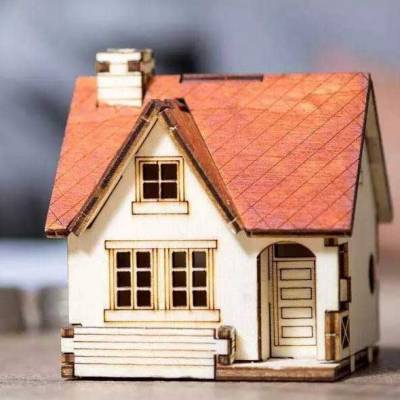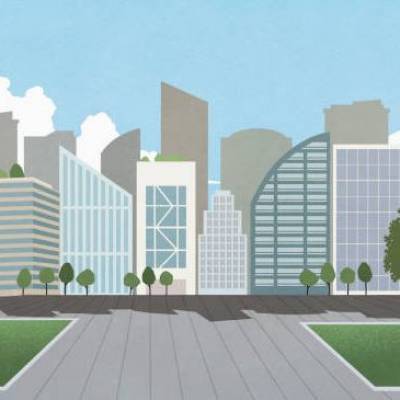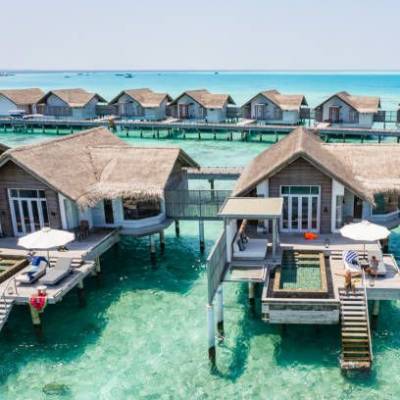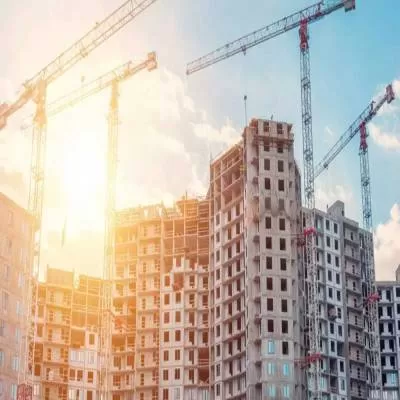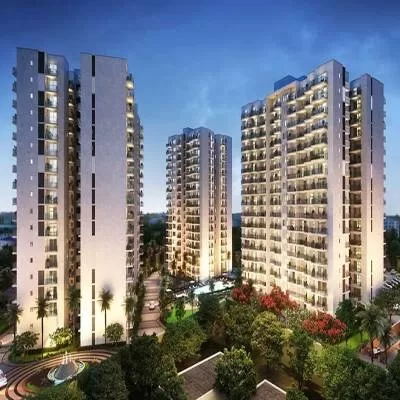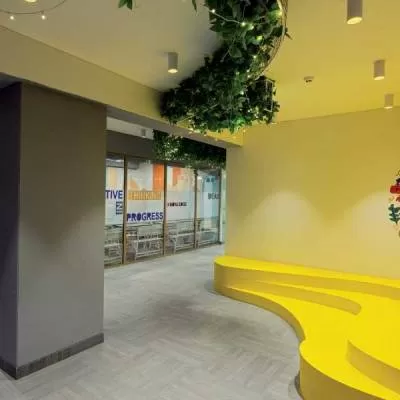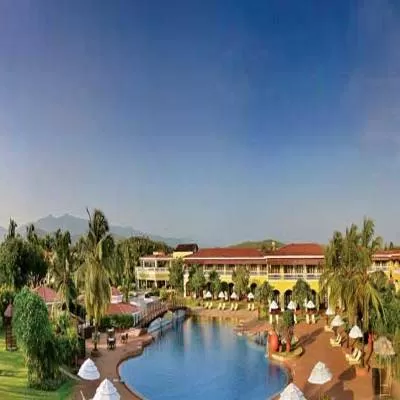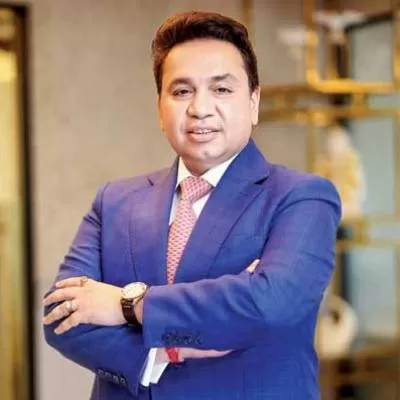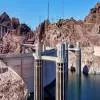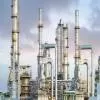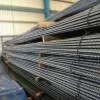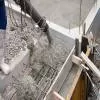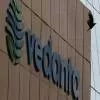- Home
- Real Estate
- With eco-friendly techniques, know how The Promont bagged a Platinum certification from IGBC!

With eco-friendly techniques, know how The Promont bagged a Platinum certification from IGBC!
With 312 crafted residences and penthouses across four towers, The Promont features zero discharge, extensive green coverage, rap...
Read full article
CW Gold Benefits
- Weekly Industry Updates
- Industry Feature Stories
- Premium Newsletter Access
- Building Material Prices (weekly) + trends/analysis
- Best Stories from our sister publications - Indian Cement Review, Equipment India, Infrastructure Today
- Sector focused Research Reports
- Sector Wise Updates (infrastructure, cement, equipment & construction) + trend analysis
- Exclusive text & video interviews
- Digital Delivery
- Financial Data for publically listed companies + Analysis
- Preconceptual Projects in the pipeline PAN India
Tata Housing has been awarded Platinum certification from the Indian Green Building Council (IGBC) for its project, The Promont, in Banashankari, Bengaluru. <br /> With 312 crafted residences and penthouses across four towers, The Promont features zero discharge, extensive green coverage, rapid usage of renewable material, wide usage of locally procured building material (over 70 per cent), and application of low-VOC-based material usage like paints, adhesives, sealants, etc. <br /> <span style="font-weight: bold;">Udaya Suriyan, Deputy Corporate Head Projects, Tata Housing Development,</span> shares its green features, methods used for designing and construction, amenities, challenges and more....<br /> <span style="font-weight: bold;">The efficient expert:</span> Additional features that enabled The Promont to upgrade to Platinum certification include enhanced day lighting factors and cross ventilation and enhanced energy performance with the use of AAC blocks, to name a few. The air-conditioning through a VRV system in place of individual split units aims to save energy up to 6 per cent throughout its life-cycle. Also, CFC-free refrigerant R410 is being used. Seventy-five per cent of the external wall is built with a window glazing system. The high-efficient glazing is installed with a U value of 1.25 btu per hour and shading coefficient of less than .67. Also, 25 per cent of the window glazing is openable in all three sides of the living space and enhances cross-ventilation inside the house. In common and external areas, 100 per cent LED lighting is installed. Besides, lighting sensors in common areas are installed. To monitor usage and wastage, a water meter is installed at all usage points. Similarly, separate energy meters are installed for external lighting. Other features include an STP, WTP, municipal water pumping station, landscaping pumps, etc. As key energy controllers, time sensors and motion sensors are installed at key points. <p></p> <p><span style="font-weight: bold;">Shape and form:</span> Recycled material has been used for the construction of The Promont. AAC blocks have been used as they have better thermal and acoustic insulation properties and are fire-resistant. Owing to its light weight, the dead load on the structure has been drastically reduced, which helped reduce concrete and steel consumption. Fly-ash was also used as a binding material in RCC and PCC along with cement. As an alternative to river sand, which is scarce, M-sand has been used as fine aggregate for PCC, RCC and block works. A gabion wall design for the retaining structure has been made by excavated rocks and rubble. The rubble is used for planter boxes as well. Gypsum plaster is a better alternative to cement plaster as the latter uses a large amount of natural sand. MDF and particleboard are compressed to a density of 700-720 kg per cu m and are used as an alternative to wood and plywood. As these are engineered, they are less susceptible to natural characteristics of contraction and expansion.</p> <p><span style="font-weight: bold;">Treating waste efficiently:</span> The water-saving fixtures used in the project help conserve over 40 per cent of water. The project uses low water flow fixtures from Geberit and Hansgrohe with a flow rate of 6\3 LPF water closets, 2 LPM lavatory faucet and a 11 LPM showerhead. Apart from low water flow fixtures, aerators have also been used statically. The wastewater generated per day is 158.57 kld. The project has installed an STP of 275 kld capacity that treats 100 per cent wastewater. </p> <p>This treated water is then used for flushing and irrigation purposes. Drip irrigation and a time-controlled sprinkler system are also being installed for effective irrigation. Similarly, all generated household wastage is segregated at source itself, while all organic waste is converted to manure for landscaping. </p> <p><span style="font-weight: bold;">Overcoming challenges:</span> The hill development consisted of extensive rock excavation of around 1.5 lakh cu m. Logistics for stocking and reusing boulders were a major challenge. With proper planning and execution, boulders generated from the rock excavation were reused for building the gabion wall system in place of a concrete retaining wall. The idea of switching to boulders saved costs. To avoid a heavy foundation, rock anchors were installed, thereby saving time and cost. During the initial six months, training local manpower to the required skill level was another challenge. </p> <p>With the help of offsite and onsite training, which was organised systematically, a strong workforce was created to complete the project on time. </p> <p><span style="font-weight: bold;">Extra measures: </span>To maintain the sustainable features of The Promont, a dos and don'ts list has been circulated within the premises. A maintenance team is thoroughly trained to maintain the established facilities throughout the product life-cycle. Besides, regular and thorough monitoring of water quality, air quality and noise is conducted by an in-house team and through a third party. This helps the company keep a tab on all systems.</p> <p> <span style="font-weight: bold;">Project Details</span><br /> Cost of construction: Rs.4.55 billion<br /> Year of completion: 2017<br /> Year of certification: 2018 <br /> Contractor: Simplex Infrastructure. Tel: 022-6246 6666.<br /> E-mail: simplexkolkata@simplexinfra.com;<br /> Website: www.simplexinfra.com<br /> Architect/planner: Moshe <br /> Safdie Architects. <br /> E-mail: boston@safdiearchitects.com <br /> Website: www.safdiearchitects.com;<br /> Gensler. Website: www.gensler.com;<br /> Thomas Associates, Bengaluru.<br /> LEED consultant: En3. <br /> Tel: 0860-425 4363. <br /> E-mail: info@en3online.com Website: www.en3online.com<br /> Structural consultant: Chetana Engineering Services. <br /> Elevators and escalators: Schneider Elevator. <br /> Tel: 080-8022 5555. <br /> E-mail: info@schneiderelevator.co.in;<br /> Website: www.schneiderelevator.co.in<br /> HVAC consultant: V Saradhi Consulting Engineers. <br /> HVAC contractor: Daikin Airconditioning India. <br /> Tel: 0124-455 5444. <br /> Website: www.daikinindia.com<br /> Roofing and glazing: Trident Architectural Aluminium Products. <br /> Tel: 080-2222 1105. <br /> Website: www.tridentaap.com; Profenster India; with technology partner: Schueco. <br /> Website: www.schueco.com<br /> To share details of any green initiatives, write in at feedback@ConstructionWorld.in</p>


