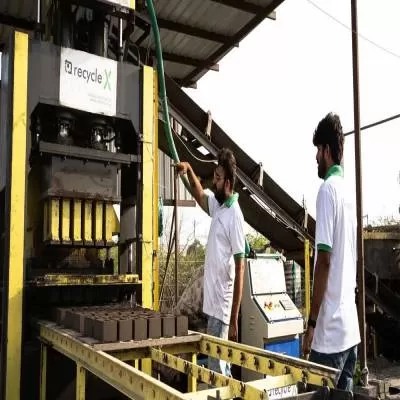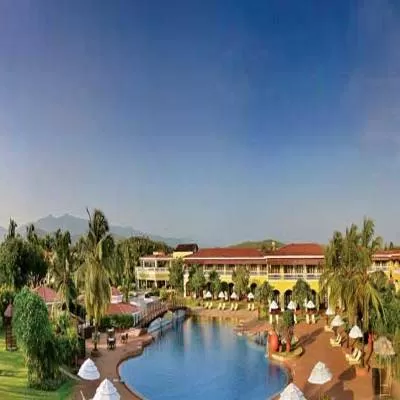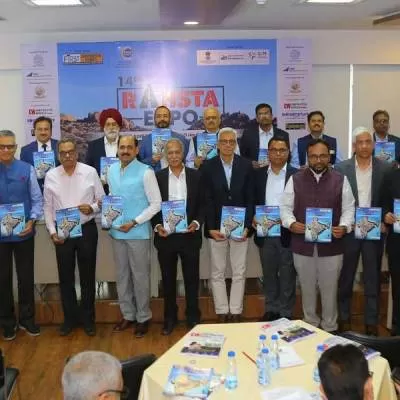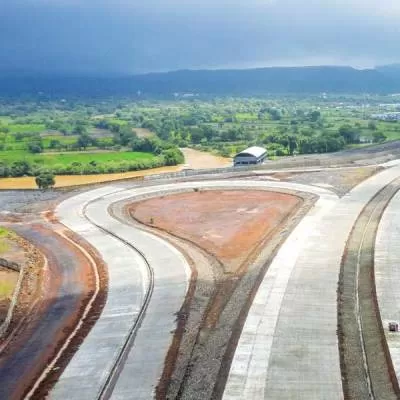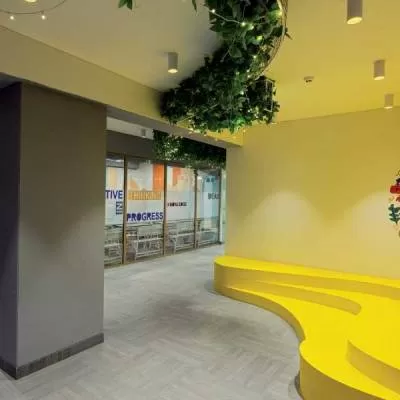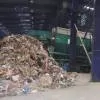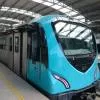- Home
- Real Estate
- Building it Right
Building it Right
Velugu Suresh Kumar, Head - Engineering & Technology, Construction Division, Lanco Infratech Ltd, tells us how the success of a project lies in identifying the right construction technique for its most critical element.
The Construction Division of Lanco Infratech Ltd (LITL) has proven its exemplary expertise in pipeline projects after successfully executing the coveted Veeranam Water Pipeline Project in Tamil Nadu. The company has now taken on another challenging job for Indian Oil Corporation Ltd (IOCL), which is set to be the second feather in its cap.
The EPC project
The facilities envisaged include:
1. Intake structure and pump house
2. Pre-settling tank and pump house
3. 93-km pipeline from River Mahanadi at Cuttack to IOCL refinery, Paradip
4. Raw water reservoir (265,000 cu m) and pump house
5. Water treatment plant
6. Treated water reservoirs.
The most crucial facility here is definitely the intake structure. After initial settling, the water drawn here will be transported to the Paradip refinery by laying an approximately 93-km-long water pipeline. The water collected in the raw water reservoir will be then treated at the treatment plant at Paradip, which caters to a treated water demand of 3,950 cu m per hour. On treatment, the water will be stored in clear water reservoirs. Its location is decided on the feasibility of intake of required quantity of water during the minimum water level condition. Keeping this in mind, the options worked out include dry intake (on shore) with the fore bay extending into the river and wet intake (off shore) with approach bridge/embankment.
The concept
The conclusion was to have the jack well suitably located inside the river with an approach bridge connecting the jack well, which has an approximate length of 60 m. Considering the minimum submergence requirement of pumps at LWL, strainer depth and bottom clearance, the invert level of the pump sump is decided. The pump sump will be an RCC structure with a diaphragm wall on the outer side and an RCC wall in the inside supported by bored cast-in-situ piles.
The main purpose of the diaphragm wall is to provide a safe and dry working space inside the intake well. The RCC wall constructed from inside will be designed to take dead and live loads. For the foundation, a set of four to six piles will be designed to take the entire dead load and live load of the pump house and intake well below the scour depth up to the foundation level. To finish sump construction in a single monsoon period, we believe this is the most optimal construction method for this soil condition.
Entrance of water to the jack well
Openings at three levels - LWL, MWL and HFL - will be provided with coarse screens and sluice gates. The sluice gates will be operated from the pump house floor level by a spur gear arrangement. A sludge pit and a suction pit will be provided to remove all the sludge/silt that may be deposited; they also ensure minimum submergence of the submersible slurry pump in the pit. A segmented fine screen trash rack will be provided from the sump floor level to the pump house floor level, the cleaning of which shall be done either manually or by removing the segments with the help of a gantry crane and placing them on the maintenance bay.
Earthen embankment construction
To provide a working platform for the approach and intake well, an earthen embankment will be constructed. The fill material for the embankment will be dozed to required dimensions and compacted in 300 mm layers to achieve desired Maximum Dry Density (MDD). The fill material in the water body will be allowed to attain its own slope, which is presumed to be in 1:1.5, and is also a hydro fill needing no compaction. For soil surfaces above water level, compaction will be done to achieve 95 per cent MDD in layers of 250 mm.
It is proposed to complete the construction of the pump house cum intake structure in the dry season. In case it extends into the rainy season, the top of the bund will be raised up to 1 m above HFL and the slopes will be protected by sandbags. If required, sand-filled bags can be provided at the toe to minimise the migration of toe material and wooden poles can be provided at suitable locations to stabilise the slopes. After successful completion of permanent activities of pump house construction within the enclosed area of diaphragm walls, the earthen fill will be then removed by crane and other suitable means, and disposed to a designated dump yard.
Diaphragm wall construction
After construction of the embankment, a sacrificial diaphragm wall will be provided all around the intake well to execute the permanent structure of intake cum pump-house. The diaphragm wall will subsequently be integrated with the permanent structure. The construction of the diaphragm wall entails survey and layout; construction of guide wall; excavation of diaphragm wall; placing of form tubes; placing of prefabricated re-bar cage; concreting; and removal of form tubes.
Piling and construction for sump, pump-house and approach deck slab
Piling will be taken up by the Bailor method with a heavy tripod rig or Mendola type of tripod in the earth fill with guide casing, followed by provision of reinforcement and concreting. After piling works are over, precast pile muffs will be placed and the pocket of muff concreted, over which precast longitudinal and transverse beams will be placed. The deck will be cast by placing re-bars (over plain cement concrete laid over soil fill available at the bottom), interlacing with precast member re-bars and piles re-bars at junctions, by providing suitable formwork.
The final steps
The final steps include the removal of earth inside the diaphragm wall in stages and the earthen coffer dam working platform and then reinstating the river slopes.
Soil needs to be removed up to the bottom of the plug level and underwater concreting finished. After concrete gains its initial strength, dewatering and strutting will be executed in stages as shown in Fig 1. After the partial construction of the pump sump with diaphragm walls as sacrificial buffers and a semi-completed piled approach, a crane with mechanical grab will be engaged on the working platform around the pump house to take out the earthen cofferdam and dispose soil to a designated dumping yard. In this manner, the soil around the intake cum pump house structure will be cleared.
All through the above operation, no pile cap or trestle structure in the form of a slab or pipe rack will be constructed. The crane and material disposing equipment will use the space in between the rows of piles to perform the excavation. The balance portion of the pump house will then be taken up, which includes electromechanical pumps, gantry installations and ancillary works.
After this, the crane will be engaged to remove the built-up embankment in the approach road area to the required level. The balance portion of the piled approach trestle with pipe rack, slab, etc, will then be taken up.
The advantages
There are many advantages to this technique:
1. State-of-the-art technology used can act as a model for projects of a similar nature.
2. The top-down method facilitates faster construction and the main work can be completed within the monsoon season itself.
3. It provides a safe working environment within the budgeted cost.
4. This is a unique approach customised to cater to existing site conditions.
In the final analysis, adopting the right construction methodology definitely plays an important role when it comes to reaping returns from your project.
Velugu Suresh Kumar, Head - Engineering & Technology, Construction Division, Lanco Infratech Ltd, tells us how the success of a project lies in identifying the right construction technique for its most critical element. The Construction Division of Lanco Infratech Ltd (LITL) has proven its exemplary expertise in pipeline projects after successfully executing the coveted Veeranam Water Pipeline Project in Tamil Nadu. The company has now taken on another challenging job for Indian Oil Corporation Ltd (IOCL), which is set to be the second feather in its cap. The EPC project The facilities envisaged include:1. Intake structure and pump house2. Pre-settling tank and pump house3. 93-km pipeline from River Mahanadi at Cuttack to IOCL refinery, Paradip4. Raw water reservoir (265,000 cu m) and pump house5. Water treatment plant6. Treated water reservoirs. The most crucial facility here is definitely the intake structure. After initial settling, the water drawn here will be transported to the Paradip refinery by laying an approximately 93-km-long water pipeline. The water collected in the raw water reservoir will be then treated at the treatment plant at Paradip, which caters to a treated water demand of 3,950 cu m per hour. On treatment, the water will be stored in clear water reservoirs. Its location is decided on the feasibility of intake of required quantity of water during the minimum water level condition. Keeping this in mind, the options worked out include dry intake (on shore) with the fore bay extending into the river and wet intake (off shore) with approach bridge/embankment. The concept The conclusion was to have the jack well suitably located inside the river with an approach bridge connecting the jack well, which has an approximate length of 60 m. Considering the minimum submergence requirement of pumps at LWL, strainer depth and bottom clearance, the invert level of the pump sump is decided. The pump sump will be an RCC structure with a diaphragm wall on the outer side and an RCC wall in the inside supported by bored cast-in-situ piles. The main purpose of the diaphragm wall is to provide a safe and dry working space inside the intake well. The RCC wall constructed from inside will be designed to take dead and live loads. For the foundation, a set of four to six piles will be designed to take the entire dead load and live load of the pump house and intake well below the scour depth up to the foundation level. To finish sump construction in a single monsoon period, we believe this is the most optimal construction method for this soil condition. Entrance of water to the jack well Openings at three levels - LWL, MWL and HFL - will be provided with coarse screens and sluice gates. The sluice gates will be operated from the pump house floor level by a spur gear arrangement. A sludge pit and a suction pit will be provided to remove all the sludge/silt that may be deposited; they also ensure minimum submergence of the submersible slurry pump in the pit. A segmented fine screen trash rack will be provided from the sump floor level to the pump house floor level, the cleaning of which shall be done either manually or by removing the segments with the help of a gantry crane and placing them on the maintenance bay. Earthen embankment construction To provide a working platform for the approach and intake well, an earthen embankment will be constructed. The fill material for the embankment will be dozed to required dimensions and compacted in 300 mm layers to achieve desired Maximum Dry Density (MDD). The fill material in the water body will be allowed to attain its own slope, which is presumed to be in 1:1.5, and is also a hydro fill needing no compaction. For soil surfaces above water level, compaction will be done to achieve 95 per cent MDD in layers of 250 mm. It is proposed to complete the construction of the pump house cum intake structure in the dry season. In case it extends into the rainy season, the top of the bund will be raised up to 1 m above HFL and the slopes will be protected by sandbags. If required, sand-filled bags can be provided at the toe to minimise the migration of toe material and wooden poles can be provided at suitable locations to stabilise the slopes. After successful completion of permanent activities of pump house construction within the enclosed area of diaphragm walls, the earthen fill will be then removed by crane and other suitable means, and disposed to a designated dump yard. Diaphragm wall construction After construction of the embankment, a sacrificial diaphragm wall will be provided all around the intake well to execute the permanent structure of intake cum pump-house. The diaphragm wall will subsequently be integrated with the permanent structure. The construction of the diaphragm wall entails survey and layout; construction of guide wall; excavation of diaphragm wall; placing of form tubes; placing of prefabricated re-bar cage; concreting; and removal of form tubes. Piling and construction for sump, pump-house and approach deck slab Piling will be taken up by the Bailor method with a heavy tripod rig or Mendola type of tripod in the earth fill with guide casing, followed by provision of reinforcement and concreting. After piling works are over, precast pile muffs will be placed and the pocket of muff concreted, over which precast longitudinal and transverse beams will be placed. The deck will be cast by placing re-bars (over plain cement concrete laid over soil fill available at the bottom), interlacing with precast member re-bars and piles re-bars at junctions, by providing suitable formwork. The final steps The final steps include the removal of earth inside the diaphragm wall in stages and the earthen coffer dam working platform and then reinstating the river slopes. Soil needs to be removed up to the bottom of the plug level and underwater concreting finished. After concrete gains its initial strength, dewatering and strutting will be executed in stages as shown in Fig 1. After the partial construction of the pump sump with diaphragm walls as sacrificial buffers and a semi-completed piled approach, a crane with mechanical grab will be engaged on the working platform around the pump house to take out the earthen cofferdam and dispose soil to a designated dumping yard. In this manner, the soil around the intake cum pump house structure will be cleared. All through the above operation, no pile cap or trestle structure in the form of a slab or pipe rack will be constructed. The crane and material disposing equipment will use the space in between the rows of piles to perform the excavation. The balance portion of the pump house will then be taken up, which includes electromechanical pumps, gantry installations and ancillary works. After this, the crane will be engaged to remove the built-up embankment in the approach road area to the required level. The balance portion of the piled approach trestle with pipe rack, slab, etc, will then be taken up. The advantages There are many advantages to this technique: 1. State-of-the-art technology used can act as a model for projects of a similar nature.2. The top-down method facilitates faster construction and the main work can be completed within the monsoon season itself.3. It provides a safe working environment within the budgeted cost.4. This is a unique approach customised to cater to existing site conditions. In the final analysis, adopting the right construction methodology definitely plays an important role when it comes to reaping returns from your project.



