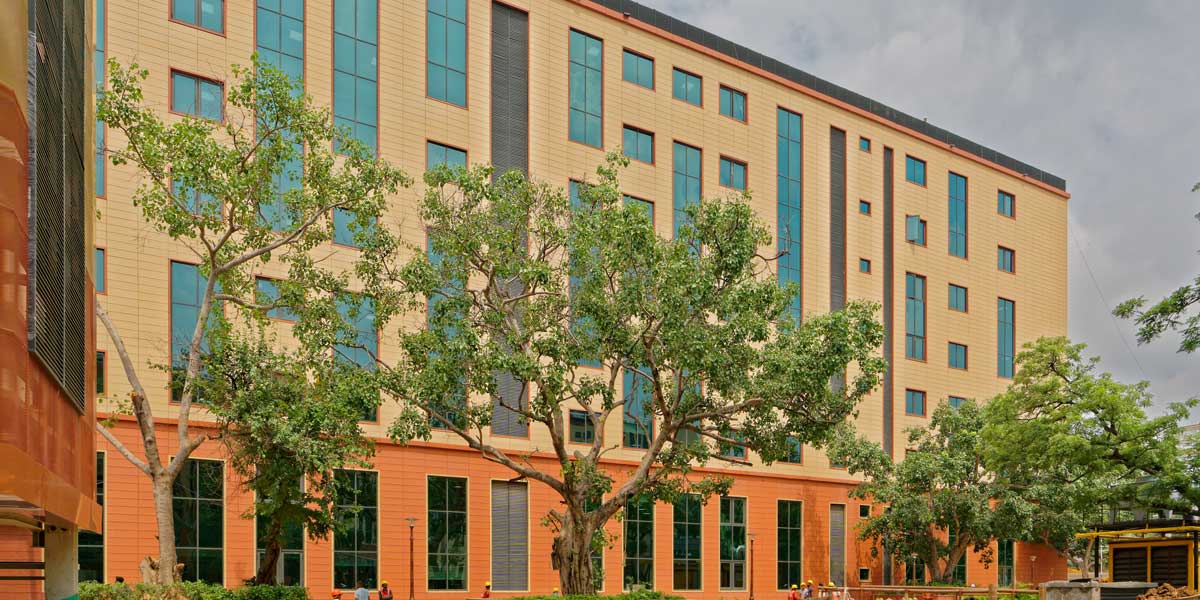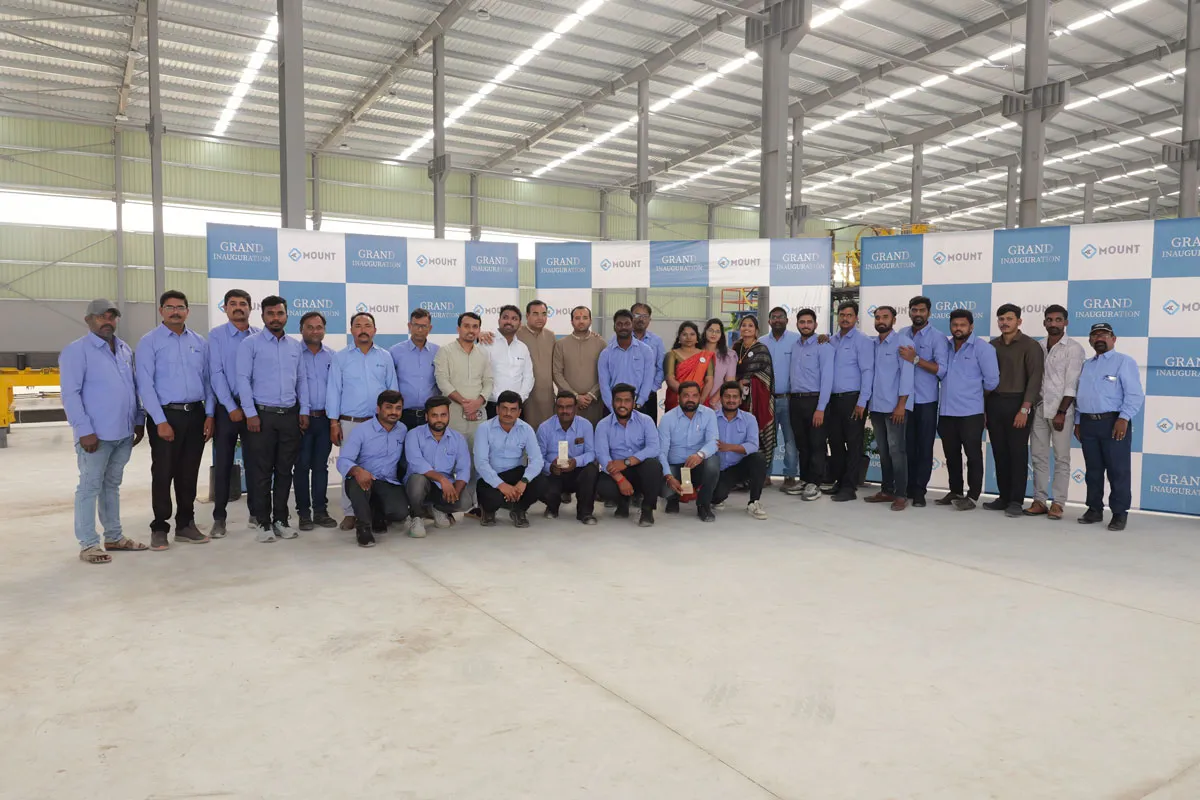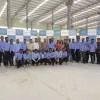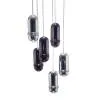The new Defence Office Complexes in New Delhi adopt sustainable and fast construction technology, thereby promoting environment-friendly practices.Located at Kasturba Gandhi Marg and Africa Avenue, the new Defence Office Complexes in New Delhi are not just CPWD-certified green building projects but also a showcase for the speed of new construction technologies – these large-scale projects were completed in just 12 months during the pandemic.
Designed by architecture firm GPM Architects and Planners and structural and MEP contractor Ahluwalia Contracts (India) Ltd, these landmark buildings stand apart for their efficient architectural design, use of sustainable building materials, energy-efficient equipment and, of course, the use of new construction technologies.
The new Defence Office Complexes have been designed to relocate existing defence establishments and accommodate around 7,000 officials from the Ministry of Defence and the Armed Forces. The seven buildings, with a total built up area of 93,000 sq m, are spread over an area of 44,000 sq m at Kasturba Gandhi Marg and 49,000 sq m at Africa Avenue. The main challenge for the design team was to design the footprint along with road connectivity and other site amenities around existing trees.
Eco-friendly alternatives
The buildings have a dynamic facade clad with ventilated terracotta tiles to provide thermal comfort. These tiles are low-maintenance and also provide acoustic insulation from the outside by reducing noise levels up to 15 per cent. Explaining the façade details, Gian P Mathur, Managing Director, GPM Architects and Planners, says, “The terracotta façade reduces solar heat gain, reduces air-conditioning load and saves energy by 30 per cent. The main grid is connected to solar panels of 520 kwp capacity and the solar energy generated is used for solar-supported streetlights. Additionally, the use of occupancy sensor-based lighting systems and air-conditioning systems saves unwanted wastage of electricity, reducing energy consumption.”
The building blocks have been planned to ensure no existing trees were cut onsite. Additionally, a combination of evergreen, deciduous and flowering trees have been planted to provide shade and enhance air quality. To further keep air quality in check, air quality monitoring devices have been used. Other sustainable practices used in the project include rainwater harvesting and wastewater treatment. Part of the treated wastewater is utilised for flushing, using dual plumbing systems, and gardening, while the surplus is supplied to the New Delhi Municipal Council. Fiberglass reinforced plastic (FRP) panel tanks have been used as overhead water tanks instead of conventional RCC water tanks.
Milestone in fast construction
One of the defining features of these buildings is the use of new and sustainable construction technology called light gauge steel frame (LGSF). A non-polluting, dry construction method has been used to make execution environment-friendly. To reduce construction time, pre-engineered structural members such as structural steel columns and beams were used. Only nuts and bolts were used for assembly onsite without any requirement for welding, thus saving on energy consumption. Standardised materials, PEB structures and modular practices like aluminium formwork and jump formwork were used.
Highlighting the importance of using modern construction technology, Pawan Rai, Senior Architect, GPM Architects and Planners, says, “The past year has been challenging but a change in approach and imbibing new practices into the design helped us tide over the crisis. Bringing in modular design and new technologies for such large-scale projects can save time and ensure quality, leading to a rise in the frequency of construction.” He further adds, “The Defence Office Complexes are the manifestation of the changing work culture and priorities of the Government with the optimal and proper use of available land. This project has the potential to be an example of how we can speed up construction while minimising activity onsite and without disturbing the natural environment.”
Beyond the surface
Another significant shift in the design strategy was to create large column-free spaces to offer flexibility in interior spaces, so that they could be made adaptable as required. Keeping in mind global office trends, the interiors of these buildings feature skilful and meticulous space planning and use of technology and materials. Durable materials that are easy to install and maintain and are fire-rated, energy-efficient and aesthetically pleasing have been used. A mix of enclosed and open spaces, conforming to the norms of universal accessibility, have been provided for privacy and a comfortable co-working culture.
Energy-efficient LED light fixtures and solar lights have been used. HVAC and air-conditioning are based on the variable refrigerant flow (VRF) system and AC cassettes are provided in the office cabins. Conference rooms and large office halls have been air-conditioned with floor-mounted air-handling units (AHUs). Heat recovery wheel units have been used to make the integrated HVAC system energy-efficient.
High-tech security solutions
Considering that these offices are intended for defence personnel, comprehensive security management measures have been implemented within the buildings. An integrated command-and-control centre has been established for managing building operations while also catering to end-to-end safety and surveillance. The entire perimeter of the campuses has been secured by installing solar fencing along the boundary wall. Vehicular entry to the sites is restricted and entry and exit are RFID operated with features such as automatic number plate recognition and under vehicle scanning system. The entry and exit of visitors are also controlled and monitored using a secure visitor management system.
Integrating systems
Working on the finer detailing, the contract firm has provided independent space for service blocks with underground water tanks, underground STP and overground electrical substations. Gas-based generator systems are used for standby power backups and to reduce the pollution level inside the campus. For plumbing, prefabricated FRP panels are used for overhead water tanks, saving a lot of time in civil activities and waterproofing.
Factory-made wooden flooring planks made of bamboo and hardwood are used in the project.
Waterproofing and insulation of external and internal partition cores are insulated with 75-mm-thick rockwool insulation with 48 kg/cum density. A combination of double-glazed unit (DGU) insulated glass panels and terracotta-ventilated rain screens are used on the building facade. Terracotta tile cladding on the facade was achieved with a dry system.
Overall, the project showcases the significant headway made towards sustainable design.
Project details
Project: Defence Office Complexes at Kasturba Gandhi Marg and Africa Avenue, New Delhi
Built-up area: 93,000 sq m (44,000 sq m at Kasturba Gandhi Marg and 49,000 sqm at Africa Avenue)
Cost: Rs 775 crore
Architect: GPM Architects and Planners
Structural & MEP contractor: Ahluwalia Contracts (India) Ltd
Services consultant: V-Consulting
Prefabricated technology: NNC Design International for steel structure and
Everest Industries Ltd for LGSF
Façade services: Yatika Façade Consult and Axsys Solutions Insulation: Rockwool Insulation




















