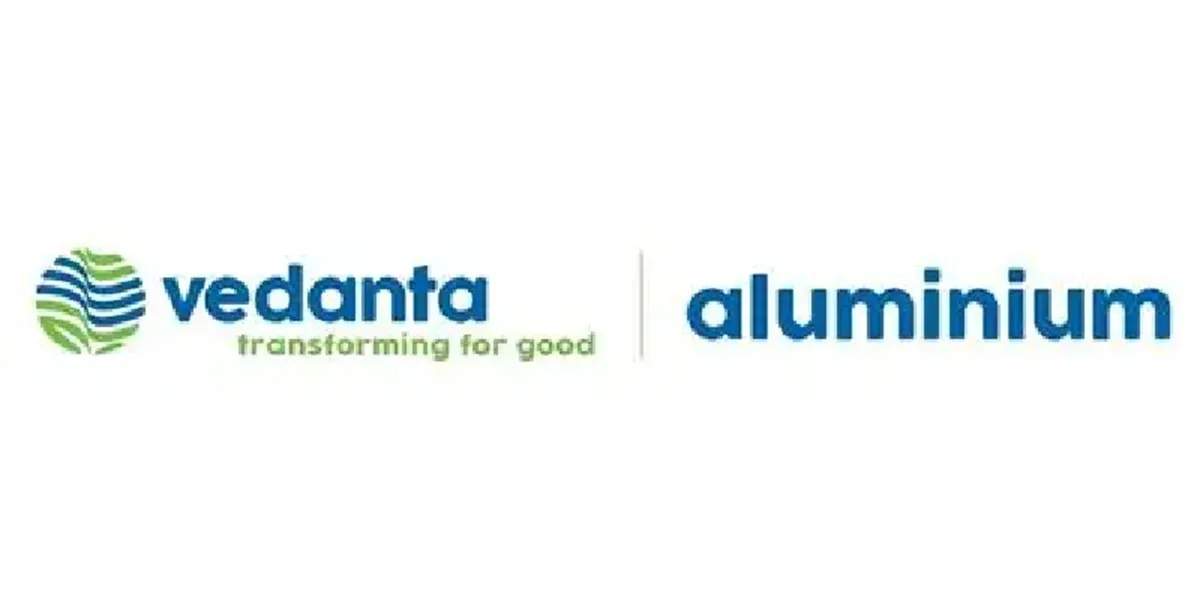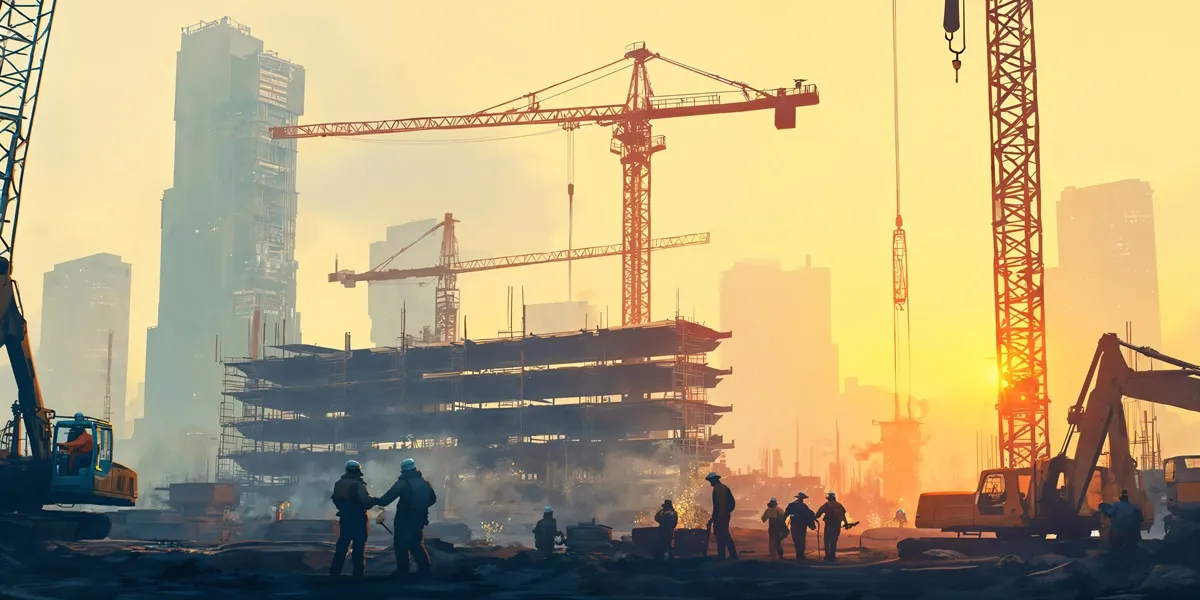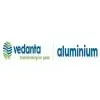TAHA ANSARI uses examples to illustrate how tech-driven solutions can streamline the construction process, reducing time and costs.
The new era of construction will rely heavily on the use of technology—in the form of artificial intelligence (AI), robotics, mechanised construction and digital platforms for process management, documentation and communication. All these will become the norm and way to work in future, replacing reliance on unorganised and unpredictable processes, availability of manpower and construction resources. This will ultimately improve productivity, efficiency, quality and predictability of delivery along with optimised cost and reduced project risk.
While these technological advancements are yet to be fully explored and implemented in future, there are certain construction technologies that are not fully utilised to their potential.
The COVID-19 pandemic has led many organisations to think through the construction process and use of technology from a different perspective. Suddenly, there is demand for plans with low density, high flexibility and better efficiency.
Radiant cooling technology
Radiant cooling technology for air-conditioning systems is an option to consider as a solution. Using this system not only reduces overall operational running cost but helps optimise the space requirement for services.
In a radiant cooling system, water is used as a cooling medium (at about 17-20°C) directly to cool the indoor air temperature through radiation. Water can carry 3,400 times the energy of air for the same volume. Water is a better heating and cooling agent than air, because air would require a 1,000 times larger volume to transport the same amount of heating and cooling capacity. In this system, radiant cooling tubes (capillary tubes) are embedded inside roof/floor slabs or walls or concealed in ceiling/floor finishes, employing long-wave (infrared) radiation to the cooled surface to remove unwanted heat from the space. Radiant cooling tubes are laid close to each other in a grid and concealed. Cooling in the inside space is achieved when the cold surface absorbs the heat radiation generated by people, computers, lighting and other equipment exposed to the slab. A dedicated outdoor air system (DOAS) provides ventilation air and dry air to maintain a healthy environment and to control the moisture inside the space that is addressed as a latent load. The DOAS unit supplies dehumidified air through its air distribution system. The cooling tubes system separates the task of sensible cooling from that of humidity controlled DOAS with no recirculation of space air. DOAS conveys 100 per cent outside air to each conditioned space via a constant volume outside air unit (energy recovery ventilator), aside from delivering ventilation air straight to each space. Its outside air unit uses a total energy recovery ventilator, an enthalpy wheel to cool and dehumidify outside air. It can also reduce latent and sensible load with an additional cooling coil in the unit.
The cooling and heating medium for radiant systems is typically water that may be conditioned by boilers, heat pumps, chillers, geothermal heat pump, solar thermal panels, etc. There are many advantages to radiant systems over forced air systems:
Energy savings: They exchange heat with water rather than air. Water is a better heating and cooling transport agent. Air requires a much larger volume to transport the same amount of heating and cooling capacity. Water uses 30 per cent less energy by reducing 75 per cent motor HP.
Space saving: They have low floor-to-floor height requirements owing to a small plenum for ventilation air supply. Equipment room size can be reduced, providing additional rentable space. About 1/3rd of the space required for equipment is saved.
Noise reduction: Noise is reduced because much less fan power is required. The radiant panel and capillary tubes are virtually silent. The only noise is created by the DOAS unit, which is normally installed outdoors.
Human comfort: The space is cooled/heated evenly owing to closed spacing of capillary tubes. The application of radiant cooling significantly eliminates the contamination associated with recirculated air, improving indoor air quality. DOAS excels at humidity control and thus nearly eradicates microbial problems and related sick-building issues. As cooling relies on radiation from a cooled surface to provide sensible cooling, the cooling tubes system can provide comfort at a higher indoor air temperature than an all air system.
Maintenance: Lower maintenance is achieved as there are few electrical devices compared to a forced air system (conventional HVAC system). Substations consisting of valves, pump, heat exchanger, etc, will require more maintenance than a DOAS system owing to equipment capacity and the location.
Owing to the flexibility of the polypropylene tubes, a cooling grid might represent the best choice for retrofit or new applications.
The system provides even surface temperature distribution. The smaller diameter of the tubes provides better homogeneity and higher thermal efficiency (98 per cent).
As air does not play a major role in sensible cooling, it does not have to be cooled far below room temperature. This reduces problems caused by duct leakage and heat loss from ducts.
The radiant cooling system has some disadvantages too.
There are limited professionals for design and installation of the system in India.
The ceiling cannot be punctured (unplanned) if piping is embedded in the ceiling/slab. And once it is punctured, the system becomes redundant. Hence, services and structural requirements should be designed and coordinated well in advance.
The system cannot be used in high humid conditions as it will lead to condensation. However, it can be controlled with proper humidity control measures.
Cooling cannot be reduced beyond a certain temperature (around 26° +/- 1°C) as the slab is cooled at 20° C and the temperature has to be maintained below the dew point.
It is not recommended in hospitals, hotels or shopping malls owing to high variance in air-conditioning requirements; it is recommended only for IT/office buildings.
Zoning cannot be done for small areas.
Building information modelling (BIM)
BIM is another technology with increased relevance today. It has been available to the construction industry for many years now but we still use it selectively. The use of BIM will become an integral part of project management systems in future.
Right now, BIM is primarily used for 3D visualisation and for clash detection services. However, it has the potential for much more advanced usage (4D, 5D, 6D, 7D) that is not limited to design alone. It can be utilised for accurate quantity surveying, developing analytical models, scheduling, progress monitoring, cost management, developing virtual reality (VR) models, facility management (inventory management), and so on.
Looking at upcoming technologies, the use of drones and 3D scanning or documentation of buildings is interesting. One can document and capture the data of any built structure accurately, which can be used for review and analysis. It can be effectively utilised in tracking the physical progress of a building, as it creates a virtual walkthrough model, which can be used to perform visual inspections to identify defects, dimensional correctness, etc, from a remote location. It also becomes a record of work progress. The complete information can be stored on a cloud server accessible from any location. It can be integrated with BIM for further design development and evaluation. Also, it would be very helpful on restoration projects and archaeological sites.
The power trowel
Another useful solution, in terms of alternate construction techniques, is the use of the power trowel to achieve a better and more uniform finish. Using a power trowel floater on casted slab is an easy and effective way to reduce around 50 mm thick cement mortar work floor slab, which is quite laborious and time-consuming and increases unwanted load on the structure. The finished floor can be used as is, or with tiles laid with adhesive. If planned appropriately during the design stage, the same can be implemented effectively to optimise both time and costs.About the author: Taha Ansari, Director, Colliers International, heads the company’s project management division in North India. With close to three decades of experience, he has managed all aspects of development and construction work in North India, the Middle East and East Africa across diverse asset classes. He has helped clients deliver award-winning projects through remarkable projects such as Select Citywalk Mall (Delhi), The Medicity hospital (Gurugram?), Medanta Hospital (Lucknow), Pullman Hotel (Aerocity, Delhi?) and the OPPO manufacturing unit (????). Other projects include IT parks, hotels, hospitals, commercial complexes, malls and mixed developments, and premium residential developments across the region.




















