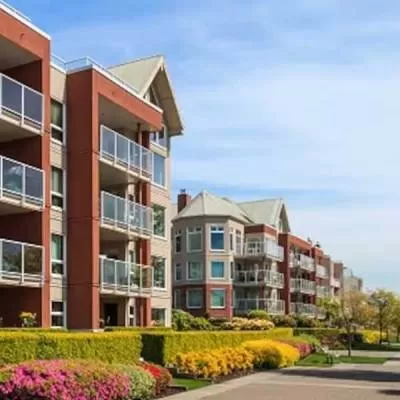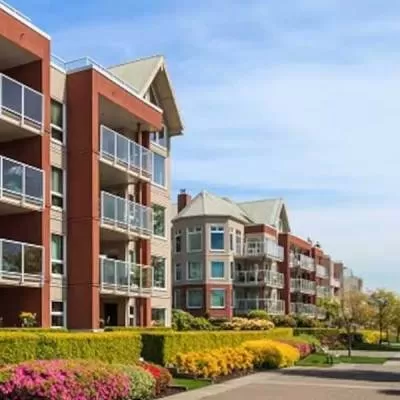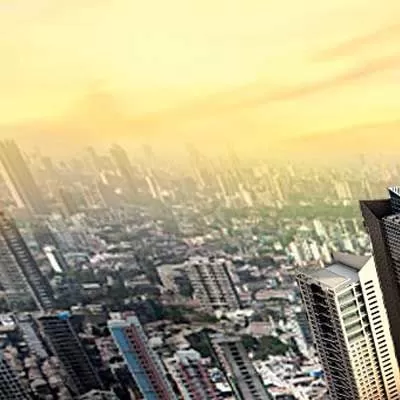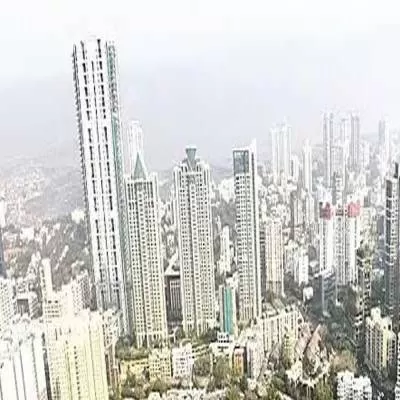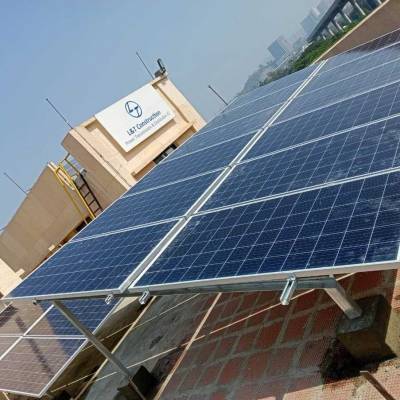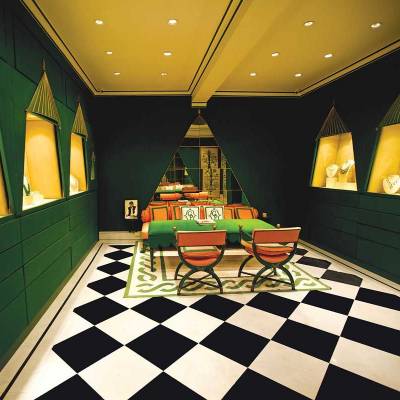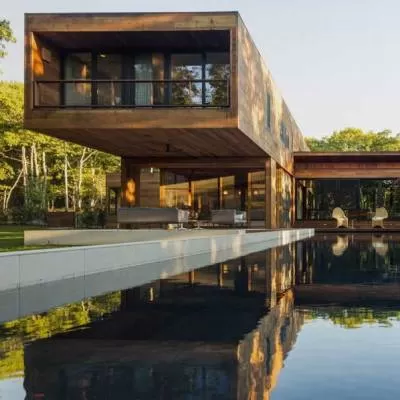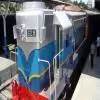- Home
- Real Estate
- Here's how the Raheja Vistas' Building No. 39 in Mumbai achieved IGBC Gold rating

Here's how the Raheja Vistas' Building No. 39 in Mumbai achieved IGBC Gold rating
Green building is a concept that has caught on - and how! In fact, K Raheja Corp, a leading name in the real-estate segment, was recently awarded a Gold rating for its Building No. 39, located in Chandivali, Mumbai. The Indian Green Building Council (IGBC) awarded the company 48 points under the IGBC Green Homes Rating Programme. Features include facilities for the differently-abled, electrical charging, rainwater harvesting and the use of water-efficient fixtures with low-flow rates. The building has also made use of low e-glass and fly-ash blocks. <span style="font-weight: bold;">Shabbir Kanchwala, Senior Vice President, K Raheja Corp</span>, shares more about the measures undertaken that led to the successful certification.<br /> <br /> <span style="font-weight: bold;">Usage of natural light:</span> While determining the orientation for maximum sunlight, it was decided that all rooms would have limited heat ingress and plenty of fresh air. The use of low e-glass with lower U values and solar heat gain coefficient was made in combination with the IGBC green home prescriptive approach and ECBC standard. With most wings being positioned north, the building experiences glare-free daylight.<br /> Waste management: The housing complex aims for zero waste with a goal to reduce, reuse and recycle. Segregation of waste into dry and wet waste is carried out; plastic, paper, cardboard and other dry waste is handed over to authorised recycling vendors. Vermicomposting is carried out for wet waste and the manure is used for landscaping within the project. The designers of the project have also aimed to make use of the treated water from the sewage treatment plants (STPs) for flushing, gardening and the cooling tower. This will eventually lead to zero discharge from every STP. <br /> <br /> <span style="font-weight: bold;">Energy-efficiency:</span> Constructing energy-efficient buildings is integral to preserve the environment and provide healthy living spaces. At Raheja Vistas, one of the techniques used is glazing wherein low e-double-glazed glass is used to reduce heat ingress. The wings were designed in such way that window to wall ratio (WWR) has been kept minimum and as per ECBC guidelines. These windows help make the indoor area more comfortable and drastically reduce energy costs while creating a brighter, cleaner and healthier environment. <br /> <br /> All lighting fixtures are minimum BEE 3 star rated and minimum 60 per cent efficiency for pumps of capacity greater than 3 HP and ISI rated water pumps for others and minimum 75 per cent efficiency for motors of capacity greater than 3 HP and ISI rated motors for others.<br /> <br /> <span style="font-weight: bold;">New technologies:</span> Another method is 'net-zero' buildings that depend on renewable sources to produce as much energy as they use. Buildings that produce a surplus of energy may be called 'energy-plus' buildings and buildings that consume slightly more energy than they produce are called 'near-zero energy' buildings. The energy is measured over the course of a year. One of the many features is that such a building does not depend on any external source for energy and water. Renewable sources of energy like solar panels and wind turbines are extensively used to achieve net-zero status. The long-term benefits of energy saving compel companies to consider it a good investment.<br /> <br /> New technologies that been successfully executed in international markets and are now entering India. These include geothermal energy, a promising renewable source that relies on heat energy from within the earth, varying a little from place to place, in contrast to solar and wind power limitations. Additionally, radiant cooling makes a popular choice for net-zero energy structures owing to its ability to balance energy consumption and renewable energy creation. There is also the solar fatade - a system to generate energy through solar power. A photovoltaic facade is a fully integrated system with no visible add-ons. It is suitable for new buildings and renovation and can be used in office, commercial, industrial and residential construction. Another reinvention of a century-old traditional building technique is the green natural roof, where natural and local materials are used to provide shelter from the cold and rain, sun and wind. The ecology-sensitive design helps buildings blend back into their <br /> environment. <br /> <br /> <span style="font-weight: bold;">Use of renewable energy:</span> Within the campus of Raheja Vistas Building No. 39, solar streetlights with LEDs have been installed.<br /> <br /> <span style="font-weight: bold;">Materials and resources:</span> Raheja Vistas has extensively used local and regional materials comprising recycled content in a bid to reduce the impact resulting from the extraction of new materials. The project has been constructed keeping in mind the basic principles of waste management: Reduce, recycle and reuse. The waste generated at the site was diverted from the landfill by selling the recyclables to authorised recyclers and reusing it on site for backfilling and road filling.<br /> <br /> <span style="font-weight: bold;">Investment and RoI:</span> With green design being on the rise and several vendors making use of environment-friendly products, the overall cost is only 4-5 per cent higher than a conventional building. The payback period is expected to be in the range of two to three years with a reduction in operational costs.<br /> <br /> <span style="font-weight: bold;">Maintenance and improvisation: </span>To maintain the green features of the building, a comprehensive set of guidelines has been made for residents on operating green homes. Further, there are plans to implement innovative sustainability features that are eco-friendly and reduce the overall impact on the environment.<br /> <br /> <span style="font-weight: bold;">Project Details<br /> Built-up area:</span> 1, 33,227.95 sq m (each wing has built area at 80,000 sq ft).<br /> <span style="font-weight: bold;">Total Dwelling units:</span> 771 no of flats-for 11 wings; 70 no of flats per wing two, three and four-BHK.<br /> <span style="font-weight: bold;">Amenities: </span>Entire Raheja Vistas Bldg no 39 which has got total 11 wings-(A,B,C,D,E,F,G,H,I,J,K Wings) has received IGBC-certified green homes certification, clubhouse, pool, gym, convenience store, garden area, kids play area, 24 x 7 power backup, 24 x 7 fresh water. <br /> <span style="font-weight: bold;">Tower C: </span>Additional feature includes video phone for each flat. Other aspects like quality of tiles/fittings, etc, will be upgraded. <br /> <span style="font-weight: bold;">Year of completion: </span>June 2017.<br /> <span style="font-weight: bold;">Green certification:</span> January 2018.<br /> <span style="font-weight: bold;">Contractor:</span> Tulsi Enterprises.<br /> <span style="font-weight: bold;">Architect/planner:</span> Vanwari Architects.<br /> <span style="font-weight: bold;">Landscape architect:</span> Rajoo and Padmaja Pradhan.<br /> <span style="font-weight: bold;">Glazing:</span> Saint Gobain.<br />



