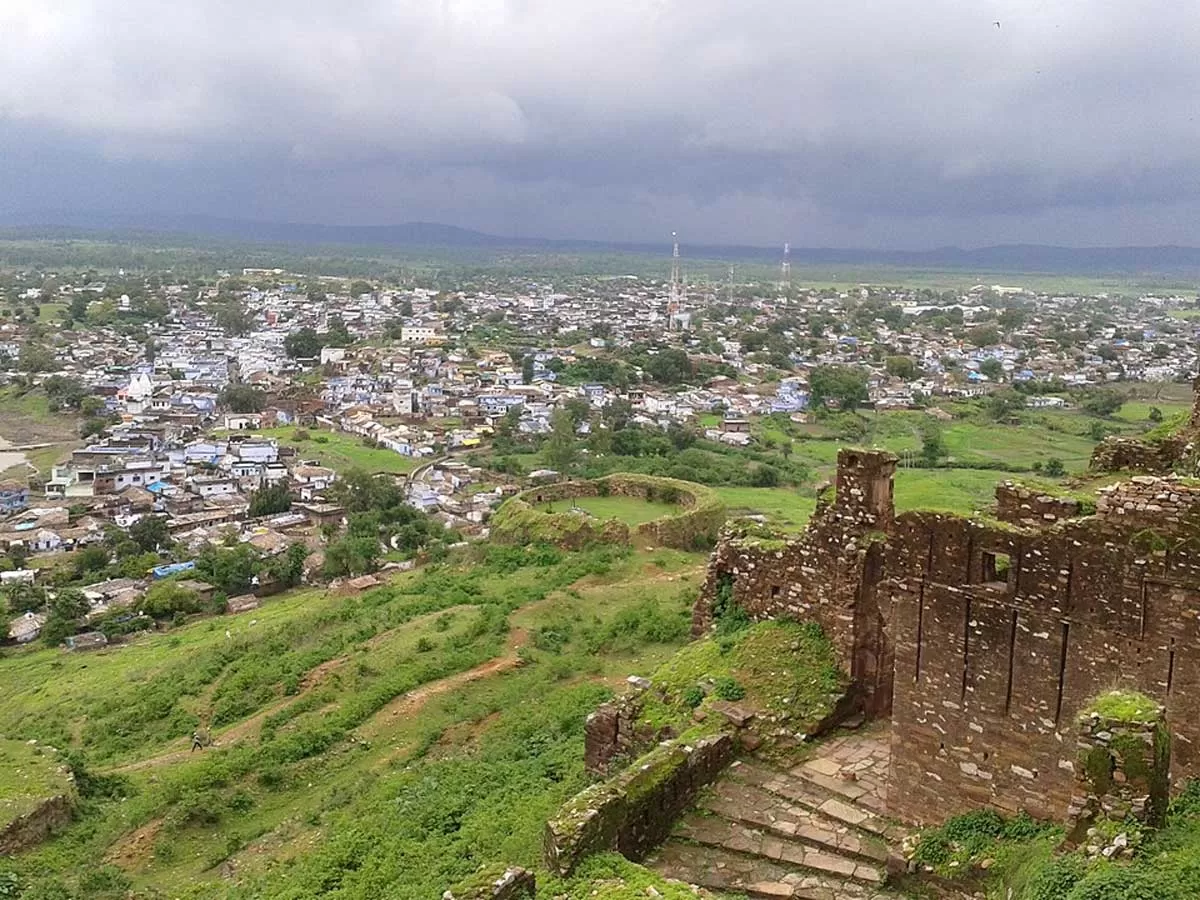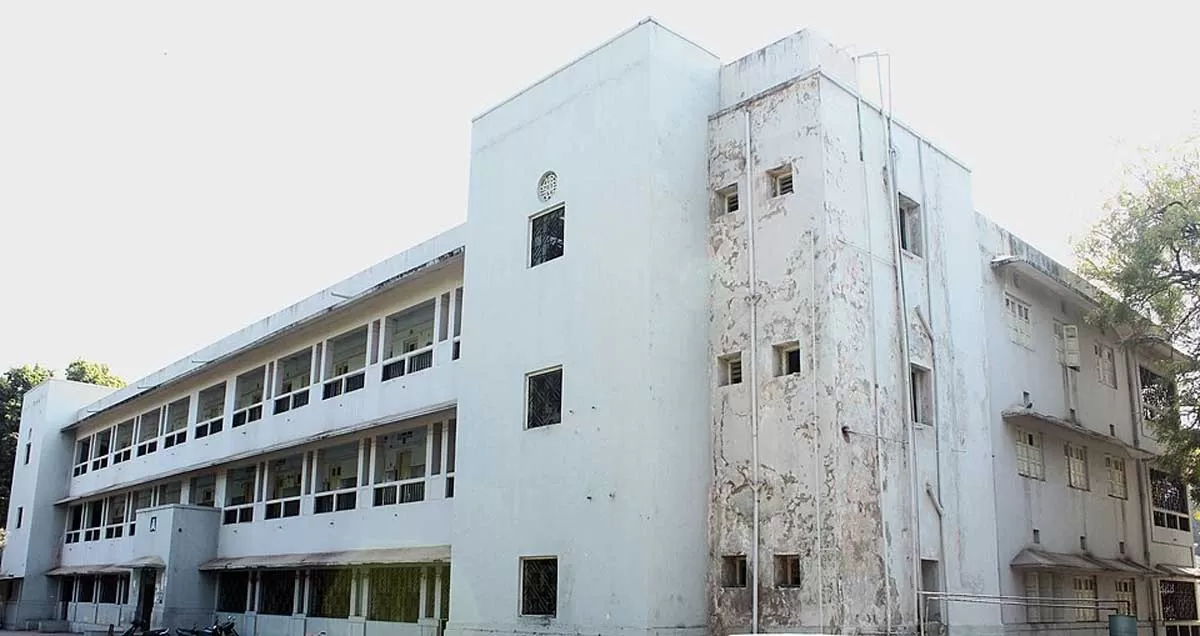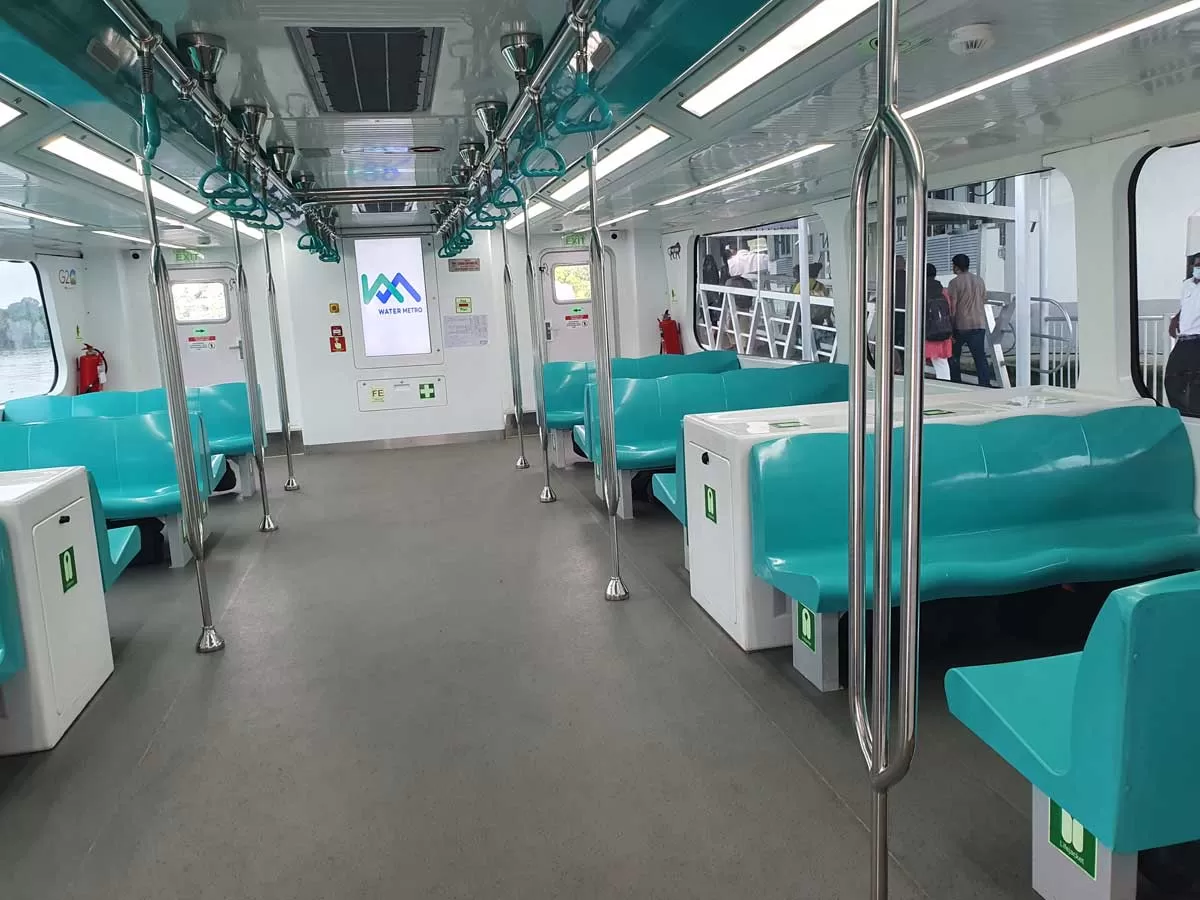With about 288 apartments housed in five beautiful buildings, Prestige Notting Hill, a new residential complex in Bengaluru, is the quintessence of luxury, style, and opulence.
Sprawled over 4.7 acre, the recently launched Prestige Notting Hill with its distinctive Tudor style of architecture has emerged as one of the most unique residential properties in Bengaluru. What’s more, the lush gardens and green areas that adorn the Notting Hill landscape lend relief and calm amid the hustle and bustle of city life.
The plan
Prestige Notting Hill Investments began work on this project in August 2007. This residential complex on Banerghatta Road has a built-up area of about 700,000 sq ft while the total cost of the project is estimated to be Rs 124 crore. The complex, comprising five apartment towers, each as high as 14 floors, effortlessly outshines its surroundings, lending an air of regal opulence to these apartments.
Naresh Venkatramanan, Principal Architect of the project, has lent a distinctive Tudor style to the architectural design of the buildings. Interestingly, the five apartment towers have been designed in an ascending form, creating a set of cascading roofs that lead the eye gently to the top of the building. This undulating effect gives each high-rise building a low-rise like feel. Water bodies have been extensively designed to boost visual appeal with the creation of a swimming pool with a solarium to enhance the visual axis. Venkatramanan has added an interesting style to the clubhouse design as well. Reminiscent of the Roman era, the clubhouse has been designed as a Roman courtyard further complementing the architectural style of the apartment towers located behind.
Landscape detailing
Landscape design in sync with the overall architectural ambience of the residential space has surfaced as crucial in recent times. Chengappa, Landscape Architect, Oikos, has taken special care to create landscapes within the buildings and adjacent to the clubhouse to offer multiple usages across varied age groups for the residents of the complex. Walkways lead from the clubhouse area to the main landscape courtyard lying between the buildings. This area has been conceived as a formal garden, with areas of lawn, benches for sitting, and beautiful flower beds, to create a series of discreet spaces for the exclusive use of residents.
Fountains have been placed axially to the buildings and clubhouse to enhance the visual appreciation of the landscape. The peripheral areas of the development are densely planted with trees to shade the parking area and create a pleasant microclimate at the ground level. All landscape areas are maintained with recycled water, and all plants have been selected to respond to light conditions, hardiness and periodicity of flowering, so that there will always be flowers within the project.
Etcetera!
Vitrified tiles have been extensively used in the flooring for the entire project. The ground floor lobby flooring and cladding is in granite and marble while the upper floor lobbies have been done up using vitrified tiles with marble cladding used for the lifts. Texture paint has been used on all external walls. “The central podium has anti-skid ceramic tiles and flamed granite has been used for the flooring,” says Gopal V, Senior Vice-President - Projects & Planning, Prestige Group. “Both fire alarm and public address systems are provided in the project with sprinklers in each apartment, common lobbies and car parking.”
Commenting further on the multi-security system and cark parking system, he adds, “Round-the-clock security personnel are appointed to man the project with security posts at all entry and exit points. CCTV coverage is also being proposed for the periphery, basement and open areas. Two levels of car parking are provided with separate entry and exit ramps.” Interestingly, the electrical wiring is concealed using PVC-insulated copper wires with modular switches and UPVC frames and sliding shutters have been provided for all external doors. Now, that’s what you call complete attention to detail!
Project Details:
Project size: Total built up area: 700,000 sq ft
Site area: 205,830 sq ft
Developers: Prestige Notting Hill Investments; Tel: 080-2559 1080.
Project cost: About Rs 124 crore
Year of completion: July 2010
Contractor: Lakshmi Nirman (Bengaluru) Pvt Ltd; Tel: 080-2225 8205.
Architects / Planners: Venkatramanan Associates; Tel: 080-4030 3050.
Landscape architects: Oikos; Tel: 020-6528 9576.
Structural consultants: Chetana Consultants; Tel: 080-2558 3993.
Services consultants: Venkatramanan Associates
Civil finish: Lakshmi Nirman (Bengaluru) Pvt Ltd
Elevators and escalators: Mitsubishi Elevators procured from. ETA Melco Engg Co Pvt Ltd; Tel: 080-2559 2540.
Lights: Sourced from T- Lite. Light fittings partly imported from China while the rest are indigenous.
Electrical systems: Anchor
Fire detection systems: Fire Pro
Roofing: RCC Roofs
Glazing: Fenesta Building Systems; Tel: 0124-451 3701/ 02.
Flooring: Somany Tiles, Oracle Granito Ltd, Asian Tiles
Paints: Sherwin Williams for exteriors; Sherwin Williams and Asian Paints for interiors
Painting contractors: Vibgyor; Tel: 080-3091 8323. Cement: ACC, Tel: 022-6665 4321.

















