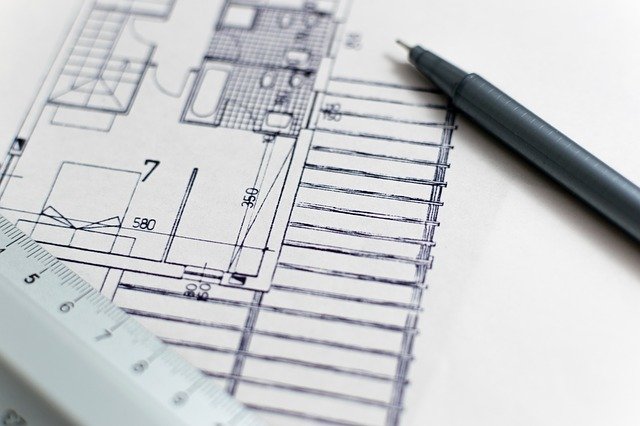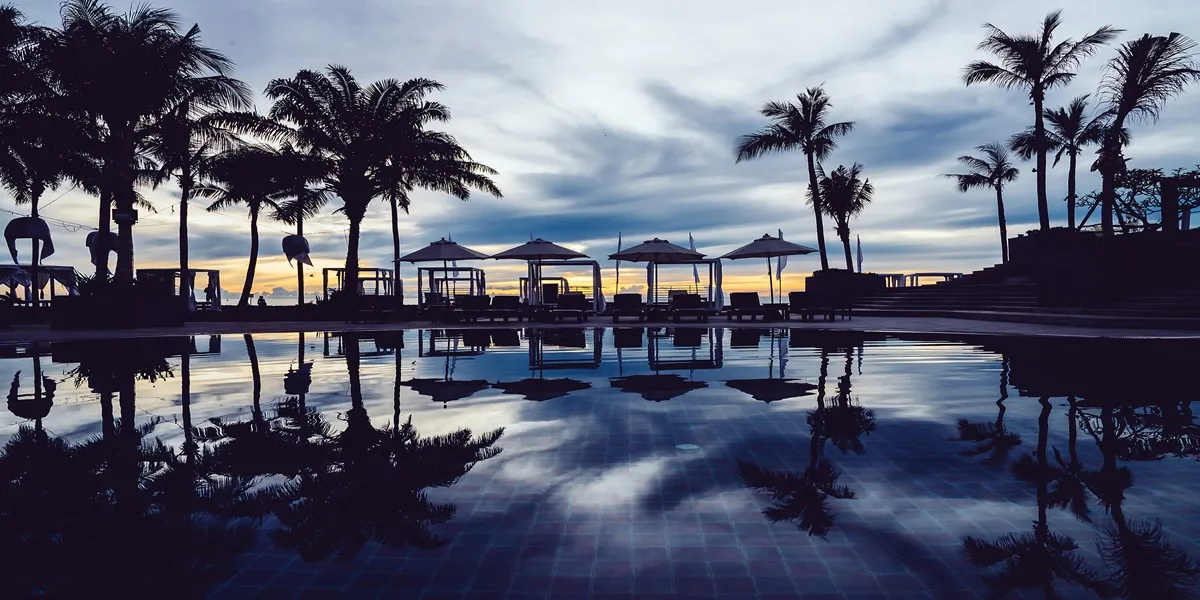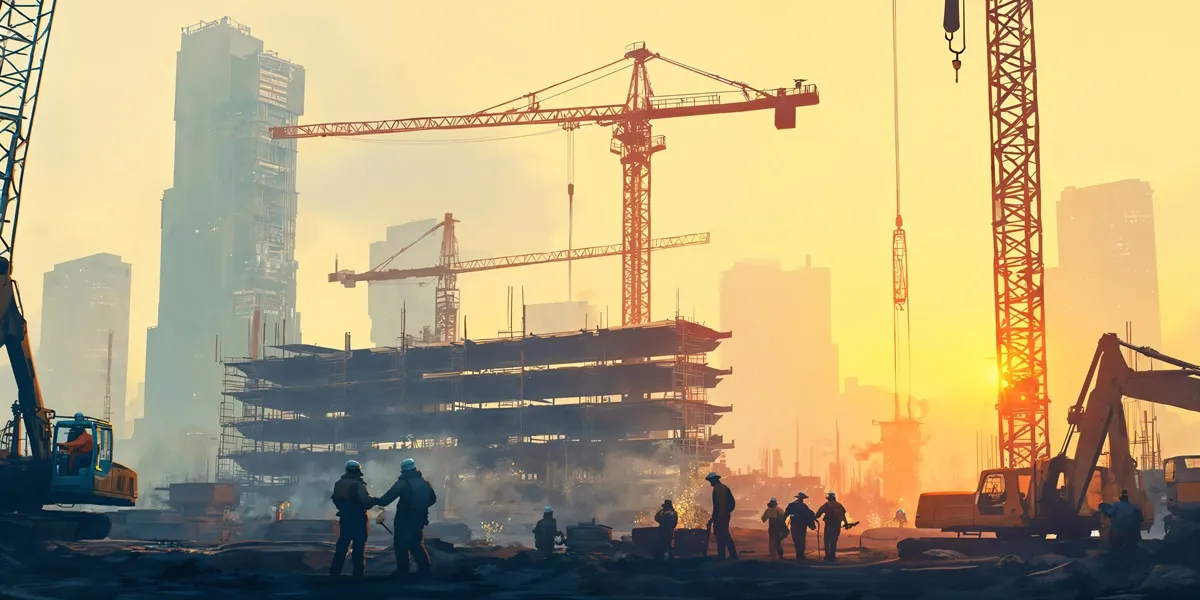The Construction World Architect and Builder (CWAB) Awards, instituted in 2006, are one of India's most coveted awards for the architecture and building industry. The awards recognise the people and organisations responsible for the changing landscape of the country - the Top Architects and the Top Builders of India's and felicitate them.
The category of Noteworthy Projects was introduced in 2016. 'Noteworthy' includes projects that are either (but not limited to) one or more of the following: Sustainable, energy-efficient, water-efficient, green, most affordable, has achieved (certain) milestones, state-of-the-art amenities, aesthetic benchmarks, used innovative materials, etc. Based on the theme for the year, there could be specific add-ons and higher scoring areas for the project to win.
On 28 August 2020, the CWAB Awards were held virtually for the first time and the following projects secured the Award for Noteworthy project in various categories. Here are the Top 13 Noteworthy projects, in no particular order.
Times Square Mall

The Times Square Mall in Naya Raipur, Chhattisgarh was designed by the Creative Group. The principal architect for the project was Gurpreet Shah. Completed in 2016, the mall has a built-up area of 11,000 sq m. The mall is a design project for micro urbanism. The design creates open spaces and stepped terraces with the view of providing maximum commercial viability. Shaded courtyards in the centre create recreational relaxing spaces. The highest point of the building being at the South-West protects the building from harsh summer sun. Creative Group’s Times Square mall caters to all aspects of sustainable and affordable design with economic viability and commercial feasibility.
Think Of It! (Cafe and Restro)

Think of it was designed by Surat-based architects, Studio Lagom. When the clients approached Studio Lagom to design a cafe/restaurant, the design thoughts immediately went to creating something that the Surat lacked: a well-designed garden restaurant, as most restaurants in the city are in closed, air-conditioned environments. The visual aesthetic within is organic and free-flowing, with materials, colours and forms that are grounded to the earth. The seating options range from the al fresco to ones with varying degrees of semi-openness. To remain in line with the ‘Garden’ restaurant theme, many tropical plants were installed in the restaurant.
Embassy Grove (Building / Apartments)

Embassy Grove is a gated community society in Bengaluru, spread over 7.93 acre with 106 duplex and triplex villaments ranging from 4,337 to 6,346 sq ft. Each villament comes with a private garden/terrace garden and a private pool with a sundeck. The curated, exquisitely designed villaments at Embassy Grove offer a secured private and exceptional living experience. The project is also known for its sustainable moves like increased energy efficiency, increased water saving, 100% rain water harvesting system etc. Smart design, green technologies, resource sensitive construction and maintenance elements to significantly minimize the impact on the environment.
PIXEL HOUSE (Independent homes)

The lead architects of the Pixel House, Ahmedabad, are Bhadri Suthar and Snehal Suthar of The Grid architects. The house is spread across a built-up area of 7,303 sq ft. The villa was designed keeping in mind the amalgamation of privacy and togetherness as it is a family villa with three generations living in it. The priority was to have secluded areas for each member but at the same time have common areas where the family could comfortably gather.
The Co-ourtyard House

The Co-ourtyard House is a project in Cochin, spanning across an area of 245 sq m. This project is architected by Masons Ink. The place is an office complex for architects, artists and other offices. The stand out features of the project are exposed earth plaster and terracotta tile flooring. Masons Ink is a firm that specialises along 3 verticals–sustainability, heritage conservation and humanitarian architecture.
The Lalit Suri Hospitality School

The Lalit Suri Hospitality School, Faridabad, is the maiden venture of The Lalit Suri Hospitality Group in the field of education and training. The architectural firm which headed this project is Morphogenesis. The project spans across 5 acre. The campus is equipped with large classrooms, three on-campus restaurants, sports facilities and accommodation services. Morphogenesis focuses on sustainability, optimisation and uniqueness.
Rane Vidyalaya

Rane Vidyalaya is a CBSE school which is a CSR initiative by Rane Foundation India Pvt Ltd. The school has been designed by Shanmugam Associates. The school is spread across a whopping area of 5,000 sq m. The school is located in Theerampalayam, a rural region, closest to Tiruchirapalli. The intent was to create an infrastructure that would have a positive social impact on the local community as the region is not equipped with good educational facilities. The space is naturally ventilated with sufficient lighting. Taking the climatic factors into consideration, the brick walls are stopped at the lintel height and are planned to have perforations above. These perforations allow hot air to dissipate and increase cross ventilation in turn. The school also has many green pockets and traditional ‘temple’ style gathering areas.
DLH - Headmasters Salon

The project was designed by Saawant Kaul And Santha Gour of Infinitti Design Studio. The project in Mumbai is a retrofit of a parking lot converted to a chic boutique salon built with an Indian context. It is an immersive grooming community space offering gourmet food and tradition, served in the lap of serenity and tranquillity. Symbolic elements like trees as community space and traditional hair salons have been used in the design elements to stitch together modernity with the past.
Vurve ECR

Vurve is a grand luxurious salon located in East coast road (ECR), Chennai. The salon was designed by Delhi-based RSDA designers and architects. Drawing inspiration from a simplistic idea of Origami art, the salon induced Polygon design to speak about hair-art. The company mentioned that the project was designed for a brand whose requirement was a salon that welcomes and unwinds the customers, leading to a warm and earthy design that appeals to all. Locally available materials are employed to reduce the energy consumption, thus promoting a sustainable environment.The red door is a signature facet used in all Vurve salons; the iconic "Red" door has become a symbol of Vurve's quirky nature and is an element of curiosity for the spectator.
Fonteira Vaddo A

Villa A is a three-bedroom home, part of Fonteira Vaddo, inspired by traditional Goan Vaddos and is located in Assagaon. The interiors have been designed by Essajees Atelier. The interiors feature natural tones, rustic finishes and earthy upholstery. Worth special mention are the various types of floorings used in different spaces: right from vitrified tiles in the living room to the vintage-style, colourful cement tiles in the bedrooms. Eat a leisurely meal overlooking the pool and have long chats in the outdoor gazebo.
Axis House

The project was also designed by Snehal and Bhadri Suthar. Nature is the primary factor that influenced the form of the Axis House in Nagpur. The name itself is derived from the axis defined by the intersection of two pitched roofs, along which is positioned a skylight that bathes the interiors in soft sunlight. Thus, the home became an orchestration of spaces with large windows, semi-outdoor spaces such as patios, and alfresco seating areas.
American Embassy School

The project is an international school in New Delhi, spanning over an area of 4,400 sq ft. The design of the project was the brainchild of Education Design Architects. The project involved the renovation of one grade from design to construction over a summer break. The new design breaks away from the existing double-loaded corridor or cells and bells to create a variety of space which are flexible to adapt to different modes of learning from “caves” for individual reflection and study to “Learning Commons” for collaboration, and presentation, to DaVinci Studio for innovating through experimentation and making. The design creates a sense of welcome and inspiration to students. Nature has been brought inside the four walls of the pod through use of different materials and patterns.
Visage Beauty and Health Care

The Visage centre is located in Noida and is spread across an area of 2,239 sq ft. The project has been designed by Delhi-based groupDCA. The design creates an engaging and future-forward spatial experience. Within the white, clean and aesthetic, the grey in the ceiling adds warmth, character and comfort to each zone, while the occasional use of wood or fabric accentuates the ardour. The centre is equipped with technology and lets the training staff gain practical experience, before stepping out into the real arena. A soothing environment is satisfied by a neutral palette and warm details that are dotted throughout the space.




















