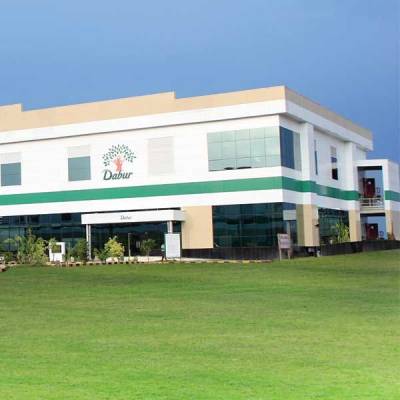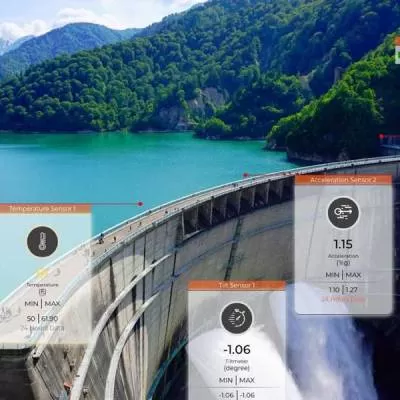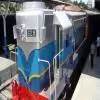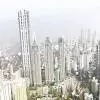- Home
- Technology
- Unique Design

Unique Design
<span style="font-weight: bold;">Kirby India offered unique, innovative and optimised structural design for the exhibition hall at the Bangalore International Exhibition Centre.</span> <p></p> <p> BIEC & Mistry Architect (Bengaluru) had put forward their plans, and Kirby India - having a 15-years-long relationship with BIEC - proactively offered unique, innovative and optimised structural design with the usage of tubular space truss elements for their exhibition hall, at the Bangalore International Exhibition Centre, which is different from regular PEB designs. </p> <p> <span style="font-weight: bold;">Perfect solution</span><br /> The structure is with three nodal open tubular triangular girder having a section of 2.4 m wide x 3 m height. Main chords are approximately 300/350 mm diameter and the top and bottom chords are braced together with the smaller bracing members. This is the best solution, where economy, structural stability, aesthetics have complimented each other. The roof and wall panels meet green building standards having SRI index above 78. The the curved standing seam roofing system, with a clear span of 75 m without any internal joints, is provided for the first time in the PEB industry.</p> <p>This unique structure of Phase-3 Hall 4A - Centre of Excellence & Exhibition Centre is built near the three buildings which were also designed, fabricated and erected by Kirby India. This building is huge and wide, having a clear span of 75 m, length of 234 m and clear height of 11.2 m. The size of the hall was conceptualised with the years of experience of holding many international exhibitions by Bangalore International Exhibition Centre (BIEC) as a solution to common complaints of the many participants in different exhibitions such as lesser width for machinery display, non-availability of constant heights for hoarding hangings, non-uniform distribution of air-conditioning ducts, aesthetics of the building, etc.</p> <p> <span style="font-weight: bold;">Project Highlights</span><br /> Client: Indian Machine Tool Manufacturers' Association, Bengaluru <br /> 1 Architect: Mistry Architect<br /> PMC: Kirby Building Systems India Private Ltd<br /> Tonnage: Approx. 2,200 MT<br /> Status: Completed<br /> </p>



















