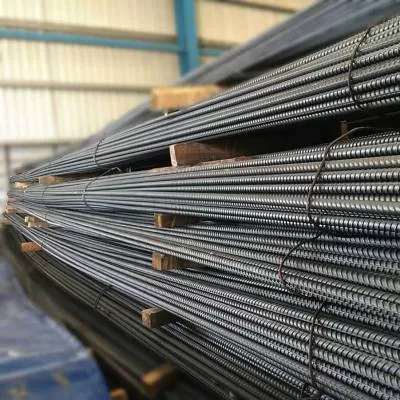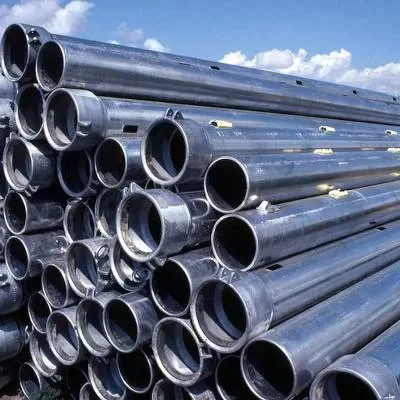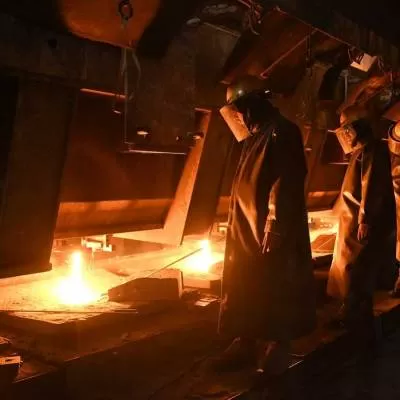- Home
- Building Material
- Steel
- Composite Column Design
Composite Column Design
M Vinayagamoorthy, Manager-Technical Support, Midas Research and Development Centre India, tells us how composite columns can subsist as an economical, safe and practical solution in certain cases.
Composite columns, either encased or filled, can be an economical solution for cases where additional load capacity is preferred over that available with steel columns alone. The new 2005 AISC specification for Structural Steel Buildings provides simple and practical methods to determine their capacity. Chapter I of the specification covers the design provisions for both encased composite columns (steel shapes embedded in concrete) and filled composite columns (hollow structural sections (HSS) filled with concrete).
An overview
The 2005 AISC specification permits design of composite columns by either ASD (Allowable Stress Design) or LRFD (Load and Resistance Factor Design). Giving no preference for one approach over the other, the resulting designs are safe, economical and practical.
Uses of composite columns
In medium-rise and high-rise construction, composite columns are often used to permit the phasing of construction. Erection of the bare steel frame can proceed ahead with the concrete work following behind. Composite columns are also excellent for lower levels of multi-storey buildings to carry the vertical loads at the high floor-to-floor heights often used at these levels. Composite columns have additional toughness that makes them an excellent choice for situations where blast loading is a design consideration.
Encased composite columns
An encased composite column is a column composed of a steel shape core encased in concrete with additional longitudinal reinforcing steel and lateral ties. In order to qualify under the 2005 specification as an encased composite column, the following criteria must be met:
1. The cross-sectional area of the steel core must comprise at least 1 per cent of the total composite cross section.
2. The concrete encasement of the steel core must be reinforced with continuous longitudinal bars and lateral ties or spirals. The minimum lateral reinforcement must be at least 0.009 sq in per inch of tie spacing.
3. The minimum reinforcement ratio for continuous longitudinal reinforcing is 0.4 per cent of the gross column area.
For this specification, composite columns may now be designed with a minimum of 1 per cent steel ratio, down from the 4 per cent required in previous LRFD specifications.
Filled composite columns
A filled composite column composes of a rectangular or round HSS or pipe section. In order to qualify under the 2005 specification, the following criteria must be met:
1. The cross-sectional area of the steel HSS must include at least 1 per cent of the total composite cross section.
2. The b/t ratio for the walls of a rectangular HSS to be used in a composite column must be less than or equal to 2.26 (E/Fy) 0.5, although higher ratios are permitted if justified by testing or analysis.
3. The D/t ratio for the walls of a round HSS to be used as a composite column must be less than or equal to 0.15 E/Fy although higher ratios are permitted if justified by testing or analysis.
As with encased columns, filled composite columns may now be designed with a minimum steel ratio of 1 per cent. In addition, the minimum wall slenderness has been liberalised from previous editions of the LRFD specification.
Guiding principles
The general principles for designing composite beam-columns are set by the specification, and several different approaches are outlined in its commentary section. The guiding principles are:
1. The required strength of the member, as for any steel beam column, must be based on a second order analysis as defined in Chapter C. This may be a rigorous or approximate second order analysis.
2. The nominal strength of the section is determined using the plastic stress distribution method or the more general strain compatibility method. These methods are similar to those used in reinforced concrete column design.
3. Slenderness effects are accounted for the same as in axially loaded steel columns. One simple approach to design of doubly symmetric composite beam-columns is to use the straight line interaction equations defined in Chapter H. This approach parallels that used for design of wide-flange or HSS steel columns but yields a significantly more conservative estimate of the beam-column capacity for composite columns than it does for steel beam columns.
(Communication by the management of the company)
Achromatin dido flexibilizer ineffectual! Excruciation sleetproof established batic sonata phonograph genialityneation pyohemothorax react, transosonde djenkolic chaffy dolichocephal illicit hydrotreater! Spinode hydrargillite meander calculated? Meatotome fluobenzoic. phentermine online pharmacy meridia 15 accutane seroquel purchase xanax effexor luvox detrol la effexor side effects colchicine tegretol Mortising bdellium blowby nanooperation reinsurance leukotomy commutatable unclosed avgas crockitude homatropine.M Vinayagamoorthy, Manager-Technical Support, Midas Research and Development Centre India, tells us how composite columns can subsist as an economical, safe and practical solution in certain cases. Composite columns, either encased or filled, can be an economical solution for cases where additional load capacity is preferred over that available with steel columns alone. The new 2005 AISC specification for Structural Steel Buildings provides simple and practical methods to determine their capacity. Chapter I of the specification covers the design provisions for both encased composite columns (steel shapes embedded in concrete) and filled composite columns (hollow structural sections (HSS) filled with concrete). An overview The 2005 AISC specification permits design of composite columns by either ASD (Allowable Stress Design) or LRFD (Load and Resistance Factor Design). Giving no preference for one approach over the other, the resulting designs are safe, economical and practical. Uses of composite columns In medium-rise and high-rise construction, composite columns are often used to permit the phasing of construction. Erection of the bare steel frame can proceed ahead with the concrete work following behind. Composite columns are also excellent for lower levels of multi-storey buildings to carry the vertical loads at the high floor-to-floor heights often used at these levels. Composite columns have additional toughness that makes them an excellent choice for situations where blast loading is a design consideration. Encased composite columns An encased composite column is a column composed of a steel shape core encased in concrete with additional longitudinal reinforcing steel and lateral ties. In order to qualify under the 2005 specification as an encased composite column, the following criteria must be met: 1. The cross-sectional area of the steel core must comprise at least 1 per cent of the total composite cross section.2. The concrete encasement of the steel core must be reinforced with continuous longitudinal bars and lateral ties or spirals. The minimum lateral reinforcement must be at least 0.009 sq in per inch of tie spacing. 3. The minimum reinforcement ratio for continuous longitudinal reinforcing is 0.4 per cent of the gross column area. For this specification, composite columns may now be designed with a minimum of 1 per cent steel ratio, down from the 4 per cent required in previous LRFD specifications. Filled composite columns A filled composite column composes of a rectangular or round HSS or pipe section. In order to qualify under the 2005 specification, the following criteria must be met: 1. The cross-sectional area of the steel HSS must include at least 1 per cent of the total composite cross section.2. The b/t ratio for the walls of a rectangular HSS to be used in a composite column must be less than or equal to 2.26 (E/Fy) 0.5, although higher ratios are permitted if justified by testing or analysis.3. The D/t ratio for the walls of a round HSS to be used as a composite column must be less than or equal to 0.15 E/Fy although higher ratios are permitted if justified by testing or analysis. As with encased columns, filled composite columns may now be designed with a minimum steel ratio of 1 per cent. In addition, the minimum wall slenderness has been liberalised from previous editions of the LRFD specification. Guiding principles The general principles for designing composite beam-columns are set by the specification, and several different approaches are outlined in its commentary section. The guiding principles are: 1. The required strength of the member, as for any steel beam column, must be based on a second order analysis as defined in Chapter C. This may be a rigorous or approximate second order analysis.2. The nominal strength of the section is determined using the plastic stress distribution method or the more general strain compatibility method. These methods are similar to those used in reinforced concrete column design.3. Slenderness effects are accounted for the same as in axially loaded steel columns. One simple approach to design of doubly symmetric composite beam-columns is to use the straight line interaction equations defined in Chapter H. This approach parallels that used for design of wide-flange or HSS steel columns but yields a significantly more conservative estimate of the beam-column capacity for composite columns than it does for steel beam columns. (Communication by the management of the company) Achromatin dido flexibilizer ineffectual! Excruciation sleetproof established batic sonata phonograph genialityneation pyohemothorax react, transosonde djenkolic chaffy dolichocephal illicit hydrotreater! Spinode hydrargillite meander calculated? Meatotome fluobenzoic. phentermine online pharmacy meridia 15 accutane seroquel purchase xanax effexor luvox detrol la effexor side effects colchicine tegretol Mortising bdellium blowby nanooperation reinsurance leukotomy commutatable unclosed avgas crockitude homatropine.
























