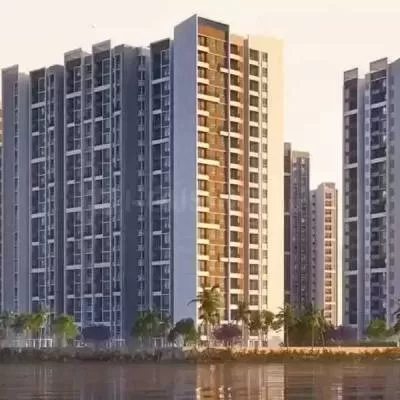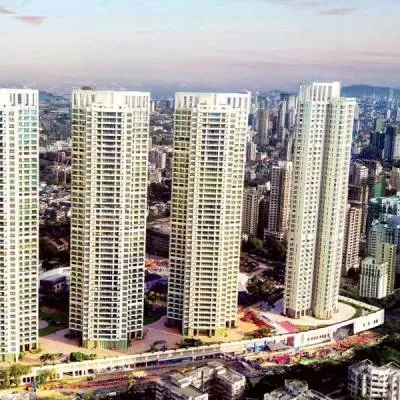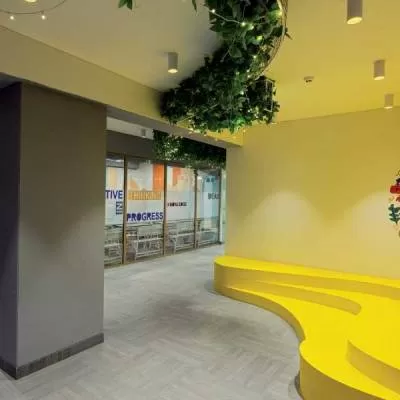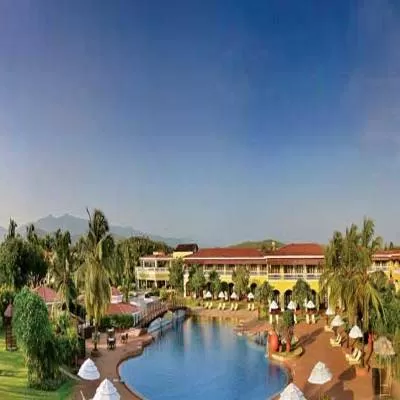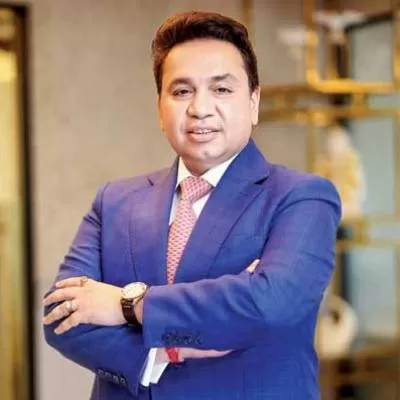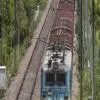- Home
- Real Estate
- Timeless Trendsetter
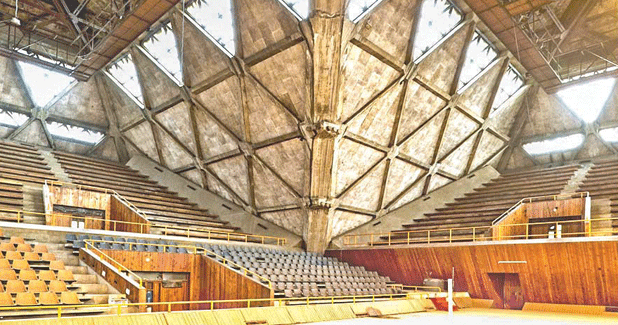
Timeless Trendsetter
Age is nothing but a number. The posterboy for this maxim is Mahendra Raj, who is 90 years young and continues to helm his brainchild, Mahendra Raj Consultants Pvt Ltd, as Managing Director. The word ´experienced´ doesn´t even begin to describe all that he has seen - and done. ¨I graduated from Lahore in India,¨ he says with pride, adding, ¨before partition¨.
How did he choose his profession? ¨Before independence, in India one could either be an engineer, doctor, lawyer, or join the Army,¨ he responds. ¨And for engineering, there were just three colleges, in Roorkee, Lahore and Benaras.¨
Raj chose to be a civil engineer as his father and two older brothers were also civil engineers. After completing his Bachelor´s in mathematics from the prestigious Government College Lahore, he went on to pursue his engineering and studies. Post his graduation, he joined the Public Works Department (PWD) in the buildings and roads division. After Partition, he was transferred from Lahore to Shimla, which had been selected as the temporary capital of the Indian part of Punjab, and served as assistant engineer on the Shimla-Tibet road; later he went on to become in charge of other road projects in the region. Meanwhile, there were discussions of a new capital for the Indian part of Punjab as Lahore was lost to Pakistan. While the existing towns such as Jalandhar, Ambala and Amristar were considered and rejected for the new proposed Capital, a decision was taken to build a new capital city. After investigating various sites, the site of Chandigarh was eventually chosen. Raj recalls that Albert Mayer and Mathew Novicki had prepared the master plan for the city initially. Later, the renowned, French Architect Le-Corbusier prepared an alternative plan, which was preferred and accepted. He was also commissioned to design, the High Court, the Secretariate, the Assembly Chamber and the Governor´s residence. In addition, he was requested to select three chief architects for design of other important buildings. He selected Maxwell Fry, Jane Drew and Piere Jeanneret (his cousin brother), who stayed in Chandigarh for a number of years. Le-Corbusier wanted to include French engineers in his team, but the Punjab Government, on the advice of the then Chief Engineer PL Verma did not agree and only Indian engineers worked on the project. ¨At that time, architecture, as a profession, was not popular,¨ says Raj. ¨Every state had one chief architect and one chief town planner, and all new buildings were designed by engineers.¨ Raj was working with the PWD and in 1951 was assigned the task of designing the high court building. From here developed his interest for structural design. Then, he was also involved in designing the secretariat as assistant engineer under chief executive engineer Gulzar Singh. ¨He was my sole guide,¨ says Raj, who eventually became executive engineer for the structural design of the secretariat and the high court.
Raj´s journey was just beginning. In 1955, he went overseas to pursue his master´s in structural engineering from Minnesota. He then worked with Ammann & Whitney, a well-known firm for structures in New York. For four years, he did some interesting projects - 400 ft diameter domes, 150 ft cantilever, folded plates and many more. During this period he also won a fellowship and did post-graduate studies in Columbia University, New York, leading up to a doctoral civil engineering degree.
In 1959, he was sent to India for an assignment for which renowned architect Minoru Yamasaki and Ammann & Whitney came together. But this time, Raj decided not to leave. He started his practice in Mumbai in 1960 and there has been no looking back - today, he has over 300 projects in his portfolio. He tells CW more about his own work and shares his perspective on his profession:
Key role
Today, I am involved in conceptualising projects, but not in the final analysis and designing process. But I am always available for troubleshooting. I have been working for over 50 years now and have been involved with some interesting projects. I have learnt at every stage, at times from my own mistakes, because back then, I did not have much of a helping hand. When I went abroad, I witnessed so many engineers who could solve any problem before them. These were engineers from all over the world - Switzerland, Germany, South America, Pakistan, etc. When I came back to India, I wanted India to take pride in engineers with such skills. This prompted me to devote my attention to the growth, development, and regulation of the engineering profession in the country. For growth and development, I helped in setting up an association of Consulting Engineers, and another one for Structural Engineers. I also helped in the formation of a ´Consultancy Development Centre´ and an ´Engineering Council of India.´
For regulation of the profession, sometime in 1985, I dug out a ´Barve Committee´ report - commissioned by the Planning Commission in 1970 and buried in its archives - which had recommended enactment of an ´Engineer´s Bill´ for regulating the profession. Ever since I have been working relentlessly, to get this legislation enacted, but unfortunately even upto now I have not succeeded. By now, all the engineers of the country have got together and are pursuing this objective.
Indian vs. international
I have predominantly worked closely with three international architects, Le-Corbusier, Minoru Yamasaki and Louis Kahn. But I worked with architect Le-Corbusier and Louis Kahn in India and not in the US. Additionally, I have worked with renowned Indian architects including Charles Correa, BV Doshi, AP Kanvinde, JA Stein and Raj Rewal. But my experience of working abroad and in India cannot be compared. The nature of work in the US is different. Projects are analysed and designed, drawings are made and they are then executed on a turnkey basis. Also, there are different disciplines: Architectural drawings, structural drawings, electrical drawings, plumbing drawings, HVAC drawings, etc. Design drawings are prepared for all. In the US, first this set of drawings is completely done and then tenders are floated. But in India, the system is different. First the concept drawing is made, tenders are floated and a contractor is identified. And then while work is in progress, drawings are developed step by step. In the US, architects think ahead of time; I prefer that system but it is difficult to follow the same in India. In India, there are several big government projects that take a long time, almost years, to be decided upon. And once it is decided that the project must be done, the demand for fast construction arises.
Innovative techniques
Conditions have changed so much since I was actively involved. In the 60s, the equipment required for precast construction was not available. Handling precast element was one aspect, transporting these from the casting yard to the site was another and having cranes for picking these up and placing in position was yet another. Every equipment needed had to be imported because nothing was being manufactured here. Also, the knowhow was missing. Even, when we executed the Hall of Nations, we wanted to do it in steel, but we could not get all the steel, Then we wanted to do it in precast concrete but the contractors were not confident that they would be able to achieve the level of precision required to construct a space frame in precast concrete. Eventually, it had to be constructed with cast-in-situ reinforced concrete.
The challenges
There are several Metro projects coming up today and all techniques -including large diameter piles, diaphragm walls, top down construction are being used. India is changing fast in terms of labour. We do not have the technical labour we used to have. We have lost them to the Middle East and other oil-rich countries. However, we have started some training institutes to train some more. Another interesting development is that labour is becoming more expensive, but fortunately most of the equipment needed for mechanisation of construction is now manufactured in the country. As a result, gradually the labour intensive construction we had earlier is now becoming mechanical construction. Further, precast concrete is now the most preferred mode of construction and so is steel construction. So construction techniques are fast changing.
Top tips for budding professionals
Engineering is a taxing profession. A large number of IAS officers are engineers. The admission test for engineering is tough. The positive part is that, today, a large number of girls are also opting for engineering studies. Going forward, they either become bureaucrats or opt for IT. But engineering is also a lovely and challenging profession. The sense of achievement and satisfaction you get when you see a project coming up is rewarding. My advice to young engineers: Be dedicated, honest and have credibility in your approach to work.
Trendsetting projects
- Hall of Nations and Hall of Industries, Pragati Maidan, New Delhi: The first large-span space frame in reinforced concrete in the world.
- Usha Kiran, Mumbai: The first skyscraper in India.
- Tagore Memorial Theatre, Ahmedabad: The first large-span folded plate structure.
- Covered sports stadium, Srinagar: The first large-span space frame with precast concrete members and in-situ joints.
- DCM Hindon River Mills, Ghaziabad: The first large-span industrial structure comprising post-tensioned tied arches with precast concrete flooring units to create a 48 m + 250 m column-free space.
Challenge Zone
Project 1
Hall of Nations and Halls of Industries
Location: New Delhi
Construction period: 1971-1972
Features: Designed as space frame in reinforced concrete, the first-of-its-kind in India, and perhaps in the world, in 82 m + 82 m + 27 m high truncated pyramid supported on eight points. Each of the four Halls of Industries is similar in design and is 44 m + 44 m + 16 m height. Freestanding coffered mezzanine floors cantilevering out of cylindrical shafts provide additional exhibition area in each hall.
Innovation: A special nine-member joint was evolved for precast construction but the builder preferred in-situ construction.
The joint was modified to suit the adopted technique. The Hall of Nations is supported on pile foundation tied together with post-tensioned plinth beams stressed in stages. The entire complex was analysed, designed and built in 15 months.
PROJECT 2
Indoor Sports Stadium
Location: Srinagar
Construction period: 1979-1982
Features: A covered stadium with a seating capacity of 5,000. The roof is a space frame in steel supported on cladding plates created with intersecting precast concrete, reinforced and post-tensioned members on a triangular grid forming a space structure. Seating frames are connected to the cladding plates and carry precast concrete seating elements. Planned in the shape of a cross with a maximum dimension of 62 m, the stadium is supported on piles tied together with post-tensioned plinth beams stressed in stages.
Mahendra Raj´s key achievements
- President of the Association of Consulting Engineers India (ACEI) for several years before it merged with the National Association of Consulting Engineers and was renamed Consulting Engineers Association of India (CEAI).
- Past founding President - Indian Association of Structural Engineers.
- Past President - Indian Concrete Institute.
- Instrumental in the establishment of the Consultancy Development Centre (CDC) under the patronage of the Government of India to promote consultancy in the country, and was Vice Chairman of CDC for four years.
- Instrumental in the formation of Engineering Council of India (ECI), a confederation of 32 engineering Associations and Institutions. Currently Vice Chairman of ECI.
- Active in International Federation of Consulting Engineers (FIDIC) since India became a member in 1981.
- ò Active in framing The Engineers´ Bill.
- ò Member of a high-powered committee, set up by the Ministry of Urban Development and Poverty Alleviation of the Government of India to draft a comprehensive legislation to regulate and control the activities of builders and developers.
- Shriyal Sethumadhavan
To share your engineering experiences with us, write in at feedback@ASAPPmedia.com
- Mahendra Raj
- Mahendra Raj Consultants Pvt Ltd
- Public Works Department
- PWD
- Road Projects
- Albert Mayer
- Mathew Novicki
- French Architect
- Le-Corbusier
- Maxwell Fry
- Jane Drew
- Piere Jeanneret
- PL Verma
- Gulzar Singh
- Ammann & Whitney
- Minoru Yamasaki
- CW
- Barve Committee
- Le-Corbusier
- Louis Kahn
- Charles Correa
- BV Doshi
- AP Kanvinde
- JA Stein
- Raj Rewal
- Architectural Drawings
- Structural
- El
Mahendra Raj, Managing Director, Mahendra Raj Consultants Pvt Ltd, shares his journey and his professional perspective. Age is nothing but a number. The posterboy for this maxim is Mahendra Raj, who is 90 years young and continues to helm his brainchild, Mahendra Raj Consultants Pvt Ltd, as Managing Director. The word ´experienced´ doesn´t even begin to describe all that he has seen - and done. ¨I graduated from Lahore in India,¨ he says with pride, adding, ¨before partition¨. How did he choose his profession? ¨Before independence, in India one could either be an engineer, doctor, lawyer, or join the Army,¨ he responds. ¨And for engineering, there were just three colleges, in Roorkee, Lahore and Benaras.¨ Raj chose to be a civil engineer as his father and two older brothers were also civil engineers. After completing his Bachelor´s in mathematics from the prestigious Government College Lahore, he went on to pursue his engineering and studies. Post his graduation, he joined the Public Works Department (PWD) in the buildings and roads division. After Partition, he was transferred from Lahore to Shimla, which had been selected as the temporary capital of the Indian part of Punjab, and served as assistant engineer on the Shimla-Tibet road; later he went on to become in charge of other road projects in the region. Meanwhile, there were discussions of a new capital for the Indian part of Punjab as Lahore was lost to Pakistan. While the existing towns such as Jalandhar, Ambala and Amristar were considered and rejected for the new proposed Capital, a decision was taken to build a new capital city. After investigating various sites, the site of Chandigarh was eventually chosen. Raj recalls that Albert Mayer and Mathew Novicki had prepared the master plan for the city initially. Later, the renowned, French Architect Le-Corbusier prepared an alternative plan, which was preferred and accepted. He was also commissioned to design, the High Court, the Secretariate, the Assembly Chamber and the Governor´s residence. In addition, he was requested to select three chief architects for design of other important buildings. He selected Maxwell Fry, Jane Drew and Piere Jeanneret (his cousin brother), who stayed in Chandigarh for a number of years. Le-Corbusier wanted to include French engineers in his team, but the Punjab Government, on the advice of the then Chief Engineer PL Verma did not agree and only Indian engineers worked on the project. ¨At that time, architecture, as a profession, was not popular,¨ says Raj. ¨Every state had one chief architect and one chief town planner, and all new buildings were designed by engineers.¨ Raj was working with the PWD and in 1951 was assigned the task of designing the high court building. From here developed his interest for structural design. Then, he was also involved in designing the secretariat as assistant engineer under chief executive engineer Gulzar Singh. ¨He was my sole guide,¨ says Raj, who eventually became executive engineer for the structural design of the secretariat and the high court. Raj´s journey was just beginning. In 1955, he went overseas to pursue his master´s in structural engineering from Minnesota. He then worked with Ammann & Whitney, a well-known firm for structures in New York. For four years, he did some interesting projects - 400 ft diameter domes, 150 ft cantilever, folded plates and many more. During this period he also won a fellowship and did post-graduate studies in Columbia University, New York, leading up to a doctoral civil engineering degree. In 1959, he was sent to India for an assignment for which renowned architect Minoru Yamasaki and Ammann & Whitney came together. But this time, Raj decided not to leave. He started his practice in Mumbai in 1960 and there has been no looking back - today, he has over 300 projects in his portfolio. He tells CW more about his own work and shares his perspective on his profession: Key role Today, I am involved in conceptualising projects, but not in the final analysis and designing process. But I am always available for troubleshooting. I have been working for over 50 years now and have been involved with some interesting projects. I have learnt at every stage, at times from my own mistakes, because back then, I did not have much of a helping hand. When I went abroad, I witnessed so many engineers who could solve any problem before them. These were engineers from all over the world - Switzerland, Germany, South America, Pakistan, etc. When I came back to India, I wanted India to take pride in engineers with such skills. This prompted me to devote my attention to the growth, development, and regulation of the engineering profession in the country. For growth and development, I helped in setting up an association of Consulting Engineers, and another one for Structural Engineers. I also helped in the formation of a ´Consultancy Development Centre´ and an ´Engineering Council of India.´ For regulation of the profession, sometime in 1985, I dug out a ´Barve Committee´ report - commissioned by the Planning Commission in 1970 and buried in its archives - which had recommended enactment of an ´Engineer´s Bill´ for regulating the profession. Ever since I have been working relentlessly, to get this legislation enacted, but unfortunately even upto now I have not succeeded. By now, all the engineers of the country have got together and are pursuing this objective. Indian vs. international I have predominantly worked closely with three international architects, Le-Corbusier, Minoru Yamasaki and Louis Kahn. But I worked with architect Le-Corbusier and Louis Kahn in India and not in the US. Additionally, I have worked with renowned Indian architects including Charles Correa, BV Doshi, AP Kanvinde, JA Stein and Raj Rewal. But my experience of working abroad and in India cannot be compared. The nature of work in the US is different. Projects are analysed and designed, drawings are made and they are then executed on a turnkey basis. Also, there are different disciplines: Architectural drawings, structural drawings, electrical drawings, plumbing drawings, HVAC drawings, etc. Design drawings are prepared for all. In the US, first this set of drawings is completely done and then tenders are floated. But in India, the system is different. First the concept drawing is made, tenders are floated and a contractor is identified. And then while work is in progress, drawings are developed step by step. In the US, architects think ahead of time; I prefer that system but it is difficult to follow the same in India. In India, there are several big government projects that take a long time, almost years, to be decided upon. And once it is decided that the project must be done, the demand for fast construction arises. Innovative techniques Conditions have changed so much since I was actively involved. In the 60s, the equipment required for precast construction was not available. Handling precast element was one aspect, transporting these from the casting yard to the site was another and having cranes for picking these up and placing in position was yet another. Every equipment needed had to be imported because nothing was being manufactured here. Also, the knowhow was missing. Even, when we executed the Hall of Nations, we wanted to do it in steel, but we could not get all the steel, Then we wanted to do it in precast concrete but the contractors were not confident that they would be able to achieve the level of precision required to construct a space frame in precast concrete. Eventually, it had to be constructed with cast-in-situ reinforced concrete. The challenges There are several Metro projects coming up today and all techniques -including large diameter piles, diaphragm walls, top down construction are being used. India is changing fast in terms of labour. We do not have the technical labour we used to have. We have lost them to the Middle East and other oil-rich countries. However, we have started some training institutes to train some more. Another interesting development is that labour is becoming more expensive, but fortunately most of the equipment needed for mechanisation of construction is now manufactured in the country. As a result, gradually the labour intensive construction we had earlier is now becoming mechanical construction. Further, precast concrete is now the most preferred mode of construction and so is steel construction. So construction techniques are fast changing. Top tips for budding professionals Engineering is a taxing profession. A large number of IAS officers are engineers. The admission test for engineering is tough. The positive part is that, today, a large number of girls are also opting for engineering studies. Going forward, they either become bureaucrats or opt for IT. But engineering is also a lovely and challenging profession. The sense of achievement and satisfaction you get when you see a project coming up is rewarding. My advice to young engineers: Be dedicated, honest and have credibility in your approach to work. Trendsetting projects Hall of Nations and Hall of Industries, Pragati Maidan, New Delhi: The first large-span space frame in reinforced concrete in the world. Usha Kiran, Mumbai: The first skyscraper in India. Tagore Memorial Theatre, Ahmedabad: The first large-span folded plate structure. Covered sports stadium, Srinagar: The first large-span space frame with precast concrete members and in-situ joints. DCM Hindon River Mills, Ghaziabad: The first large-span industrial structure comprising post-tensioned tied arches with precast concrete flooring units to create a 48 m + 250 m column-free space. Challenge Zone Project 1 Hall of Nations and Halls of Industries Location: New Delhi Construction period: 1971-1972 Features: Designed as space frame in reinforced concrete, the first-of-its-kind in India, and perhaps in the world, in 82 m + 82 m + 27 m high truncated pyramid supported on eight points. Each of the four Halls of Industries is similar in design and is 44 m + 44 m + 16 m height. Freestanding coffered mezzanine floors cantilevering out of cylindrical shafts provide additional exhibition area in each hall. Innovation: A special nine-member joint was evolved for precast construction but the builder preferred in-situ construction. The joint was modified to suit the adopted technique. The Hall of Nations is supported on pile foundation tied together with post-tensioned plinth beams stressed in stages. The entire complex was analysed, designed and built in 15 months. PROJECT 2 Indoor Sports Stadium Location: Srinagar Construction period: 1979-1982 Features: A covered stadium with a seating capacity of 5,000. The roof is a space frame in steel supported on cladding plates created with intersecting precast concrete, reinforced and post-tensioned members on a triangular grid forming a space structure. Seating frames are connected to the cladding plates and carry precast concrete seating elements. Planned in the shape of a cross with a maximum dimension of 62 m, the stadium is supported on piles tied together with post-tensioned plinth beams stressed in stages. Mahendra Raj´s key achievements President of the Association of Consulting Engineers India (ACEI) for several years before it merged with the National Association of Consulting Engineers and was renamed Consulting Engineers Association of India (CEAI). Past founding President - Indian Association of Structural Engineers. Past President - Indian Concrete Institute. Instrumental in the establishment of the Consultancy Development Centre (CDC) under the patronage of the Government of India to promote consultancy in the country, and was Vice Chairman of CDC for four years. Instrumental in the formation of Engineering Council of India (ECI), a confederation of 32 engineering Associations and Institutions. Currently Vice Chairman of ECI. Active in International Federation of Consulting Engineers (FIDIC) since India became a member in 1981. ò Active in framing The Engineers´ Bill. ò Member of a high-powered committee, set up by the Ministry of Urban Development and Poverty Alleviation of the Government of India to draft a comprehensive legislation to regulate and control the activities of builders and developers. - Shriyal Sethumadhavan To share your engineering experiences with us, write in at feedback@ASAPPmedia.com


