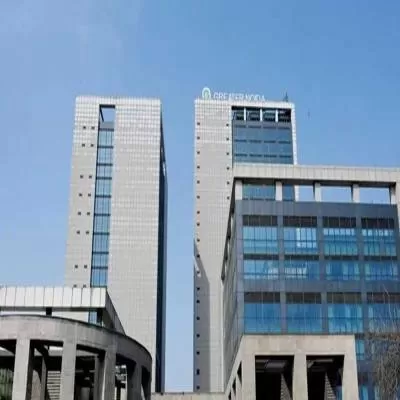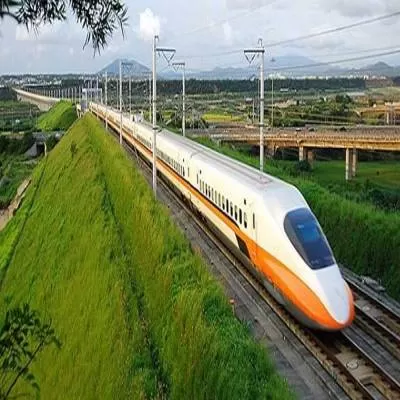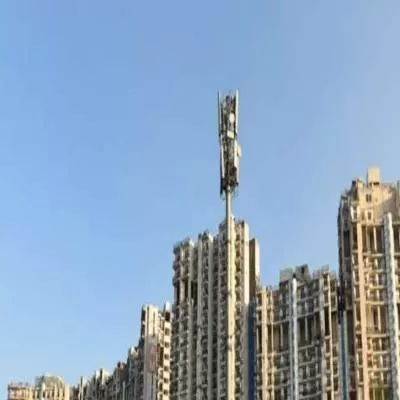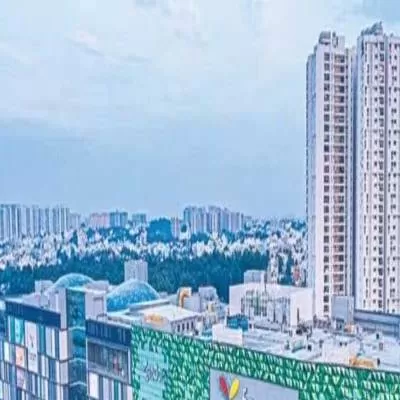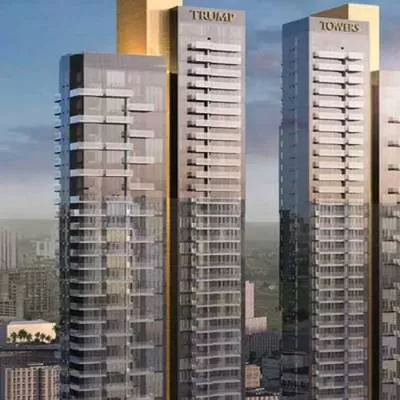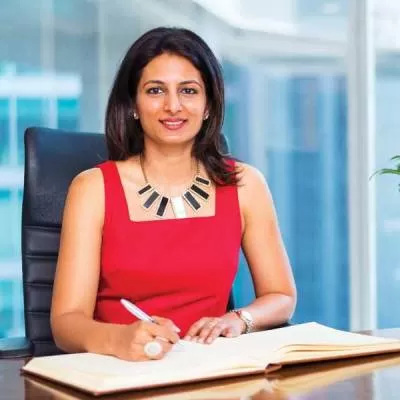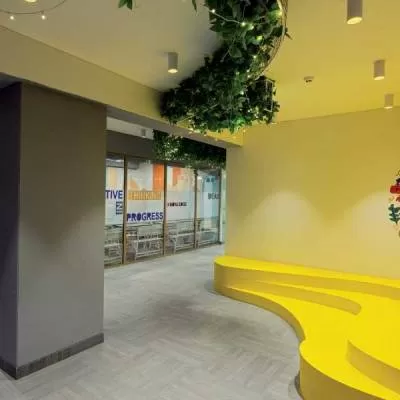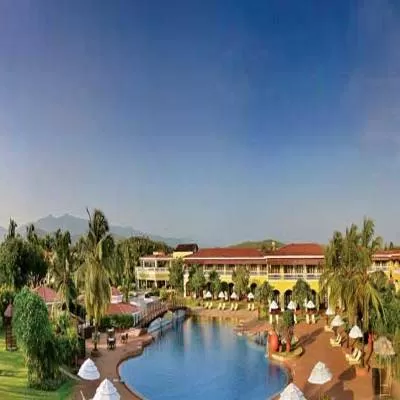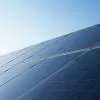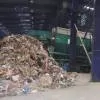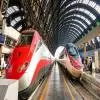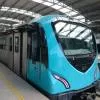- Home
- Real Estate
- Bayer MaterialScience
Bayer MaterialScience
In 2003, India’s first Platinum-rated green building CII-Sohrabji Godrej Green Business Centre in Hyderabad positioned the country on the global map of the ‘green building movement’; the year 2012 calls for a new scoreboard. Rated as high as 64 out of 69 possible points, India continues to shine green as Bayer’s Platinum-certified 10,000 sq ft new office building in Greater Noida is slated to be the highest-rated LEED building in the world.
Designed as a simple shoebox, the uniqueness of this building lies in its concept of zero emission. Based on an annual average, it will generate the energy it requires for its own use. Amogh Sule, Director, Sankalpan Architects Pvt Ltd, elaborates upon its green features in conversation with Shriyal Sethumadhavan.
A clear brief
As part of Bayer’s climate programme, this is the first amongst its five buildings to be built in the entire world. The initial brief given to us was to build a net zero building that would showcase the technology developed by Bayer MaterialScience and be used as an office housing about 35 people with seminar rooms for about 20 people. Initially, we researched and studied some projects in Germany and eventually the entire project was driven by us from concept to the development stage with Spectral Consultancy Services as the MEP and LEED consultant.
Designed for efficiency
The building has a rectangular footprint considering the internal requirements and workable structural grid. Distributed on two floor levels with a double height entrance lobby facing north, the roof was extended by 3 m on all four sides to protect the walls from direct sun, thereby reducing heat gain. An energy model was simulated of the entire building to study the design of the envelope and openings on the facade. The entire effort of the model was concentrated to reduce heat gain. Hence, as the sun travels more towards the south, the side of the building facing north has been designed for entrance and glazing. Openings to the façade have also been designed based on the recommendation of this model. This has helped reduce heat gain ensuring adequate light within the building, further avoiding dependence on artificial light. The plan was always to keep things simple and compact and not waste any unutilised space.
Energy producers
Eight hours of independent operations was the requirement! This means that if there is a power cut, the building must continue to function fully for a minimum of eight hours without impacting the infrastructure. The source for energy generation is through photovoltaic (PV) panels mounted on the roof of the building. The overall power requirement was calculated as approximately 45 KW. Keeping this in mind, we looked at the amount of energy the PV would generate and planned accordingly. Initially, the plan involved installing PV panels, then storing the power in batteries, which would then be consumed by the building. But owing to cost constraints, we eliminated the battery and the prime DC power is generated through the solar rays and transferred to Bayer’s main grid. The DC power is transformed to AC power using grid-tie invertors at the level of the grid voltage and frequency. The energy generated is resupplied to the power grid and the energy required by the building is drawn from the power grid. At present, the fitted panels generate almost 50 KW plus energy. This energy generated is monitored on a daily basis through the building management system (BMS). This significantly reduces the impact on the environment by not contributing to any greenhouse gas emission, climate change or air pollution.
Also, to ensure energy efficiency, T5 lamps are used extensively in the office areas, meeting rooms, cabins, etc.
Water treatment
The water system is designed to ensure that minimum amount of water is used and wasted. The focus has been on low-flow fixtures for plumbing and sanitation, sewage treatment plant (STP) and rainwater harvesting. The grey water generated goes through various filtration processes before being used for flushing and landscape irrigation. Also, plants and shrubs that require less water have been selected to reduce the water requirement for gardening.
Ventilation and cooling
All mechanical equipment such as chilling units, pumps, air handling units and larger ventilation fans are provided with energy efficient motors in order to attain energy savings. The design of the building takes adequate care in reducing the heat load through the insulation of all external surfaces. A central air conditioning system is used to provide year round thermal environment control to the office. Air conditioning is provided by a central variable flow, chilled water recirculation system for maximum energy conservation. Its functioning is a bit complicated. Drawing a comparison, in a conventional system, the heat exchange or cooling happens through the air handling unit where a high-capacity fan forces the cool air into the office space. Similarly, here the chilled water is pushed into the office space and the duct size and air to be pushed are reduced.
Innovation and design
The design of the building takes adequate care to reduce heat load through the insulation of all external surfaces. As a regular practice, we plan the insulation from inside the building. However, while the insulation acts as a barrier for heat to enter the office space, the building does absorb heat. Hence, to avoid the heat from penetrating inside, this structure is designed like an icebox with all external surfaces – walls, roof and foundation – being insulated using polyurethane panels. This design ensures minimal heat absorption by the structure, which further helps reduce the energy requirement. The insulation sheet came from Lloyds Insulation and the raw material, polyurethane, came from Bayer MaterialScience. We selected ceramic cladding tiles with insulation properties as the final skin for the building. Also, the building has double-glazed windows with integrated blinds in between. In Europe, the blinds are placed outside the window to avoid heat from penetrating into the building shell. But considering the dusty conditions at site we realised it would require regular maintenance and cleaning. Hence, we decided get it in between the glazing. Fortunately, we found a company, Schuco, who helped us achieve this.
Material talk
From amongst local materials, we used Kota stone for the floors inside as well as all around the building. This is easily available and backed by excellent thermal qualities. Apart from this, rapidly renewable materials like bamboo and rubber wood have also been used. We have reused waste materials like broken pieces of ceramic tiles in the floor areas around the STP, pump room and service areas. In addition, Makrolon polycarbonate, a Bayer product, has been used to make partitions inside the building.
Money matters
As this was a fairly new concept for us, a lot of time was devoted in identifying materials and many prototypes were done before we went into tendering. In terms of cost, the costs for most of our green projects go up by 15 to 20 per cent. Bayer’s office building is almost 30 per cent more expensive than a Platinum-rated building; however, we are looking at a payback period of approximately 10 years. Going by the brief, there was a lot of capital cost that was involved in terms of the PV cells and the HVAC system, which need not be a requirement for every green building. Also, some portion of the cost was attributed to display of products from Bayer’s raw materials. To build a green building at minimum cost, there are design concepts that actually become differentiators.
‘X’ factor
Conventionally, in green buildings, we try to reduce energy consumption as much as possible. But we fail to realise that we are still drawing and are not generating the required energy. However, this building is built around a concept where it is generating energy, conserving it and consuming it – that’s the core differentiating factor!
Project details:
Area: 10,000 sq ft
Duration: April 2009 to December 2010
Client: Bayer MaterialScience. Tel: 0120-306 0214. Website: www.materialscience.bayer.com; Bayer Technology Services. Tel: 022-2531 1940. Fax: 022-2545 5002. E-mail: btsindia[at]bayertechnology[dot]com Website: www.bayertechnology.com
Architect: Sankalpan Architects Pvt Ltd. Tel: 022-6691 9400. Fax: 022-6692 4077. Website: www.sankalpan.com
MEP consultant: Spectral Services.
Tel: 0120-404 9000. Fax: 0120-404 9001. E-mail: info@spectralservices.net Website: www.spectralservices.net
Structural consultant: UD Chande & Associates. Tel: 022-2431 8822. Fax: 022-2431 8881.
Facilitator: Spectral Services. Tel: 0120-404 9000. Fax: 0120-404 9001. E-mail: info@spectralservices.net. Website: www.spectralservices.net
Commissioning agency: Measurement and Verification Service Engineering Pvt Ltd. Tel: 022-6570 5483. Fax: 022- 4099 5310.
Contractor: Sobha Developers. Tel: 080-4932 0000. Fax: 080-4932 0444. Website: www.sobhadevelopers.com
Furniture: Haworth
Photovoltaic cells: Moser Baer Solar. Tel: 0120-465 8000. Website: www.moserbaersolar.com
Cladding: Kingspan Panels (PUR Insulation-Bayer MaterialScience). Tel: 020-4002 4430. E-mail: info@ kingspan.in Website: www.panels. kingspan.in
Insulation: Lloyd Insulations India Ltd. Tel: 011-3088 2900. E-mail: lloyd@ del2.vsnl.net.in. Website: www.lloydinsu lations.com (PUR Insulation-Bayer MaterialScience.)
Windows: Schuco Windows. Tel: 022-6786 8903. Fax: 022-6786 8999. E-mail: info@schueco.in Website: www.schueco.com
Polycarbonate partitions: Bayer MaterialScience. Tel: 0120-306 0214. Website: www.materialscience.bayer.com
Waterproofing/moisture barrier: Baytech Coating (Bayer MaterialScience).
Amogh Sule’s perspective:
“In India today, there are many projects coming up and most of them are going for LEED certification. But, building green just for certification’s sake is not the right thing to do. At Sankalpan Architects, all our designs are based on the concept of green, whether the building registers for a LEED certification or not. Also, I believe that while we design green buildings we must emphasise most on innovation.”
Would you like to share details of any green initiatives?Write in to us at feedback@ASAPPmedia.com
With an extraordinary 64 out of 69 possible points, this office building in Greater Noida has been recently slated as the highest LEED-rated building in the world.In 2003, India’s first Platinum-rated green building CII-Sohrabji Godrej Green Business Centre in Hyderabad positioned the country on the global map of the ‘green building movement’; the year 2012 calls for a new scoreboard. Rated as high as 64 out of 69 possible points, India continues to shine green as Bayer’s Platinum-certified 10,000 sq ft new office building in Greater Noida is slated to be the highest-rated LEED building in the world.Designed as a simple shoebox, the uniqueness of this building lies in its concept of zero emission. Based on an annual average, it will generate the energy it requires for its own use. Amogh Sule, Director, Sankalpan Architects Pvt Ltd, elaborates upon its green features in conversation with Shriyal Sethumadhavan.A clear briefAs part of Bayer’s climate programme, this is the first amongst its five buildings to be built in the entire world. The initial brief given to us was to build a net zero building that would showcase the technology developed by Bayer MaterialScience and be used as an office housing about 35 people with seminar rooms for about 20 people. Initially, we researched and studied some projects in Germany and eventually the entire project was driven by us from concept to the development stage with Spectral Consultancy Services as the MEP and LEED consultant.Designed for efficiencyThe building has a rectangular footprint considering the internal requirements and workable structural grid. Distributed on two floor levels with a double height entrance lobby facing north, the roof was extended by 3 m on all four sides to protect the walls from direct sun, thereby reducing heat gain. An energy model was simulated of the entire building to study the design of the envelope and openings on the facade. The entire effort of the model was concentrated to reduce heat gain. Hence, as the sun travels more towards the south, the side of the building facing north has been designed for entrance and glazing. Openings to the façade have also been designed based on the recommendation of this model. This has helped reduce heat gain ensuring adequate light within the building, further avoiding dependence on artificial light. The plan was always to keep things simple and compact and not waste any unutilised space.Energy producersEight hours of independent operations was the requirement! This means that if there is a power cut, the building must continue to function fully for a minimum of eight hours without impacting the infrastructure. The source for energy generation is through photovoltaic (PV) panels mounted on the roof of the building. The overall power requirement was calculated as approximately 45 KW. Keeping this in mind, we looked at the amount of energy the PV would generate and planned accordingly. Initially, the plan involved installing PV panels, then storing the power in batteries, which would then be consumed by the building. But owing to cost constraints, we eliminated the battery and the prime DC power is generated through the solar rays and transferred to Bayer’s main grid. The DC power is transformed to AC power using grid-tie invertors at the level of the grid voltage and frequency. The energy generated is resupplied to the power grid and the energy required by the building is drawn from the power grid. At present, the fitted panels generate almost 50 KW plus energy. This energy generated is monitored on a daily basis through the building management system (BMS). This significantly reduces the impact on the environment by not contributing to any greenhouse gas emission, climate change or air pollution.Also, to ensure energy efficiency, T5 lamps are used extensively in the office areas, meeting rooms, cabins, etc.Water treatmentThe water system is designed to ensure that minimum amount of water is used and wasted. The focus has been on low-flow fixtures for plumbing and sanitation, sewage treatment plant (STP) and rainwater harvesting. The grey water generated goes through various filtration processes before being used for flushing and landscape irrigation. Also, plants and shrubs that require less water have been selected to reduce the water requirement for gardening.Ventilation and coolingAll mechanical equipment such as chilling units, pumps, air handling units and larger ventilation fans are provided with energy efficient motors in order to attain energy savings. The design of the building takes adequate care in reducing the heat load through the insulation of all external surfaces. A central air conditioning system is used to provide year round thermal environment control to the office. Air conditioning is provided by a central variable flow, chilled water recirculation system for maximum energy conservation. Its functioning is a bit complicated. Drawing a comparison, in a conventional system, the heat exchange or cooling happens through the air handling unit where a high-capacity fan forces the cool air into the office space. Similarly, here the chilled water is pushed into the office space and the duct size and air to be pushed are reduced.Innovation and designThe design of the building takes adequate care to reduce heat load through the insulation of all external surfaces. As a regular practice, we plan the insulation from inside the building. However, while the insulation acts as a barrier for heat to enter the office space, the building does absorb heat. Hence, to avoid the heat from penetrating inside, this structure is designed like an icebox with all external surfaces – walls, roof and foundation – being insulated using polyurethane panels. This design ensures minimal heat absorption by the structure, which further helps reduce the energy requirement. The insulation sheet came from Lloyds Insulation and the raw material, polyurethane, came from Bayer MaterialScience. We selected ceramic cladding tiles with insulation properties as the final skin for the building. Also, the building has double-glazed windows with integrated blinds in between. In Europe, the blinds are placed outside the window to avoid heat from penetrating into the building shell. But considering the dusty conditions at site we realised it would require regular maintenance and cleaning. Hence, we decided get it in between the glazing. Fortunately, we found a company, Schuco, who helped us achieve this.Material talkFrom amongst local materials, we used Kota stone for the floors inside as well as all around the building. This is easily available and backed by excellent thermal qualities. Apart from this, rapidly renewable materials like bamboo and rubber wood have also been used. We have reused waste materials like broken pieces of ceramic tiles in the floor areas around the STP, pump room and service areas. In addition, Makrolon polycarbonate, a Bayer product, has been used to make partitions inside the building.Money mattersAs this was a fairly new concept for us, a lot of time was devoted in identifying materials and many prototypes were done before we went into tendering. In terms of cost, the costs for most of our green projects go up by 15 to 20 per cent. Bayer’s office building is almost 30 per cent more expensive than a Platinum-rated building; however, we are looking at a payback period of approximately 10 years. Going by the brief, there was a lot of capital cost that was involved in terms of the PV cells and the HVAC system, which need not be a requirement for every green building. Also, some portion of the cost was attributed to display of products from Bayer’s raw materials. To build a green building at minimum cost, there are design concepts that actually become differentiators.‘X’ factorConventionally, in green buildings, we try to reduce energy consumption as much as possible. But we fail to realise that we are still drawing and are not generating the required energy. However, this building is built around a concept where it is generating energy, conserving it and consuming it – that’s the core differentiating factor!Project details:Area: 10,000 sq ftDuration: April 2009 to December 2010Client: Bayer MaterialScience. Tel: 0120-306 0214. Website: www.materialscience.bayer.com; Bayer Technology Services. Tel: 022-2531 1940. Fax: 022-2545 5002. E-mail: btsindia[at]bayertechnology[dot]com Website: www.bayertechnology.comArchitect: Sankalpan Architects Pvt Ltd. Tel: 022-6691 9400. Fax: 022-6692 4077. Website: www.sankalpan.comMEP consultant: Spectral Services. Tel: 0120-404 9000. Fax: 0120-404 9001. E-mail: info@spectralservices.net Website: www.spectralservices.netStructural consultant: UD Chande & Associates. Tel: 022-2431 8822. Fax: 022-2431 8881.Facilitator: Spectral Services. Tel: 0120-404 9000. Fax: 0120-404 9001. E-mail: info@spectralservices.net. Website: www.spectralservices.netCommissioning agency: Measurement and Verification Service Engineering Pvt Ltd. Tel: 022-6570 5483. Fax: 022- 4099 5310.Contractor: Sobha Developers. Tel: 080-4932 0000. Fax: 080-4932 0444. Website: www.sobhadevelopers.comFurniture: HaworthPhotovoltaic cells: Moser Baer Solar. Tel: 0120-465 8000. Website: www.moserbaersolar.comCladding: Kingspan Panels (PUR Insulation-Bayer MaterialScience). Tel: 020-4002 4430. E-mail: info@ kingspan.in Website: www.panels. kingspan.inInsulation: Lloyd Insulations India Ltd. Tel: 011-3088 2900. E-mail: lloyd@ del2.vsnl.net.in. Website: www.lloydinsu lations.com (PUR Insulation-Bayer MaterialScience.)Windows: Schuco Windows. Tel: 022-6786 8903. Fax: 022-6786 8999. E-mail: info@schueco.in Website: www.schueco.comPolycarbonate partitions: Bayer MaterialScience. Tel: 0120-306 0214. Website: www.materialscience.bayer.comWaterproofing/moisture barrier: Baytech Coating (Bayer MaterialScience).Amogh Sule’s perspective:“In India today, there are many projects coming up and most of them are going for LEED certification. But, building green just for certification’s sake is not the right thing to do. At Sankalpan Architects, all our designs are based on the concept of green, whether the building registers for a LEED certification or not. Also, I believe that while we design green buildings we must emphasise most on innovation.”Would you like to share details of any green initiatives?Write in to us at feedback@ASAPPmedia.com


