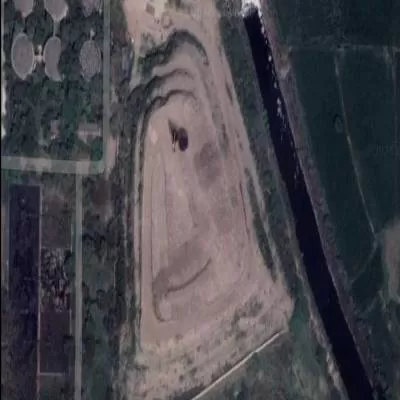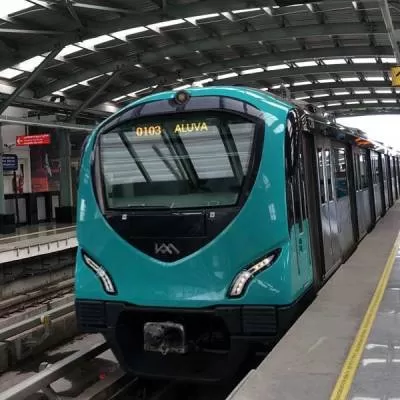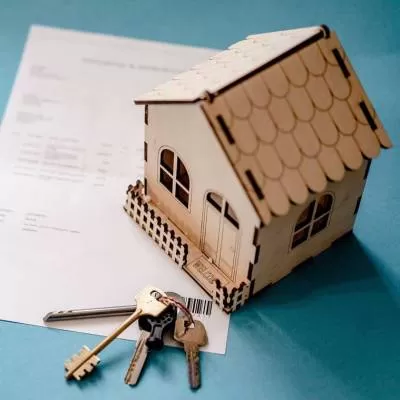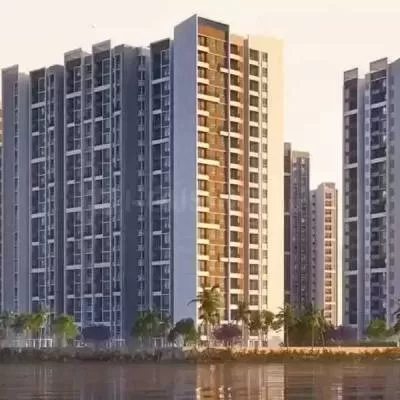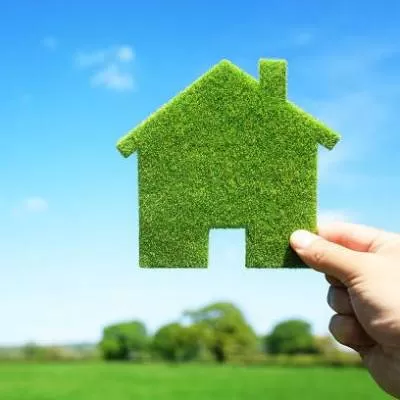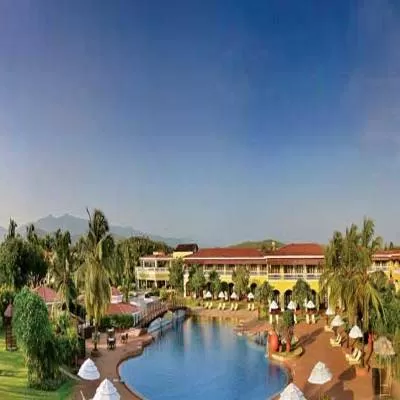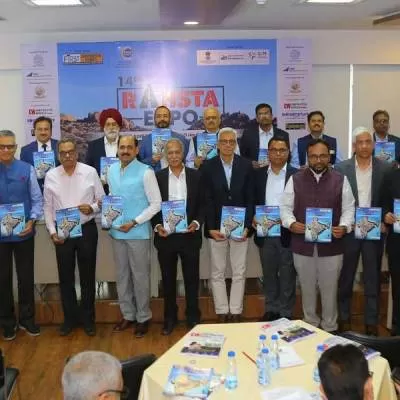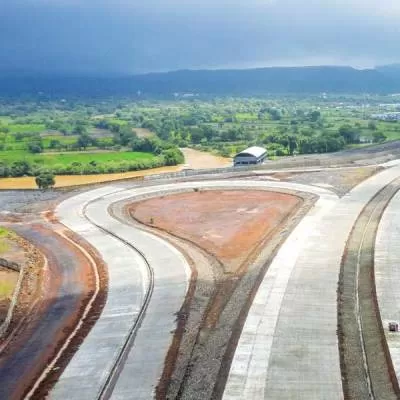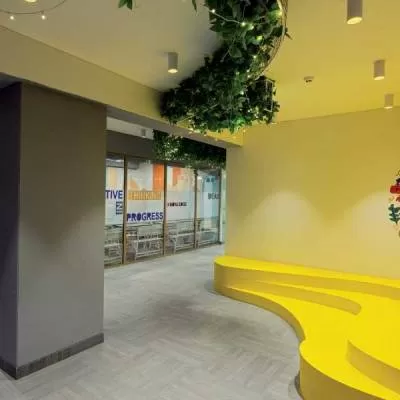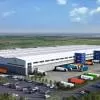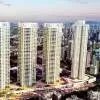- Home
- Real Estate
- Green print!
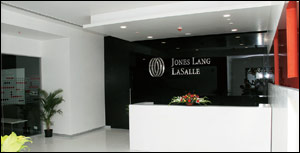
Green print!
Located in a conventional building, JLL has demonstrated that sustainability can be successfully implemented in an office space. With a built-up area of 13,700 sq ft, carpet area of 8,000 sq ft and comprising about 150 work stations, the space is based on an open office concept with seven centrally placed meeting rooms. Rajat Malhotra, COO-Integrated Facilities Management (West Asia), JLL, speaks to AHLAM RAIS about the green measures incorporated to achieve the LEED Platinum certification for the interiors of the project…
The lead: The initial brief given to us was to have a workspace conducive to productivity for our employees in a cheerful and healthy environment. Our aim was not to obtain the Platinum certification for our office interiors but to undertake the best measures to showcase our commitment to the cause of sustainability. Buildings contribute hugely to the carbon footprint; hence, we decided to reduce the carbon footprint of our new office space by incorporating green features. This was a good opportunity for us as we were moving into a new office in Mumbai.
Solar gain: We carried out a sun path analysis for this project. It was mainly done to locate the workstations in order to harvest sunlight. In the daytime, none of the lights are on and the blinds are also kept up. Through this, we save energy on the entire periphery of the office. We also shifted the meeting rooms inwards so the workstations can receive maximum sunlight.
Smart conservation: There are many green features involved in this office space. For instance, to conserve water, the urinals are equipped to provide less than a litre per flush. It also possesses low flow fixtures, and a sewage treatment plant (STP) to recycle the water, which is undertaken by the building authorities. In the energy segment, we incorporated energy-efficient air-conditioning systems.
The building in which our office is located does not have a centralised chill water system. Hence, we had to go for a self-contained system.
An air-conditioning system essentially contributes to almost 60-70 per cent of the total energy consumption – so we went in for a system with a high energy efficiency ratio (EER) of 12.8. Through this, we are controlling our air-conditioning expenditure.
The entire HVAC system has been sourced from Daikin. One design consideration was to keep the power density below .65 watt; for this we used LED lights from Philips. We invested in occupancy sensors in meeting rooms and dimmable sensors on peripheral areas to conserve energy.
Percentage wise: Overall, the energy efficiency of this office is 25 per cent. Lighting is 35 per cent and air conditioning about 20 per cent.
To create a cheerful ambience, you have to ensure people are breathing clean air. Therefore, we included a separate fresh air unit to obtain 30 per cent more fresh air in the office space. This process is carried out every day. Additionally, in terms of cost, we are saving about 35 per cent on water, 30 per cent on lighting and 20 per cent on air-conditioning.
Add-ons: Bricks, glazed partitions, metal ceilings, green guard certified furniture and CRI certified carpets have been used in this project. The carpets and chairs used in the office space are green guard-certified. We have made use of the best sustainable products available in the local market and have used low volatile organic compounds (VOC) carpets, paints and adhesives. Many products used around the workstations do not comprise any VOCs. The facade of the windows is double-glazed to reduce solar heat gain and provide ample sunlight.
Number game: As an office space, we have worked within the budget and have also saved because we planned the project well. We worked with our vendor partners, project certification team and contractors and were able to plan well, keeping the budget in mind. The cost of the entire interior fitout was about Rs 2.4 crore. But we were able to keep it within the budget despite the fact that we received the Platinum certification with a total of 82 points out of 110. We will recover all our costs within three years. The bifurcation of the rating is as follows: site-19/21; water-11/11; energy-26/37; materials-6/14; IEQ-10/17; and innovation and regional priority-10/10.
Challenges: The cost was a challenge. We required CO2 sensors but had a cost constraint. Hence, we opted for an efficient air-conditioning system. Another challenge was that the base building was not LEED-certified.
We kept reminding ourselves that certification was not the only objective and concentrated on creating a green office environment.
Maintenance: Maintenance is an important aspect. For existing buildings, there is a certification system in place but for new commercial interiors there is no recertification. Therefore, once the project receives certification, based on its design features, there is no process to check if it is performing according to the design intent. To keep a check on our energy consumption, we introduced an enhanced commissioning system. It means going down to the minute detail while commissioning all the systems, including air-conditioning and sensors, and examining their functioning.
There is a three-level check for each of these sensors. We also measure energy consumption through the use of meters and sub-meters.
Rajat Malhotra’s perspective:
“Currently, we have about 1.6 billion sq ft of green building spaces in the country. Back in 2001, when the green building movement started, we possessed around half a million sq ft of green spaces. We need to keep the momentum going and bring in a combination of incentive and policy enforcement to mandate certain factors on buildings that are being constructed. As far as building efficiency is concerned, one should keep a track of their performance and incentivise these structures to perform better. We need to create a demand for green buildings. As long as the awareness to green movement and sustainability remains the premise of a select few, it is not going to benefit us. We still have 60 per cent of infrastructure yet to be built. How do we make it sustainable? This is the question of the moment.”
Project details:
Client: Jones Lang LaSalle. Tel: 022-6620 7575.
Website: www.joneslanglasalle.co.in
Built-up area: 13,700 sq ft
Jones Lang LaSalle’s (JLL) new office in Lower Parel, Mumbai, has achieved the distinction of being awarded the LEED Platinum certification.Located in a conventional building, JLL has demonstrated that sustainability can be successfully implemented in an office space. With a built-up area of 13,700 sq ft, carpet area of 8,000 sq ft and comprising about 150 work stations, the space is based on an open office concept with seven centrally placed meeting rooms. Rajat Malhotra, COO-Integrated Facilities Management (West Asia), JLL, speaks to AHLAM RAIS about the green measures incorporated to achieve the LEED Platinum certification for the interiors of the project…The lead: The initial brief given to us was to have a workspace conducive to productivity for our employees in a cheerful and healthy environment. Our aim was not to obtain the Platinum certification for our office interiors but to undertake the best measures to showcase our commitment to the cause of sustainability. Buildings contribute hugely to the carbon footprint; hence, we decided to reduce the carbon footprint of our new office space by incorporating green features. This was a good opportunity for us as we were moving into a new office in Mumbai.Solar gain: We carried out a sun path analysis for this project. It was mainly done to locate the workstations in order to harvest sunlight. In the daytime, none of the lights are on and the blinds are also kept up. Through this, we save energy on the entire periphery of the office. We also shifted the meeting rooms inwards so the workstations can receive maximum sunlight.Smart conservation: There are many green features involved in this office space. For instance, to conserve water, the urinals are equipped to provide less than a litre per flush. It also possesses low flow fixtures, and a sewage treatment plant (STP) to recycle the water, which is undertaken by the building authorities. In the energy segment, we incorporated energy-efficient air-conditioning systems.The building in which our office is located does not have a centralised chill water system. Hence, we had to go for a self-contained system.An air-conditioning system essentially contributes to almost 60-70 per cent of the total energy consumption – so we went in for a system with a high energy efficiency ratio (EER) of 12.8. Through this, we are controlling our air-conditioning expenditure.The entire HVAC system has been sourced from Daikin. One design consideration was to keep the power density below .65 watt; for this we used LED lights from Philips. We invested in occupancy sensors in meeting rooms and dimmable sensors on peripheral areas to conserve energy.Percentage wise: Overall, the energy efficiency of this office is 25 per cent. Lighting is 35 per cent and air conditioning about 20 per cent.To create a cheerful ambience, you have to ensure people are breathing clean air. Therefore, we included a separate fresh air unit to obtain 30 per cent more fresh air in the office space. This process is carried out every day. Additionally, in terms of cost, we are saving about 35 per cent on water, 30 per cent on lighting and 20 per cent on air-conditioning.Add-ons: Bricks, glazed partitions, metal ceilings, green guard certified furniture and CRI certified carpets have been used in this project. The carpets and chairs used in the office space are green guard-certified. We have made use of the best sustainable products available in the local market and have used low volatile organic compounds (VOC) carpets, paints and adhesives. Many products used around the workstations do not comprise any VOCs. The facade of the windows is double-glazed to reduce solar heat gain and provide ample sunlight.Number game: As an office space, we have worked within the budget and have also saved because we planned the project well. We worked with our vendor partners, project certification team and contractors and were able to plan well, keeping the budget in mind. The cost of the entire interior fitout was about Rs 2.4 crore. But we were able to keep it within the budget despite the fact that we received the Platinum certification with a total of 82 points out of 110. We will recover all our costs within three years. The bifurcation of the rating is as follows: site-19/21; water-11/11; energy-26/37; materials-6/14; IEQ-10/17; and innovation and regional priority-10/10.Challenges: The cost was a challenge. We required CO2 sensors but had a cost constraint. Hence, we opted for an efficient air-conditioning system. Another challenge was that the base building was not LEED-certified.We kept reminding ourselves that certification was not the only objective and concentrated on creating a green office environment.Maintenance: Maintenance is an important aspect. For existing buildings, there is a certification system in place but for new commercial interiors there is no recertification. Therefore, once the project receives certification, based on its design features, there is no process to check if it is performing according to the design intent. To keep a check on our energy consumption, we introduced an enhanced commissioning system. It means going down to the minute detail while commissioning all the systems, including air-conditioning and sensors, and examining their functioning.There is a three-level check for each of these sensors. We also measure energy consumption through the use of meters and sub-meters.Rajat Malhotra’s perspective:“Currently, we have about 1.6 billion sq ft of green building spaces in the country. Back in 2001, when the green building movement started, we possessed around half a million sq ft of green spaces. We need to keep the momentum going and bring in a combination of incentive and policy enforcement to mandate certain factors on buildings that are being constructed. As far as building efficiency is concerned, one should keep a track of their performance and incentivise these structures to perform better. We need to create a demand for green buildings. As long as the awareness to green movement and sustainability remains the premise of a select few, it is not going to benefit us. We still have 60 per cent of infrastructure yet to be built. How do we make it sustainable? This is the question of the moment.”Project details:Client: Jones Lang LaSalle. Tel: 022-6620 7575. Website: www.joneslanglasalle.co.inBuilt-up area: 13,700 sq ft


