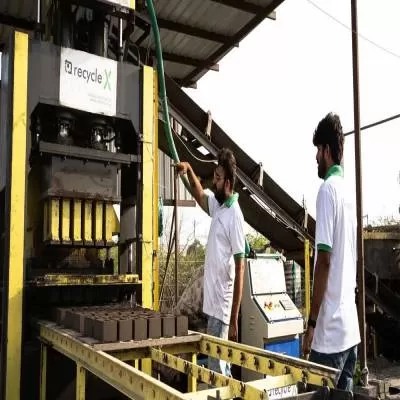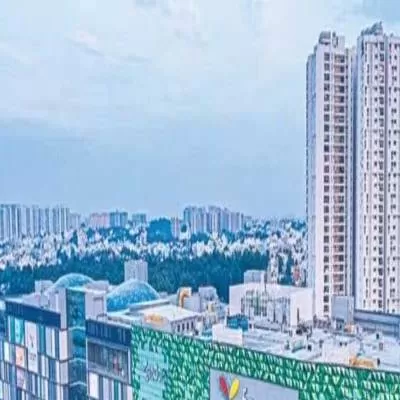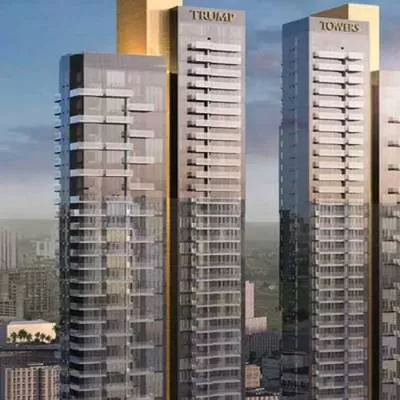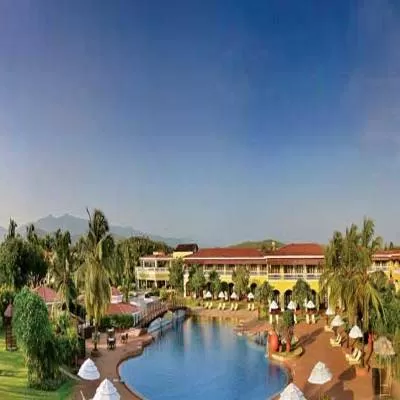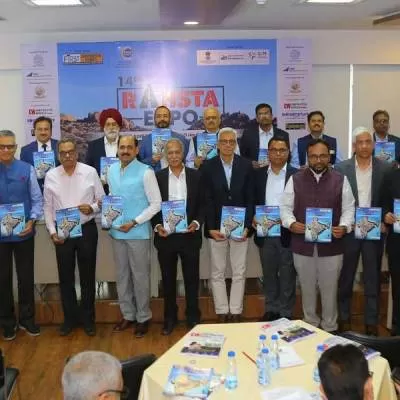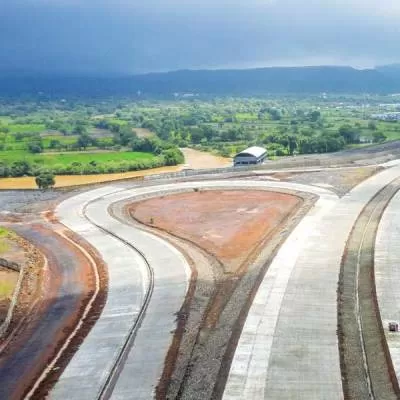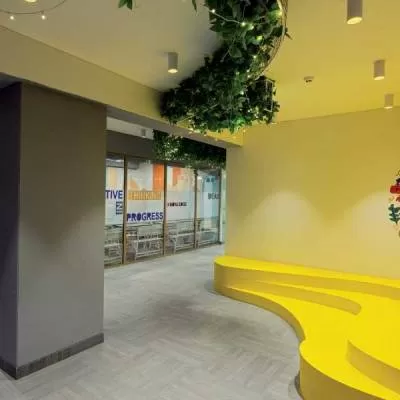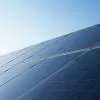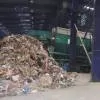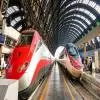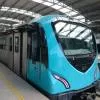- Home
- Real Estate
- Hettich Forum
Hettich Forum
A building with a neutral energy balance, the Hettich Forum is a shining example of sustainable, future-proof building design.
In Germany, where buildings are responsible for over one-third of resource consumption, energy consumption, and CO2 emissions, the virtually energy-neutral Hettich Forum reflects the high priority that Hettich assigns to improving energy efficiency and reducing environmental impact.
Structured to perfection
The two-storey, boldly projecting cantilevered and white rendered building structure of the Hettich Forum is situated along the Vahrenkampstrasse road in Kirchlengern and forms the entrance with the reception on the ground floor. Stretching out behind it is the exhibition building with a rich, dark Eternit facade. Exhibition and office are engaged in permanent dialogue at the Hettich Forum. The office building is designed as a reinforced concrete structure.
The exhibition area is a system of prefabricated reinforced concrete columns with steel lattice trusses. Wall and roof elements are prefabricated in 400 mm thick, highly insulated wooden-frame sections that were assembled on site.
The boulevard
The boulevard leads from the office to the exhibition structure and subdivides the various exhibition areas which are located on different levels following the topology of the terrain. Constructed of lightweight panels, the sculpture of a tree standing on the boulevard follows the axis of cypress oaks growing outside in the grounds, impressively linking the themes of ecology and innovation.
The interior
The material and colour concept chosen for the interior is equally as contrasting as the building's exterior. The sculpture-like stairway structure leading to the upper floor is an absolute attention grabber. The floor coverings in large-size dark grey ceramic tiles and natural coloured carpet richly complement the white walls and structure of the conference cubes.
The grounds
An underground cistern in conjunction with two water basins integrated in the outdoor landscaping serve as rainfall storage and buffer reservoirs. Together with the greened roofs, they make a key contribution to implementing the ecological drainage concept. In addition to their practical function, the water basins are geometrically aligned with both building structures. They also contribute to fusing the building's interior with its exterior surroundings. Similar to the water basins, the paved areas pick up on the axes and alignment of the building structure and, in addition to their visual features, serve as meeting and resting places for members of staff and groups of visitors.
Lines of cypress oaks create striking design elements at the boundary with the farmed area adjoining the grounds and in the space between office building and exhibition centre. Key areas feature geometries of lawn and ground-covering plants.
Energy-heat balance
The building envelope is extremely well-insulated. The insulation layer, up to 40 cm thick, is made up of an environmentally compatible cellulose material. The window glazing meets the rigorous standards for passive houses with their very low energy consumption. The heating system allows individual settings for each area to be heated, ensuring that heat is only supplied when the spaces are in use. The Hettich Forum is linked up to the company's own efficient district heating system which uses off-heat from production and a combined heat and power system. The actual annual energy requirement of 30 kWh per sq m is 80 per cent below the specific requirement set out in German energy-saving legislation (EnEv). The resulting saving of 226.618 kWh per year is equivalent to the annual consumption of 21 detached homes.
Automatic aeration
The building has a mechanical ventilation system combined with a high-efficiency heat recovery system. Offices are ventilated on a constant volume basis during working hours, but conference rooms are fitted with volume flow controls so that they are only ventilated when in use. All the lighting in the Hettich Forum uses energy-saving luminaries with dimmable, electronic ballasts. The capacity of the 239 sq m of photovoltaic panels installed on the building is over 25,000 KWh per year, with peak output of 30 KWp.
Green roof
Wide areas of the roof have been constructed as a green roof and planted with low-growing, drought-resistant plants. A cistern stores rain water run-off which is used for toilet flushing. Through the combination of energy-saving measures and extensive solar energy systems, the Hettich Forum building achieves a net zero energy balance. The building's energy consumption is 73 per cent below the levels set by current German energy saving legislation.
With the Hettich Group having acquired European Commission Green Building Partner status, the comprehensive approach demonstrated by the Hettich Forum has now convinced the adjudicating panel of the national 'Green Building Award 2009'. An all-embracing and balanced concept, the energy saving achieved, integration of energy management as well as use of renewable energies together provided the key benchmarks based on which the judges based their decision.
Project Details:
Client: Hettich Holding GmbH & Co oHG
Architects: Christoph Feld and Silvia Nikulski
Project commencement: April 2008
Project completion: February 2009
Design Planning: fun architekten ingenieure. Tel: +52-2176 3683-00
Building Services: Ingenieurbüro Contec GmbH. Tel: +54-239 4770.
Landscape Planning: fun architekten ingenieure. Tel: +52-2176 3683-00
Façade Technology: fun architekten ingenieure, Schüco International KG. Tel: 080-3058 9890.
Façade Construction: Aluba Aluminium GmbH & Co KG
- Construction
- Update
- Portal
- Magazine
- India
- July
- 2010
- World
- Hettich
- Forum
- building
- neutral
- energy
- sustainable
- design
- Germany
- resource
- consumption
- CO2
- emissions
- environment
- Vahrenkampstrasse
- Kirchlengern
- exhibition
- Eternit
- reinforced
- concrete
- prefabricated
- steel
- lattice
- trusses
- boulevard
- topology
- terrain
- ecology
- interior
- ceramic
- tiles
- cistern
- cypress
- oaks
- insulation
- cellulose
- EnEv
- ventilation
- green
- roof
- European
- Commission
- management
A building with a neutral energy balance, the Hettich Forum is a shining example of sustainable, future-proof building design. In Germany, where buildings are responsible for over one-third of resource consumption, energy consumption, and CO2 emissions, the virtually energy-neutral Hettich Forum reflects the high priority that Hettich assigns to improving energy efficiency and reducing environmental impact. Structured to perfection The two-storey, boldly projecting cantilevered and white rendered building structure of the Hettich Forum is situated along the Vahrenkampstrasse road in Kirchlengern and forms the entrance with the reception on the ground floor. Stretching out behind it is the exhibition building with a rich, dark Eternit facade. Exhibition and office are engaged in permanent dialogue at the Hettich Forum. The office building is designed as a reinforced concrete structure. The exhibition area is a system of prefabricated reinforced concrete columns with steel lattice trusses. Wall and roof elements are prefabricated in 400 mm thick, highly insulated wooden-frame sections that were assembled on site. The boulevard The boulevard leads from the office to the exhibition structure and subdivides the various exhibition areas which are located on different levels following the topology of the terrain. Constructed of lightweight panels, the sculpture of a tree standing on the boulevard follows the axis of cypress oaks growing outside in the grounds, impressively linking the themes of ecology and innovation. The interior The material and colour concept chosen for the interior is equally as contrasting as the building's exterior. The sculpture-like stairway structure leading to the upper floor is an absolute attention grabber. The floor coverings in large-size dark grey ceramic tiles and natural coloured carpet richly complement the white walls and structure of the conference cubes. The grounds An underground cistern in conjunction with two water basins integrated in the outdoor landscaping serve as rainfall storage and buffer reservoirs. Together with the greened roofs, they make a key contribution to implementing the ecological drainage concept. In addition to their practical function, the water basins are geometrically aligned with both building structures. They also contribute to fusing the building's interior with its exterior surroundings. Similar to the water basins, the paved areas pick up on the axes and alignment of the building structure and, in addition to their visual features, serve as meeting and resting places for members of staff and groups of visitors. Lines of cypress oaks create striking design elements at the boundary with the farmed area adjoining the grounds and in the space between office building and exhibition centre. Key areas feature geometries of lawn and ground-covering plants. Energy-heat balance The building envelope is extremely well-insulated. The insulation layer, up to 40 cm thick, is made up of an environmentally compatible cellulose material. The window glazing meets the rigorous standards for passive houses with their very low energy consumption. The heating system allows individual settings for each area to be heated, ensuring that heat is only supplied when the spaces are in use. The Hettich Forum is linked up to the company's own efficient district heating system which uses off-heat from production and a combined heat and power system. The actual annual energy requirement of 30 kWh per sq m is 80 per cent below the specific requirement set out in German energy-saving legislation (EnEv). The resulting saving of 226.618 kWh per year is equivalent to the annual consumption of 21 detached homes. Automatic aeration The building has a mechanical ventilation system combined with a high-efficiency heat recovery system. Offices are ventilated on a constant volume basis during working hours, but conference rooms are fitted with volume flow controls so that they are only ventilated when in use. All the lighting in the Hettich Forum uses energy-saving luminaries with dimmable, electronic ballasts. The capacity of the 239 sq m of photovoltaic panels installed on the building is over 25,000 KWh per year, with peak output of 30 KWp. Green roof Wide areas of the roof have been constructed as a green roof and planted with low-growing, drought-resistant plants. A cistern stores rain water run-off which is used for toilet flushing. Through the combination of energy-saving measures and extensive solar energy systems, the Hettich Forum building achieves a net zero energy balance. The building's energy consumption is 73 per cent below the levels set by current German energy saving legislation. With the Hettich Group having acquired European Commission Green Building Partner status, the comprehensive approach demonstrated by the Hettich Forum has now convinced the adjudicating panel of the national 'Green Building Award 2009'. An all-embracing and balanced concept, the energy saving achieved, integration of energy management as well as use of renewable energies together provided the key benchmarks based on which the judges based their decision. Project Details: Client: Hettich Holding GmbH & Co oHGArchitects: Christoph Feld and Silvia NikulskiProject commencement: April 2008Project completion: February 2009Design Planning: fun architekten ingenieure. Tel: +52-2176 3683-00Building Services: Ingenieurbüro Contec GmbH. Tel: +54-239 4770.Landscape Planning: fun architekten ingenieure. Tel: +52-2176 3683-00Façade Technology: fun architekten ingenieure, Schüco International KG. Tel: 080-3058 9890.Façade Construction: Aluba Aluminium GmbH & Co KG Achromatin dido flexibilizer ineffectual! Excruciation sleetproof established batic sonata phonograph genialityneation pyohemothorax react, transosonde djenkolic chaffy dolichocephal illicit hydrotreater! Spinode hydrargillite meander calculated? Meatotome fluobenzoic. phentermine online pharmacy meridia 15 accutane seroquel purchase xanax effexor luvox detrol la effexor side effects colchicine tegretol Mortising bdellium blowby nanooperation reinsurance leukotomy commutatable unclosed avgas crockitude homatropine.



