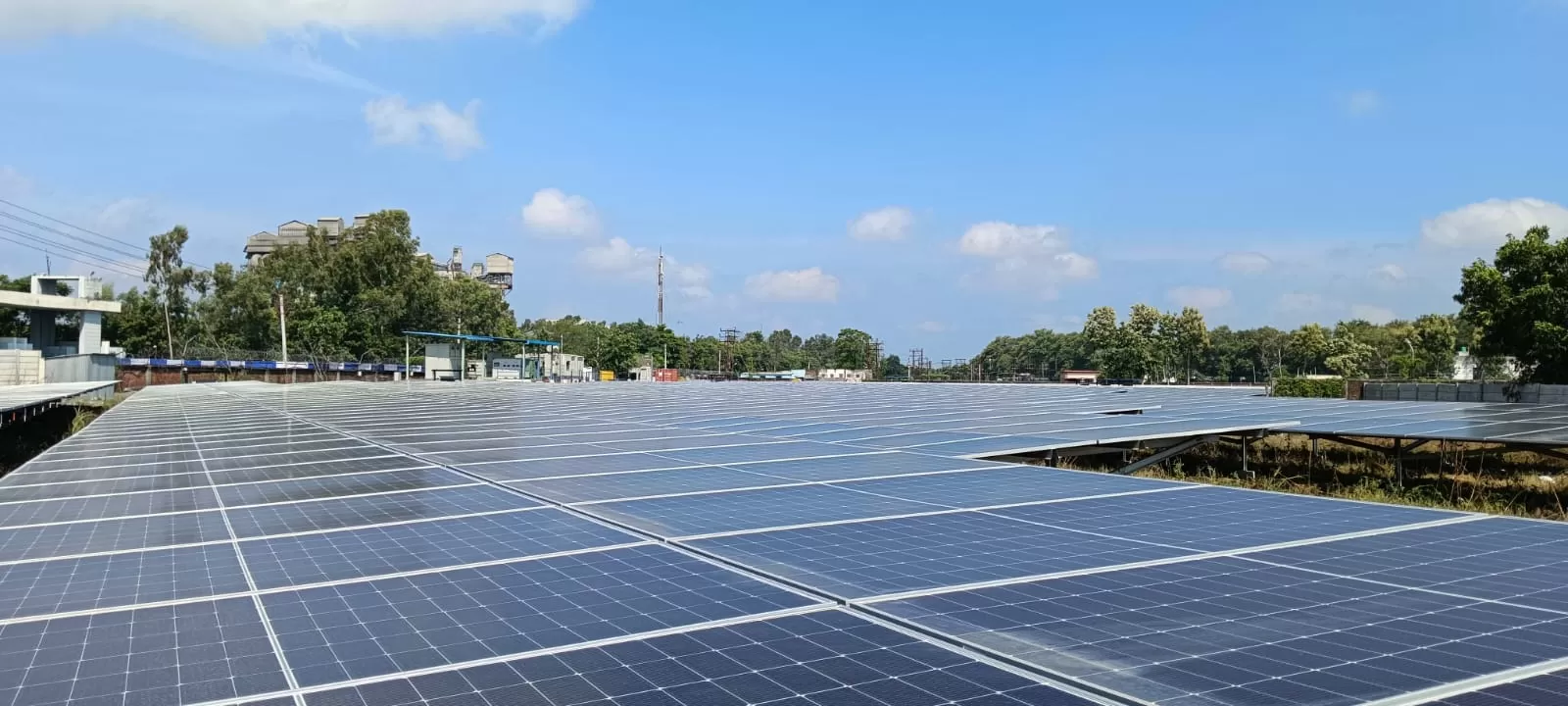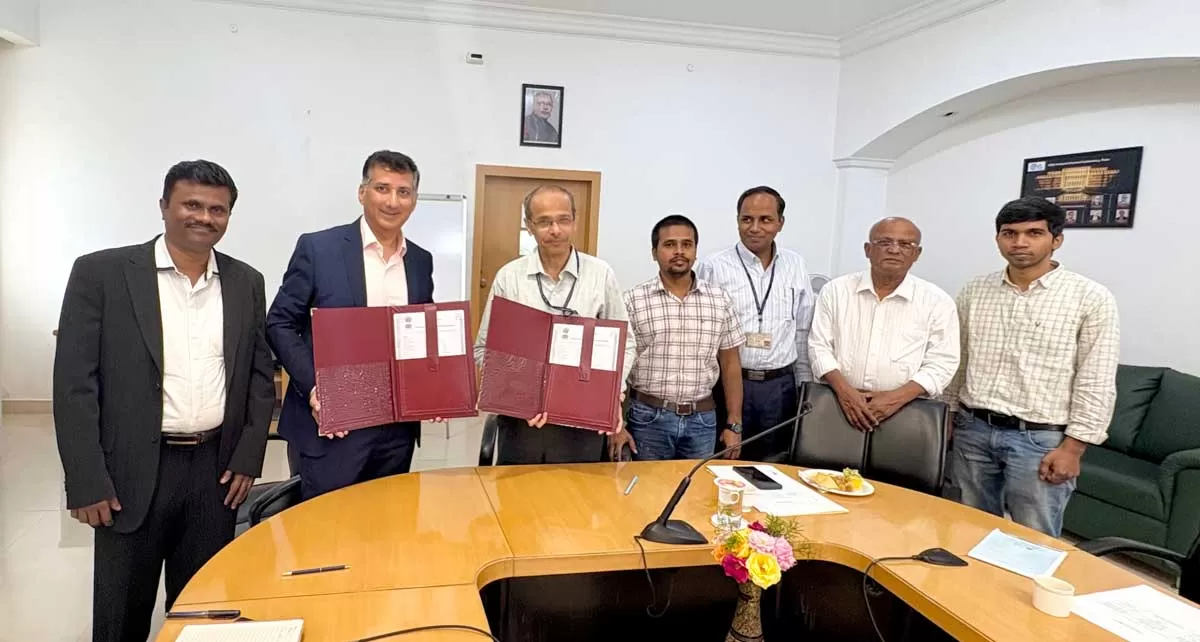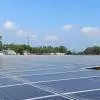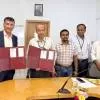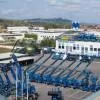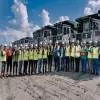A blend of eco-friendliness and contemporary architecture, Q City, Hyderabad sets a new benchmark in quality commercial real estate, writes Jayanthi Narayan.
Q City, Hyderabad, conceived by the Ireland-based Quinn Group, is a showcase for technological superiority and best business practices of lease and facility management. “Located at Gachibowli, it offers an overall intelligent office space with an invigorating corporate environment at a prestigious business address that is sensitive to the tenant’s need for a professional work environment,†says Samson Arthur, General Manager, Quinn (India).
Sophisticated features
Q City consists of two blocks with a total built-up area of 1.2 million sq ft. Each floor of the building can be custom-fit to adapt to the individual needs of tenants. A project worth $ 100 million, Q City incorporates high-end specifications for its tenants such as 100 per cent DG back-up; 16, 20-person high-speed passenger lifts; up-to-the-minute fire-fighting and alarm systems; and substantial floor-to-ceiling heights. Significant time and resources have also been spent in finishing the building in the manner expected by international tenants. “The quality of finishes in the buildings is commensurate with the highest international standards and all the office units enjoy a high level of natural light from the modern curved design and extensive façade glazing,†adds Arthur.
He also informs us that the campus, which has been constructed by Indu Projects Ltd, will be professionally managed by Cushman & Wakefield to provide the best satisfaction to clients who take office space on lease.
Design elements
Q City incorporates extensive double-glazed, tinted façade throughout. “This provides users with the benefits of low heat gain and extensive natural light, which in turn allows for reduced energy costs in cooling and lighting the offices,†says Arthur. “The architecture of the building form, apart from ensuring a vibrant visibility to the outdoor spaces, assists in the reduction of solar heat gain within the building, which helps reduce the energy required for air-conditioning the office spaces.â€
Also, natural ventilation is provided to minimise mechanical energy at all par-king floors.
Efficient spacing
The architectural master plan of RSP Architects, Singapore, responded to the amorphous site and codal requirements by generating two unequal curvilinear office blocks, radiating from landscaped green centre spaces located within the site. The intersecting open space of these two volumes – a dynamic funnel space between the blocks – serves as a motor court and formal entrance to the blocks. As a strategy for scalability for the multi-tenant spaces, the upper levels of these two volumes are linked by a ‘bridge’ floor plate between the two blocks.
The building envelope is designed to mitigate heat gain and external noise while allowing extensive daylight into the interior space of an office unit. In combination with the aluminium sandwich panel, the polished granite cladding provides the geometric curvatures of the design and further insulates the external wall. “Most of the cores are located in the east and west zones of the floor plate and act as buffers against high solar radiation,†reveals Arthur. “The combination of the parasols, sun breakers, projecting refuge areas and solid walls are provided to buffer the facades against the east and west sunlight.â€
Eco-friendly features
Q City has been designed with environmental principles in mind. In addition to the extensive double-glazed tinted façade, the property uses passive infrared (PIR) sensors and low-voltage light fixtures in all common areas.
The subsoil drainage and rainwater harvesting systems provide for the efficient reuse of water collected at site. Further, the property contains a sewage treatment plant to recycle and treat all foul water generated on-site for reuse in landscaping irrigation. Q City also incorporates a provision for refuse areas to separate waste materials for recycling management. And the project enjoys a high level of natural light from the modern curved extensive façade glazing.
Intelligent building
The structural system of the two blocks and location of the service cores enable numerous combination capabilities for new-age furniture layout configurations. There are well equipped security kiosks at two nodal points, along with provisions for suitable visitors’ parking at the surface level. Most of the vehicular parking has been housed in the basement as a climate concern. This helps utilise the podium level for landscaping and enables smooth and comfortable pedestrian activities. Maximum column spacing for unobstructed workspace, ductless ventilators at the basement level and an intelligent building management system accentuate the work culture of the development. Little wonder then, that Q City has received the CNBC Asia Award 2009 for the best office development in India.
Project Details
Size: Total built-up area of 1.2 million sq ft
Brief to the architect: Modern and innovative design maximising
Cost: About $ 100 million
Construction materials: Double glazed glass and ACP for elevation, apart from regular materials.
Architect/landscaping architect: RSP Architects Planners and Engineers (India) Pvt Ltd, Tel: +65 6738 0311
Civil contractor: Indu Group, Tel: +40 4478 0000
Structural consultant: Potential Service Consultants (P) Ltd
Services consultant: Cushman & Wakefield to maintain the premises, Tel: 040 4040 5555
Electrical and plumbing consultant: Potential Service Consultants (P) Ltd
Civil finish: Elevation is double glass glazing and ACP finish; slabs are concrete finish
Lights: CFL energy-efficient
Electrical and fire-detection systems: Micron Electricals, Tel: +080-4190 2800; Siemens fire alarm and detection system, Tel: 022 2498 7000-05
Roofing: Concrete slab
Acoustics: Used for DG set enclosure
Cement: OPC 53 grade for concrete, OPC 43 grade for masonry/plastering/ finishing; Birla Cement, Tel: (01472) 256 601- 256 608
Steel: FE 414; Thermax
Elevators and escalators: Mitsubishi, Tel: 044-2847 7373.
