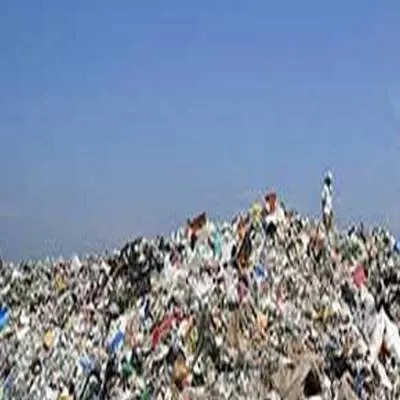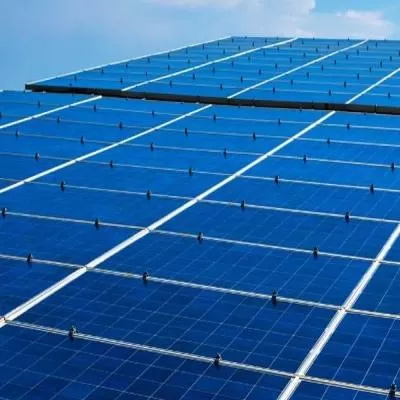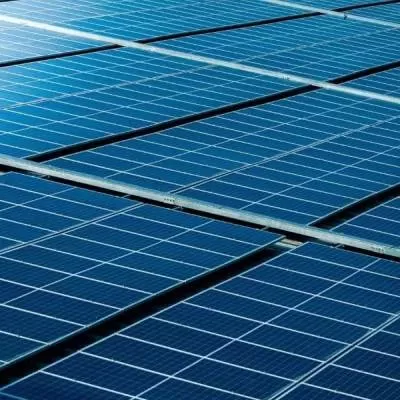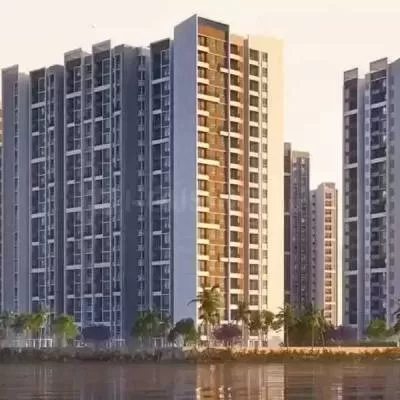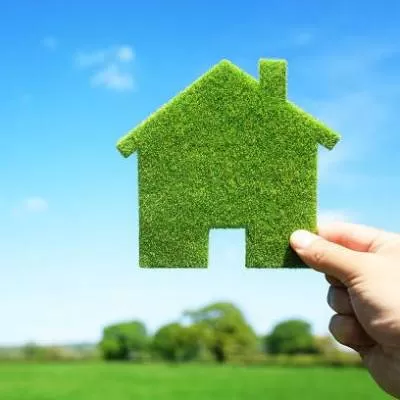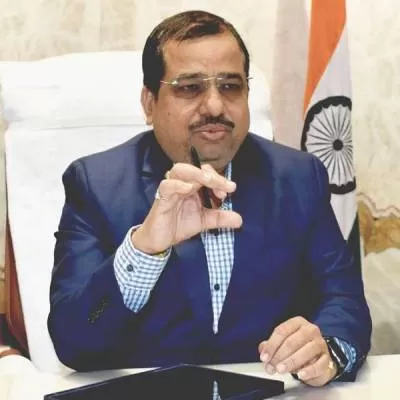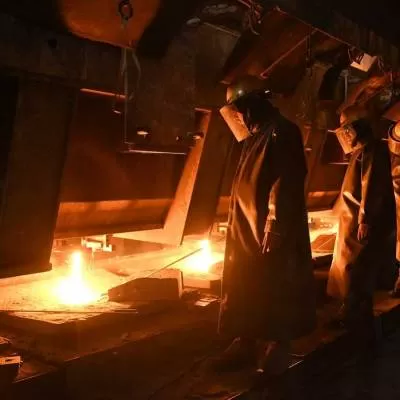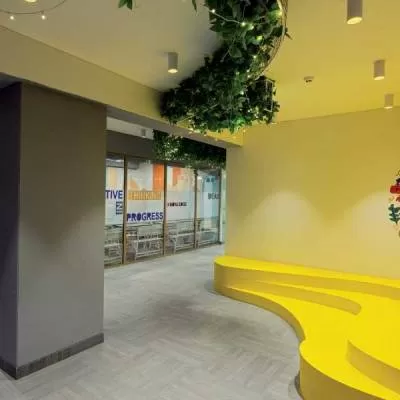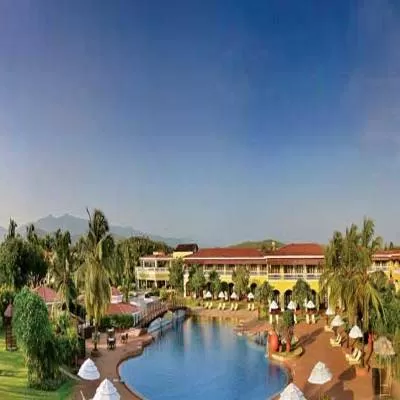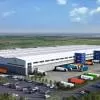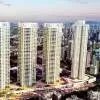- Home
- Real Estate
- The Eco Factory

The Eco Factory
Setting sustainability standards for a pharma factory has its own set of engineering and quality requirements. Overcoming every obstacle, ACG Associated Capsules' Phase-II SEZ project at Pithampur in Indore, Madhya Pradesh, recently received the LEED India New Construction Gold rating by the Indian Green Building Council (IGBC). To adhere to sustainable performance, it was important for the project to strike an optimal balance between LEED compliance and a pharma factory's engineering and quality requirements. Mamta Rawat, Head-Consulting Team, Mumbai, Conserve Consultants, shares more on how the factory was designed and constructed. Optimum air quality: The carbon dioxide levels in a pharma factory are generally lower than conventional air-conditioning spaces, owing to high volume of fresh air intake.
Optimisation of fresh air quantities and supply air changes to improve energy consumption without affecting indoor air quality as per ASHRAE norms of fresh air guidelines and standards was taken into consideration. Prior to occupancy, the building's flush-out was carried out by supplying fresh air of about 14,000 cfm per sq ft of floor area, to reduce indoor pollutants caused from construction work and application of interior finishes. The refrigerants used in the HVAC systems are CFC-free, which helps reduce ozone depletion. The VOC content of adhesives, sealants and paints used in the project is much lower than permissible limits. It has made use of CRI-approved carpets for flooring systems that reduce the quantity of indoor air pollutants. The project procured office furniture with no added urea or formaldehyde content. To provide a comfortable and productive environment to occupants, the thermal comfort level inside the building has been ensured. This one green feature can be the deciding factor: Whether occupants are actually benefiting from the capital-intensive HVAC systems.
Smart moves for recycling: Materials were procured such that the project was able to achieve an overall recycled material content of 14 per cent of the whole project cost. Procurement was done to ensure that 35 per cent of the material used in the project was within a distance of 400 km of the site, thereby reducing the burden of fuel pollution in transportation. In fact, 98 per cent of waste generated during construction was recycled and only 2 per cent of the overall construction waste had been diverted to landfills.
To achieve this, the team developed and implemented a construction waste management plan, to recycle or salvage 95 per cent of the quantity of construction and demolition waste from the landfill. The list of materials diverted from the landfill include steel, glass, paint cans, bricks, cement bags, wood waste, gypsum, cardboard and tiles.
The power to save: LEED India requires the project to improve on the energy baseline as calculated by ASHRAE. The team first did a baseline of the energy consumption, noting the stringent standards required for clean room applications in the pharma industry. Thereafter, improving energy consumption with respect to various segments of energy usage was taken up. The envelope parameters were made better than the ASHRAE requirements. Envelope insulation, along with heat reflective paint, resulted in an improvement in overall energy consumption, owing to envelope heat ingress.
Further, lighting power densities were assessed and analysed as per the requirements of the project zones. Lighting design was optimised and a combination of LED and CFL fixtures led to a savings of over 13 per cent compared to conventional lighting. HVAC is the biggest energy guzzler in any pharma factory. The team worked right from the design phase to optimise fresh air and supply air changes for each zone. This, along with high COP chillers, Eff 1 motors, plug fan, etc, resulted in a savings of 3.5 per cent on total energy consumption towards the HVAC system. Further, the use of heat pumps against boiler and hot water generator enabled to save an additional 2.5 per cent over the ASHRAE baseline. The warm water from the condenser outlet of the chiller is being used for reheating air in the process drying system, which results in a reduction in energy consumption towards heating.
As a result, the water is cooled, which is then used in cooling towers, thereby reducing the fan power of the cooling tower and power consumption of the chillers. The entire project has been designed to achieve an overall savings of 21 per cent over the ASHRAE baseline.
Effective water management: An effective plan for waste management and the installation of a sewage e-treatment plant in the building were considered. All water fixtures have been redesigned to reduce water usage at source, which is almost 44 per cent lower than conventional water fixtures and lower than LEED baseline consumption calculations. In addition, a sewage treatment plant (STP) and effluent treatment plant (ETP) have been installed for onsite treatment of wastewater to tertiary standards; 100 per cent of wastewater is treated to tertiary standards and the treated water is reused on site. Besides, rainwater harvesting measures have resulted in improving water run-off after construction to less than 25 per cent of pre-construction level. And the ground gets almost 25 per cent of rainwater, more than what it received when the site was greenfield.
Cost and challenges: An overall project cost increase of <1.3 per cent has been incurred to achieve sustainability and the payback period is less than two years. This factory of ACG Worldwide is the first in the pharma sector to achieve the LEED India certification. Standards such as LEED, focus on sustainable performance, whereas the pharma sector has its own stringent code of engineering and quality requirements. To strike the right balance between the two and convince stakeholders of the advantages of the same were a challenge and the team had to delve deep to understand pharma processes, equipment, applications, and production requirements. Sustainable initiatives: As part of the LEED certification, various measurement and verification devices for energy, water, indoor air quality and waste into the design have been incorporated. Also, the International Performance Measurement & Verification Protocol (IPMVP) methodology has been followed. Energy metres for monitoring major segments and sub-segments of energy have been installed. The energy simulation benchmark figures have been established in conjunction with this IPMV protocol to monitor and continuously improve energy figures. Further, water metres have been installed at strategic locations to develop a holistic water balance chart, so that leakages can be easily identified and corrected.
The operations teams have also been trained to ensure continuous monitoring and improvements.
Project details
Basic features: Area - 4,82,315 sq ft,
height - 20 m, built-up area - 2,24,428.10 sq ft.
Year of completion: 2015.
Year of certification: 2015.
Contractor: Rohan Builders.
Tel: 020-7101 7101.
E-mail: rohanpn@rohanbuilders.com
Architect/planner: Knexir Consultants.
Tel: 022-6154 7800. E-mail: knexir@knexir.in
Sustainability and Green Consultant: Conserve Consultants.
Tel: 044-2445 0655.
E-mail: info@conserveconsultants.com
Structural, HVAC consultant: Knexir Consultants.
HVAC contractor: Suvidha Engineers India.
Tel: 022-2687 2525.
E-mail: sales@suvidhaengineers.com
Landscape consultant: Arun Kumar
Landscape Architects. Tel: 022-2173 2011.
E-mail: arunkumarassociates@gmail.com
Air-conditioners: Carrier Midea India.
Tel: 022-3093 0200.
E-mail: carriercare@carriermidea.com
Roofing and glazing: Phenix and Saint Gobain.
- Seraphina D'souza
To share details of any green initiatives, write in at feedback@constructionworld.in
ACG Associated Capsules' Phase-II factory took the sustainability path to achieve the LEED India New Construction Gold rating by IGBC. Setting sustainability standards for a pharma factory has its own set of engineering and quality requirements. Overcoming every obstacle, ACG Associated Capsules' Phase-II SEZ project at Pithampur in Indore, Madhya Pradesh, recently received the LEED India New Construction Gold rating by the Indian Green Building Council (IGBC). To adhere to sustainable performance, it was important for the project to strike an optimal balance between LEED compliance and a pharma factory's engineering and quality requirements. Mamta Rawat, Head-Consulting Team, Mumbai, Conserve Consultants, shares more on how the factory was designed and constructed. Optimum air quality: The carbon dioxide levels in a pharma factory are generally lower than conventional air-conditioning spaces, owing to high volume of fresh air intake. Optimisation of fresh air quantities and supply air changes to improve energy consumption without affecting indoor air quality as per ASHRAE norms of fresh air guidelines and standards was taken into consideration. Prior to occupancy, the building's flush-out was carried out by supplying fresh air of about 14,000 cfm per sq ft of floor area, to reduce indoor pollutants caused from construction work and application of interior finishes. The refrigerants used in the HVAC systems are CFC-free, which helps reduce ozone depletion. The VOC content of adhesives, sealants and paints used in the project is much lower than permissible limits. It has made use of CRI-approved carpets for flooring systems that reduce the quantity of indoor air pollutants. The project procured office furniture with no added urea or formaldehyde content. To provide a comfortable and productive environment to occupants, the thermal comfort level inside the building has been ensured. This one green feature can be the deciding factor: Whether occupants are actually benefiting from the capital-intensive HVAC systems. Smart moves for recycling: Materials were procured such that the project was able to achieve an overall recycled material content of 14 per cent of the whole project cost. Procurement was done to ensure that 35 per cent of the material used in the project was within a distance of 400 km of the site, thereby reducing the burden of fuel pollution in transportation. In fact, 98 per cent of waste generated during construction was recycled and only 2 per cent of the overall construction waste had been diverted to landfills. To achieve this, the team developed and implemented a construction waste management plan, to recycle or salvage 95 per cent of the quantity of construction and demolition waste from the landfill. The list of materials diverted from the landfill include steel, glass, paint cans, bricks, cement bags, wood waste, gypsum, cardboard and tiles. The power to save: LEED India requires the project to improve on the energy baseline as calculated by ASHRAE. The team first did a baseline of the energy consumption, noting the stringent standards required for clean room applications in the pharma industry. Thereafter, improving energy consumption with respect to various segments of energy usage was taken up. The envelope parameters were made better than the ASHRAE requirements. Envelope insulation, along with heat reflective paint, resulted in an improvement in overall energy consumption, owing to envelope heat ingress. Further, lighting power densities were assessed and analysed as per the requirements of the project zones. Lighting design was optimised and a combination of LED and CFL fixtures led to a savings of over 13 per cent compared to conventional lighting. HVAC is the biggest energy guzzler in any pharma factory. The team worked right from the design phase to optimise fresh air and supply air changes for each zone. This, along with high COP chillers, Eff 1 motors, plug fan, etc, resulted in a savings of 3.5 per cent on total energy consumption towards the HVAC system. Further, the use of heat pumps against boiler and hot water generator enabled to save an additional 2.5 per cent over the ASHRAE baseline. The warm water from the condenser outlet of the chiller is being used for reheating air in the process drying system, which results in a reduction in energy consumption towards heating. As a result, the water is cooled, which is then used in cooling towers, thereby reducing the fan power of the cooling tower and power consumption of the chillers. The entire project has been designed to achieve an overall savings of 21 per cent over the ASHRAE baseline. Effective water management: An effective plan for waste management and the installation of a sewage e-treatment plant in the building were considered. All water fixtures have been redesigned to reduce water usage at source, which is almost 44 per cent lower than conventional water fixtures and lower than LEED baseline consumption calculations. In addition, a sewage treatment plant (STP) and effluent treatment plant (ETP) have been installed for onsite treatment of wastewater to tertiary standards; 100 per cent of wastewater is treated to tertiary standards and the treated water is reused on site. Besides, rainwater harvesting measures have resulted in improving water run-off after construction to less than 25 per cent of pre-construction level. And the ground gets almost 25 per cent of rainwater, more than what it received when the site was greenfield. Cost and challenges: An overall project cost increase of <1.3 per cent has been incurred to achieve sustainability and the payback period is less than two years. This factory of ACG Worldwide is the first in the pharma sector to achieve the LEED India certification. Standards such as LEED, focus on sustainable performance, whereas the pharma sector has its own stringent code of engineering and quality requirements. To strike the right balance between the two and convince stakeholders of the advantages of the same were a challenge and the team had to delve deep to understand pharma processes, equipment, applications, and production requirements. Sustainable initiatives: As part of the LEED certification, various measurement and verification devices for energy, water, indoor air quality and waste into the design have been incorporated. Also, the International Performance Measurement & Verification Protocol (IPMVP) methodology has been followed. Energy metres for monitoring major segments and sub-segments of energy have been installed. The energy simulation benchmark figures have been established in conjunction with this IPMV protocol to monitor and continuously improve energy figures. Further, water metres have been installed at strategic locations to develop a holistic water balance chart, so that leakages can be easily identified and corrected. The operations teams have also been trained to ensure continuous monitoring and improvements. Project details Basic features: Area - 4,82,315 sq ft, height - 20 m, built-up area - 2,24,428.10 sq ft. Year of completion: 2015. Year of certification: 2015. Contractor: Rohan Builders. Tel: 020-7101 7101. E-mail: rohanpn@rohanbuilders.com Architect/planner: Knexir Consultants. Tel: 022-6154 7800. E-mail: knexir@knexir.in Sustainability and Green Consultant: Conserve Consultants. Tel: 044-2445 0655. E-mail: info@conserveconsultants.com Structural, HVAC consultant: Knexir Consultants. HVAC contractor: Suvidha Engineers India. Tel: 022-2687 2525. E-mail: sales@suvidhaengineers.com Landscape consultant: Arun Kumar Landscape Architects. Tel: 022-2173 2011. E-mail: arunkumarassociates@gmail.com Air-conditioners: Carrier Midea India. Tel: 022-3093 0200. E-mail: carriercare@carriermidea.com Roofing and glazing: Phenix and Saint Gobain. - Seraphina D'souza To share details of any green initiatives, write in at feedback@constructionworld.in


