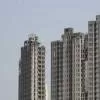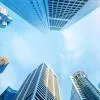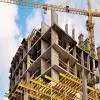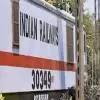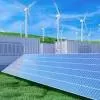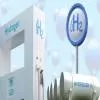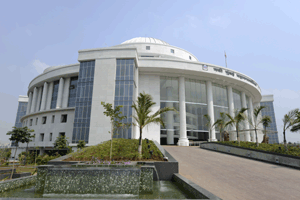
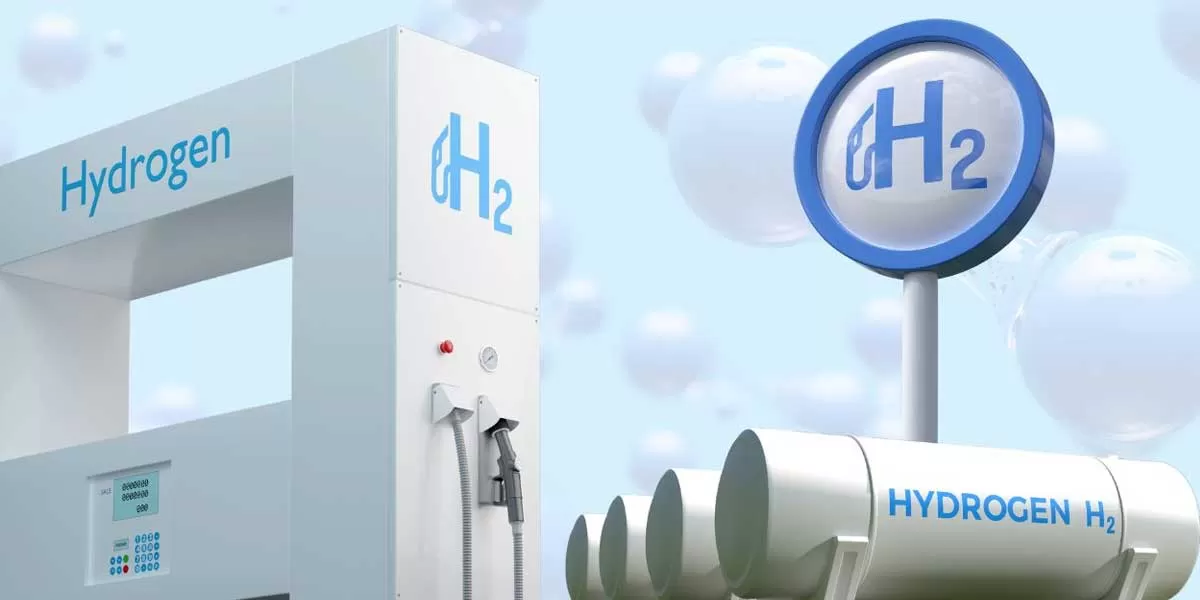
India's Green Hydrogen Plan: Biomass Conversion
India is embarking on a transformative journey from barren lands to abundant green hydrogen production through biomass conversion. This innovative approach underscores India's commitment to harnessing renewable resources for sustainable energy solutions and reducing carbon emissions.
The plan involves utilising biomass, including agricultural and forestry residues, to produce green hydrogen, a clean and versatile fuel with immense potential for decarbonizing various sectors. By tapping into biomass resources, India aims to unlock a new avenue for green hydrogen production while addressi..
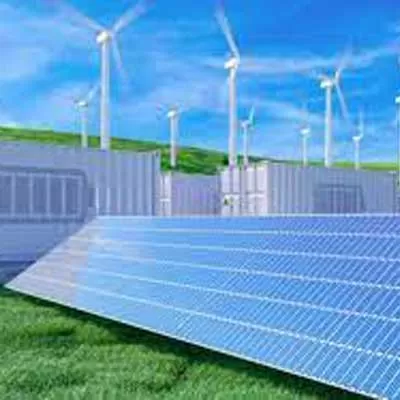
India's Q1 Energy Shift: Renewables Overtake Coal
In a significant milestone, renewables accounted for 71.5% of India's energy production in the first quarter, surpassing coal for the first time in decades. This shift reflects the growing prominence of renewable energy sources in India's energy mix and underscores the country's commitment to sustainable development.
During the first quarter, India generated 13,669 megawatts (MW) of energy, with renewables contributing the majority share. This surge in renewable energy production highlights the strides made by India in transitioning towards cleaner and greener sources of power generatio..
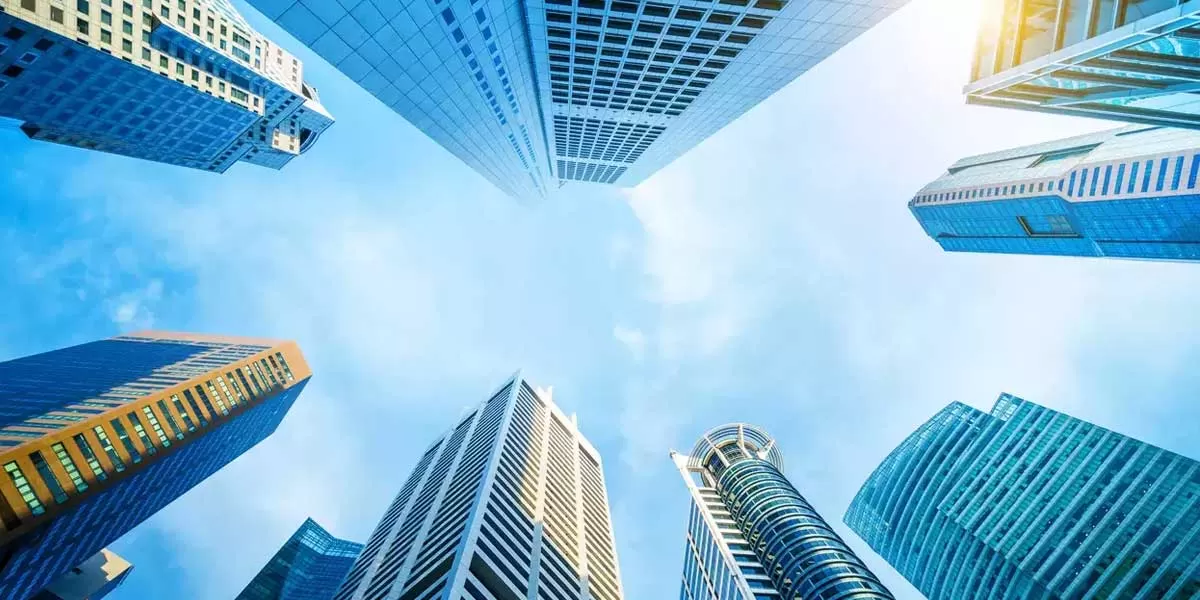
India's Office Leasing Demand Set to Exceed 70 Million Sq Ft in 2024
India's office leasing demand is projected to surpass 70 million square feet in 2024, reflecting a significant uptick in commercial real estate activity. The country's commercial office market continues to exhibit resilience and growth despite challenges posed by the global economic landscape.
Several factors are driving the surge in office leasing demand, including the expansion plans of multinational corporations, the emergence of startups, and the increasing adoption of flexible workspace solutions. As businesses strive to adapt to evolving work models and capitalise on emerging oppo..
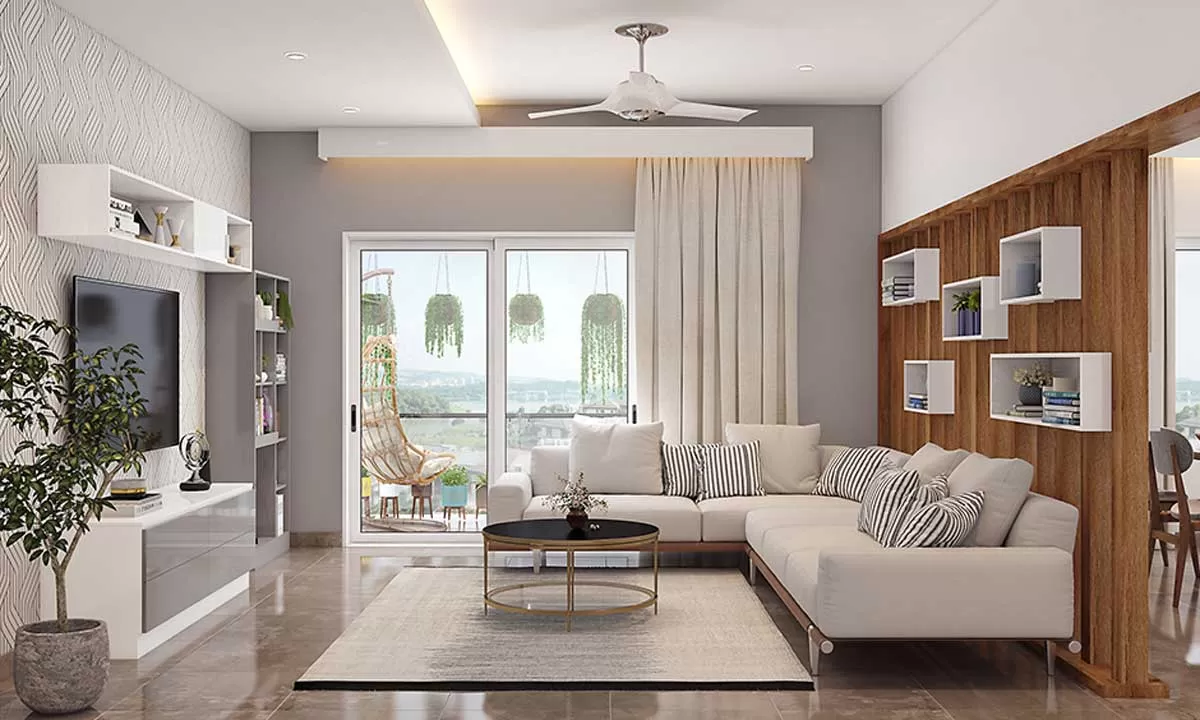
Rs.50 Mn Budget No Guarantee for Luxury Housing in NCR
Despite a budget of ?50 million , luxury housing in the National Capital Region (NCR) may not be easily attainable as prices continue to soar to new highs. The real estate market in the NCR region is witnessing unprecedented price escalations, making luxury accommodations increasingly out of reach for many prospective buyers.
The surge in prices is attributed to various factors, including increasing land costs, construction expenses, and high demand for premium properties in prime locations. Developers are capitalising on the growing demand for luxury housing, leading to a significant u..

India's Office Leasing Demand Set to Exceed 70 Million Sq Ft in 2024
India's office leasing demand is projected to surpass 70 million square feet in 2024, reflecting a significant uptick in commercial real estate activity. The country's commercial office market continues to exhibit resilience and growth despite challenges posed by the global economic landscape.
Several factors are driving the surge in office leasing demand, including the expansion plans of multinational corporations, the emergence of startups, and the increasing adoption of flexible workspace solutions. As businesses strive to adapt to evolving work models and capitalise on emerging oppo..


