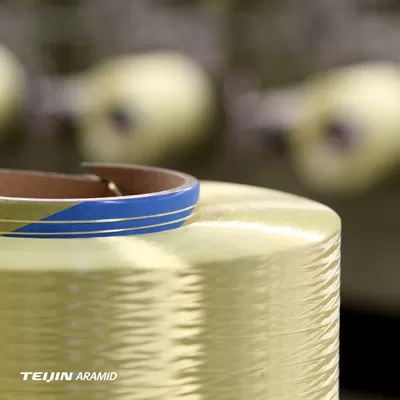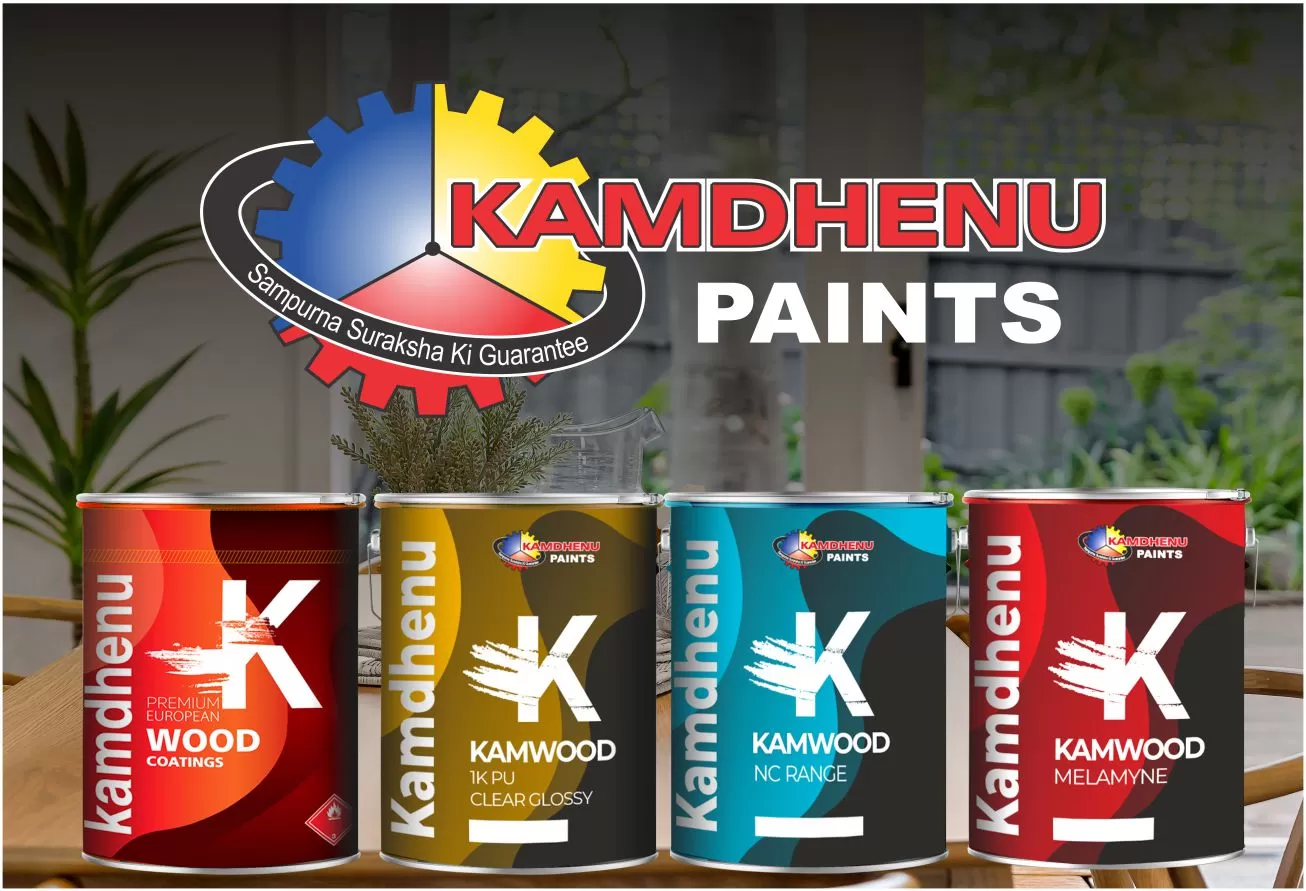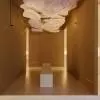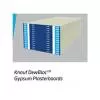With its many advantages, jump form is the latest technology used for the core and shell works of high-rise towers. Find out more!
01 May 2018
6 Min Read
CW Staff
Through meticulous planning and well planned logistics, the best and minimum cycle times of core wall and slabs can be achieved to complete a structure. New technologies such as the automatic climbing system, modular formwork, higher capacity cranes and high-speed vertical transport systems (for passengers and material) help minimise project delivery time. Typically, a structure can be completed about 30 per cent ahead of the time frame with conventional formwork systems.<br />
While the first jump form in the world was installed before 1970, in India the technology in its most modern avatar is gaining ground for the core and shell works of high-rise towers. <span style="font-weight: bold;">John Guest, President-Construction, Piramal Realty, </span>shares the innumerable benefits jump form systems offer.<br />
<br />
<span style="font-weight: bold;">How does it work?</span><br />
After studying the configuration of the structure, elements with maximum repetitions are selected and a jump form system is installed to complete these critical elements faster. The rails are mounted on a concrete vertical surface and the entire system jumps on it with hydraulic jacks. Platforms and wind screens help manpower to work at any height without fear. The system consists of shutters that close and open by mechanical means. <br />
<br />
The entire system then jumps with the hydraulic system through jacks. It provides a safe environment for manpower working at high levels with three to four levels of platforms for finishing an area immediately after casting.<br />
<br />
<span style="font-weight: bold;">Resisting wind loads</span><br />
The formwork is independently supported, so shear walls and core walls can be completed ahead of the rest of the main building structure. The core of a building and the shear walls are strong elements that resist the wind load. As these elements are able to free-stand, they are taken ahead of the slab. There a number of benefits to this: We are able to install the fire-stairs within the core, which provides excellent access to do the job or between levels. It creates a separate work front for the core from people working on the slab. By separating the work areas, we get more productivity on both, the core and the slabs. The climbing forms are also fully designed to operate in high wind conditions. They surround the concrete structure and use the concrete structure for support. <br />
<br />
We are then able to put wind screens on the jump form, which protect the structure from winds. With this, we able to work safely at higher wind speeds than normal. <br />
<br />
<span style="font-weight: bold;">Precise finish</span><br />
Also, with the use of jump form technology, high-quality surface finishes can be achieved. As this formwork is manufactured effectively in a factory situation, the finish on the panel is extremely smooth. Also, provided it is well-maintained, it can be repeated whereas, in the conventional way, you have to make the formwork each time - so you make it on every level, creating the possibility of an uneven finish.<br />
<br />
Further, the highly engineered nature of jump form systems allows quick and precise adjustment of the formwork in all planes. Pulling a tower accurately requires a great degree of accuracy, in other words, I have to be vertical. Lift shafts, for example even over 300 m, need to be within +/-20 mm. This enables it to operate smoothly and well. The jump form allows accurate positioning of the shutters to the required reinforcement and then pouring in of the concrete. The formwork can also be adjusted in and out with the help of a spanner. Some formwork systems can also be used at an inclined angle, although it takes a lot of precision engineering. The jump form system provides a safe, secure working platform, which creates better productivity.<br />
<br />
<span style="font-weight: bold;">Reducing cycle time</span><br />
Jump-form systems comprise formwork and working platforms for cleaning or fixing of the formwork, steel fixing and concreting. The formwork supports itself on the concrete cast independently and does not rely on support or access from other parts of the building or permanent works. At Piramal Realty, we are using the jump form system at Piramal Aranya, our signature development in Byculla, Mumbai. This is quite a tall tower and there are a number of repetitions in the cycle. A jump form is effective when you are able to repeat the formwork time after time. Through this technology, the cycle time can be reduced from 12 days to seven days for core walls of two towers on an average, or sometimes even less. As a result, it will help us give possession to customers within the prescribed time frame or even earlier.<br />
<br />
<span style="font-weight: bold;">Skill set requirement</span><br />
Self-climbing formwork is a high-end mechanised solution. <br />
It reduces the manpower requirement drastically compared to conventional system. Skill set requirement is also semi-skilled as compared to high skilled in conventional formwork. It also offers scope for hands-on-training quickly, which can always help in developing bench strength. It considerably reduces dependency on the same set of manpower. <br />
<br />
<span style="font-weight: bold;">Minimising crane use</span><br />
Self-climbing formwork helps considerably cut down the requirement for crane time, allowing the crane to be used for other construction work. Here's how: The jump form does not require a crane after first installation. Hence, the entire formwork is lifted through hydraulic jacks installed in the jump form system. The crane, therefore, can be utilised for other lifting activities, which in turn reduces construction time by a considerable amount. Such an arrangement would also help reduce the number of cranes required for a particular tower. <br />
<br />
<span style="font-weight: bold;">Cost and life-cycle</span><br />
Jump form systems typically range from Rs 50,000-70,000 per sq m, depending on the building complexity with repetitions of 90 to 150. The life-cycle of jump form systems is five to seven years. However, this requires periodic maintenance of some of the timber elements. What's more, about 60 per cent of jump form components can be used for another project as well. Now that's good form indeed!<br />
<br />
<br />
<span style="font-weight: bold;"> - SERAPHINA D'SOUZA</span><br />
<br />
To share your views on this article, write in at feedback@ConstructionWorld.in<br />



















