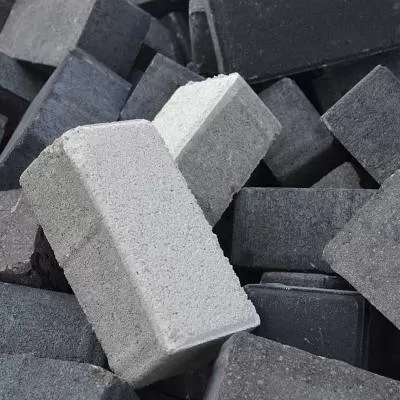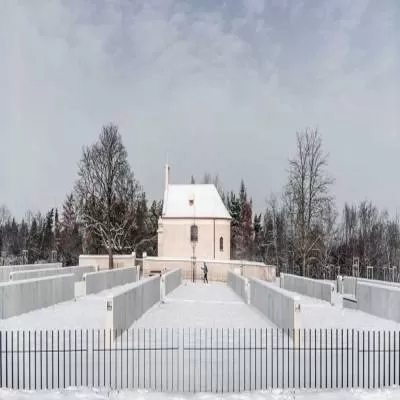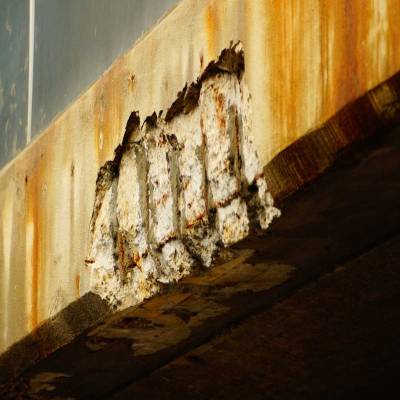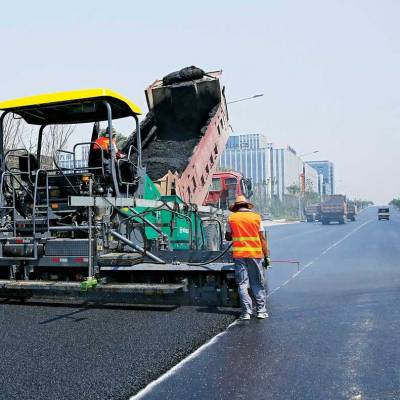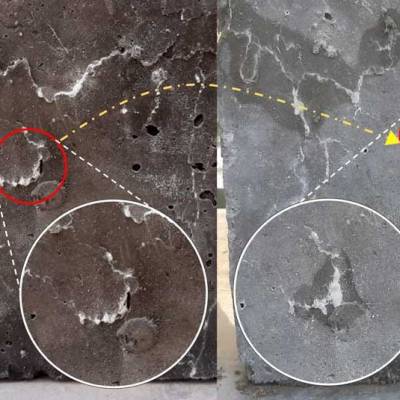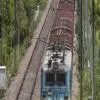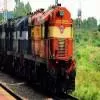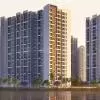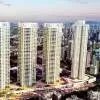- Home
- Building Material
- Concrete
- Super-Reinforced Concrete
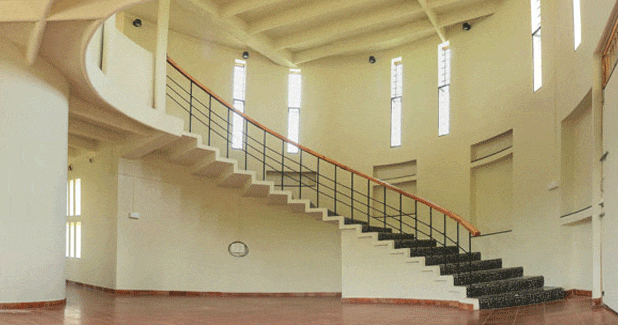
Super-Reinforced Concrete
A thin layered composite of brittle matrix of cement mortar and elastic reinforcement of wire meshes, ferrocement is a unique construction material with myriad benefits. Dr BN Divekar, President, Ferrocement Society, elaborates on the many advantages and use of ferrocement in the construction industry.
Substitute for building materials:
Owing to its typical characteristics, ferrocement can substitute all types of building materials. It can be given any form and shape, which is difficult with steel. With high strengths in tension and compression and thin walling, it can actually substitute steel. And its property of moldability and form-free casting make it a good substitute for concrete. Widths and spacing of cracks in ferrocement can be controlled. Hence, it can replace fibre-reinforced concrete. And, owing to ease of working, it is also used in place of timber. Additional advantages include its capacity to absorb energy and resilience while high and equal strengths in tension and compression eliminate pre-stressing. Why do we need to super-impose compression artificially to compensate for deficiency in tension when we already have a material of high tensile strength? Pre-stressed concrete pipes can be easily replaced by ferrocement pipes. Structural sections like ´I´, ´U´, ´H´, ´L´ can be precast or formed by in-situ casting with ferrocement. Hence, rolled steel sections can be replaced by them. Masonry work in brick, stone and concrete can be efficiently done in ferrocement, with proper measures against buckling.
Variety of structural forms:
Ferrocement can be used in various structural members subjected to different types of stresses. As a compression member, hollow columns with horizontal stiffeners can be cast in ferrocement. Columns or walls in concrete, RCC, stone or brick can be encased in ferrocement to increase their strength owing to confinement. Members subjected to hoop tension like pipes or silos can be economically built eith this material because of its crack control property. In the design of flexural members, one can take advantage of the tensile strength of ferrocement. In RCC, it is neglected. Panelled and stiffened cavity walls and box-sectioned hollow floors in ferrocement can be designed to resist shear stresses. Members subjected to membrane stresses like shells, domes and pyramids can be cast easily in ferrocement. Being a homogeneous material, full section of the member is utilised in resisting membrane stresses. Form-free construction is an added advantage. The purpose of pre-stressing is already served in ferrocement owing to its properties of crack control and higher tensile strength. In the form of layered systems, it can be used in waterproofing because it is water-tight. It is also used in retrofitting structures owing to its high tensile strength, ease of working and form-free construction.
Typical characteristics: The typical characteristics of ferrocement that must be considered in design are as follows:
- It is a homogeneous material with ductile behaviour in tension and flexure.
- Bond between the wire meshes and mortar is strong and remains so up to the yield of wires.
- There is an exact relationship between stress in fibre and crack width.
- Specific surface plays a important role controlling crack width, crack spacing, first crack stress in tension and flexure and ultimate tensile strength of composite.
- To allow for different types of meshes, correction factors like effective area, global efficiency, effective modulus of elasticity of meshes and orientation factor are introduced.
- Modular ratios will be reduced owing to the higher E value of mortar and reduced E value of steel.
- Stress-strain behaviour in tension and load deflection curve in flexure show a three-phase behaviour of ferrocement. The first crack stress and the stress at ultimate failure are the lower and upper limits of strength of the member. Hence, the design is based on the behaviour of ferrocement in the middle zone of multiple cracking.
Method of construction: Ferrocement elements are formed by pressing thick cement in tightly tied fine wire meshes. The meshes act as open forms to hold the mortar. Mortar is encased in layers of wire meshes. If the mortar is fluid or over-sanded, the meshes will not hold it. It will flow down. Hence, ferrocement can be called ´a self quality-conscious material´. As against the ´pour-cast in moulds´ method of concrete construction, this is quite a different method and changes the pattern of construction completely. Site work is reduced to just filling mortar in meshes and finishing the surface. All the other work can be done in a factory. Ferrocement construction can be done in the form of thin walls of thickness not more than 50 mm without compromise in strength. This reduces the dead weight of the structure, which has an advantage in designing lighter supporting structures. For earthquake-resistant structures, light weight is of prime importance. But owing to thinner section, the member buckles in compression and deflects in flexure. This shortcoming can be overcome by stiffening the members. Some recent projects that have used this cement inclued an irrigation canal lining near Nashik, strengthening of old British culverts on NRBC near Pune, Ramkrishna Mandir in Pune, etc.
Advantages: The cost of ferrocement ranges between Rs 1,500 and Rs 3,800 per sq m. The unit is normally square metre unlike cement concrete, which is in cubic metre. The rate is variable as per the application and cost of materials in different areas. All civil engineering projects can be built with ferrocement. Especially where concrete is costly owing to curved shaped formwork, this material gives a viable solution. In ferrocement construction, natural resources like bricks, stones, timber and coarse aggregates are completely eliminated. The consumption of materials like cement, sand and steel is minimal. Site work is restricted to mortar filling and finishing only. This causes the low level of pollution of water, air and soil. Thus, ferrocement can be termed as among the best green building materials. Further, layers of continuous meshes disbursed throughout the body of the member and wires strongly bonded with mortar up to failure, sharing the load together with same strains in steel and mortar, make ferrocement a homogeneous composite with ductile behaviour. Even after the first crack, the material can take further load up to failure. The exact relationship between the crack-width and the stress in steel fibres can be established in a tension test. Because of ductility, the energy absorption capacity is tenfold than that of RCC. This property makes ferrocement an ideal material for earthquake-resisting structures as well.
Unique features: With a versatile material like ferrocement, many conventional ideas of design and constructions can be completely revolutionised. The unique features of ferrocement, like different methods, form-free casting, thin walled construction, high strengths and high strength-to-weight ratios, capability to take any shape and size and homogeneous and ductile structural behaviour, make it a superb construction material.
Changes in shapes for optimum use of material
- A beam should be changed to an arch.
- A slab should be changed to a shell.
- A portal frame should be converted into an arch.
- A box-like column, beam and slab structure should be built as a dome.
- Trapezoidal canal section should be changed to a parabolic shell.
- Plane slab can be changed to folded plate.
- For conveying fluids, rectangular box section can be changed to egg-shaped pipe and a square section to cylindrical pipe. Plane wall-resisting horizontal forces can be converted into a series of arches. Slab can be changed to jack arch flooring.
- Plane sheet can be converted into corrugated or Trafford form. Large water tank subjected to heavy hoop tension should be changed into a petal tank, with convexity of petals facing water.
- A box-like structure should be changed to a sphere.
Steps in design
- For structures like water tanks, silos, and structures in hazardous environments, code of practice has prescribed certain permissible crack widths.
- From the curve giving the relationship between crack width and stress in steel wires, the permissible steel stress can be obtained.
- Area of steel wires to resist tension in the section can be calculated.
- Various combinations of wire meshes and their number of layers can be estimated.
- The thickness of mortar to accommodate these layers of meshes with a cover of 5 mm on both faces can be worked out. For this thickness, actual tensile stress on the section can be calculated.
- For this mortar thickness and the bonded area of the wire meshes with it, the specific surface of the composite is determined.
- For this specific surface, the first crack stress of the composite can be obtained from the curve. This is the lower of tensile stress of the composite. The upper limit is already known from the ultimate tensile strength of the composite.
- Actual tensile stress on the section should lie between these two limits.
Made of rich cement mortar and wire mesh reinforcement, ferrocement is energy-efficient, versatile and cost-effective. A thin layered composite of brittle matrix of cement mortar and elastic reinforcement of wire meshes, ferrocement is a unique construction material with myriad benefits. Dr BN Divekar, President, Ferrocement Society, elaborates on the many advantages and use of ferrocement in the construction industry. Substitute for building materials: Owing to its typical characteristics, ferrocement can substitute all types of building materials. It can be given any form and shape, which is difficult with steel. With high strengths in tension and compression and thin walling, it can actually substitute steel. And its property of moldability and form-free casting make it a good substitute for concrete. Widths and spacing of cracks in ferrocement can be controlled. Hence, it can replace fibre-reinforced concrete. And, owing to ease of working, it is also used in place of timber. Additional advantages include its capacity to absorb energy and resilience while high and equal strengths in tension and compression eliminate pre-stressing. Why do we need to super-impose compression artificially to compensate for deficiency in tension when we already have a material of high tensile strength? Pre-stressed concrete pipes can be easily replaced by ferrocement pipes. Structural sections like ´I´, ´U´, ´H´, ´L´ can be precast or formed by in-situ casting with ferrocement. Hence, rolled steel sections can be replaced by them. Masonry work in brick, stone and concrete can be efficiently done in ferrocement, with proper measures against buckling. Variety of structural forms: Ferrocement can be used in various structural members subjected to different types of stresses. As a compression member, hollow columns with horizontal stiffeners can be cast in ferrocement. Columns or walls in concrete, RCC, stone or brick can be encased in ferrocement to increase their strength owing to confinement. Members subjected to hoop tension like pipes or silos can be economically built eith this material because of its crack control property. In the design of flexural members, one can take advantage of the tensile strength of ferrocement. In RCC, it is neglected. Panelled and stiffened cavity walls and box-sectioned hollow floors in ferrocement can be designed to resist shear stresses. Members subjected to membrane stresses like shells, domes and pyramids can be cast easily in ferrocement. Being a homogeneous material, full section of the member is utilised in resisting membrane stresses. Form-free construction is an added advantage. The purpose of pre-stressing is already served in ferrocement owing to its properties of crack control and higher tensile strength. In the form of layered systems, it can be used in waterproofing because it is water-tight. It is also used in retrofitting structures owing to its high tensile strength, ease of working and form-free construction. Typical characteristics: The typical characteristics of ferrocement that must be considered in design are as follows: It is a homogeneous material with ductile behaviour in tension and flexure. Bond between the wire meshes and mortar is strong and remains so up to the yield of wires. There is an exact relationship between stress in fibre and crack width. Specific surface plays a important role controlling crack width, crack spacing, first crack stress in tension and flexure and ultimate tensile strength of composite. To allow for different types of meshes, correction factors like effective area, global efficiency, effective modulus of elasticity of meshes and orientation factor are introduced. Modular ratios will be reduced owing to the higher E value of mortar and reduced E value of steel. Stress-strain behaviour in tension and load deflection curve in flexure show a three-phase behaviour of ferrocement. The first crack stress and the stress at ultimate failure are the lower and upper limits of strength of the member. Hence, the design is based on the behaviour of ferrocement in the middle zone of multiple cracking. Method of construction: Ferrocement elements are formed by pressing thick cement in tightly tied fine wire meshes. The meshes act as open forms to hold the mortar. Mortar is encased in layers of wire meshes. If the mortar is fluid or over-sanded, the meshes will not hold it. It will flow down. Hence, ferrocement can be called ´a self quality-conscious material´. As against the ´pour-cast in moulds´ method of concrete construction, this is quite a different method and changes the pattern of construction completely. Site work is reduced to just filling mortar in meshes and finishing the surface. All the other work can be done in a factory. Ferrocement construction can be done in the form of thin walls of thickness not more than 50 mm without compromise in strength. This reduces the dead weight of the structure, which has an advantage in designing lighter supporting structures. For earthquake-resistant structures, light weight is of prime importance. But owing to thinner section, the member buckles in compression and deflects in flexure. This shortcoming can be overcome by stiffening the members. Some recent projects that have used this cement inclued an irrigation canal lining near Nashik, strengthening of old British culverts on NRBC near Pune, Ramkrishna Mandir in Pune, etc. Advantages: The cost of ferrocement ranges between Rs 1,500 and Rs 3,800 per sq m. The unit is normally square metre unlike cement concrete, which is in cubic metre. The rate is variable as per the application and cost of materials in different areas. All civil engineering projects can be built with ferrocement. Especially where concrete is costly owing to curved shaped formwork, this material gives a viable solution. In ferrocement construction, natural resources like bricks, stones, timber and coarse aggregates are completely eliminated. The consumption of materials like cement, sand and steel is minimal. Site work is restricted to mortar filling and finishing only. This causes the low level of pollution of water, air and soil. Thus, ferrocement can be termed as among the best green building materials. Further, layers of continuous meshes disbursed throughout the body of the member and wires strongly bonded with mortar up to failure, sharing the load together with same strains in steel and mortar, make ferrocement a homogeneous composite with ductile behaviour. Even after the first crack, the material can take further load up to failure. The exact relationship between the crack-width and the stress in steel fibres can be established in a tension test. Because of ductility, the energy absorption capacity is tenfold than that of RCC. This property makes ferrocement an ideal material for earthquake-resisting structures as well. Unique features: With a versatile material like ferrocement, many conventional ideas of design and constructions can be completely revolutionised. The unique features of ferrocement, like different methods, form-free casting, thin walled construction, high strengths and high strength-to-weight ratios, capability to take any shape and size and homogeneous and ductile structural behaviour, make it a superb construction material. Changes in shapes for optimum use of material A beam should be changed to an arch. A slab should be changed to a shell. A portal frame should be converted into an arch. A box-like column, beam and slab structure should be built as a dome. Trapezoidal canal section should be changed to a parabolic shell. Plane slab can be changed to folded plate. For conveying fluids, rectangular box section can be changed to egg-shaped pipe and a square section to cylindrical pipe. Plane wall-resisting horizontal forces can be converted into a series of arches. Slab can be changed to jack arch flooring. Plane sheet can be converted into corrugated or Trafford form. Large water tank subjected to heavy hoop tension should be changed into a petal tank, with convexity of petals facing water. A box-like structure should be changed to a sphere. Steps in design For structures like water tanks, silos, and structures in hazardous environments, code of practice has prescribed certain permissible crack widths. From the curve giving the relationship between crack width and stress in steel wires, the permissible steel stress can be obtained. Area of steel wires to resist tension in the section can be calculated. Various combinations of wire meshes and their number of layers can be estimated. The thickness of mortar to accommodate these layers of meshes with a cover of 5 mm on both faces can be worked out. For this thickness, actual tensile stress on the section can be calculated. For this mortar thickness and the bonded area of the wire meshes with it, the specific surface of the composite is determined. For this specific surface, the first crack stress of the composite can be obtained from the curve. This is the lower of tensile stress of the composite. The upper limit is already known from the ultimate tensile strength of the composite. Actual tensile stress on the section should lie between these two limits.


