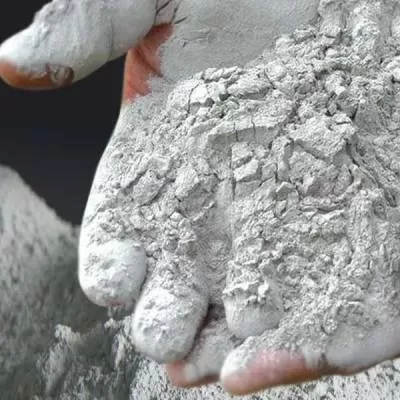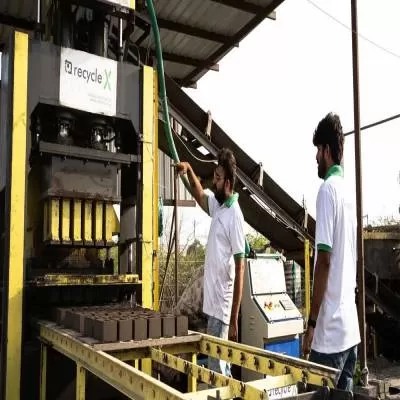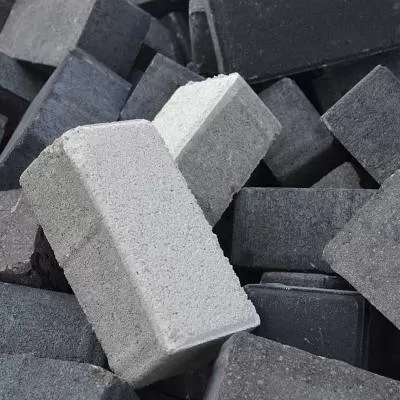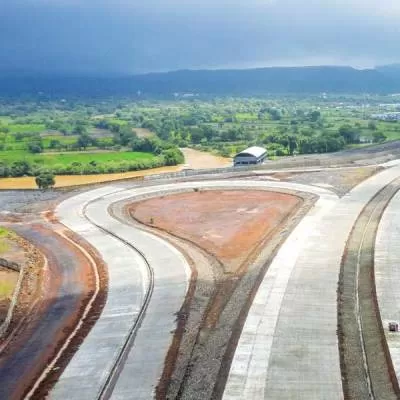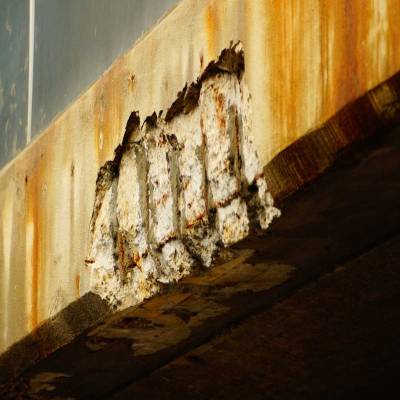- Home
- Building Material
- Concrete
- Tile Tutorial
Tile Tutorial
In the 32nd of a clip-and-keep series on practical construction tips, Engineer Jagvir Goyal writes about PVC tiles.
1.If you want to choose PVC tiles for a portion of your house, provide a concrete floor in that area, cure it well and allow it to dry. Choose 1.5 mm thick PVC tiles of a reputed brand like Tuskar, Birla or Mayur. While selecting, ensure that the tiles are not curled up and bear no s, breaks or folding wrinkles. Take a sample and check for right angles. If PVC tiles are not cut at a right angle, they will create problems when laid, leaving small triangles at the ends. Don’t use PVC tiles in an area exposed to sun. Also, remember that cigarette butts leave a permanent mark on them.
2.Use rubber adhesive to fix PVC tiles, such as Fevicol SR 998 and Dunlop S 758. A notched trowel is used to apply the adhesive on the floor. It gives a good grip to the tile. Begin laying tiles from the centre of the room towards the sides. The best way is to move along the diagonal of half the room, i.e. lay the first tile at the corner of the centre line and side wall. Now lay tile 2 and 3 on each side of tile 1. Next, lay tile 4, 5, 6 covering the sides of tiles 2 and 3 and so on. Provide skirting of same tiles cut for required width anywhere between 3” to 6”.
3.Try to engage skilled manpower from the PVC tile supplier for laying the tiles. Get the tiles well rolled with a roller of 5 kg to drive out any air below the tiles. PVC tile flooring costs around Rs 40 per sq ft (excluding the cost of concrete floor below it). As these tiles are just 1.5 mm thick, they may sometimes be laid over any other flooring in concrete, stone or wood. In case the flooring is uneven, you may need to provide a plywood sheet below the tiles.
4.To lay cut pieces of PVC tiles along the walls and corners in order to cover the space left between the last line of whole tiles and the wall, follow this special method: In the first row, lay a tile ‘X’ exactly over the last laid tile in the row. Lay another tile ‘Y’ over it and push it to the wall. Mark the cutting line on the tile X. You will get the piece that fits exactly into the space left. Do this for each row of tiles. If a corner is to be covered, you will have to draw two lines on tile X and you will get an L-shaped cut piece to fit into the corner. This method will not leave any crevices near the wall (which occurs when tile piece is under cut) nor create a ridge near the wall (which occurs when tiles are over cut).
5.Always provide metallic edge strips to the exposed edges of PVC tiles. Such exposed edges will be found in doorways, staircases, etc. The edge strips protect the PVC tiles from damage. And to clean the tiles after being laid, mop them with soap solution. Don’t use water to wash them.
6.If you are providing Kota stone in open to sky cut-outs or in paved areas in your building, choose greenish or greyish Kota in tile size of 575×575 mm. Kota stone produced from mines around Kota in Rajasthan can be bluish, greyish, brown, green and red in colour. Choose thickness not less than 32 mm for floors and 20 mm for stairs, skirting and walls. Keep joints between slabs under 3 mm thick. Pre-polished and rough Kota stone are available in the market. Always check that the stone tiles are at a right angle. Kota stone is cheap and costs around Rs 20 to Rs 30 per sq ft. However, don’t use it on countertops in kitchen.
7.While preparing the base for floors, compact the earth filling below it well. On the ground floor, always keep the top level of earth as 9 inch below the top of floor. This 9-inch depth is to be filled with 4-inch-thick sand, 4-inch-thick lean concrete, ½ inch-thick mortar base for tiles or marble followed by the final flooring. Lay the earth in not more than 6-inch-thick layers, sprinkle it with water and ram each layer well. Sprinkle anti-termite solution over each layer of earth liberally.
8.Before laying the sand layer above the earth laid below floors, recheck that the vertical DPC provided on the inner face of outer walls and extended up to 50 cm length of inner walls is intact. This is very important to avoid rise of dampness in walls at a later stage. Repair the DPC with 1:3 cement sand mortar if found damaged anywhere. Apply bitumen or waterproofing compound coat over the repaired DPC when it becomes fully dry.
9.While laying the flooring for the ground floor, keep the thickness of sand layer provided over the earth layer as 4 inches. Note that the sand layer cannot be substituted by the earth layer. The provision of a sand layer will avoid settlement of floors. Otherwise s may appear at the junctions of floors with walls at a later stage. Choose clean and dry sand without any lumps of clay in it. To compact the sand layer, don’t flood it with water. This water will travel down to the earth layer and create a slushy material below the floor. Frequently sprinkle water over the sand layer and compact it well.
10.Provide a 4-inch-thick lean concrete base over the sand layer and compact it well to create a uniform base to lay the flooring. Before the laying of lean concrete is started, provide reference lines on the walls by using the water level. This is the most accurate method to lay floors to the correct level. Let the reference lines be 6 inches above the finished floor level - ensure they are accurate. Compact the lean concrete with rammers. Use 1:6:12 mix of lean concrete. Use 38 to 40 mm size brick ballast rather than stone ballast.
11.Always clean the top of the lean concrete (called base course) with a wire brush before you start laying the topping over it. Clear off all the muck, debris and mortar deposits. Make it rough to enable a good joint with the final floor material. Use the stiff bristled broom for doing that. Allow lean concrete to set well for five or six days. Wet it well with water before laying the mortar bed over it. Though the thickness of mortar laid over the PCC has to be ½ inch, see that it does not exceed 1 inch anywhere. If it exceeds, add 10 mm aggregate to the mortar in that portion.
In the 32nd of a clip-and-keep series on practical construction tips, Engineer Jagvir Goyal writes about PVC tiles. 1.If you want to choose PVC tiles for a portion of your house, provide a concrete floor in that area, cure it well and allow it to dry. Choose 1.5 mm thick PVC tiles of a reputed brand like Tuskar, Birla or Mayur. While selecting, ensure that the tiles are not curled up and bear no s, breaks or folding wrinkles. Take a sample and check for right angles. If PVC tiles are not cut at a right angle, they will create problems when laid, leaving small triangles at the ends. Don’t use PVC tiles in an area exposed to sun. Also, remember that cigarette butts leave a permanent mark on them. 2.Use rubber adhesive to fix PVC tiles, such as Fevicol SR 998 and Dunlop S 758. A notched trowel is used to apply the adhesive on the floor. It gives a good grip to the tile. Begin laying tiles from the centre of the room towards the sides. The best way is to move along the diagonal of half the room, i.e. lay the first tile at the corner of the centre line and side wall. Now lay tile 2 and 3 on each side of tile 1. Next, lay tile 4, 5, 6 covering the sides of tiles 2 and 3 and so on. Provide skirting of same tiles cut for required width anywhere between 3” to 6”. 3.Try to engage skilled manpower from the PVC tile supplier for laying the tiles. Get the tiles well rolled with a roller of 5 kg to drive out any air below the tiles. PVC tile flooring costs around Rs 40 per sq ft (excluding the cost of concrete floor below it). As these tiles are just 1.5 mm thick, they may sometimes be laid over any other flooring in concrete, stone or wood. In case the flooring is uneven, you may need to provide a plywood sheet below the tiles. 4.To lay cut pieces of PVC tiles along the walls and corners in order to cover the space left between the last line of whole tiles and the wall, follow this special method: In the first row, lay a tile ‘X’ exactly over the last laid tile in the row. Lay another tile ‘Y’ over it and push it to the wall. Mark the cutting line on the tile X. You will get the piece that fits exactly into the space left. Do this for each row of tiles. If a corner is to be covered, you will have to draw two lines on tile X and you will get an L-shaped cut piece to fit into the corner. This method will not leave any crevices near the wall (which occurs when tile piece is under cut) nor create a ridge near the wall (which occurs when tiles are over cut). 5.Always provide metallic edge strips to the exposed edges of PVC tiles. Such exposed edges will be found in doorways, staircases, etc. The edge strips protect the PVC tiles from damage. And to clean the tiles after being laid, mop them with soap solution. Don’t use water to wash them. 6.If you are providing Kota stone in open to sky cut-outs or in paved areas in your building, choose greenish or greyish Kota in tile size of 575×575 mm. Kota stone produced from mines around Kota in Rajasthan can be bluish, greyish, brown, green and red in colour. Choose thickness not less than 32 mm for floors and 20 mm for stairs, skirting and walls. Keep joints between slabs under 3 mm thick. Pre-polished and rough Kota stone are available in the market. Always check that the stone tiles are at a right angle. Kota stone is cheap and costs around Rs 20 to Rs 30 per sq ft. However, don’t use it on countertops in kitchen. 7.While preparing the base for floors, compact the earth filling below it well. On the ground floor, always keep the top level of earth as 9 inch below the top of floor. This 9-inch depth is to be filled with 4-inch-thick sand, 4-inch-thick lean concrete, ½ inch-thick mortar base for tiles or marble followed by the final flooring. Lay the earth in not more than 6-inch-thick layers, sprinkle it with water and ram each layer well. Sprinkle anti-termite solution over each layer of earth liberally. 8.Before laying the sand layer above the earth laid below floors, recheck that the vertical DPC provided on the inner face of outer walls and extended up to 50 cm length of inner walls is intact. This is very important to avoid rise of dampness in walls at a later stage. Repair the DPC with 1:3 cement sand mortar if found damaged anywhere. Apply bitumen or waterproofing compound coat over the repaired DPC when it becomes fully dry. 9.While laying the flooring for the ground floor, keep the thickness of sand layer provided over the earth layer as 4 inches. Note that the sand layer cannot be substituted by the earth layer. The provision of a sand layer will avoid settlement of floors. Otherwise s may appear at the junctions of floors with walls at a later stage. Choose clean and dry sand without any lumps of clay in it. To compact the sand layer, don’t flood it with water. This water will travel down to the earth layer and create a slushy material below the floor. Frequently sprinkle water over the sand layer and compact it well. 10.Provide a 4-inch-thick lean concrete base over the sand layer and compact it well to create a uniform base to lay the flooring. Before the laying of lean concrete is started, provide reference lines on the walls by using the water level. This is the most accurate method to lay floors to the correct level. Let the reference lines be 6 inches above the finished floor level - ensure they are accurate. Compact the lean concrete with rammers. Use 1:6:12 mix of lean concrete. Use 38 to 40 mm size brick ballast rather than stone ballast. 11.Always clean the top of the lean concrete (called base course) with a wire brush before you start laying the topping over it. Clear off all the muck, debris and mortar deposits. Make it rough to enable a good joint with the final floor material. Use the stiff bristled broom for doing that. Allow lean concrete to set well for five or six days. Wet it well with water before laying the mortar bed over it. Though the thickness of mortar laid over the PCC has to be ½ inch, see that it does not exceed 1 inch anywhere. If it exceeds, add 10 mm aggregate to the mortar in that portion.


