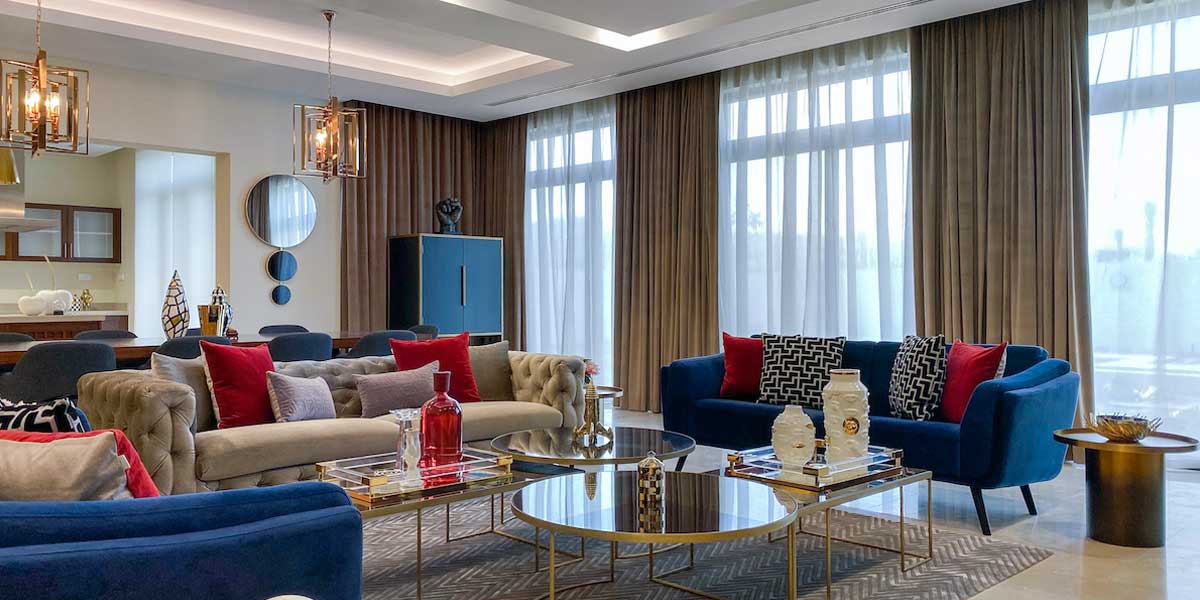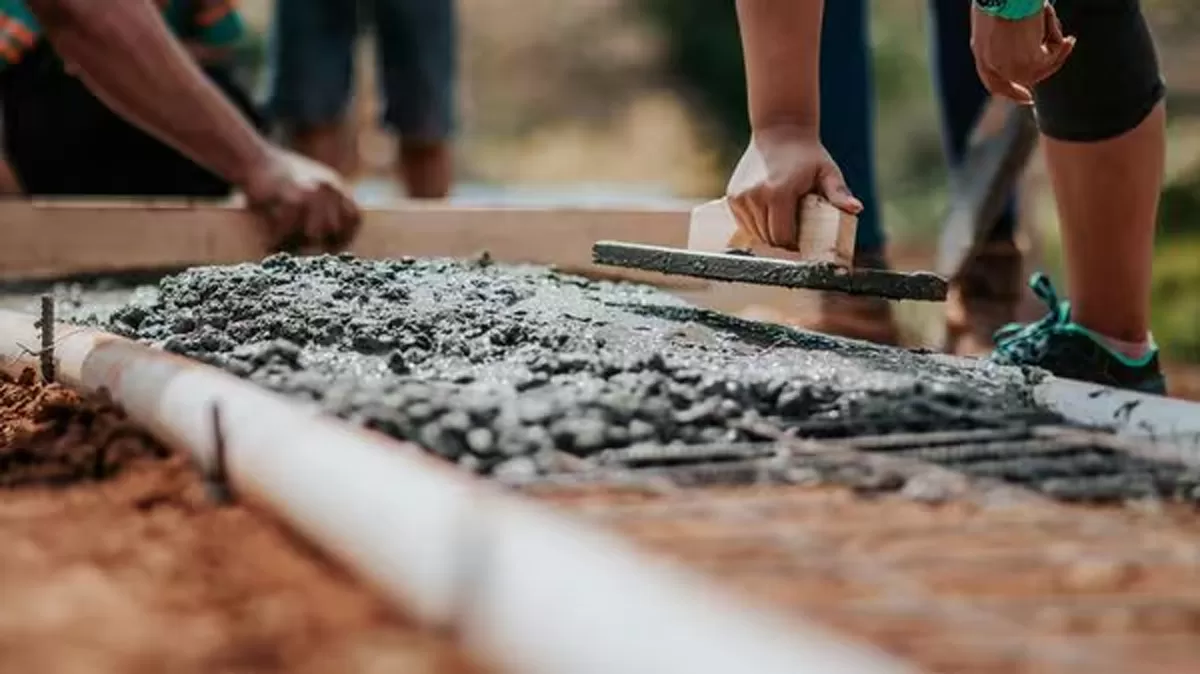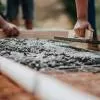

GIFT City, GTU Partner to Boost IFSC and Fintech Education
Gujarat International Finance Tec-City (GIFT City) on Tuesday signed a memorandum of understanding with Gujarat Technological University (GTU) to enhance collaboration in International Financial Services Centre (IFSC) education, fintech innovation, and research.Under the agreement, both institutions will jointly develop specialised courses, training programmes, and certification modules, while establishing a dedicated centre of excellence focused on opportunities within GIFT IFSC and emerging trends in financial technology.“This collaboration with GTU will help create a future-ready talent p..

Cement Sector Posts Strong Q1 on Price Hikes, Demand
Cement companies ended the June quarter on a strong note, supported by higher realisations from price hikes and robust volume growth. Most players reported double-digit gains in volumes, aided by last year’s low base during the election period, rising commercial activity, and faster execution of government projects. Lower operating costs also lifted EBITDA per tonne sharply.Volume growth was led by Ambuja (up 16.5 per cent), UltraTech Cement (15.3 per cent), JK Cement (14.3 per cent), and Sagar Cements (11.5 per cent), reflecting a rebound in demand. Shree Cement’s volumes fell 7.2 per cen..

IHCL to Cross 550 Hotels With New Acquisitions
Tata Group-owned Indian Hotels Company Limited (IHCL) announced on Tuesday that its portfolio is set to exceed 550 properties with 55,000 rooms, following definitive agreements to acquire controlling stakes in ANK Hotels and Pride Hospitality. The company has also signed a distribution agreement with Brij Hospitality Pvt Ltd.IHCL CEO Puneet Chhatwal said the acquisitions position its midscale Ginger brand as a market leader in India, with nearly 250 hotels, and on track to double this to 500 within the next 5–7 years. “They also take our presence to 250 cities in India,” Chhatwal added.T..



















