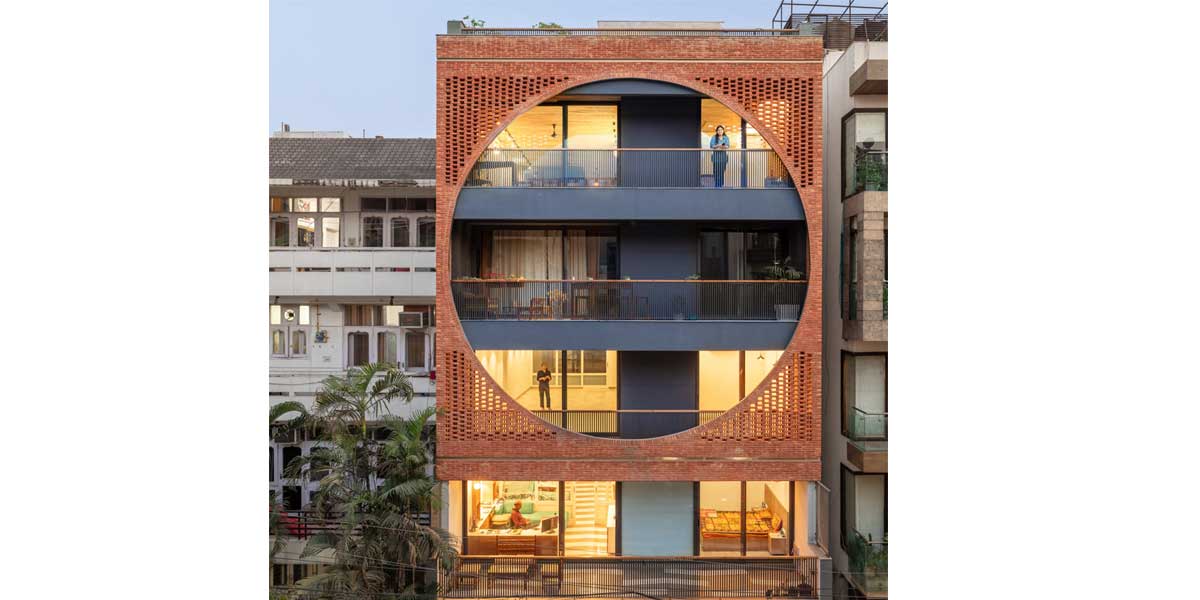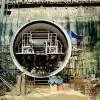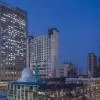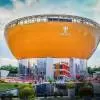
Tribute to Louis Kahn: Brick-fronted Safdarjang Residence by AKDA

We’re building robots that flow, not just move
Founded in 2021, Flo Mobility is reimagining construction automation with vision-AI robots designed for seamless movement through complex sites. In conversation with CW, Manesh Jain, Founder & CEO, discusses the company’s origin, its LiDAR-free tech stack, and expansion plans in the Middle East and US.What inspired the name Flo Mobility? Why ‘Flo’ and not ‘Flow’?When we started the company in 2021, our focus was on building autonomous navigation systems for robots. Since our work centred around robot movement, ‘mobility’ naturally became part of the name. We wanted to co..

We’re committed to setting benchmarks in sustainable luxury living
From a landmark land acquisition in Boisar to ambitious launches across the Mumbai Metropolitan Region (MMR), National Capital Region (NCR), Bengaluru and Pune, Birla Estates is driving future-ready growth with a strong focus on sustainability, partnerships and premium living, firmly anchored in its LifeDesigned® philosophy. K T Jithendran, Managing Director & CEO, outlines the company’s premium, sustainable growth playbook in conversation with PRATAP PADODE, Editor-in-Chief, CW. Excerpts:Birla Estates recently acquired a 70.92-acre land parcel in Boisar, Maharashtra, for..

Mumbai’s land crunch and ageing homes call for structured renewal
Founded in 2022, Etonhurst Capital Partners is a real-estate fund management platform focused on the Indian market. As the firm achieves the first close of Rs 1.8 billion for its debut Rs 5 billion fund, Bamasish Paul, Co-founder, Managing Partner & CEO, discusses its sharp focus on redevelopment-driven value creation in Mumbai’s urban core with CW. Excerpts:Etonhurst Capital has achieved a significant milestone with the first close of Rs 1.8 billion for its Rs 5 billion fund. What factors contributed to this early success and how do you plan to attract further investments to r..














