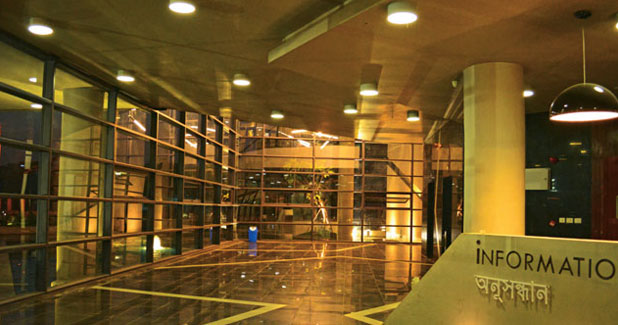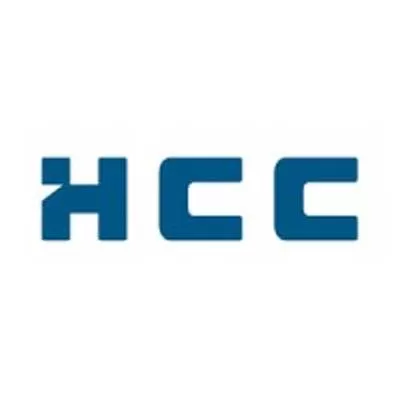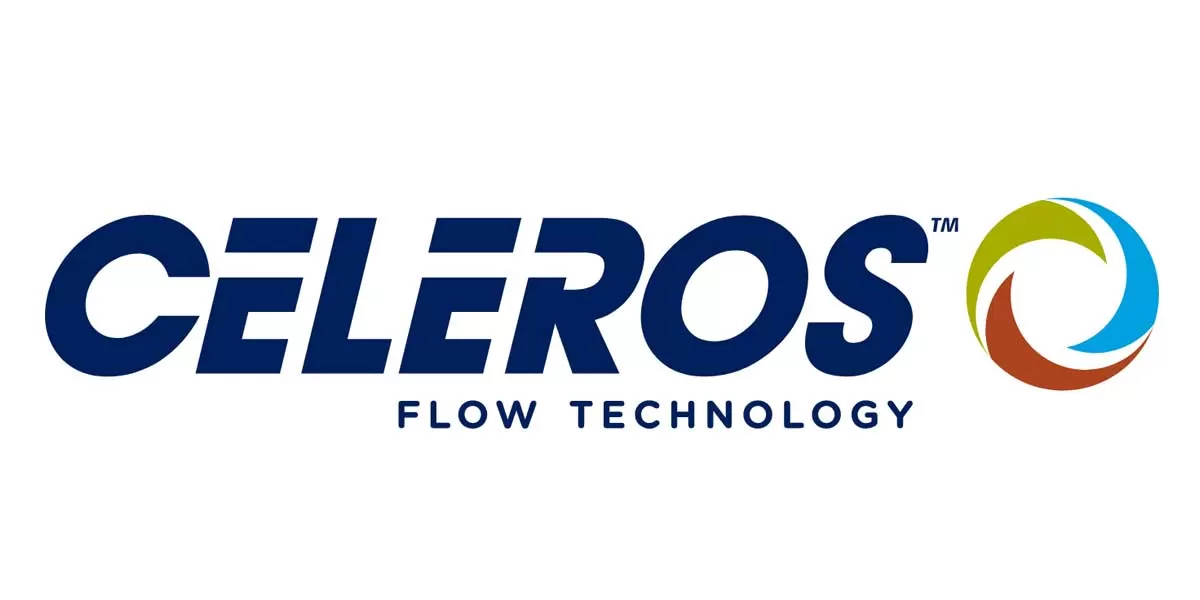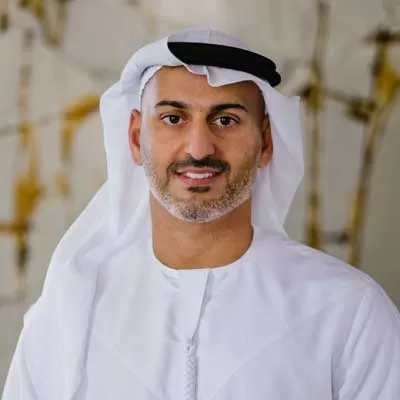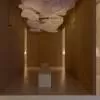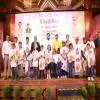Considered to be the first public building in Kolkata, Nazrul Tirtha is an architectural masterpiece and befitting tribute to the literary works of poet Kazi Nazrul.
Known as the ´cultural capital of India´, Kolkata has always displayed a special appreciation for art and literature. In keeping with this tradition, Nazrul Tirtha, a museum and academic research centre, was conceived and constructed to pay tribute to revolutionary poet Kazi Nazrul Islam. Spread over 100,000 sq ft, the museum has been designed by Abin Chaudhuri, Principal Architect, Abin Design Studio. ¨Nazrul Tirtha is the first public building in Kolkata,¨ says Chaudhuri, who bagged the project after winning a nationwide contest judged by architect Prabir Mitra, advertising guru Ram Ray and artist Suvaprasanna.
The master plan
The project comprises an open-air theatre, exhibition room, research centre, museum, 400-seat auditorium and cafeteria. ¨We have made an attempt to reflect Kazi Nazrul Islam´s philosophy and ideals through our design,¨ shares Chaudhuri. ¨The objective was to capture his ideas and transform them into meaningful spaces. This monument was developed by fusing together seemingly disparate design elements. Starting from the massing right up to lighting design, every aspect of the building reflects the individuality of the poet.¨
The aerial view of the project can be seen as a conglomeration of seven building blocks placed next to each other but facing opposite directions. Every block is joined using ramps, gangway and staircases. ¨This pattern was designed as a reflection of the poet´s writings that displayed ´tension´,¨ Chaudhuri explains. Three blocks comprise the museum, one comprises the library and one is dedicated to the auditorium. The main gate has a 8.5-m-high block of concrete, elevated on stilts, with the Bengali words ´Unnata mama shir´ carved on it, which means ´head held high´. Moreover, care has been taken to prevent excessive sunlight from passing inside the structure, thus reducing the consumption of air-conditioning by 30 per cent. ¨We have used Le Corbusier-preferred concrete that keeps the interiors cooler,¨ he adds.
The 175-200-seat theatre is located in the courtyard at the centre of the box. A green wall with real plants marks the backdrop of the stage. Aluminium sheets have been used to make Nazrul´s profile, which has been installed in the green wall. ¨Considering the need for rainwater harvesting, we have constructed a pool next to the stage, which harvests 2,500 litre of rainwater,¨ Chaudhuri informs.
On the inside
The taller massing towards the southwest ensures that this public zone stays shaded throughout the day. Additionally, the courtyard is designed to act as a source of diffused natural light to the interior spaces. Considering the nature of events and functions to be held within the various spaces, it was important to restrict the exposure of direct sunlight. The use of thin exterior RC walls saves energy, cost and time while providing essential protection from the harsh sun.
¨Moreover,¨ Chaudhuri adds, as museums require a specific lighting and temperature, a combination of grey, white and black has been used to do the interiors.¨
Iconic wall
The highlight of the project is an iconic calligraphic wall that arrests the viewer´s attention. ¨CNC cut foam has been used as formwork on a dyed exposed concrete wall to achieve the desired effect, a first in the country,¨ Chaudhuri points out. This concept is made of exposed concrete, another signature material used by Le Corbusier. ¨We have used the Le Corbusier concept to keep the concrete exposed without plastering or painting it,¨ elaborates Chaudhuri. ¨Over 754 cu m of Agilia Vertical, which is a self-compacting, self-levelling concrete, was used to achieve the required texture and colour of the wall.¨ The fluid concrete flows freely around congested steel reinforcement, thus eliminating the tedious chore of vibration and reducing work-site noise levels. It was further enhanced by using a black pigment and a specific casting technique, another aspect not introduced in India earlier.
Challenges met
The major challenges in the construction of the project included a restricted timeline and finishing of the structure. All considered, every challenge was efficiently met. ¨According to the procedures, we did not have to use plasterwork, brickwork or cladding,¨ says Chaudhuri. ¨The self-compacting concrete helped save time and give us the desired result.¨
Indeed, the result is all too apparent:
a new-age architectural marvel that further gilds Kolkata´s reputation as a city that embraces culture and arts.
Project details
Client: Government of West Bengal.
Tel: 033-2282 1952. Fax: 033-2282 1944. Website: www.itwb.org
Area: 100,000 sq ft
No. of blocks: 7
Architect: Abin Design Studio.
Tel: 033-2287 5211.
Website: www.abindesignstudio.com
Structural consultant: SPA Consultants. E-mail: info@spaconsultants.in Mobile: 91682 78669 Website: www.spaconsultants.in
Concrete consultant: Lafarge Aggregates and Concrete India Pvt Ltd.
Tel:022 6769 2500. Website: www.lafarge.in
