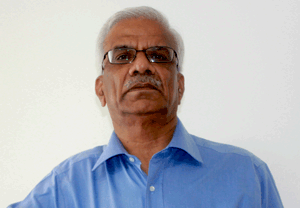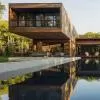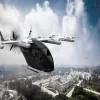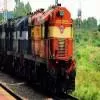- Home
- Building Material
- Formwork
- From Chance to Commitment

From Chance to Commitment
He entered civil engineering more by chance than choice, owing to a quirky selection methodology of branches at his engineering college. However, TS Gururaj took to it like a fish to water! "In this profession, each day is different, each project is unique and each problem requires a customised solution," he now tells us. "I just love the multifarious challenges each project poses in design and execution." In a career spanning four decades, Gururaj has worked with reputed private-sector organisations in India and abroad and run his own consultancy firm, Potential Service Consultants Pvt Ltd. "I had the opportunity to design and execute several once-in-a-lifetime projects," says the 66-year-old. "Taking responsibility for both the right and wrong decisions and swimming between the highs and lows of the business are very challenging, more so when one has to face the lows and overcome them." Today, his project portfolio extends across several segments, from residential, commercial and industrial to hospitality, healthcare and institutional. In fact, Gururaj who has obtained an international patent for bracketed flat slab, is a pioneer in the use of waffle slab structural systems for multi-storeyed commercial structures and podiums, partial precast slabs for low-cost housing projects, concrete with voided slab and waffle slabs for spans ranging from 12 m to 22 m and lightweight siporex slab as roofing for industrial structures. In his view, civil or structural engineers are in an enviable position right now with innumerable opportunities and new challenges. However, he rues that for all the effort they make, the compensations and recognitions that accrue to them are few and far between. Read on to know hear more of his views and experiences...
-
Lacking laurels: Engineers employed either in the private or government sector are least recognised, despite the responsibilities they shoulder and their immense contribution in building structures and infrastructure. They are responsible for the cost, time, efficiency and aesthetics of structures and give shape to the architects' designs. Yet they are not given their due recognition. Although there are some associations that recognise the contribution of engineers, their number is relatively miniscule.
-
Progressive path: India is definitely keeping pace with technological developments in civil engineering. Upgraded technologies like formwork, prefab, structural steel construction, high-strength concrete and pre-stressed concrete, for instance, are some welcome developments.
The advent of IT has made it possible to access details of developments happening around the world in design, execution, materials and equipment. The availability of several international software has transformed the design of structures from a two-dimensional to three-dimensional analysis with both analysis and designs becoming increasingly closer to actual behaviour. The option of providing various alternate structural systems predicting their efficiency, constructability, cost-effectiveness and time control has enabled designers to adopt new concepts and new construction technologies. Significant changes in the manufacturing of concrete and admixtures have all made it possible to construct exemplary, safe structures speedily and cost-effectively. Our industry has stood up to the demands of the market. Yet we cannot say that we are there at the top, as there are several snags we still have to overcome.
- Stumbling blocks:There is no effective participation of local authorities in implementing regulations, and ensuring adherence to approved drawings and structural adequacy, safety and quality of construction. Although the authorities collect all the required documents, there is little enquiry or supervision at site. Although we have advanced technology, we are still dependent on manual and skilled labour, which is in short supply. It is also the arithmetic of cost that dictates most project decisions, instead of quality, accuracy and speed. Inconvenience to the neighbours and public caused during project execution is least addressed.
- Spectacular structures: I consider the Baha'i temple in Delhi and Burj Khalifa in Dubai as the world's most iconic buildings. In the Baha'i temple, the beautiful concept of a blossoming lotus has been converted into definable geometrical shapes such as spheres, cylinders, toroids and cones. These shapes translated into equations were then used as a basis for structural analysis and engineering drawings. The resultant geometry was so complex that it took the designers over two-and-a-half years to complete the detailed drawings of the temple! The Burj Khalifa, being the world's tallest building, is designed to conquer the wind, an important objective with the rising altitude. The building rises in several separate stacks, which top out unevenly around the central spire. This somewhat odd-looking design deflects the wind around the structure and prevents it from forming organised whirlpools of air current, or vortices, that would damage the building or rock the tower from side to side. Despite this strategic design, this 206-storey building will still sway slowly back and forth by about 2 m at the very top. Stack effect is a phenomenon that affects super-tall building design and arises from the changes in pressure and temperature with height. Special studies were also carried to determine the magnitude of the changes that would have to be dealt with in the building design.
Major projects
- Bengaluru: IT campus at Golf Link Business Park, Manyatha campus, ITC Royal Gardenia Hotel, HP campus
- Hyderabad: Mindspace campus, IT campus for Oracle
- Goa: BITS Pilani campus
Track Record
Gururaj Srinivasachar Thali
Academic
- 1967: BE (Civil), Bangalore University
- 1969: ME, Indian Institute of Science, Bengaluru Professional
- 1970-1976: Senior Designer, Semac Consulting Engineers, Bengaluru
- 1976-1986: Senior Designer, Kuwait Engineers Office, Safat, Kuwait
- 1987-2010: Founded and headed Potential Service Consultants Pvt Ltd, Bengaluru
- 2012 to date: Chairman & Managing Director, Innotech Engineering Consult Pvt Ltd
- Member of American Concrete Institute, Life Member of Association of Consulting Civil Engineers (India), Institute for Research Development & Training for Construction Traits & Management, Institute of Engineers, Institute for Steel Development & Growth and Indian Concrete Institute
- Obtained international patent for bracketed flat slab
Awards
Won awards from Association of Consulting Civil Engineers (2007) and Civil Aid Bureau Veritas (2012) for his contribution to the field of structural consultancy
Challeng E zone
Project 1
Project: TCS IT Park, Siruseri, Chennai
Period: 2006-2009 Cost: $200 million (`12 billion)
Client: Tata Consultancy Services
Engineering consultant: Potential Service Consultants Pvt Ltd, Bengaluru
Architect: Carlos Ott in association with Carlos Ponce de León Architects, Uruguay
Resident architect: CRN Architects, Chennai
Review and project management consultant: TCE Consulting Engineers, Bengaluru
Contractor: L&T, Chennai
Specifications: The entire structure was formed by means of three-dimensional curves. Both the side elevations are symmetrical about the vertical axis. The top plan is symmetrical about both vertical and horizontal axes. "The steel columns sprouting from the base shell had five vertical elements for structural support in both the orthogonal directions and one for rainwater down-take," shares Gururaj. "The column sizes were restricted to a maximum of 400 mm diameter. The thickness of metal for the columns varied to a maximum of 28 mm; this was never specially imported for the project." A structural and design analysis using STAAD software was done with various combinations of loads including dead and live as well as for wind and earthquake. The central spine was also analysed for building one set of office blocks in Phase-I and the other set after completion of the central spine, with wind loads again being critical.
The challenges: Although the concept presented by the international architects was approved by the client, when it came to actual budgeting and execution, it was found to be a cost-killer. "Hence we were asked at the last minute to find a possible solution including analysis of costing and constructability within a short time," recalls Gururaj. "The available codes and literature had no indication on how to arrive at the wind loads on such a structure. We then sought the help of a professor from the aerospace division of Indian Institute of Science, Bengaluru, who arrived at the coefficients for the wind loads. After our analysis based on this, the client gave the go-ahead for the project." Award: Won the Best International Office Space Award at the Asia Pacific Property Awards 2011.
PROJECT 2
Project: Commercial Complex, Sharq, Kuwait
Period: 1983-1985
Engineering consultant: Kuwait Engineers Office, Safat, Kuwait
Contractor: Al Ahlia Contracting Group, Kuwait
Specifications: Raft foundation was provided for the structure. Staging and shuttering of the floors from second to fourth floor was kept until the fourth floor slab was concreted, cured and had adequate strength to de-shutter and de-prop. "The reinforcements in the brackets were of 32-mm diameter and 64 numbers at the top of the bracket taking up tension and 40 bars of 32 diameter inclined at the bottom of the brackets and further 32Y32 from the columns planted at the end of the bracket," elaborates Gururaj. "The junction was detailed to millimetre accuracy to take into account the crisscrossing of these reinforcements and to get the effective anchorage. As the reinforcements had to be of weldable quality, they were imported from Japan."
The challenges: The deflection for the building had to be monitored for eight to nine months. Preloading was done to maximise the deflection before the execution of the fatade. The top reinforcement of the bracket in tension required proper anchorage length at the edge of the cantilever. To achieve this, a special 32-mm thick end plate with proper holes to receive the reinforcement from the bracket was provided and welded at the circumference. All laps in the reinforcement were provided using cad weld technology, thereby avoiding laps, effective transfer of forces and congestion owing to lapping. Being waffle slabs, the floor slabs were effective in transferring the lateral forces owing to the large point load at the end of bracket to the RC shear walls at perimeter and the lift core at the axis of bracket. "The forces at the deeper end of the bracket are transferred to the columns below and the lift core walls that required a very detailed analysis and designs by using FEM software available then," explains Gururaj. "The bracket behaved like a truss in transferring the forces to the other part of the building and was designed accordingly without any shear transfer at the end of bracket."
(For more on the case studies, log on to www.ConstructionWorld.in/webx)
- TS Gururaj
- Innotech Engineering Consult Pvt Ltd
- Potential Service Consultants Pvt Ltd
- Housing Projects
- Siporex
- Lacking laurels
- Formwork
- Prefab
- Structural Steel Construction
- Stumbling Blocks
- Spectacular Structures
- Delhi,Burj Khalifa
- Dubai
- IT campus
- Manyatha Campus
- ITC Royal Gardenia Hotel
- HP Campus
- Oracle
- BITS Pilani
- Gururaj Srinivasachar Thali
- BE (Civil)
- Bangalore University,
In this series of interviews with prominent civil engineers, JANAKI KRISHNAMOORTHI meets TS Gururaj, Chairman & Managing Director, Innotech Engineering Consult Pvt Ltd He entered civil engineering more by chance than choice, owing to a quirky selection methodology of branches at his engineering college. However, TS Gururaj took to it like a fish to water! "In this profession, each day is different, each project is unique and each problem requires a customised solution," he now tells us. "I just love the multifarious challenges each project poses in design and execution." In a career spanning four decades, Gururaj has worked with reputed private-sector organisations in India and abroad and run his own consultancy firm, Potential Service Consultants Pvt Ltd. "I had the opportunity to design and execute several once-in-a-lifetime projects," says the 66-year-old. "Taking responsibility for both the right and wrong decisions and swimming between the highs and lows of the business are very challenging, more so when one has to face the lows and overcome them." Today, his project portfolio extends across several segments, from residential, commercial and industrial to hospitality, healthcare and institutional. In fact, Gururaj who has obtained an international patent for bracketed flat slab, is a pioneer in the use of waffle slab structural systems for multi-storeyed commercial structures and podiums, partial precast slabs for low-cost housing projects, concrete with voided slab and waffle slabs for spans ranging from 12 m to 22 m and lightweight siporex slab as roofing for industrial structures. In his view, civil or structural engineers are in an enviable position right now with innumerable opportunities and new challenges. However, he rues that for all the effort they make, the compensations and recognitions that accrue to them are few and far between. Read on to know hear more of his views and experiences... Lacking laurels: Engineers employed either in the private or government sector are least recognised, despite the responsibilities they shoulder and their immense contribution in building structures and infrastructure. They are responsible for the cost, time, efficiency and aesthetics of structures and give shape to the architects' designs. Yet they are not given their due recognition. Although there are some associations that recognise the contribution of engineers, their number is relatively miniscule. Progressive path: India is definitely keeping pace with technological developments in civil engineering. Upgraded technologies like formwork, prefab, structural steel construction, high-strength concrete and pre-stressed concrete, for instance, are some welcome developments. The advent of IT has made it possible to access details of developments happening around the world in design, execution, materials and equipment. The availability of several international software has transformed the design of structures from a two-dimensional to three-dimensional analysis with both analysis and designs becoming increasingly closer to actual behaviour. The option of providing various alternate structural systems predicting their efficiency, constructability, cost-effectiveness and time control has enabled designers to adopt new concepts and new construction technologies. Significant changes in the manufacturing of concrete and admixtures have all made it possible to construct exemplary, safe structures speedily and cost-effectively. Our industry has stood up to the demands of the market. Yet we cannot say that we are there at the top, as there are several snags we still have to overcome. Stumbling blocks:There is no effective participation of local authorities in implementing regulations, and ensuring adherence to approved drawings and structural adequacy, safety and quality of construction. Although the authorities collect all the required documents, there is little enquiry or supervision at site. Although we have advanced technology, we are still dependent on manual and skilled labour, which is in short supply. It is also the arithmetic of cost that dictates most project decisions, instead of quality, accuracy and speed. Inconvenience to the neighbours and public caused during project execution is least addressed. Spectacular structures: I consider the Baha'i temple in Delhi and Burj Khalifa in Dubai as the world's most iconic buildings. In the Baha'i temple, the beautiful concept of a blossoming lotus has been converted into definable geometrical shapes such as spheres, cylinders, toroids and cones. These shapes translated into equations were then used as a basis for structural analysis and engineering drawings. The resultant geometry was so complex that it took the designers over two-and-a-half years to complete the detailed drawings of the temple! The Burj Khalifa, being the world's tallest building, is designed to conquer the wind, an important objective with the rising altitude. The building rises in several separate stacks, which top out unevenly around the central spire. This somewhat odd-looking design deflects the wind around the structure and prevents it from forming organised whirlpools of air current, or vortices, that would damage the building or rock the tower from side to side. Despite this strategic design, this 206-storey building will still sway slowly back and forth by about 2 m at the very top. Stack effect is a phenomenon that affects super-tall building design and arises from the changes in pressure and temperature with height. Special studies were also carried to determine the magnitude of the changes that would have to be dealt with in the building design. Major projects Bengaluru: IT campus at Golf Link Business Park, Manyatha campus, ITC Royal Gardenia Hotel, HP campus Hyderabad: Mindspace campus, IT campus for Oracle Goa: BITS Pilani campus Track Record Gururaj Srinivasachar Thali Academic 1967: BE (Civil), Bangalore University 1969: ME, Indian Institute of Science, Bengaluru Professional 1970-1976: Senior Designer, Semac Consulting Engineers, Bengaluru 1976-1986: Senior Designer, Kuwait Engineers Office, Safat, Kuwait 1987-2010: Founded and headed Potential Service Consultants Pvt Ltd, Bengaluru 2012 to date: Chairman & Managing Director, Innotech Engineering Consult Pvt Ltd Member of American Concrete Institute, Life Member of Association of Consulting Civil Engineers (India), Institute for Research Development & Training for Construction Traits & Management, Institute of Engineers, Institute for Steel Development & Growth and Indian Concrete Institute Obtained international patent for bracketed flat slab Awards Won awards from Association of Consulting Civil Engineers (2007) and Civil Aid Bureau Veritas (2012) for his contribution to the field of structural consultancy Challeng E zone Project 1 Project: TCS IT Park, Siruseri, Chennai Period: 2006-2009 Cost: $200 million (`12 billion) Client: Tata Consultancy Services Engineering consultant: Potential Service Consultants Pvt Ltd, Bengaluru Architect: Carlos Ott in association with Carlos Ponce de León Architects, Uruguay Resident architect: CRN Architects, Chennai Review and project management consultant: TCE Consulting Engineers, Bengaluru Contractor: L&T, Chennai Specifications: The entire structure was formed by means of three-dimensional curves. Both the side elevations are symmetrical about the vertical axis. The top plan is symmetrical about both vertical and horizontal axes. "The steel columns sprouting from the base shell had five vertical elements for structural support in both the orthogonal directions and one for rainwater down-take," shares Gururaj. "The column sizes were restricted to a maximum of 400 mm diameter. The thickness of metal for the columns varied to a maximum of 28 mm; this was never specially imported for the project." A structural and design analysis using STAAD software was done with various combinations of loads including dead and live as well as for wind and earthquake. The central spine was also analysed for building one set of office blocks in Phase-I and the other set after completion of the central spine, with wind loads again being critical. The challenges: Although the concept presented by the international architects was approved by the client, when it came to actual budgeting and execution, it was found to be a cost-killer. "Hence we were asked at the last minute to find a possible solution including analysis of costing and constructability within a short time," recalls Gururaj. "The available codes and literature had no indication on how to arrive at the wind loads on such a structure. We then sought the help of a professor from the aerospace division of Indian Institute of Science, Bengaluru, who arrived at the coefficients for the wind loads. After our analysis based on this, the client gave the go-ahead for the project." Award: Won the Best International Office Space Award at the Asia Pacific Property Awards 2011. PROJECT 2 Project: Commercial Complex, Sharq, Kuwait Period: 1983-1985 Engineering consultant: Kuwait Engineers Office, Safat, Kuwait Contractor: Al Ahlia Contracting Group, Kuwait Specifications: Raft foundation was provided for the structure. Staging and shuttering of the floors from second to fourth floor was kept until the fourth floor slab was concreted, cured and had adequate strength to de-shutter and de-prop. "The reinforcements in the brackets were of 32-mm diameter and 64 numbers at the top of the bracket taking up tension and 40 bars of 32 diameter inclined at the bottom of the brackets and further 32Y32 from the columns planted at the end of the bracket," elaborates Gururaj. "The junction was detailed to millimetre accuracy to take into account the crisscrossing of these reinforcements and to get the effective anchorage. As the reinforcements had to be of weldable quality, they were imported from Japan." The challenges: The deflection for the building had to be monitored for eight to nine months. Preloading was done to maximise the deflection before the execution of the fatade. The top reinforcement of the bracket in tension required proper anchorage length at the edge of the cantilever. To achieve this, a special 32-mm thick end plate with proper holes to receive the reinforcement from the bracket was provided and welded at the circumference. All laps in the reinforcement were provided using cad weld technology, thereby avoiding laps, effective transfer of forces and congestion owing to lapping. Being waffle slabs, the floor slabs were effective in transferring the lateral forces owing to the large point load at the end of bracket to the RC shear walls at perimeter and the lift core at the axis of bracket. "The forces at the deeper end of the bracket are transferred to the columns below and the lift core walls that required a very detailed analysis and designs by using FEM software available then," explains Gururaj. "The bracket behaved like a truss in transferring the forces to the other part of the building and was designed accordingly without any shear transfer at the end of bracket." (For more on the case studies, log on to www.ConstructionWorld.in/webx)














