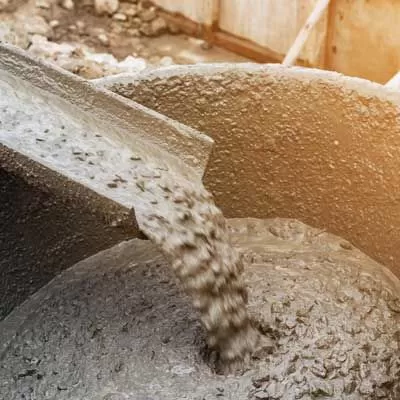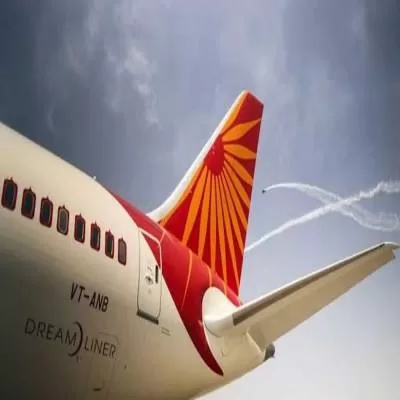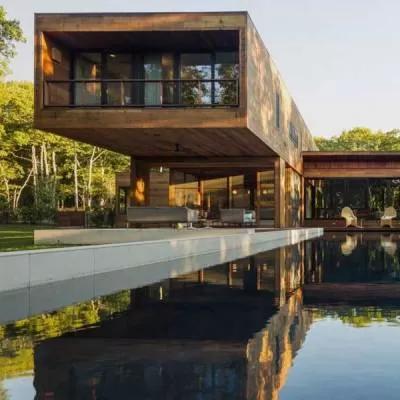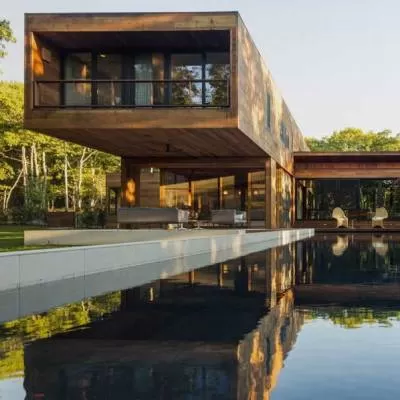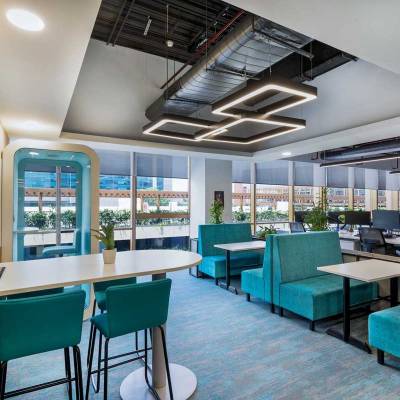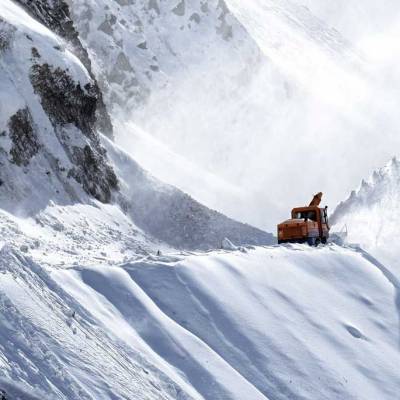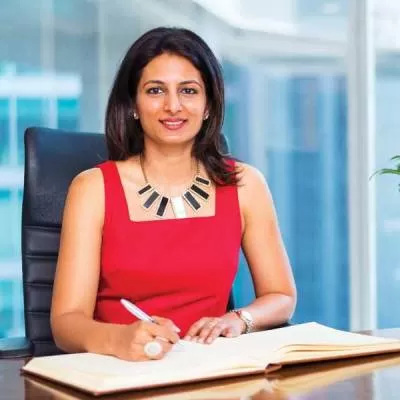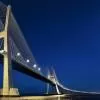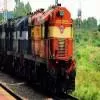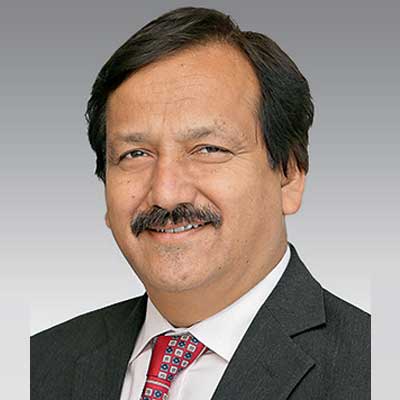
PERI: Proving their mettle in trailblazing formworks and scaffolding solutions
01 Oct 2023
4 Min Read
Editorial Team
State of the art
formwork Solutions for
major ongoing projects
PERI India has been
growing its footprints in
the infrastructure & real
estate sector in India.
With landmark
Infrastructure projects
such as Mahatma Mandir,
Statue of Unity, Agra-Lucknow
Expressway, Hyde...
Read full article
Try CW Gold Subscription at 167/Month
CW Gold Benefits
- Weekly Industry Updates
- Industry Feature Stories
- Premium Newsletter Access
- Building Material Prices (weekly) + trends/analysis
- Best Stories from our sister publications - Indian Cement Review, Equipment India, Infrastructure Today
- Sector focused Research Reports
- Sector Wise Updates (infrastructure, cement, equipment & construction) + trend analysis
- Exclusive text & video interviews
- Digital Delivery
- Financial Data for publically listed companies + Analysis
- Preconceptual Projects in the pipeline PAN India


