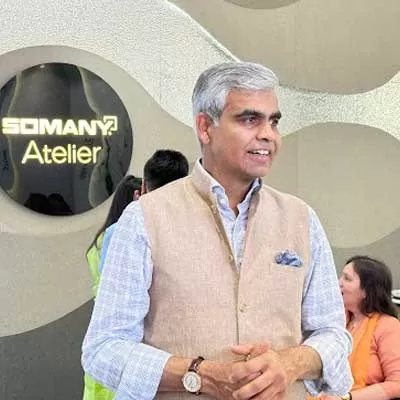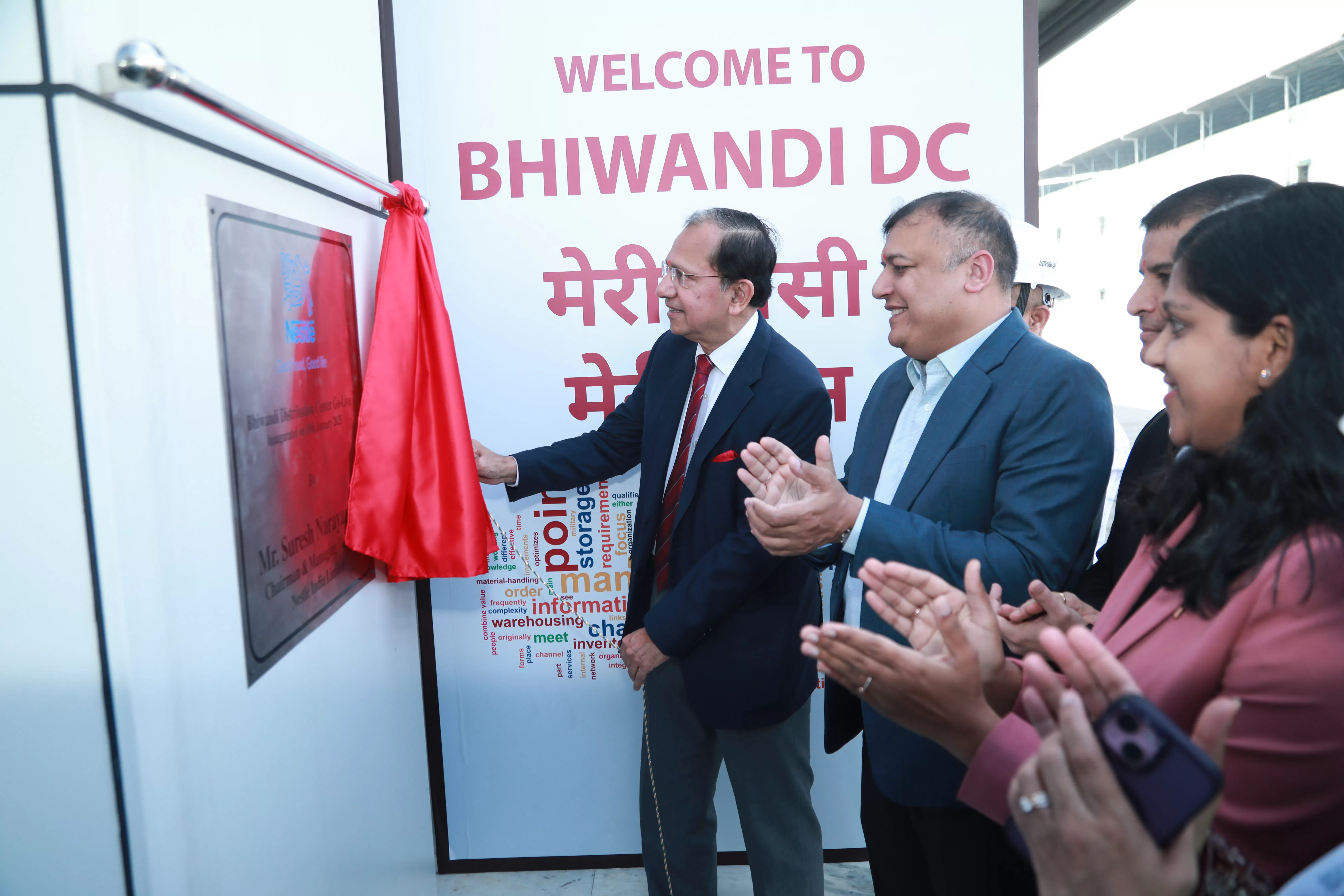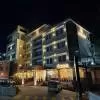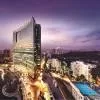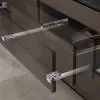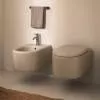HAEID recently constructed an exquisite villa in the city of Tumkur with contrasting colours, textures and materials, achieving an awe-inspiring panorama.Located 70 km away from Bengaluru is the iconic Tier-II city of Tumkur. And, it was in 2016, when a young and a prominent industrialist, Nagesh Babu, approached architectural firm HAEID with his profound passion to construct an exclusive and exquisite villa in Tumkur.HAEID’s paramount ‘dual mottos’ include offering projects to the absolute satisfaction of its esteemed clients and that which enriches urban beautification. That said, to effectuate its objective and profuse the aroma of high-class architecture to Tier-II cities, the architectural firm accepted the challenge of designing the residential villa, which successfully witnessed a splendid culmination recently.The planThe site measuring approximately 3,500 sq ft is in itself unique with roads on to its three sides namely North, West and South. The client’s (Babu’s) family consisted of five members – Nagesh Babu and his wife, mother Padmavathamma and his two young daughters Tanya and Maanya. Hence, the initial brief entailed constructing a four-BHK compendious and fully air-conditioned villa.Considering this, HAEID prepared an effective three-tiered floor plate system, which comprehensively accommodated and fulfilled all the requirements and casted all those modern amenities therein, which the family deeply yearned.The main approach to the Villa is located on to the Northeastern segment of the property on the ground floor. The entire length of the property on its East multiplied with a width of nearly 12’6” and is dedicated for three large segment sedans. The wicket gate therein leads one to the North facing a highly ornate solid teakwood entrance door, which is cladded with nearly 100 kg engraved and ornamental brass works.As the city’s climate is hot, dry and dusty, the architectural firm incorporated the use of travertine marble extensively for all the road facing compound walls and for the entire ground floor walls of the main building as a maintenance free conception.Also, to achieve an alluring vista to the exteriors, the firm adeptly used the contrasting mixture of ‘solids and voids’, ‘projections and recesses’, ‘openness and concealed-ness’ in its contemplated compositions. Contrasting colours, textures and materials have been adopted to derive at an awe-inspiring panorama of the said magnificent villa from its exteriors. Thoughtful collaboration of imported textured paint representing light colour, travertine cladded surfaces representing medium colour and Fundermax cladding representing dark colour provided a spectacular view of the magnificent villa. Additionally, HAEID implanted wall washers, cove lights, down lights and spot lights at strategic locations to illuminate and provide a mesmerising sight of the villa at different times of the day.A spellbound experienceEnter the villa and one will witness the alluring drawing room with luxurious beige coloured leather sofas with a reclining head rest. The sofas have a backdrop of walnut wooden paneling, which is coupled with beige-coloured full-length curtains. A dedicated double height alcove is provided to the lateral wall to break the monotony and provide an ideal platform to display the unique artifacts therein. Full length fenestrated furniture with wooden and lacquered finishes, which is located at the western façade of drawing room, demarcates an alluring partition between the drawing and living rooms. Also, the double height and voluminous living room, which is approached through the drawing room, provides a spectacular, centroidal space from where all the nodal parts of the villa unfolds. A highly decorated pooja room (with onyx marble and carved teak wood) and an exclusive lift (with marble cladded facade and clear glass doors) are placed adjacent to each other facing the North direction in the living room.To the West wing of the living room are the master-sized bed rooms of Padvathamma (located at the Northwestern corner) and Nagesh Babu’s room (adorning the southwestern segment). With Padvathamma’s room rendered in dark coloured wooden furniture with dark brown stitched leather; Babu’s room has a mix of beige and mint coloured leather floating back drops and high-gloss lacquered paneling with walnut wooden works. Both bedrooms have their trendy dressing circle with attached fashionable toilets (finished with Italian marble).To the western portion of the living room is the spacious dining room, which unfurls to an open-kitchen to its East. The dining room opens to the garden onto its west, while the attractive and comfortable internal staircase is placed at the dining room’s southwestern segment.Take a tourThe first floor begins with the lobby, which eventually opens to the well-detailed double heighted area of the living room. While one can witness the grand wooden floating panels on the ceilings and walls of the upper parts of voluminous double height, they can witness below, piano-styled Italian marble inlay work at its ground floor level.To the Northeastern portion of this floor is the well detailed, acoustically insulated home-theatre with state-of-the-art gadgets. The alcove of the drawing room below pierces through the lateral portion of the home theatre and is enclosed through an advanced hermetically sealed glazing, which controls the decibel levels to less than 45 (DB) units beyond its perimeter. A fascinating imported chandelier, which lights up the alcove of the ground floors drawing room from this level, can be watched closely by sliding open the blackout curtain, which encompasses the DGW glazing.To the southeastern quadrant of the first floor lies Maanya’s room. Rendered with the eye catchy combination of imported marbles for the flooring, coffee brown (colour) leather upholstered bed and its side tables, european walnut and ivory (colour) high-gloss lacquered furniture, Golden-Beige (colour) full length curtains, spacious walk-in wardrobe, a luxurious marble finished four fixtures attached toilet and ultimately garnished with a smart balcony have all cohesively contributed to transforming this bedroom.The entire 1/3rd western section of the villa is dedicated to Tanya’s room. Here too, the combination of imported marbles has been used for flooring and cladding of the noteworthy four-fixture attached toilet’s walls. Desert beige leather coupled with teak wood are essential parts of the unique bed with its unique side tables. The bed unit is value-added with a built-in speaker with a USB. For leisure, a dedicated table game has been provided inside this spacious room beyond which and till the Northwestern corner is the airy balcony.The second and topmost floor consists of covered and semi-open spaces. While the covered part constitutes a lift lobby, staircase lobby and a well-equipped multi-gym, the semi-covered portion contains a bar and recreational spaces.(Communication by the management of the company)
