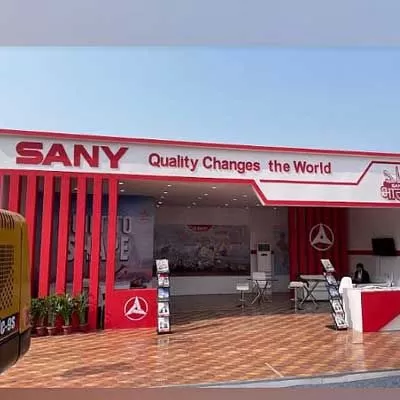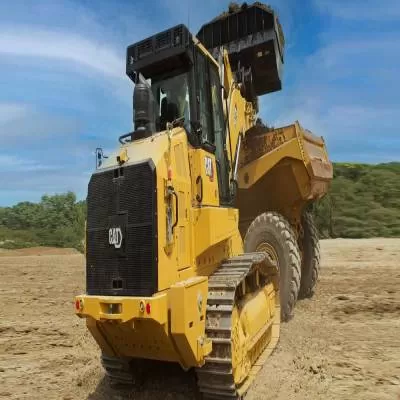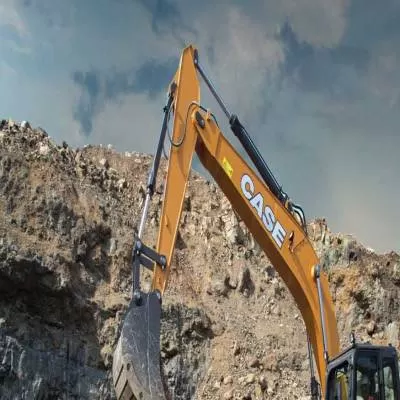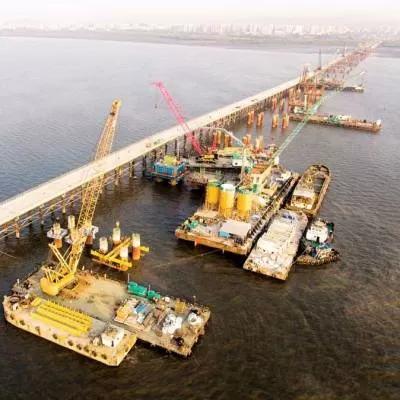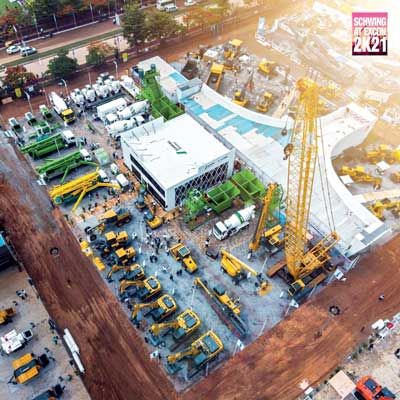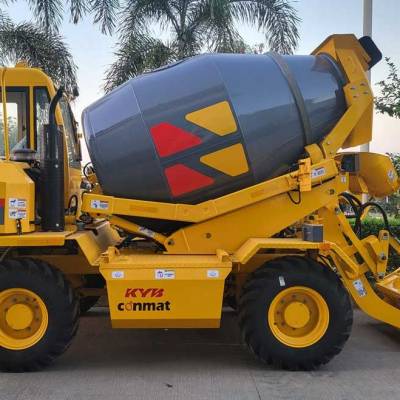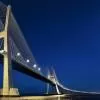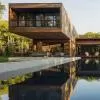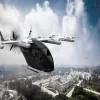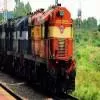The Innovator
“I was not compelled to take up civil engineering but my father was certainly a source of inspiration,” reveals Nori. His other source of inspiration was Shirish Patel, chairman emeritus and founder of SPA. “Shirish believes in perfection, innovation, good engineering practices and ethical conduct, and looks at each project as a matter of national pride,” he adds. “I was very inspired by his views. He always insisted on our updating our knowledge by reading technical books and journals. We would meet every Monday morning to discuss and share developments in civil engineering and construction. How many of us upgrade our knowledge today? We rarely share information or learn from our mistakes either.” This forthright engineer shares more of his views and experiences in a free-wheeling interview.
Consultancy commitment
The responsibility of a consulting engineer does not end with the act of producing specifications and drawings. He should also participate in the construction process for successful implementation of the project. There are often genuine problems faced by construction professionals that can be understood and resolved by a consultant only if he gets involved in the construction. No design can be good unless it is buildable.
Building blues
In my personal view, most of the structures we have built in the past 50 years are nothing but eyesores, for which both architects and engineers are collectively responsible. This is largely owing to the division that exists between architects and civil engineers. Engineers no longer consider themselves responsible for the aesthetics of a structure they design and architects design structures without bearing in mind the engineering aspects. Earlier, both architecture and engineering were handled by one person who was called a master builder. This kind of arrangement definitely had its advantage and the beauty of old buildings like the Rajabhai Tower and VT Station bear testimony to it. Of course, it is not possible to have master builders now, but that does not mean architects should be totally ignorant about engineering and vice versa. Even most of the flyovers we have constructed are nothing to write home about. But, there are exceptions like the JJ Flyover, a visual treat and an engineering marvel. I never thought anyone could build a flyover in such a congested area. It happened because the engineer Seshadri Srinivasan of DAR Consultants is very passionate about his work and takes pride in what he does. Most of us unfortunately lack this kind of passion.
Technology track
It has been possible to mechanise construction because of the availability of a variety of new advanced construction equipment. The arrival of pre-engineered buildings has certainly cut down the construction time for industrial structures. However, they cannot be used in residential or commercial buildings as they are made of structural steel. Prefabricated concrete is cost-effective in our country and we have used it successfully in some of our industrial and residential projects. Here, all pre-casting is done off site.
However, for prefabricated concrete produced in a plant, unless it is done on a very large scale, the investment required does not make it cost-effective. For using plant-made pre-casting, it is necessary for architects and engineers to adopt modular planning, which is still not the practice in our country. One deterrent for plant-produced precast concrete is additional taxes that become applicable. Nevertheless, there are a few plants producing precast concrete floor units, etc. One disadvantage of wall slab prefabricated construction in residential buildings is that no alterations can be made once the building is completed.
The lag
Apart from the few mentioned above, we have no technology that has revolutionised the construction industry. For example, China and Korea have surpassed India and taken a big leap in innovative designs for bridges and buildings. For instance, the use of corrugated steel webs in bridges, a system that makes optimum use of concrete and steel and is very economical. This technology was developed almost 25 years ago in France and after thorough testing has been successfully adopted by Germany, Japan and China. But we have not made any attempt in this direction. We need structures that are more efficient and consume less steel and cement. This is possible only if we adopt innovative design and construction techniques. For instance, the quantity of steel used in the 100-storey John Hancock Centre in Chicago, which was completed in 1969, fell considerably because of an innovation in the structural system: the concept of X-bracing or ‘trussed tube’. This is not happening in our country because when we do something different and new, it requires passion, commitment and more engineering ingenuity.
Quality quotient
We are way behind in quality; according to me, civil engineers themselves are responsible for the state of affairs. They have allowed themselves to be subservient to architects, builders, management consultants, accountants, etc. They seem to have lost faith in themselves. I may sound harsh saying this and many of my colleagues may disagree with me. However, quality cannot be achieved by regulations but through commitment and self-regulation. The acute shortage of competent engineers is also affecting quality.
Success strategy
It depends on how you measure success. Today money is the only measure of success. But to me, success means creating innovative structures for the benefit of society. For that, you have to be passionate about your profession and maintain discipline and ethical standards. All engineers who have created great buildings have been very passionate about their work, whether it was our own Sir M Vishveshwarya or Sir Arthur Cotton, a Briton who came to India and contributed immensely to the country’s irrigation development. He was instrumental in the construction of Dowleswaram Barrage in Rajahmundry, which converted huge tracks of land affected by famine in West Godavari district to fertile, prosperous land. Maharshi Cotton, as he was fondly called, is remembered even today, after more than 150 years, and the locals express their gratitude by performing Hindu rites on his death anniversary every year. That is the kind of work we engineers are capable of doing if we are passionate about a cause.
Challenging projects
Project: Hydraulic excavator plant, Bengaluru
Period: 1974-76 and extension in 1981-82
Cost: Rs 150 lakh (including extension)
Client: L&T
Planning architectural and structural design consultant: Shirish Patel & Associates Consultants Pvt Ltd
Consulting architect: Romesh Pathare
Contractor: L&T ECC
Specifications: The plant was built totally with precast elements except for the foundations and columns. Hypar shell roof, arched roof girder, open-web gantry girder, wind girder and cladding panel were the five typical precast elements. At the time of construction, the 2.5 m wide and 20 m span hypar shells were the longest span in the world for this type of element. The precast cladding panels are 2.5 m wide and 14.7 m high. They are 50 mm thick, and finished with beer bottles that have their bottoms removed and then sliced in half vertically. “These are laid in the precasting yard so that the neck of one fits into the bottom of the one above,” elaborates Dr Nori. “They provide insulation and vertical ribbing to drag rain down instead of allowing it to be blown across the face into the joints between panels. They also provide a maintenance-free finish as they are cleaned by rains every monsoon and glitter afresh.”
Unique features: One of the first major applications of precast concrete for factory buildings in India, the design also offers flexibility for future extensions. It was designed such that the crane girders could be rearranged and the wall panels removed and reused, which actually happened after a gap of six years.
Challenges: To design a factory building totally on precast elements with flexibility for future expansion was a challenge in itself. In addition, concrete consumption had to be kept low to keep it cost-effective. “The building had a remarkably low consumption of concrete, with the cost comparable to conventional factory buildings designed to L&T’s standards,” reveals Dr Nori. “We managed it by keeping the shape of the building simple and with special structural forms. This could be achieved only with precast elements. The precast concrete roof was supported on a column grid of 20 m x 20 m and consumed only 0.097 cu m/sq m of covered area.”
Project: ECC’s Administration Building, Chennai
Period: 1978-1980 and extension in 1988-1990
Cost: Rs 130 lakh (including extension)
Client: L&T ECC
Structural consultant: Shirish Patel & Associates Consultants Pvt Ltd
Architect: Mody & Colgan
Contractor: L&T ECC
Specifications: The office building is a four-storeyed structure resting on four hollow prestressed inverted pyramids, which in turn are supported on four hollow core shafts. Each of the core shafts that carry the major loads was supported on a 4 m diameter well foundation resting on rock. In the first stage, only two of the upper storeys were constructed. The configuration of a typical floor plan is derived from four 21.6 m x 21.6 m squares placed in line along one of the diagonals and about 15.27 m apart with a central square 10.8 m x 10.8 m that houses stairs, toilets, and an elevator system for future use. A typical floor is supported on precast concrete mullions forming the facade and on the 2.4 m x 2.4 m central core shaft housing the air-conditioning equipment. The structural system consists of a grid floor on a module of 1.2 m with precast concrete waffles.
Unique features: The peripheral precast concrete mullions are floated from the first floor supported on four overlapping inverted hollow pyramids comprising the bottom inclined thrust slab and the tension top slab that is pre-stressed to counter tensile forces. The prestressing cables were gener-ally configured along the stress trajectory.
Challenges: “The unusual nature of the structural design posed a great challenge, particularly in the overlapping zones of the inverted pyramids,” reveals Dr Nori. “A perspex model of scale 1:50 was tested at the Indian Institute of Technology, Madras. The results of the model tests generally confirmed the stress pattern predicted by the analysis.”
Award: Won the FIP Award in 1994 at the XIIth FIP Congress, Washington, for Excellence in Engineering.
Project: Panval Nadi Viaduct, Ratnagiri
Period: 1992-1994
Cost: Rs 800 lakh
Client: Konkan Railway Corporation Ltd
Structural Consultant: Shirish Patel & Associates Consultants Pvt Ltd
Contractor: L&T ECC
Specifications: A 424 m long bridge supporting a single-track broad gauge railway, crossing a 64 m deep valley. The superstructure consists of a single-cell continuous prestressed concrete box girder with 40 m typical span and 30 m end spans. The tallest of the piers is 64 m above bed level and is founded on open foundations. The piers are hollow octagonal reinforced concrete with a wall thickness of 325 mm and were constructed using slip forming.
Unique features: First application of incremental launching of prestressed box girder in India. The piers were the tallest bridge piers built at that time in India. “The site was ideally suited for incremental launching,” explains Dr Nori. “The girders were cast in 20 m long segments in a shed at one end and were joined together during pre-stressing. The work could continue even in the monsoon without interruption. In the final stages, a 420 m long prestressed box was being pushed to its final destination.”
Challenges: To construct the project totally with locally available equipment.
Award: Won the Most Outstanding Structure Award from the American Concrete Institute, Maharashtra India Chapter, and the Indian Institute of Bridge Engineers (1995). The Government of India issued a commemorative postage stamp with the image of the bridge.
Track record: Vasudev Vithal Nor
Academic:
- 1957: BE (Civil), Veermata Jijabai Technological Institute (VJTI), Mumbai University
- 1965: Doctor of Science Techniques, École Polytechnique Fédérale de Lausanne (EPFL), Switzerland
- 1970 till date: Shirish Patel & Associates Consultants Pvt Ltd. Joined the company as Associate and moved up the ladder to become Chairman in 2005.
- Fellow of Institution of Engineers (India), Life Member of Consulting Engineer’s Association of India and Indian Concrete Institute.
- 1993: National Design Award from Institution of Engineers (India)
- 1994: Federation Internationale de la Precontrainte (FIP) award for Excellence in Engineering at XIIth FIP Congress Washington
- 1995: Most Outstanding Structure Award from American Concrete Institute, Maharashtra, India
- 1995: Most Outstanding Structure award from Indian Institute of Bridge Engineers.
- 2003: Felicitations by Dr Adam Neville, American Concrete Institute-India Chapter for Excellence in Design of Concrete Structures
- 2005: Indian Concrete Institute – 2005 Outstanding Concrete Technologist Award
- 2009: SB Joshi Memorial Award for Excellence in Structural and Bridge Engineering, Pune
- 2011: Lifetime Achievement Award from Indian Concrete Institute (Maharashtra- Mumbai Chapter) and delivered lectures on invitation.
Major projects handled
- Sixteen road over-bridges in Jharkhand (2003-2006)
- Elevated viaduct and seven stations for Delhi Metro Corporation in Dwarka sub city (2003-2005) – first major application in integral form of construction of full- span precast post-tensioned girders
- Restoration of Buckley Court, Mumbai, a heritage structure (1995-1998)
- Panvel Nadi Viaduct Ratnagiri for Konkan Railway Corporation (1992-1994) – first application of incremental launching for prestessed bridges
- Bridge across Nandivali Nullah and several rail bridges for Konkan Railway Corporation (1992-1994)
- Industrial buildings for Bharat Heavy Electricals Ltd, Hyderabad (1981)
- Administrative building for ECC L&T, Chennai (1978-80 and 1988-89)
- Hydraulic excavator plant for ECC L&T, Bengaluru (1974-76 and 1981-82) – precast concrete used extensively first time in industrial building.
He’s one of the most respected professionals in the industry – with good reason. For over five decades, Dr Vasudev Nori, Chairman, Shirish Patel & Associates Consultants Pvt Ltd, has been instrumental in the design, planning and development of a variety of projects in India and abroad, from residential buildings, industrial and marine structures to metro stations, bridges and viaducts. “In civil engineering, no two projects are alike!” says the 73 year-old, who hails from Bapatla in Andhra Pradesh. “Each project has its own nuances, problems and optimal solutions. And what was optimal 50 years ago may not be appropriate today. You have to constantly do something different; that’s the beauty of civil engineering.” For his part, he has added to that beauty with his structural ingenuity, which has won many of his projects national and international recognition. Not surprising, considering his passion for engineering, a trait perhaps inherited from his eminent father Nori Gopalakrishna Murti, a renowned engineer himself and a Padma Bhushan awardee for the Koyna Dam project. His elder brother Nori Pandurang Vithal, who retired as Chief Commissioner-Railway Safety, is also a distinguished civil engineer.“I was not compelled to take up civil engineering but my father was certainly a source of inspiration,” reveals Nori. His other source of inspiration was Shirish Patel, chairman emeritus and founder of SPA. “Shirish believes in perfection, innovation, good engineering practices and ethical conduct, and looks at each project as a matter of national pride,” he adds. “I was very inspired by his views. He always insisted on our updating our knowledge by reading technical books and journals. We would meet every Monday morning to discuss and share developments in civil engineering and construction. How many of us upgrade our knowledge today? We rarely share information or learn from our mistakes either.” This forthright engineer shares more of his views and experiences in a free-wheeling interview.Consultancy commitmentThe responsibility of a consulting engineer does not end with the act of producing specifications and drawings. He should also participate in the construction process for successful implementation of the project. There are often genuine problems faced by construction professionals that can be understood and resolved by a consultant only if he gets involved in the construction. No design can be good unless it is buildable.Building bluesIn my personal view, most of the structures we have built in the past 50 years are nothing but eyesores, for which both architects and engineers are collectively responsible. This is largely owing to the division that exists between architects and civil engineers. Engineers no longer consider themselves responsible for the aesthetics of a structure they design and architects design structures without bearing in mind the engineering aspects. Earlier, both architecture and engineering were handled by one person who was called a master builder. This kind of arrangement definitely had its advantage and the beauty of old buildings like the Rajabhai Tower and VT Station bear testimony to it. Of course, it is not possible to have master builders now, but that does not mean architects should be totally ignorant about engineering and vice versa. Even most of the flyovers we have constructed are nothing to write home about. But, there are exceptions like the JJ Flyover, a visual treat and an engineering marvel. I never thought anyone could build a flyover in such a congested area. It happened because the engineer Seshadri Srinivasan of DAR Consultants is very passionate about his work and takes pride in what he does. Most of us unfortunately lack this kind of passion.Technology trackIt has been possible to mechanise construction because of the availability of a variety of new advanced construction equipment. The arrival of pre-engineered buildings has certainly cut down the construction time for industrial structures. However, they cannot be used in residential or commercial buildings as they are made of structural steel. Prefabricated concrete is cost-effective in our country and we have used it successfully in some of our industrial and residential projects. Here, all pre-casting is done off site.However, for prefabricated concrete produced in a plant, unless it is done on a very large scale, the investment required does not make it cost-effective. For using plant-made pre-casting, it is necessary for architects and engineers to adopt modular planning, which is still not the practice in our country. One deterrent for plant-produced precast concrete is additional taxes that become applicable. Nevertheless, there are a few plants producing precast concrete floor units, etc. One disadvantage of wall slab prefabricated construction in residential buildings is that no alterations can be made once the building is completed.The lagApart from the few mentioned above, we have no technology that has revolutionised the construction industry. For example, China and Korea have surpassed India and taken a big leap in innovative designs for bridges and buildings. For instance, the use of corrugated steel webs in bridges, a system that makes optimum use of concrete and steel and is very economical. This technology was developed almost 25 years ago in France and after thorough testing has been successfully adopted by Germany, Japan and China. But we have not made any attempt in this direction. We need structures that are more efficient and consume less steel and cement. This is possible only if we adopt innovative design and construction techniques. For instance, the quantity of steel used in the 100-storey John Hancock Centre in Chicago, which was completed in 1969, fell considerably because of an innovation in the structural system: the concept of X-bracing or ‘trussed tube’. This is not happening in our country because when we do something different and new, it requires passion, commitment and more engineering ingenuity.Quality quotientWe are way behind in quality; according to me, civil engineers themselves are responsible for the state of affairs. They have allowed themselves to be subservient to architects, builders, management consultants, accountants, etc. They seem to have lost faith in themselves. I may sound harsh saying this and many of my colleagues may disagree with me. However, quality cannot be achieved by regulations but through commitment and self-regulation. The acute shortage of competent engineers is also affecting quality.Success strategyIt depends on how you measure success. Today money is the only measure of success. But to me, success means creating innovative structures for the benefit of society. For that, you have to be passionate about your profession and maintain discipline and ethical standards. All engineers who have created great buildings have been very passionate about their work, whether it was our own Sir M Vishveshwarya or Sir Arthur Cotton, a Briton who came to India and contributed immensely to the country’s irrigation development. He was instrumental in the construction of Dowleswaram Barrage in Rajahmundry, which converted huge tracks of land affected by famine in West Godavari district to fertile, prosperous land. Maharshi Cotton, as he was fondly called, is remembered even today, after more than 150 years, and the locals express their gratitude by performing Hindu rites on his death anniversary every year. That is the kind of work we engineers are capable of doing if we are passionate about a cause.Challenging projectsProject: Hydraulic excavator plant, BengaluruPeriod: 1974-76 and extension in 1981-82 Cost: Rs 150 lakh (including extension)Client: L&TPlanning architectural and structural design consultant: Shirish Patel & Associates Consultants Pvt LtdConsulting architect: Romesh Pathare Contractor: L&T ECC Specifications: The plant was built totally with precast elements except for the foundations and columns. Hypar shell roof, arched roof girder, open-web gantry girder, wind girder and cladding panel were the five typical precast elements. At the time of construction, the 2.5 m wide and 20 m span hypar shells were the longest span in the world for this type of element. The precast cladding panels are 2.5 m wide and 14.7 m high. They are 50 mm thick, and finished with beer bottles that have their bottoms removed and then sliced in half vertically. “These are laid in the precasting yard so that the neck of one fits into the bottom of the one above,” elaborates Dr Nori. “They provide insulation and vertical ribbing to drag rain down instead of allowing it to be blown across the face into the joints between panels. They also provide a maintenance-free finish as they are cleaned by rains every monsoon and glitter afresh.”Unique features: One of the first major applications of precast concrete for factory buildings in India, the design also offers flexibility for future extensions. It was designed such that the crane girders could be rearranged and the wall panels removed and reused, which actually happened after a gap of six years.Challenges: To design a factory building totally on precast elements with flexibility for future expansion was a challenge in itself. In addition, concrete consumption had to be kept low to keep it cost-effective. “The building had a remarkably low consumption of concrete, with the cost comparable to conventional factory buildings designed to L&T’s standards,” reveals Dr Nori. “We managed it by keeping the shape of the building simple and with special structural forms. This could be achieved only with precast elements. The precast concrete roof was supported on a column grid of 20 m x 20 m and consumed only 0.097 cu m/sq m of covered area.”Project: ECC’s Administration Building, Chennai Period: 1978-1980 and extension in 1988-1990Cost: Rs 130 lakh (including extension) Client: L&T ECCStructural consultant: Shirish Patel & Associates Consultants Pvt LtdArchitect: Mody & Colgan Contractor: L&T ECCSpecifications: The office building is a four-storeyed structure resting on four hollow prestressed inverted pyramids, which in turn are supported on four hollow core shafts. Each of the core shafts that carry the major loads was supported on a 4 m diameter well foundation resting on rock. In the first stage, only two of the upper storeys were constructed. The configuration of a typical floor plan is derived from four 21.6 m x 21.6 m squares placed in line along one of the diagonals and about 15.27 m apart with a central square 10.8 m x 10.8 m that houses stairs, toilets, and an elevator system for future use. A typical floor is supported on precast concrete mullions forming the facade and on the 2.4 m x 2.4 m central core shaft housing the air-conditioning equipment. The structural system consists of a grid floor on a module of 1.2 m with precast concrete waffles.Unique features: The peripheral precast concrete mullions are floated from the first floor supported on four overlapping inverted hollow pyramids comprising the bottom inclined thrust slab and the tension top slab that is pre-stressed to counter tensile forces. The prestressing cables were gener-ally configured along the stress trajectory.Challenges: “The unusual nature of the structural design posed a great challenge, particularly in the overlapping zones of the inverted pyramids,” reveals Dr Nori. “A perspex model of scale 1:50 was tested at the Indian Institute of Technology, Madras. The results of the model tests generally confirmed the stress pattern predicted by the analysis.”Award: Won the FIP Award in 1994 at the XIIth FIP Congress, Washington, for Excellence in Engineering.Project: Panval Nadi Viaduct, Ratnagiri Period: 1992-1994Cost: Rs 800 lakhClient: Konkan Railway Corporation LtdStructural Consultant: Shirish Patel & Associates Consultants Pvt Ltd Contractor: L&T ECCSpecifications: A 424 m long bridge supporting a single-track broad gauge railway, crossing a 64 m deep valley. The superstructure consists of a single-cell continuous prestressed concrete box girder with 40 m typical span and 30 m end spans. The tallest of the piers is 64 m above bed level and is founded on open foundations. The piers are hollow octagonal reinforced concrete with a wall thickness of 325 mm and were constructed using slip forming.Unique features: First application of incremental launching of prestressed box girder in India. The piers were the tallest bridge piers built at that time in India. “The site was ideally suited for incremental launching,” explains Dr Nori. “The girders were cast in 20 m long segments in a shed at one end and were joined together during pre-stressing. The work could continue even in the monsoon without interruption. In the final stages, a 420 m long prestressed box was being pushed to its final destination.”Challenges: To construct the project totally with locally available equipment.Award: Won the Most Outstanding Structure Award from the American Concrete Institute, Maharashtra India Chapter, and the Indian Institute of Bridge Engineers (1995). The Government of India issued a commemorative postage stamp with the image of the bridge.Track record: Vasudev Vithal NorAcademic:1957: BE (Civil), Veermata Jijabai Technological Institute (VJTI), Mumbai University1965: Doctor of Science Techniques, École Polytechnique Fédérale de Lausanne (EPFL), SwitzerlandProfessional1970 till date: Shirish Patel & Associates Consultants Pvt Ltd. Joined the company as Associate and moved up the ladder to become Chairman in 2005. Fellow of Institution of Engineers (India), Life Member of Consulting Engineer’s Association of India and Indian Concrete Institute.Recognition1993: National Design Award from Institution of Engineers (India) 1994: Federation Internationale de la Precontrainte (FIP) award for Excellence in Engineering at XIIth FIP Congress Washington1995: Most Outstanding Structure Award from American Concrete Institute, Maharashtra, India1995: Most Outstanding Structure award from Indian Institute of Bridge Engineers.2003: Felicitations by Dr Adam Neville, American Concrete Institute-India Chapter for Excellence in Design of Concrete Structures2005: Indian Concrete Institute – 2005 Outstanding Concrete Technologist Award2009: SB Joshi Memorial Award for Excellence in Structural and Bridge Engineering, Pune2011: Lifetime Achievement Award from Indian Concrete Institute (Maharashtra- Mumbai Chapter) and delivered lectures on invitation.Major projects handledSixteen road over-bridges in Jharkhand (2003-2006)Elevated viaduct and seven stations for Delhi Metro Corporation in Dwarka sub city (2003-2005) – first major application in integral form of construction of full- span precast post-tensioned girdersRestoration of Buckley Court, Mumbai, a heritage structure (1995-1998)Panvel Nadi Viaduct Ratnagiri for Konkan Railway Corporation (1992-1994) – first application of incremental launching for prestessed bridgesBridge across Nandivali Nullah and several rail bridges for Konkan Railway Corporation (1992-1994)Industrial buildings for Bharat Heavy Electricals Ltd, Hyderabad (1981)Administrative building for ECC L&T, Chennai (1978-80 and 1988-89)Hydraulic excavator plant for ECC L&T, Bengaluru (1974-76 and 1981-82) – precast concrete used extensively first time in industrial building.


