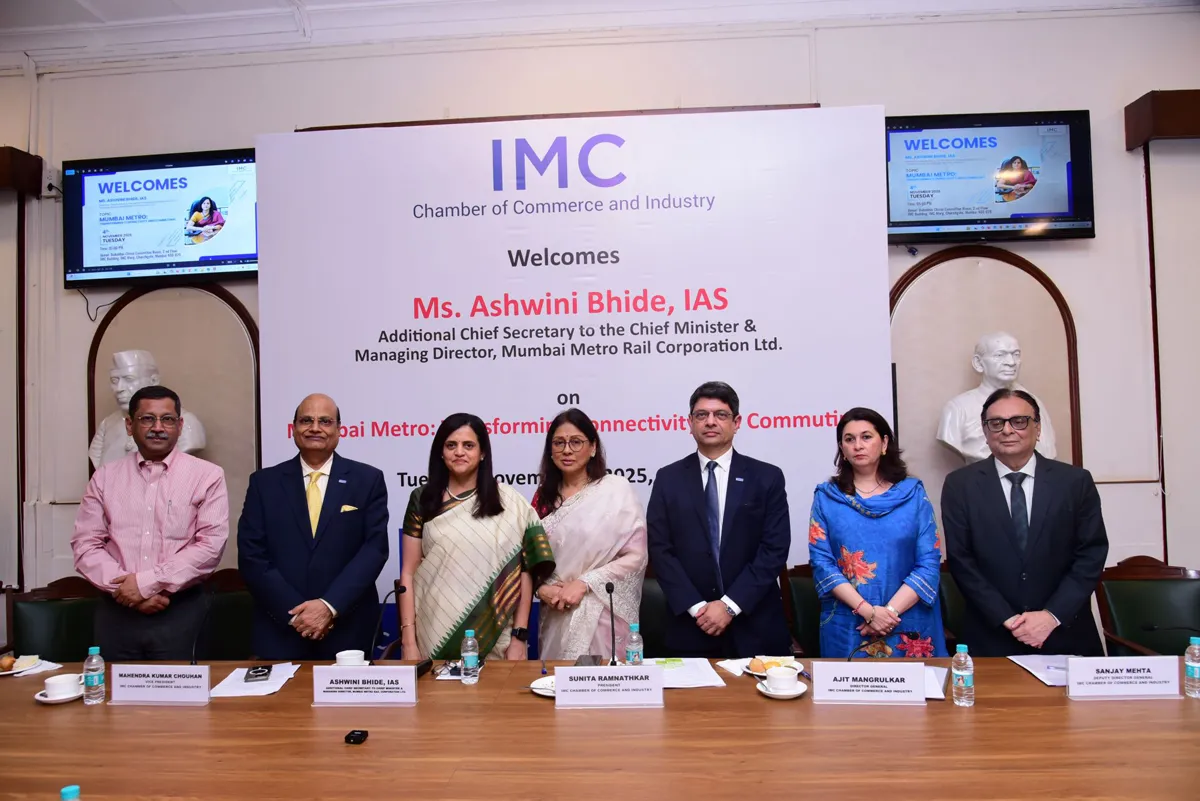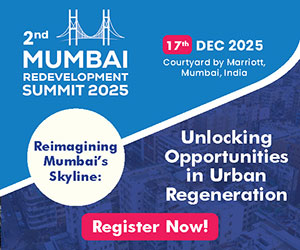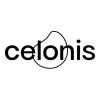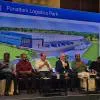Featuring sustainable technologies, the
Badriya Jum´a Masjid in Kodi, Karnataka, represents an evolution in mosque architecture.
Kodi, Kundapur, in coastal Karnataka, is a picturesque beachfront village on the Arabian shores. The Bearys of Kodi trace their origin to the historical Hijri era. Badriya Jum´a Masjid, which their forefathers built, is believed to be the first in the entire region. And now, this mosque has been rebuilt adopting sustainable measures; it was inaugurated early this year to become one of the world´s first´zero-energy´, eco-friendly green mosque.
The building design is an evolution in mosque architecture that embodies sustainable technologies. Built in accordance with the most modern principles of eco-friendly construction, it is a humble tribute to the ancestors who advocated sustainability and responsibility to the globe that shelters us, says Syed Mohamed Beary, Chairman, Bearys Group, and IGBC (Bangalore Chapter), who is passionate about sustainable development and has pioneered this green mosque. He shares more on the techniques adopted.
Design and construction strategies: While the mosque had to be built on the same site where the old one existed, 100 per cent of demolition and construction waste was reused or recycled; iron grills and covers, RCC drain covers, curb stones, pedestals, etc, were manufactured from the waste. The next imperative was to cool the structure naturally, minimising the need for fans and investment in expensive renewable energy. Also, the project focused on largely using local construction materials, labour and contractors from the village itself, except for cement, marble and steel. This minimised transportation and accompanying CO2 emissions.
Ideal orientation: The building is L-shaped, which, along with its green vegetation, enables a naturally cooled environment. It is mostly oriented along the east-west axis to minimise solar heat ingress. The L opening on the southern side improves ventilation from strong southwest winds. The mosque is open on three sides: East, north and south. The envelope consists of glass reinforced concrete (GRC) arabesque screens with more than 60 per cent openings. Thus, there is a non-conducting envelope and the openings boost air velocity and allow natural light. The mosque is painted white to reflect sunlight. The west side is a green wall covered with vines for shading and cooling. The prayer hall is raised from the ground level to improve natural air flow. The project has a lawn and low-level shrubs and plants have been planted around the building to cool the structure through evaporation. Trees with thick canopy such as coconut trees have been planted to cool the building without obstructing breeze. Also, natural elements have been used to cool the building and improve indoor and outdoor air quality, maximise natural ventilation and ensure optimum daylight. Further, the lattice tower structure of the windmill is mounted atop a 70-ft minaret. This increased height of the turbine has improved energy yield. The top of the minaret is open on the west and south sides and shaped to act as a wind scoop to provide a cool air draft to the prayer hall.
Eco-friendly materials: The west wall has been constructed with local lateritic bricks, which block solar heat ingress and endure even in an atmosphere with seawater moisture. Further, a number of water bodies have been created on the ground. These serve for wazu (ablution) as well as dissipate structural heat to the earth. Also, mosquito-repelling plants have been used around the building. The solar heat reflecting terrace floor has been laid with white china mosaic and fitted with turbo vents, which keeps the building cool and reduces warming of the local micro climate. The temperature reduction from atmospheric air temperature would be around 5-7oC; it is now further cooled by shallow water pools.
Efficient fixtures: The entire energy requirement for the mosque is met through renewable energy, both wind and solar, making it among the world's first´zero-energy´, eco-friendly, green mosque. The place receives strong winds from June to October but low solar insolence. From November to May, solar insolence is good but wind speeds are low. Therefore, a hybrid system with 60 per cent wind energy and 40 per cent solar energy has been installed. The project has fitted LED and T-5 light fittings and energy-efficient BEE-certified fans to minimise building power demand. Further, the mosque has utilised local resources on the principle of´Reduce-Reuse-Recycle-Regenerate´ and is equipped with´Pressmatic´ water fixtures such as low-flow taps and dual-flow flush to conserve water.
Cost and construction
challenges: The total cost of constructing the mosque was Rs 3.8 crore. The project encountered a few challenges as well. A major one was making the design acceptable to the members of the mosque as the design was different from typical arabesque mosques. Additionally, the building had to conform to sustainable architectural design and be an attractive building for tourists, excursion groups, beach visitors, academia and students. The entrance, pathways, landscape and open areas had to be designed to appeal to visitors. Future initiatives: Additional sustainable features that may be planned for the future include water cooling of the terrace and prayer hall floor, water mist spraying in the wind tower to cool the inlet air further and augmenting renewable power capacity to supply to the neighbouring school´s hostel, which faces power cuts during summer. Indeed, at a time when the world is undergoing a climate change crisis, the project demonstrates how sustainable development can help mitigate global warming.
Project details
Area: 2 acre; height: 45 ft;
built-up area: 16,686 sq ft
Cost: Rs.3.8 crore
Completion: January 2016; applied for IGBC certification in 2016
Contractor: Bearys Infrastructure & Construction Engineering.
Tel: 080-2221 7903.
Website: www.bearysgroup.com
Architect/planner: Architecture
Paradigm, Bengaluru.
Website: www.architectureparadigm.com; Now Architecture, Victoria, Australia.
Website: www.nowarchitecture.com
LEED consultant: EDS, New Delhi.
Website: www.edsglobal.com;
Green Initiatives Bearys Group, Bengaluru.
Structural consultant: Engineering Consultants India, Bengaluru.
Air quality for natural cooling: REHAU Polymers, Bengaluru.
Website: www.rehau.com/in-hi ;
PANASIA Engineers, Mumbai.
Website: www.panasiaengineers.com ; Nimish Patel, Ahmedabad.
Website: www.abhikram.com
Roofing and glazing: Bearys Infrastructure & Construction Engineering.
- SERAPHINA D´SOUZA
To share details of a recently completed project, write in at feedback@ConstructionWorld.in




















