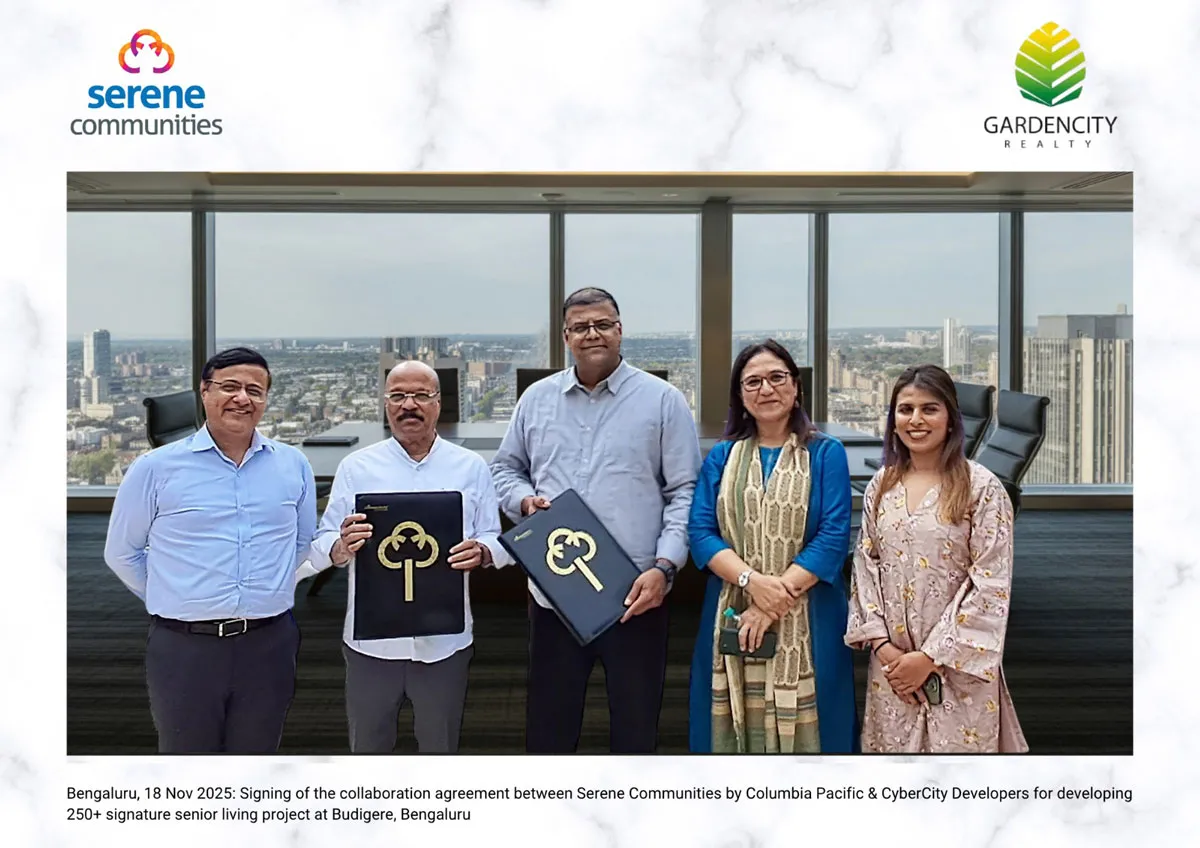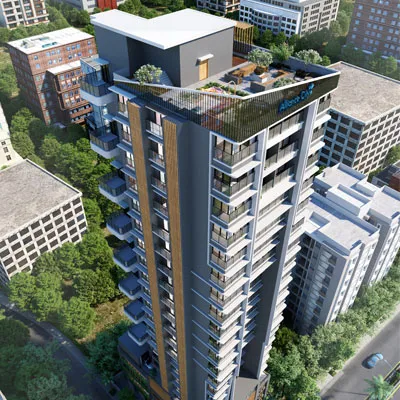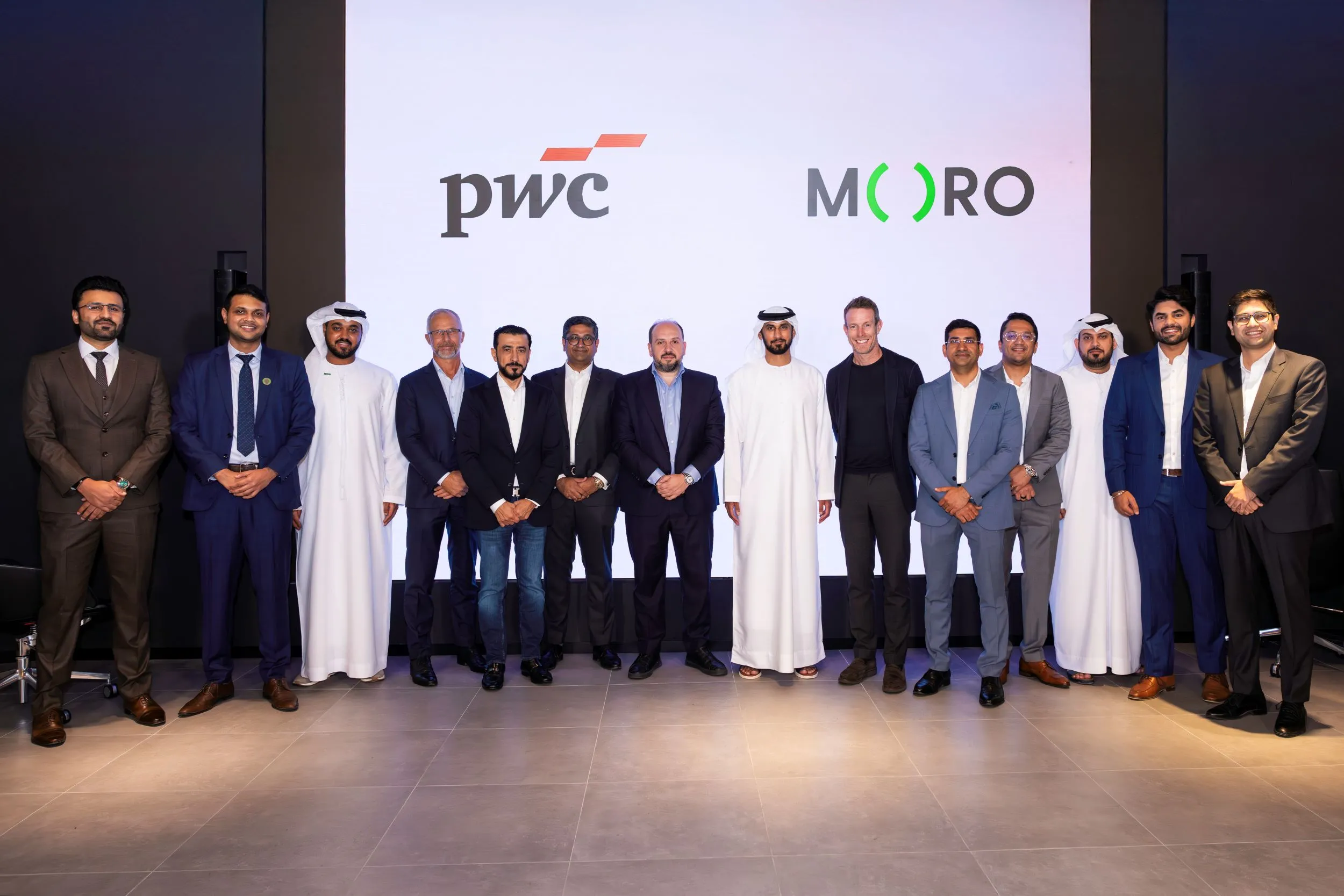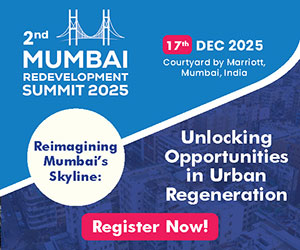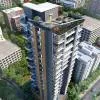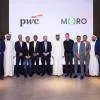Adopting innovative and eco-friendly methods, the five-star JW Marriott Sahar in Mumbai recently achieved the LEED Gold rating with a remarkable 66 points.
Mumbai is home to some of the most luxurious hotels in the country. Among them, located near Mumbai International Airport, is the stylish and eco-friendly JW Marriott Sahar, a five- star luxury hotel that recently received the IGBC LEED Gold rating with 66 points in the final certification review.
The building has been predominantly designed for site sustainability, water and energy conservation and use of eco-friendly materials and design with improved indoor environmental quality. Shabbir Kanchwala, Senior Vice President, K Raheja Corp, shares the measures undertaken to achieve this and how the LEED Gold-rated hotel ensured the benchmark for green efficiency...
Designing right: Amenities in the hotel include meeting rooms, restaurants, lounge, international JW Café, Romnos Italian café, fitness, recreation, spa, sauna and swimming pool, among others. The building is configured to accommodate two basements for parking and nine upper floors.
Several building codes were considered while designing the building, including National Building Codes, ASHRAE 90.1-2004, AHSRAE 62.1-2007, SMACNA guidelines, uniform plumbing codes, energy conservation building code, etc. For construction, IS 456, IS 1893, IS 4326 for seismic design and IS 3548 for glazing were factored into the designs. A detailed sun path analysis was carried out in the design and planning stage. The building faces the southwest direction. The luxury rooms and suites are planned on the north and northeast side of the building to harvest maximum daylight and diminishes solar heat gain into the building.
Improved air quality: The design has been streamlined for improved air quality.
- The mechanical systems are fully compliant with ASHRAE Standard 62.1-2007 for fresh air requirements.
- With increased ventilation, the project has adhered to 30 per cent fresh air above basic code requirements.
- A Construction IAQ Management plan (in line with SMACNA IAQ guidelines) was developed and implemented during the construction and pre-occupancy phase. IAQ testing was undertaken prior to occupancy by using protocols consistent with EPA compendium methods.
- MERV 8 and MERV 13 filters in AHUs have been used pre and post occupancy.
- Low-emitting materials, adhesives, sealants and paints have been used.
- For thermal comfort design and verification, a permanent monitoring system has been provided to ensure that building performance meets the desired comfort criteria.
Eco-friendly materials: The project has extensively used local and regional materials with recycled content, reducing the impact resulting from the extraction of new materials. And, materials used in the project include AAC blocks, PPC cement, glass, ready-mix concrete with fly-ash and structural steel with post-industrial and post-consumer recycled content. Besides, the project team has ensured that 95.98 per cent of waste from the site was diverted from the landfill by selling it to authorised recyclers or traders and reusing it for back filling and road filling purposes on site.
Saving energy efficiently: An energy analysis report was undertaken to evaluate annual energy usage and energy benefits associated with energy-efficient features. The detailed energy analysis done with the help of hourly simulation software VISUAL DOE serves as an important tool to simulate various energy-efficient measures particular to the building. Energy conservation measures adopted include under-deck insulation; high albedo paint on roof surface to reflect solar radiations; double-glazing units with low solar factor; lower lighting power density with use of LEDs; and efficient HVAC systems û maximum use of water-cooled screw chillers, heat recovery, treated fresh air units, variable frequency drives in AHUs, secondary pumps and cooling towers, CO sensors used for basement ventilation fans and heat pump used for water heating. With all the above measures, the proposed building achieves 27.47 per cent improvement over the ASHRAE base building, thus yielding eight points for optimised energy performance in the LEED rating for New Construction.
Treating water: The project uses 40.20 per cent less water than the baseline fixture performance requirement, through the use of efficient plumbing fixtures and reusing treated water from sewage treatment plant (STP) for flushing, gardening and cooling tower. Measures implemented include:
Water-efficient landscaping: Potable water consumption for landscape irrigation is eliminated completely - 100 per cent is done through installation of appropriate plant materials and use of treated water from STP. Further, native and adaptive plant species reduce landscape irrigation water.
Innovative wastewater technologies: A common STP has been installed; 100 per cent wastewater is treated to tertiary standards of 900 KLD capacity.
Efficient plumbing fixtures: Use of low-flow fixtures (taps, dual flush WCs, urinals, showers, etc) from reputed and internationally accepted brands.
Overcoming challenges: The interior has to be taken into account for green design and a balance has to be maintained between the interior of a five-star luxury hotel and LEED green credentials. Thus, selection and installation of the right materials can be a tedious task. Besides, lack of an experienced workforce in green construction is a major problem in India. Nevertheless, K Raheja Corp has signed an MoU with CII-IGBC, and has conducted green building training workshops for employees. Challenges also exist with regard to sustainability, such as open spaces and landscape requirements for green construction.
Savings and sustainable initiatives: For a green-designed Gold-rated hotel, the overall cost is 5-7 per cent higher than a conventional hotel building; however, the payback period is two to three years with reduction in operational costs. Some additional initiatives include:
Vermicomposting machines convert wet waste into useful manure; the same is used within the campus landscape.
Exterior and interior parts of the hotel are lit with LED lights, with huge cost savings.
Using heat pumps, the waste latent heat from the air-conditioning and ambient heat is used for hot water generation.
Indeed, the hotel has largely promoted environmental, economic and social benefits while protecting the needs of future generations by taking the ´green´ route.
Project details
.................................................................
Site area: 46,105.98 sq m; built-up area: 74,228.82 sq m
Year of completion: 2015
Year of certification: 2016
Contractor: Siddhivinayak Projects.
Tel: 020-2633 7109.
Website: ww.sgworld.in
Architect/Planner: Kapadia Associates.
Website: www.kapl.in
LEED consultant: Godrej & Boyce.
Tel: 022-6796 5656.
Website: www.godrejandboyce.com
Structural consultant: Ramboll India Pvt Ltd
Website: www.ramboll.in
HVAC consultant: AECOM India Pvt Ltd.
Website: www.aecom.com
HVAC contractor: Air comfort Engineers Pvt Ltd.
Website: aircomfort.co.in
Air-conditioners: Kirloskar.
Website: www.kirloskar.com
Roofing and glazing: Saint Gobain.
Website: saint-gobain.co.in
- SERAPHINA D´SOUZA
To share details of any green initiatives, write in at feedback@constructionworld.in

