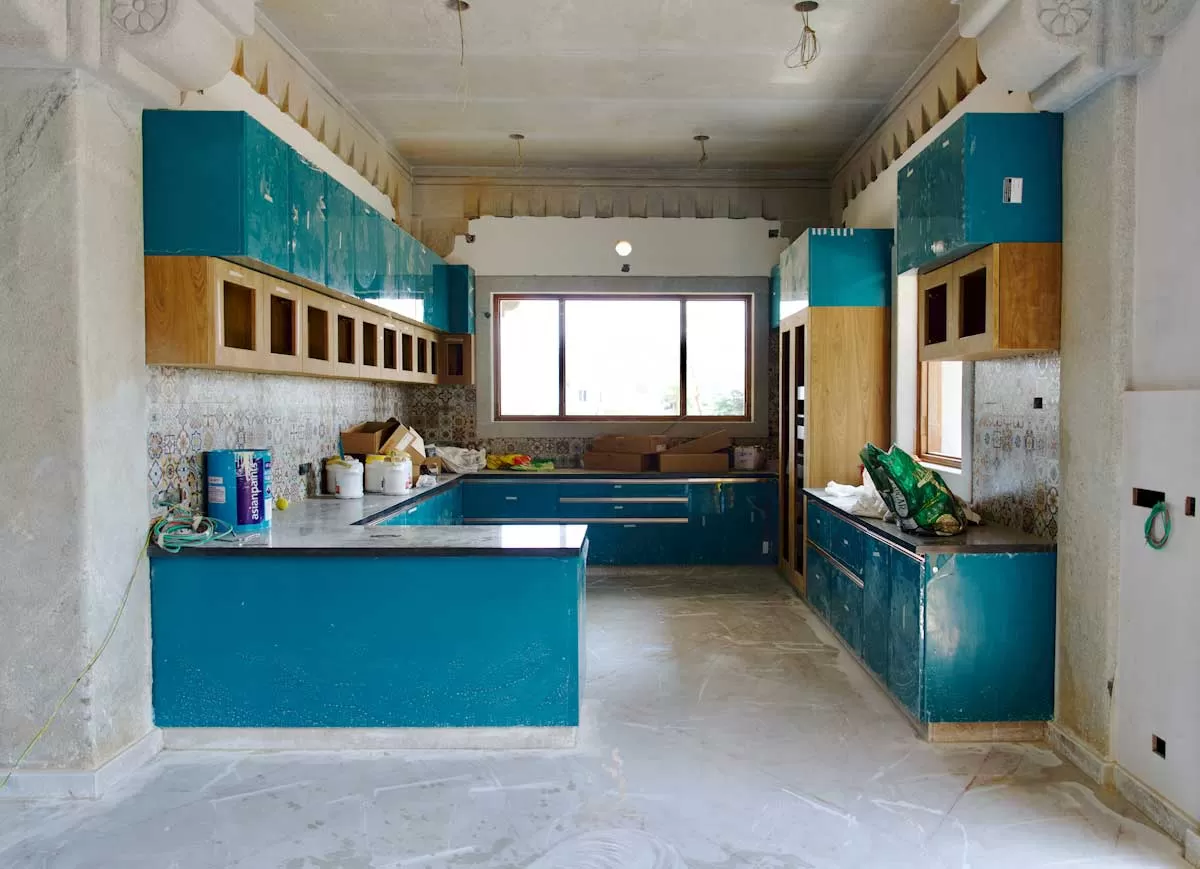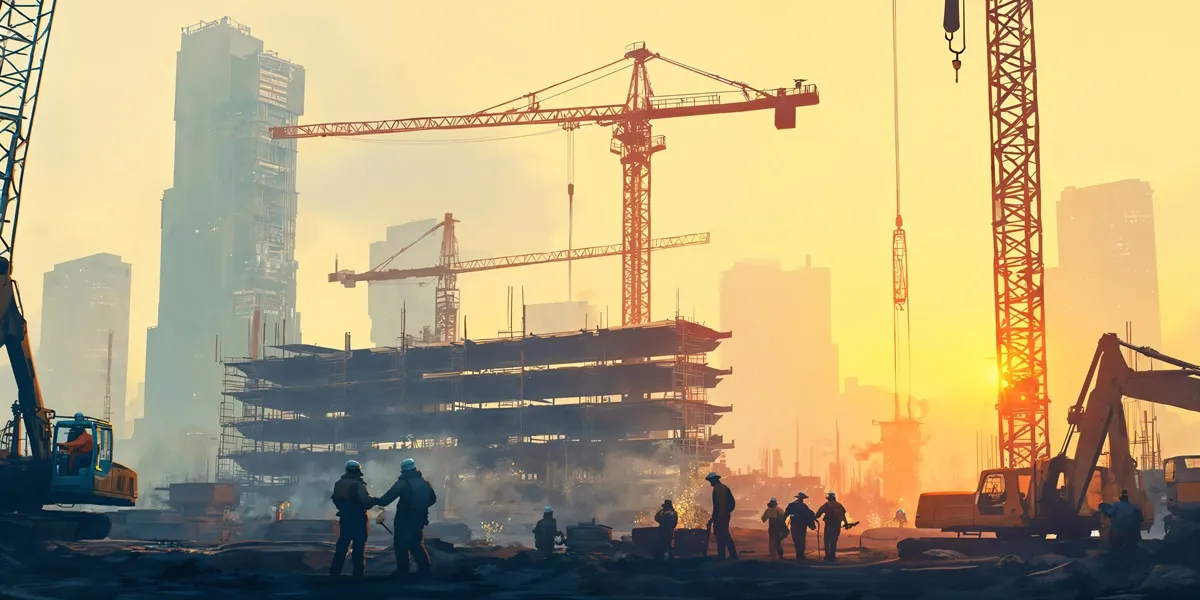A breakthrough in sustainable construction has taken shape in Bengaluru, where Govindaraju D, Chairman and Managing Director, Tavara Projects, has built India’s first cement-free stone house. In an exclusive interaction with CW, he walks us through his interlocking stone technique – one that eliminates the need for cement or mortar by relying on precision-cut granite blocks, engineered joins and a deep respect for traditional craftsmanship. The result? A robust, eco-conscious structure that could stand for generations.
The power of granite
Inspired by over 15 years of experience in the stone and mining industry, Govindaraju devised a method using over 100 types of interlocking joins, each with millimetre-level precision. The result is a monolithic structure – from foundation to roof – built entirely with granite, requiring no plaster, paint or steel reinforcement.
This structure is designed with an interlocking tongue-and-groove technique, making it incredibly durable and capable of lasting for centuries. The house boasts natural thermal regulation, high resistance to water, seismic resilience, and almost zero maintenance. In critical areas, small copper or brass inserts support the load. Even tile joints and plumbing works use lime-based or geopolymer mortar in minimal quantities.
Zero cement, zero waste, zero carbon
The project champions sustainability by using non-blasting quarrying methods, electric-powered cutting tools and locally sourced granite – drastically reducing emissions and resource consumption.
The building and construction sector is by far the largest emitter of greenhouse gases, accounting for a staggering 37 per cent of global emissions. The production and use of materials such as cement, steel and aluminium have a significant carbon footprint. Granite eliminates that burden.
While conventional construction grinds stone into dust, leaving behind pollution and loss, the mission was to honour the stone's natural form, preserving its strength and beauty for centuries, untouched and undiminished.
Unlike concrete debris that pollutes air, soil and water after demolition, interlocking granite blocks are reusable, promoting a circular economy. The construction method is also free of chemicals and paints, ensuring zero leaching and long-term environmental safety.
Overcoming the craft challenge
“No skilled labour existed for this,” says Govindaraju. His team trained engineers and workers for six to eight months before execution. “Unlike cement buildings, we had no way to mask errors. We aimed for less than a millimetre of deviation.”
Costs, timelines and value
Initial costs may be two to three times higher but the elimination of finishing materials, shorter timelines due to no curing phase and generational longevity bring long-term savings. “Granite homes are built once – for centuries,” he states.
Ideal applications
While this method isn’t yet suitable for high-rises owing to load and design constraints, it is ideal for residential houses, schools, hospitals, government buildings and projects in coastal or disaster-prone areas. Granite’s natural durability makes it resistant to flooding, erosion, earthquakes and pests.
Vision for public infrastructure
Govindaraju believes this innovation could transform how public infrastructure is built. “We can invest once and not rebuild for generations,” he says. “That’s a true legacy.”
With six more homes already underway, Tavara Projects is ready to scale. “This is not a one-off,” he concludes. “We’re showing that India can build for the future, rooted in its past.”
Why is the structure unique?
There is no definitive evidence detailing the exact interlocking and grooving shapes used in ancient temples. Ancient builders did not leave behind blueprints or documented records of their interlocking techniques. While visual cues of interlocking exist in temple structures, the precise grooving and locking shapes remain unknown. Given this uncertainty, how can one claim that the interlocking used in ancient temples is the same as the granite interlocking method we use today? While the term interlocking is common to both, the shapes, techniques and methods of locking granite in our system are entirely different.
“Here’s how our innovation stands apart,” explains Govindaraju D, Chairman and Managing Director, Tavara Projects.
First sustainable interlocking movable granite home: Built using the tongue-and-groove method, this home can be dismantled and relocated, thanks to the interlocking system that allows for reassembly.
Structural geometry: While temples were interlocked in pyramid shapes, our building is interlocked from bottom to top using rectangular and square shapes.
Axis of locking: Ancient temples followed a ‘rock-on-rock’ technique along a single X-axis. This structure uses a ‘rock-into-the-rock’ method, interlocking on the X, Y and Z axes, achieving 360° locking.
Precision and process: This granite interlocking method uses machine-cut precision, unlike the hand-carved, gravity-based locking in ancient temples.
Interlocking geometry: The method allows for interlocking of both perpendicular and parallel shapes.
Integration of modern amenities: Unlike ancient temples, this interlocking system integrates electrical conduits and other modern utilities seamlessly into the structure.
“We can confidently state that the shapes and methods used in our granite interlocking buildings are entirely different,” asserts Govindaraju. “We are the first to introduce this technique for modern residential and commercial buildings, incorporating electrical conduits and modern amenities.”
FACT FILE
Project cost: XXXXXX
Built-up area: 6,197 sq ft
Structural & MEP contractor: Inhouse
Electrical supplier: Legrand's Myrius, Finolex Cables, ABB,
HVAC supplier: Blue Star
Other contractors or suppliers: Grohe, Ashirvad Pipes, Supreme Pipe & Fittings, Blum Tandembox, Ardex Endura FC SS, Neptune Lights
Pricing: From Prototype to Practical
The demo house was built during the R&D phase, where Govindraju employed more manpower than necessary. This resulted in extended timelines and higher construction costs. However, the construction process has evolved significantly since then.
“With the advancement of our technology and streamlined processes, we can now complete the same project in significantly less time and at a reduced cost,” says Govindraju.
Currently, pricing starts at Rs 1.8 crore for a 30x40 plot with a G+2 structure, and Rs 3.5 crore for a 60x40 plot with a G+2 structure.
The demo house cost is not indicative of present-day pricing, which is now more efficient and accurately reflects Govindraju’s optimised construction model.




















