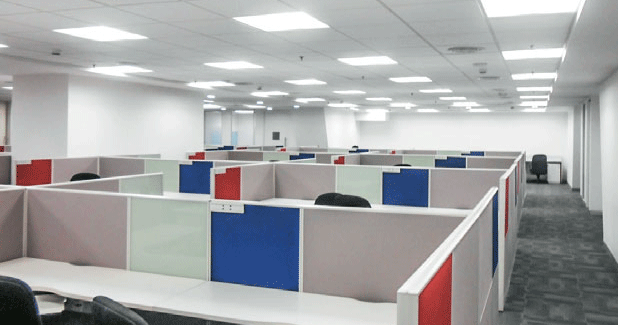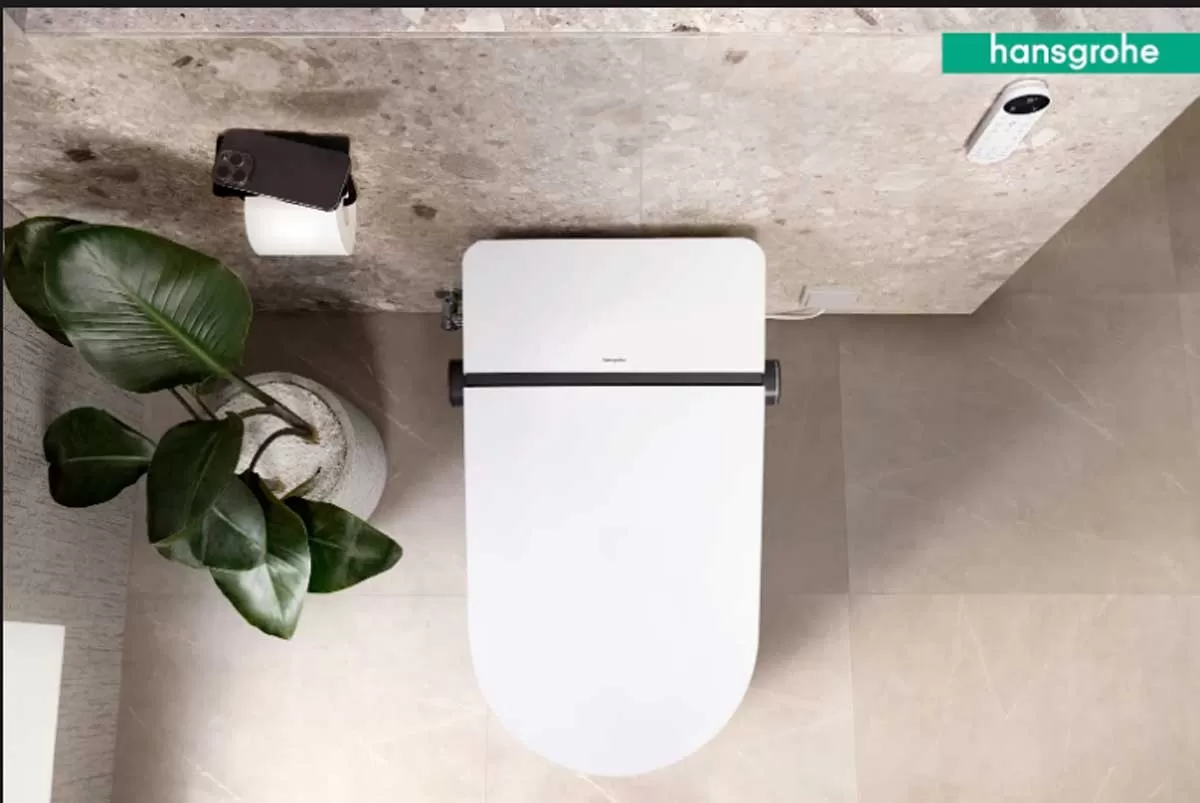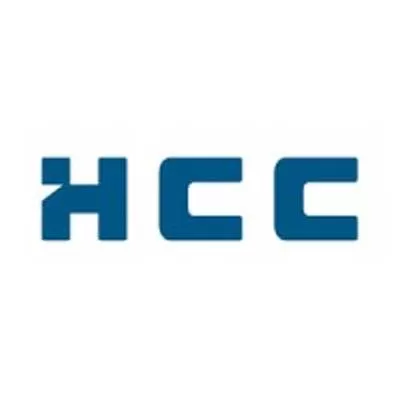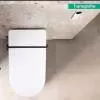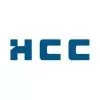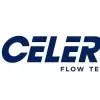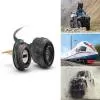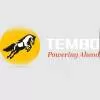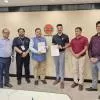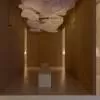Tishman Speyer adds the Gold-certified Waverock Phase-II in Hyderabad to its green oeuvre. Te LEED-certified building space in India covers an astonishing 833 million sq ft. ´Apart from the tangible benefits of energy and water savings, there is evidence that green buildings deliver a marketing advantage to the owner, higher rents, in most cases increased market value for the asset and increased occupant productivity,´ says Gayathri Priyadharshini, Senior Green Building Analyst, Environmental Design Solutions. ´Factors that affect employee attendance and productivity will affect an organisation’s bottomline. Thus, it makes business sense to keep employees productive and healthy.´
Tishman Speyer has 49 million sq ft of LEED-certified sustainable developments across four continents. The Gold certification, under LEED India Core & Shell rating system by the Indian Green Building Council, of Phase-II of Waverock is another feather in the organization´s green cap. The building at Hyderabad´s financial district in Gachibowli, covers 0.7 million sq ft and is a world-class IT/ITES SEZ campus that will serve over 20,000 professionals. Priyadharshini elaborates upon the planning and execution of the green features of the building in conversation with CW. Planning: Throughout the design process, an integrated design approach was followed; the project team worked closely together to create healthy and resource-efficient tenant spaces that optimize outdoor space and daylight and meet sustainability goals.
Façade: The building has a lower window-wall ratio (WWR), which protects the interiors from heating up owing to glare and allows for ample influx of daylight, which would not be possible with too little WWR (usually <0.20). The WWR is optimized to best suit the weather conditions of a city like Hyderabad.
Green envelope: The extruded polystyrene (XPS) insulated and high-reflective roof and double glazing form the high-performance envelope, which considerably reduces the load inside the building owing to the thermal envelope. Being an insulation product in which polystyrene undergoes continuous foam extrusion, XPS provides superior resistance to heat, cold, pressure, etc. The XPS foam is also more moisture-resistant than other insulation materials such as expanded polystyrene (EPS) foam and holds thermal resistance value better than EPS foam at lower mean temperatures.
Indoor air quality (IAQ): Heat recovery wheels have been installed for fresh air intake to recover the cooling energy from the offset conditioned air being exhausted, thereby conserving energy and reducing the total load on the system. This fresh air basically dilutes the odour and augments oxygen level in the zones. The fresh air intake at each of the air-handling units (AHUs) is designed to conform to requirements of ASHRAE 62.1-2007 - ventilation for acceptable air quality sections 4 through 7, and to LEED requirement to provide 30 per cent enhanced outdoor air ventilation rates to all occupied spaces.
Water systems: The plumbing system has been designed to save 64 per cent of the building's potable water consumption. A sewage treatment plant (STP) of 825 kld capacity for treatment of sewage water based on moving bed biofilm reactor (MBBR) technology has been installed. The quality of the treated effluent is such that it is utilised for air-conditioning cooling towers, flushing and irrigation of landscape. Water-efficient fixtures such as faucet, pantry sink, shower and health faucet are sourced from Kohler India Corp Ltd and dual-flush cistern water closet from Geberi reduce indoor potable water consumption.
HVAC: The HVAC system at Waverock is a chilled water system with water-cooled centrifugal chillers. Chilling units are housed in the air-conditioning plant room at the basement level. The chilled water circuit comprises primary chilled water pumps with flexible speed drive for water flow as per varying load demand. The chilled water from chilling units is pumped through various insulated chilled water pipes, installed in the ceiling spaces within the plant room and adjoining areas. The cooling towers for the air-conditioning system are selected for minimum drift losses and lowest noise, and installed on terrace away from occupied areas. The motors of the cooling tower fan have variable frequency drive (VFD), conserving energy, as the cooling tower fan operates between 30 per cent and 100 per cent speed. The chilling plants work in conjunction with multiple Air Handling Units (AHUs) located at different floors by means of interconnecting insulated chilled water piping and water recirculation pump sets.
The AHUs for rented-out offices provided by the owner have variable volume, double skin construction (for noise control), centrifugal fans coupled with variable frequency drive, cooling coil section, and filter sections with MERV-13 efficiency filters. The AHUs are floor standing with ducted arrangement to supply air. The chilled water required for the AHUs will be circulated by chilled water pump sets with cooled and dehumidified air from the AHUs being distributed to tenant spaces through ducting made out of GI sheets. All mechanical equipment -chilling units, pumps, AHUs, ventilation fans - are provided with energy-efficient motors. The high-efficiency ventilation and air-conditioning equipment installed offers cost-effective energy savings that exceed ASHRAE 90.1-2004 standard's minimum efficiency requirements by 18.8 per cent.
Lighting: Efficient fluorescent lamps (T5) and luminaries with high coefficient of utilization have been used in most zones to achieve efficient lighting. TSI has succeeded in maintaining the LPD of 0.8 in the service cores and 0.2 in basement parking.
Savings aplenty: With the current design and specifications, the Waverock building is expected to consume 18.8 per cent less energy per year or 2,038,700 less kwh per year compared to the ASHRAE baseline building. The project also achieves 64 per cent potable water savings overall from its water-efficient fixtures and reuse of STP-treated water.
Going local: The materials were selected based on resource efficiency such as recycled content, renewability and low emission criteria promoting a healthier indoor environment. The delivery radius was set to encourage locally manufactured building products while reducing the environmental impact resulting from their transportation and supporting local economies. Materials such as steel, autoclaved aerated concrete blocks, flooring tiles, glazing, ceiling boards, aluminum, laminates, fire rated doors, etc, used in the construction contain recycled content, which constitutes 31.7 per cent of the total cost of the materials. Also, around 72 per cent of the total cost of materials is of locally procured products. Steel, structural glazing, aluminum, TMT bars and masonry blocks are the major materials that were locally procured. Green landscape and terraces: The structure also boasts a high-albedo landscape and green terraces to reduce the heat island effect. High-albedo landscapes have limited impervious hardscape and increased vegetated area, leading to reduction in the heat island effect. Typically, grey or white hardscape materials have higher reflectance and higher solar reflectivity index (SRI) value than dark-coloured products.
The use of dark, non-reflective surfaces for parking, roofs, walkways and other hardscapes contributes to the heat island effect by absorbing the sun´s warmth, which then radiates into the surroundings. Hence, high SRI or reflective materials are recommended. Green roofs retain storm water and provides insulating benefits. Occupant benefits: Green building features such as walkable access to basic services, increased ventilation, use of less harmful and low emitting products in the interior, good daylight and views, environmental tobacco smoke control and thermal comfort contribute to increased occupant productivity. These features reduce air contaminants and promote better health while adding to productivity.
Fact file
Year of certificatiYon: September 2014
Contractor: JMC Projects India Ltd. Mumbai.
Tel: 022-3005 1500. Website: www.jmcprojects.com
Facade contractor: Aluplex India Pvt Ltd.
Mumbai. Tel: 022-2769 0263, 2769 9103.
Website: www.aluplexindia.com
Architect and planner: RSP Design Consultants (India) Pvt Ltd.
Mumbai. Tel:022-4290 6868.
Website: www.rspindia.net
Green consultant: Environmental Design Solutions Pvt Ltd.
New Delhi. Tel: 011-2614 7085.
Website: www.edsglobal.com
Structural consultant: Sterling Engineering Consultancy Services Pvt Ltd.
Mumbai. Tel: 022-2651 0234.
Website: www.sterlingengg.com Electrical engineer: AECOM India Pvt Ltd,
Mumbai. Tel: 022-6789 4000.
Website: www.aecom.com
Plumbing consultant: Environs Building Services Consultants.
Tel: 011-2667 4793, 2667 4787.
Elevators and escalators: OTIS.
Tel: 022-2844 9700, 6679 5151.
Website: www.otis.com
HVAC contractor: Blue Star Ltd.
Tel: 022-6665 4000.
Website: www.bluestarindia.com
Glazing: Saint Gobin.
Tel: 044-4593 6000.
Website: www.saint-gobain.co.in
Paint: Jotun.
Tel: 022-2822 4600.
Website: www.jotun.com
To read the full version, log on to www.ConstructionWorld.in/webx
To share details of any green initiatives, write in at feedback@ASAPPmedia.com
