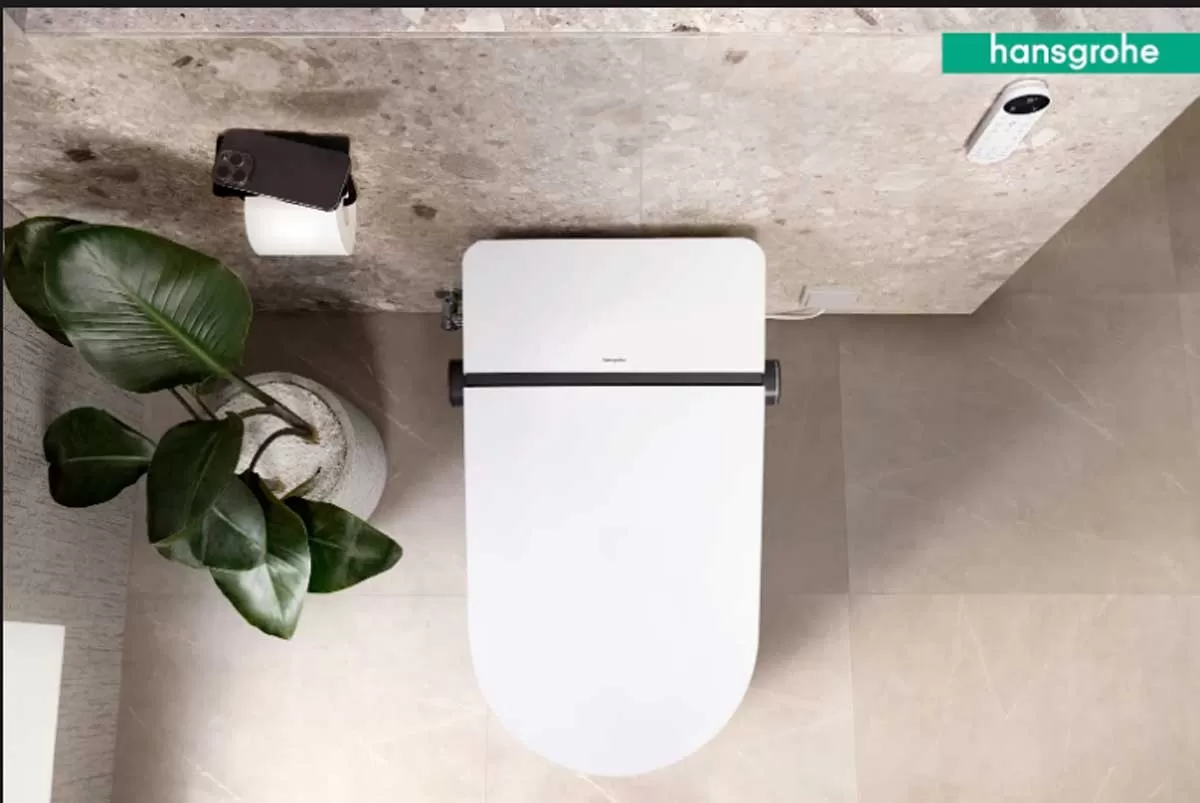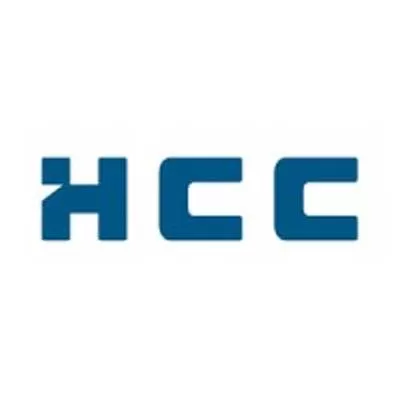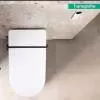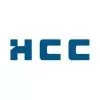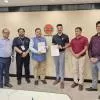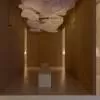Having used 70 per cent low energy materials and innovative technologies in construction, a new building at CSIR-NEERI, Nagpur, recently achieved a four-star rating by SVA GRIHA.
CSIR´s National Environmental Engineering Research Institute (NEERI) in Nagpur conducts R&D studies in environmental science and engineering. And its Air Pollution Control (APC) Division is involved mainly in the areas of air pollution monitoring, modelling, quality management and design and development of control systems. To further this initiative, CSIR-NEERI has constructed a new green building, designed by Bhooshan Kotwal Architects, for its APC division, which recently achieved a four-star rating by SVA GRIHA. Bhooshan Kotwal, Architect and Sole Proprietor, Bhooshan Kotwal Architects, shares more on the success and what it took to achieve it.
Measures implemented: Planning for making a building green starts from the selection of the site and goes right up to the final stage of execution. The surface area-to-volume ratio of this building is lower; a small central courtyard is available, which acts as a thermal insulator. Besides, some measures taken for this project include:
Site selection: A survey of the NEERI campus was conducted to understand, which part of the site has a minimum number of trees, and based on this, the site was finalised.
Site analysis: Before planning, a study of the micro and macro climate of the site was conducted. A study of how climatic conditions would affect the form of the building was made. And a survey plan of existing trees was made; for every tree cut, almost four new trees that require less water were planted. The excavated soil and remains of cement slurry were reused 100 per cent.
Emphasis on day light: The building was planned to use maximum natural light while reducing heat gain. The glazing has been done in the southern and eastern directions. There are three different types of glass mainly used in glazing: Reflective glass with U value-5.69, low-emissivity glass with U value-5.70, and sky-shelves (sky shade with daylight glazing) single-glazed. The position of the glass in the glazing in the south and east is done such that it is up to lintel level and consists of reflective glass, so that it does not allow heat to enter inside. Above the lintel level, there are sky-shelves that redirect sunlight from the window glass to the ceiling. Above this is the low-emissivity glass that allows natural light and visibility but not excessive heat inside the building. In the north and west, only low-emissivity glass is used. The central courtyard covered by a polycarbonate sheet from the top helps provide fresh air inside the building by draft ventilation and increases natural light inside the building. These factors have helped increase optimum day light inside the building by 87 per cent.
Orientation and sun path: A conceptual model was made of the building and its shadow patterns were studied from morning till sunset. From this analysis, it was ascertained that maximum use of natural sunlight could be made from the south and east, with wall only up to the level of 1,200 mm. The orientation of the building is towards the south; the dimensions are oriented north and south to receive lowest heat loads from solar radiation, the main windows face north, south and east, and minor openings are placed on the west. The main entrance is on the east. As the west receives maximum heat, the west elevation has been designed with a double wall with a cavity in between and minimum punctures helping to reduce heat. The central courtyard was analysed while studying the sun path diagram; the height-to-width ratio of the courtyard is kept such that it always remains shaded.
Good indoor air: The central courtyard, covered on top by a polycarbonate sheet, helps increase natural light in the building and provides fresh air by draft ventilation. Good indoor air quality is ensured by using low-VOC (volatile organic compounds) paints and lead-free paints, which help keep air inside the building cleaner. The project has made use of VRF technology for centralised cooling and the use of green materials, which help reduce the energy consumption of the VRF system. An air-quality monitoring system has been installed on the roof to monitor the air quality of the campus.
Using sustainable materials: In the superstructure, Portland Pozzolona cement (PPC) is used instead of ordinary Portland cement (OPC). This allows low heat of hydration; reduces chances of surface cracks; has longer setting time thus making it more workable than OPC; has ultimate strength higher than OPC; has lower porosity, imparting more water-tightness; has a lower manufacturing cost compared to OPC; and utilises waste, making it more environment-friendly. The use of PPC has reduced embodied energy by 25.31 per cent. Fly-ash bricks and autoclaved aerated concrete (AAC) blocks have been used in the construction of walls. Low-energy materials have been used in the interior of the building. For example, eco-friendly aerolite tiles have been used for the false ceiling; the tiles used on the ground and first floors contain recycled content, while heat-reflective flooring tiles have been used on the terrace. The project has used 70 per cent low-energy material in the interior of the building.
Cost and its returns: The total cost of the building is Rs 3.5 crore and the expected payback period is about four to five years. Most sustainable features are maintenance-friendly and require the usual maintenance procedures.
Project Details
.................................................................
Total site area: 2,024.40 sq m;
built-up area: 1,132 sq m.
Cost: Rs.3.5 crore.
Completion: November 2015.
Month of certification: December 2015.
Contractor: Bharat Sanchar Nigam Ltd (BSNL) Civil Wing through ML Bajaj Contractor. Website: www.civil.bsnl.co.in
Architect/planner: Architect Bhooshan Kotwal. Tel: 0712-650 4835.
Website: bhooshankotwal.com
Structural consultant: Satish Raipure.
Tel: 0712-224 3502.
HVAC consultant: BSNL Electrical Wing. Website: www.electrical.bsnl.co.in
HVAC contractor: BSNL through Premier Airconditioning, Pune.
Air-conditioners: Voltas. Tel: 022-6665 6666.
Website: www.voltas.com
Roofing and glazing: Saint Gobain.
Website: saint-gobain.co.in
The tech way
Technologies used to save energy: The project has made use of solar energy of 3 kWp capacity; LED lights have been used, which has helped it achieve lower LPD (lighting power density) levels compared to ECBC-recommended LPD. The LPD of the project is 4.62 W per sq m, which is lower than the ECBC-specified LPD limit of 10.80 W per sq m for office and commercial spaces. All the electrical appliances are BEE five-star labelled. A VRF centralised cooling system is installed in the building. The thermal efficiency of the building, calculated considering the different construction materials used in the building and its envelope, is 106 W per sq m, which helps reduce the energy consumption of the VRF system.
Technologies used to conserve water: The paving pattern is done to allow maximum water percolation - the bricks are placed at marked distances and grass is planted in the void spaces. This arrangement has helped reduce the hard paved area by over 50 per cent and will help maintain the groundwater table. Low-flow fixtures are installed in the toilets, which help reduce building water demand by 65.92 per cent and curtail water wastage. The surface water from the terrace and the building´s surroundings is collected in a pipe, filtered and recharged in the existing well. NEERI has its own compost where non-biodegradable substances are converted to manure, which is used for gardening. Besides, NEERI has developed its own technology for sewage water treatment known as ´phytorid technology´, a re-engineered wetland technology patent of NEERI, which is a natural cost-effective option for sewage and wastewater treatment with minimum maintenance cost. The system is based on the use of specific plants normally found in natural reed with filtration and treatment qualities. Some advantages of phytorid technology include no requirement of electric power, ease of maintenance, aesthetics, cost-effectiveness, self-sustainability and the need for a smaller footprint.


