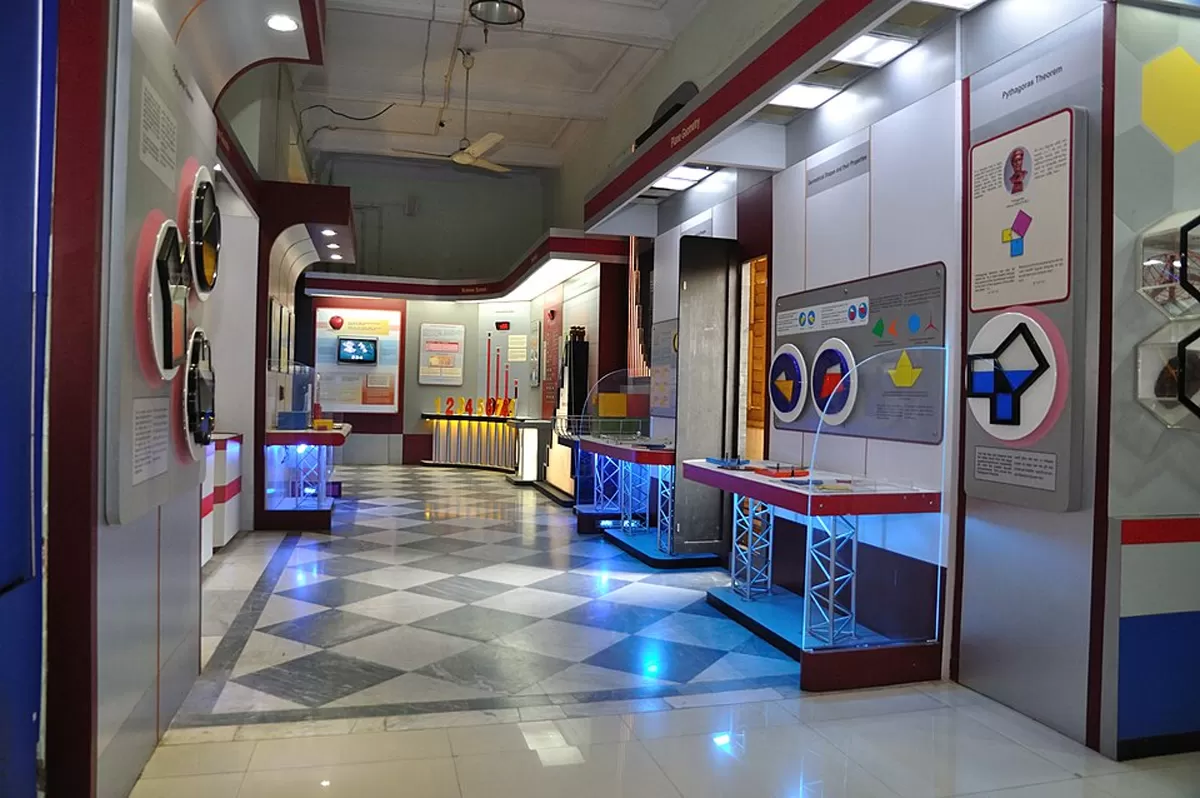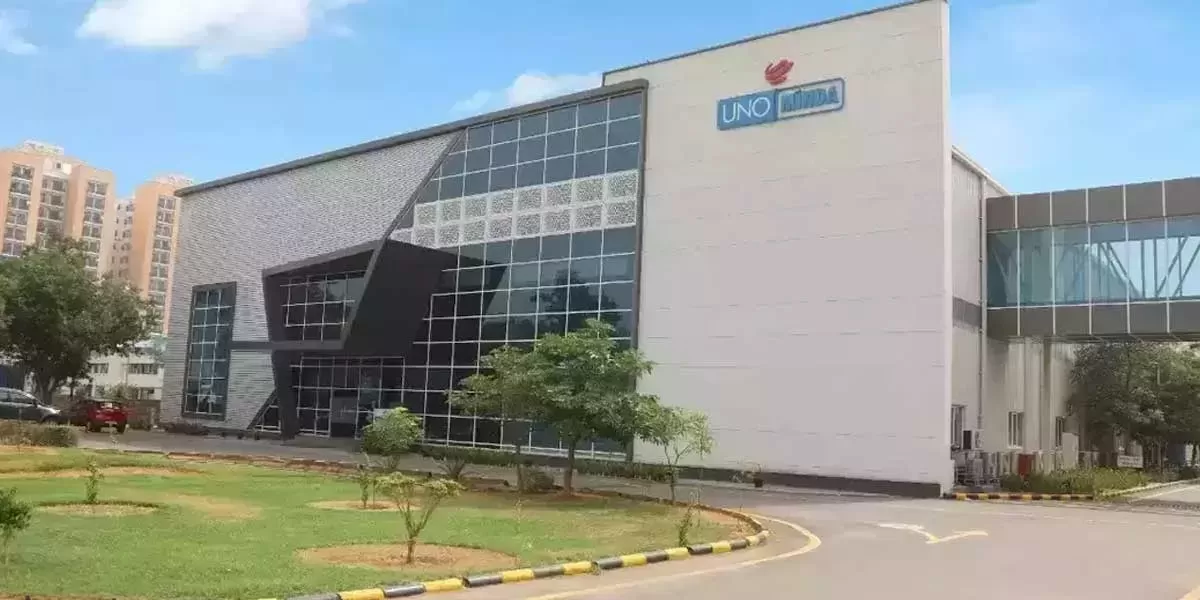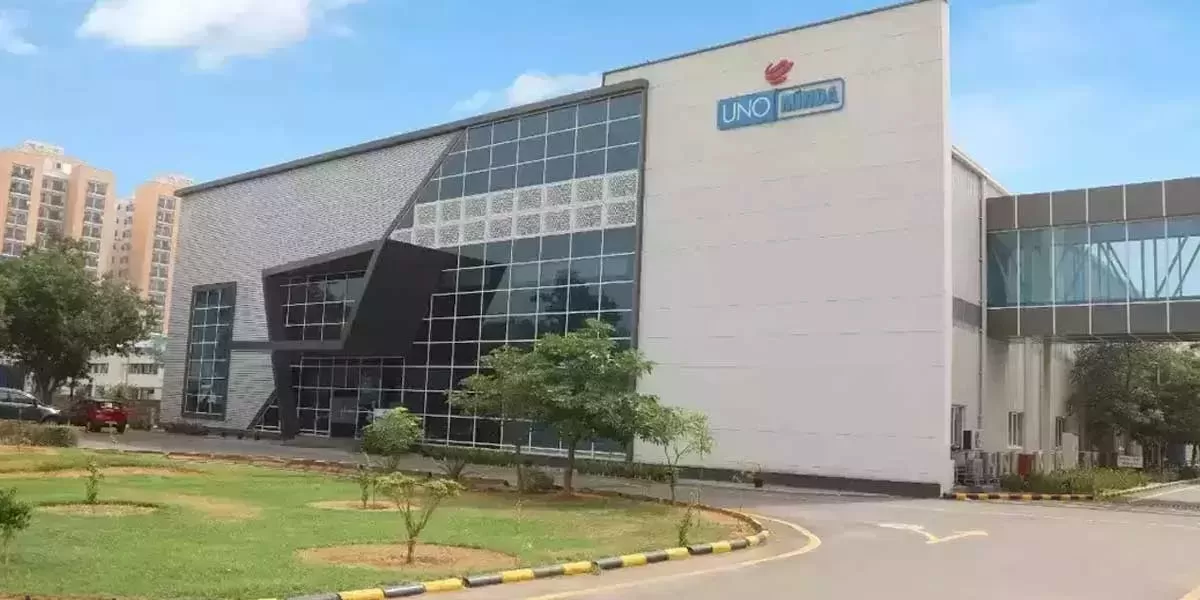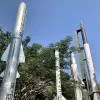Balaji Sarovar Premiere in Solapur has been rated Gold by LEED India, making it the first gold rating received by the hotel group and the first in the city.
Sprawling across 3 acre with well-primed courtyards, Balaji Sarovar Premiere in Solapur opened its doors in 2013. Since then, it has been practising several eco-friendly measures, such as water-efficient landscaping, innovative wastewater technologies, storage and collection of recyclables and construction waste management in addition to a spectrum of other green practices. In recognition of this, the hotel has recently been certified with the LEED India Gold rating. Berzin Master, General Manager, Balaji Sarovar Premiere, Solapur, shares more...
Demonstrating high performance: The building envelope delivers high performance through insulated walls and roof along with double-glazed windows; it has a lower windows-to-wall ratio to reduce heat gain. The project has made use of eco-friendly, recycled and regional materials that are lower on embodied energy, transportation cost and have an adverse impact on the environment. It has also made use of courtyards as a passive design feature; rainwater harvesting and the use of water-efficient fixtures to reduce fresh water demand and a sewage treatment plant (STP) to recycle and reuse water; energy-efficient lighting appliances, a HVAC system and BEE-rated kitchen equipment to lower the lighting power density and electricity consumption; and low-VOC materials, efficient landscaping and waste segregation. This has resulted in an energy saving of about 22 per cent, water conservation of 47 per cent and construction waste reduction of 96 per cent.
Natural impact: The project has utilised local material extracted and manufactured within 800 km and materials that contain recycled content like AAC blocks, steel, portland pozzolana cement, etc. Further, the project team had also implemented construction waste management strategies and about 96 per cent of construction waste was diverted and used for the landfill.
Keeping it cool: A high-performance, window glass glazing system has been used in the hotel, which generally admits more light and less heat than a typical window, allowing for day lighting without negatively impacting the hotel cooling load in summer. The guest rooms have daylight-optimised interior design. The reception area, lobby, tea lounge area, high point bar and all the restaurants have been designed such that they use optimum natural light, which means no electrical lighting for the entire day, without compromising guest discomfort. Also, by providing water body and greenery exactly at the middle of all these areas through a natural sunlit courtyard, solar gain is minimised.
Solar panels have been provided on the roof top that provide shading against direct solar gain to the hotel building. The building surface finish is such that it would not absorb any solar radiation and reflect maximum possible long wave radiation for natural cooling of the building. The hotel facade has highly textured stone cladding, owing to which solar radiation absorption is less and, hence, it is cooler than a flat surface.
Unique technology: The project has an efficient hot-water generating system through the application of chiller systems with heat reclaim capabilities. Chillers with heat reclaim capabilities can produce chilled water controlled to the required temperature while generating hot water as a by-product of the chilled water system. When there is a simultaneous need for chilled water and hot water, these chillers have the capability to operate in heat recovery mode. The recovered heat is redirected to the plate heat exchanger and generates hot water, thereby saving energy.
Energy-efficient fixtures: Optimisation in the lighting system has been achieved through lower light power density, the use of occupancy sensors and dimmer-controlled lights. In the HVAC system, optimisation has been achieved through high coefficient of performance chiller, building management control system, variable frequency drives on AHUs and cooling tower, heat recovery system, CO2 sensors in basement, etc. This apart, regular preventive maintenance servicing helps keep the equipment in the most efficient condition.
Effective water-saving plan: Water conservation has been designed on three simple principles: Reduce, recycle and reuse. Selection of water fixtures - considering their water consumption and not aesthetics - is the first step towards the principle of 'reduce'. Additionally, limiting the most water-demanding landscape spaces - turf surfaces - to the optimum requirement was also a decision taken during the early design stage. The next principle, 'recycle', has been applied by an STP, which treats the water for reuse. This reduces the load of sewage water on the municipal sewer line significantly. The treated wastewater is used for flushing and landscaping purposes. Low water discharge head rain showers, taps with aerators and dual flush tanks are also installed to conserve water. And then, 'reuse', where the treated water is used for all possible applications such as gardening, flushing, backwash, etc. A rainwater harvesting system has also been provided.
The payback: To ensure sustainability remains a continuous process, the hotel organises various eco-friendly green activities to educate the team and society continuously. The maintenance team tracks records and validates whether they are on a par with the initial parameters and design of the project. Corrections, if any, as well as rectifications are made by the chief engineer. The total project construction cost was around Rs 105 crore, while the cost required to adopt the green route was around Rs 10 crore. The expected payback for this green building initiative is around four to five years.
Project Details
Basic features: Area - 3 acre; height - 100 m; built-up area - 13,139.58 sq m
Cost: Rs105 crore
Year of completion: 2013
Year of certification: 2017
Owner: Balaji Amines, Solapur.
Website: www.balajiamines.com
Architect: Parallax Design Studio, Mumbai.
Website: www.parallaxdesignstudio.com
HVAC plumbing and electrical consultant: Spectral Service Consultants, Noida.
HVAC contractor: Bliss Refrigeration
Lighting consultant: Lighting Design Works, New Delhi.
Website: ldw.co.in
Elevators and escalators: Johnson Lifts.
www.johnsonliftsltd.com
Air-conditioners: Daikin McQuay.
- SERAPHINA D'SOUZA
For the full version, log on to www.ConstructionWorld.in
To share details of any green initiatives, write in at feedback@ConstructionWorld.in


















