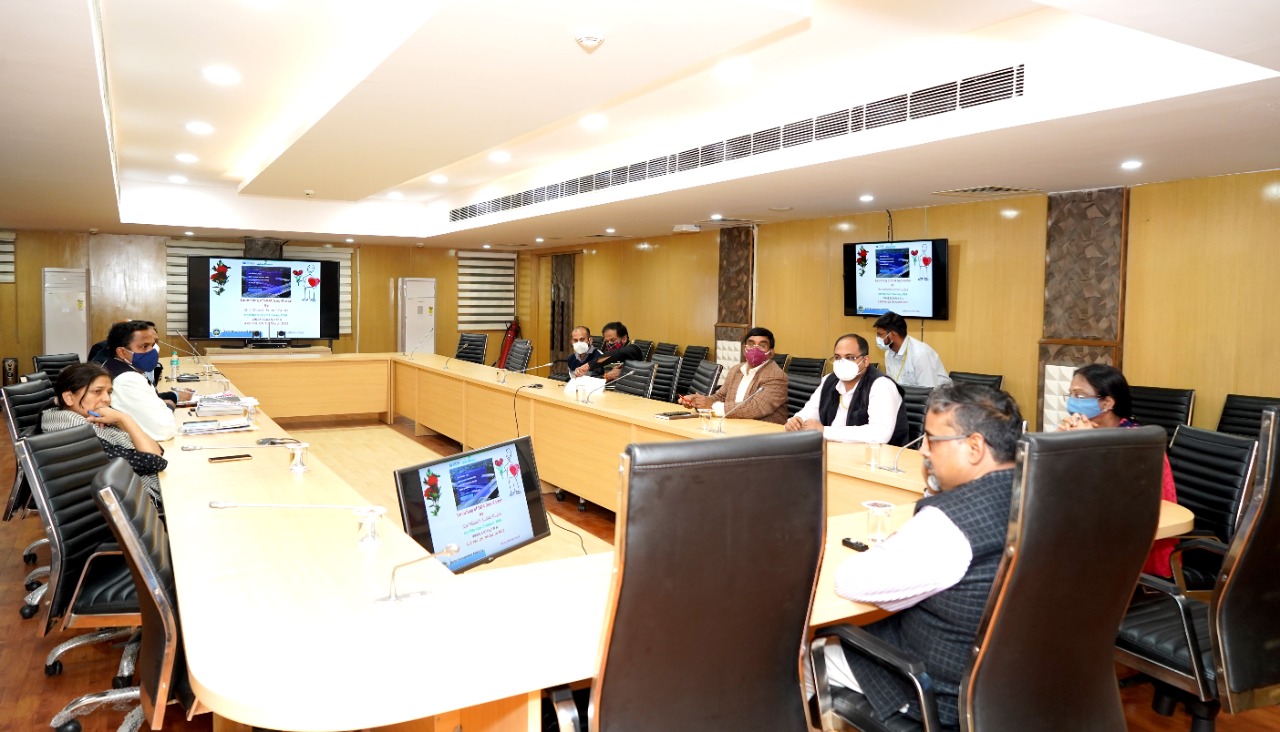
DDA inaugurates web portal to display layout plans of Delhi

BKT Partners All Teams in India’s Women’s T20 League
Balkrishna Industries (BKT), a global leader in the off-highway tyre market, announced its association as the Official Tyre Partner for all five teams competing in India’s premier women’s T20 championship – Mumbai Indians, Royal Challengers Bangalore, Delhi Capitals, Gujarat Giants, and UP Warriorz – for the upcoming season. This move reinforces BKT’s commitment to using sport as a platform for inclusion, opportunity, and long-term development.These partnerships reflect BKT’s belief in the transformative power of sport, particularly in advancing women’s participation and creating..

Rajesh Power Secures 65 MW BESS Project in Gujarat
Rajesh Power Services has recently secured a 65 MW / 130 MWh standalone Battery Energy Storage System (BESS) project in Gujarat, marking its entry into utility-scale energy storage. The company received a Letter of Intent from Gujarat Urja Vikas Nigam for the project, which will be developed at Virpore under a tariff-based competitive bidding mechanism supported by Viability Gap Funding through the Power System Development Fund.The project is expected to be executed within 18 months from the signing of the Battery Energy Storage Purchase Agreement. With the ability to supply 65 MW of power for..

ONGC Forms JV with MOL for Ethane Shipping Operations
Oil and Natural Gas Corporation (Oil and Natural Gas Corporation) has recently entered the ethane shipping segment through joint venture agreements with M/s Mitsui O.S.K. Lines Ltd (Mitsui O.S.K. Lines), Japan. The agreements involve equity participation in two joint venture entities—Bharat Ethane One IFSC Private Limited and Bharat Ethane Two IFSC Private Limited—registered at GIFT City, Gandhinagar.Under the arrangement, ONGC will subscribe to 2,00,000 equity shares of Rs 100 each in both entities, resulting in a 50 per cent equity holding in each joint venture, with the remaining stake ..
















