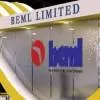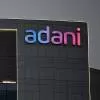
BEML Acquires Land in Chhattisgarh for New Plant
BEML Limited, a prominent public sector undertaking under the Ministry of Defence and a key player in defence and heavy equipment manufacturing, has unveiled a major expansion initiative with the acquisition of land in Chhattisgarh for a new manufacturing facility.According to a regulatory filing dated 9 May, the Chhattisgarh state cabinet has approved the allotment of 100 acres of land to BEML in the Janjgir-Champa district. The land has been allocated at a token rate of Re 1 per acre, paving the way for the establishment of a modern manufacturing unit focused on Heavy Earth Moving Equipment...

Adani Launches India's First Hydrogen Cargo Truck
The natural resources division of Adani Enterprises has flagged off what it claims to be India’s first hydrogen fuel cell-powered truck, marking a major step toward cleaner and greener transportation in the logistics sector.Launched in Raipur by Chhattisgarh Chief Minister Vishnu Deo Sai, the hydrogen truck will be deployed to transport coal from the Gare Pelma III block to a state-run power plant. The initiative is part of Adani’s broader plan to gradually phase out diesel vehicles across its logistics operations.Developed through collaboration between Adani Natural Resources (ANR) and Ad..

Noida to Open HQ and Bhangel Flyover in Two Months
The Noida Authority has announced plans to inaugurate its new administrative headquarters in Sector 96 and the Bhangel Elevated Road within the next two months. Both projects have faced repeated delays and budget overruns over the years.“We have decided to open both projects within the next two months as they are now in the final stages. Staff have been instructed to accelerate the work to meet the revised timeline,” said Lokesh M, Chief Executive Officer of the Noida Authority.The six-lane, 5.5-kilometre Bhangel Elevated Road has been constructed above the Dadri-Surajpur-Chhalera (DSC) ro..














