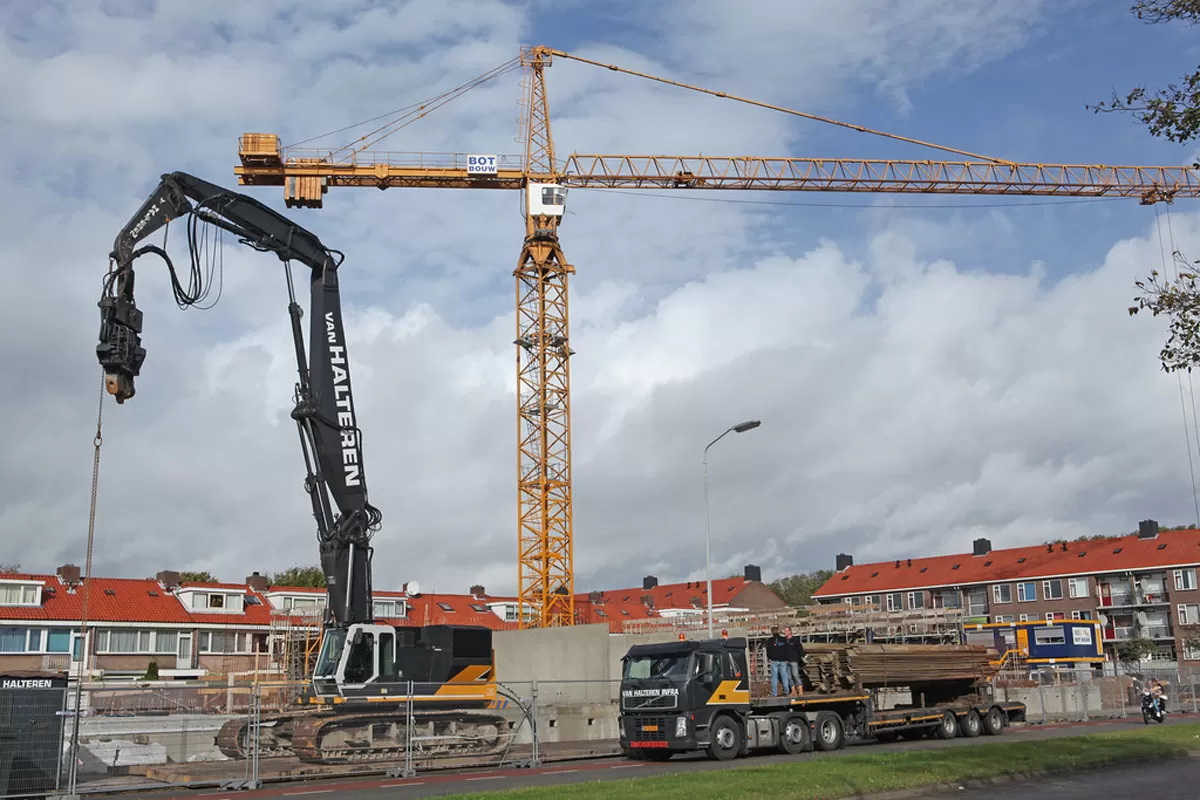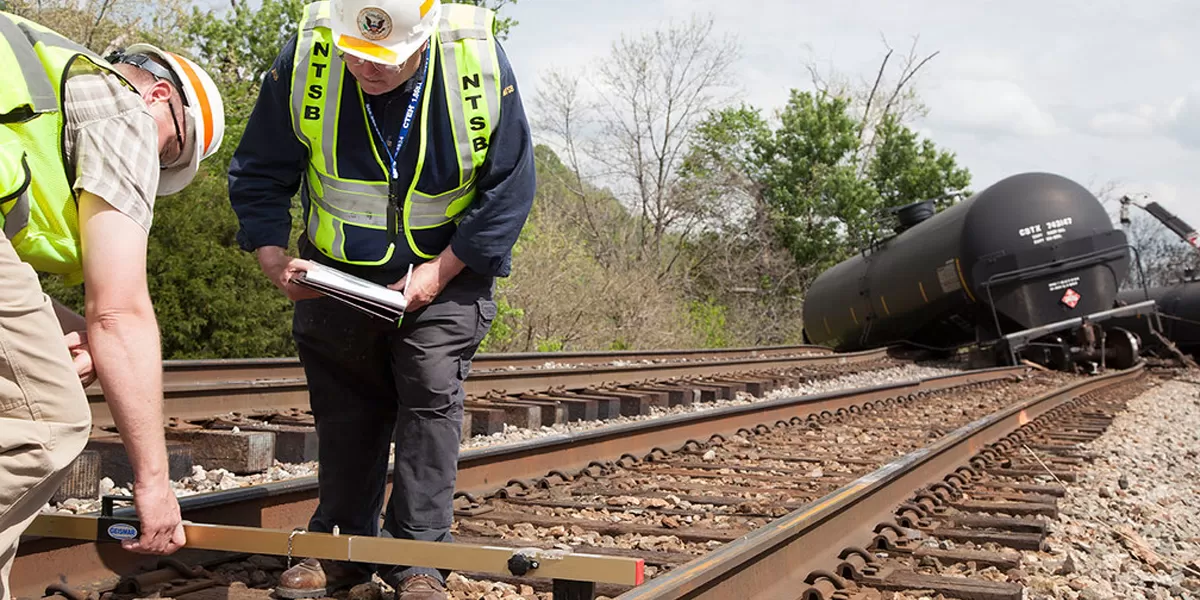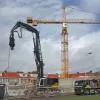Building with Brains
01 Jun 2012
6 Min Read
Editorial Team
The annual worldwide revenue for BIM products and services solutions is expected to grow from $1.8 billion in 2012 to almost $6.5 billion in 2020. Nirmalya Chatterjee elaborates on the technology, its uses and benefits in the construction industry.
For decades, architects, MEP designers and contractors used CAD-based libraries supplied by building product manufacturers for obtaining geometric data describing the product. As it applies to an HVAC system, this process is accurate in terms of geometry but limits integration of that information with the building’s structure and systems, often leading to on-site design changes. For example, if the rerouting piping or ductwork to avoid obstructions is not detected in the original design, it can ultimately affect both the project timeline and cost. To counter this problem, Building Information Modelling (BIM) was introduced under the virtua building concept by Graphisoft’s ArchiCAD in its debut in 1987.
Of late, BIM is being used by Tekla India for constructing the Chenab River Bridge Project in Jammu and Kashmir. Work on the project started in late 2004 and continued till early 2008. During this period, the foundations and piers were completed on the Kauri Village side. However, owing to geological obstacles and engineering challenges in the Udhampur Srinagar Baramulla Railway project, work on the bridge was suspended till September 2009. Currently, the Afcons-led JV – the main contractor of the project – has received the design approval for the viaduct portion and is expecting approval for the arch portion within the next three months.
Improved productivity
One of the biggest challenges for the contractor has been the number of drawings for the project. There are 65 segments in the viaduct, each with two assembly and around 100 part-list drawings. Overall, there will be over 7,000 drawings just for the viaduct. Proof checking and verifying each of these on site significantly slows down the actual erection and construction. However, the use of BIM has reduced these design errors and improved productivity.
Intelligent management
The BIM used includes an extensive range of connections with its automated clash-checking efficiently exposing conflicts in the structure. It also executes reinforced concrete, braces, elements and block constructions. The bridge geometry has been measured several times and the results compared with the model. In the pre-construction stage, the software helped the contractor understand the owner’s vision behind the design. During the planning stage, it helped in procurement and formulating better construction processes. During site management, it helped in centralising essential planning and management data. As the bridge is logistically challenging, BIM has helped organise the plate material for better logistics, besides getting the plans approved by local authorities with the accurate model.
Comprehensive design tool
The bridge uses 3D visualisation, which reduces design errors and enhances labour productivity. The process of visualisation, CAD tools and design methods have been integrated into the process. One can also connect models directly to 3D site measurements, which eliminates transfer of errors owing to human factors and data format conversions.
Major risks
Despite recent developments, adopting a single BIM technology in any project involves two major risks. The first includes lack of collaboration on the part of the project team and second, the lack of confidence of users in its accuracy. Thus, it is essential to recognise the value of BIM as a source of intelligent information and train industry players to use the technology. Reluctance on the part of some customers to adopt this technology could be owing to switching costs and uncertainty about its value-addition and services provided. Project teams usually rely on purpose-built models customised for specific project needs. In case of an owner, contractor and designer, the biggest problem lies in adopting new processes.
Lack of training
Implementation of BIM in India also lacks proper training facilities. Most firms still use 2D drafting tools as they do not wish to invest time in training their staff. Also, very few wish to pay the extra cost for digital models of their project. We have started BIM educational training hubs across several cities with an aim to train over 500 engineers by 2012.
Myths dispelled
Most firms believe that BIM results in loss of productivity during the transition period. But, these are just initial losses that can be compensated for in the longer run. In fact, BIM integrates seamlessly with current ways of working. The present systems need supporting technologies to aggregate information across different applications, thus transforming the industry’s design and construction processes.
Cost savings
The standard way to calculate the Return on Investment (ROI) of any technology is to compare its cost and effect on productivity against the first year’s labour and training costs. In case of BIM, the results can vary from 20 to 60 per cent depending on the size of a company and the type of projects it executes. Although cost and labour savings are easy to calculate, most companies do not wish to publish figures for their BIM-generated revenue as it is difficult to establish accurate metrics for that. Customers can expect to save almost 30-40 per cent costs by using this technology in their projects.
However, this may vary depending on various factors such as project size and complexity, time, and available resources, etc.
In sum, BIM represents a breakthrough in building design technology. The market for BIM software and services, though still nascent in India, is evolving rapidly. As building green becomes increasingly imperative, the adoption of BIM tools and practices will become a priority as they can significantly affect the efficient use of scarce and valuable resources.
BIM advantage!
The technology includes both monitoring as well as wind effect and vibration studies in bridges designed in steel and concrete along with new technologies like laser scanning. The 3D model can be used to enter output measurements and dimensions and with the means of laser scanning creates a source model to accelerate the renovation of old bridges.
About the author:
Nirmalya Chatterjee, COO, Tekla India, is a graduate in engineering and management. He has served the company for the past six years and is the founder member of its India operations. Chatterjee has over 18 years of experience in the industry and is involved in promoting the BIM technology solution ‘Tekla Structures’, which addresses the complete lifecycle needs of construction projects.
If you have an innovative technology to share, write in at feedback@ASAPPmedia.com

















