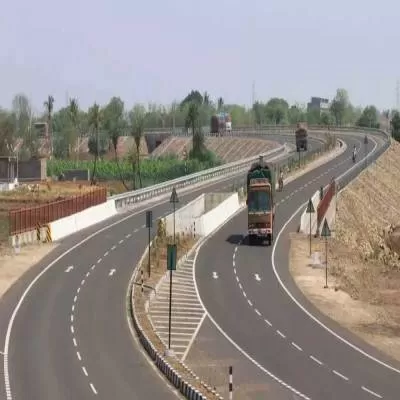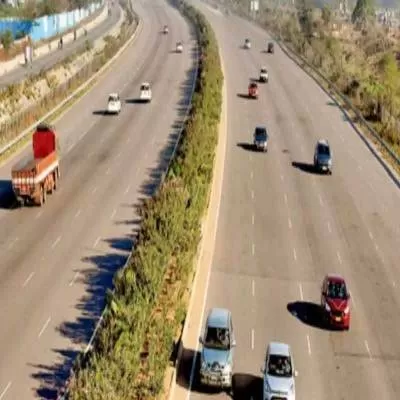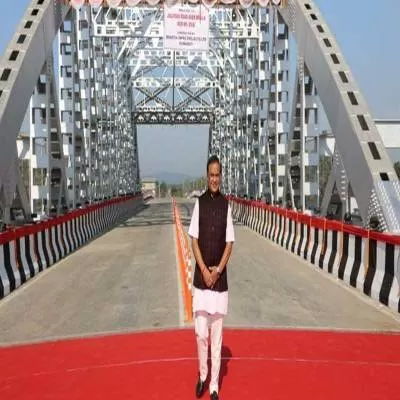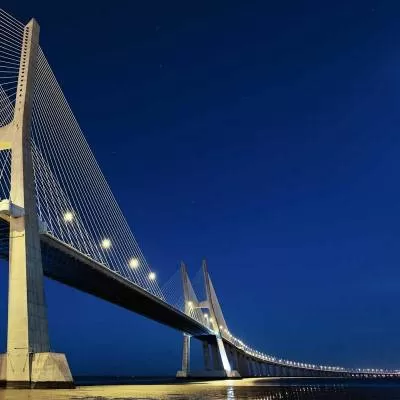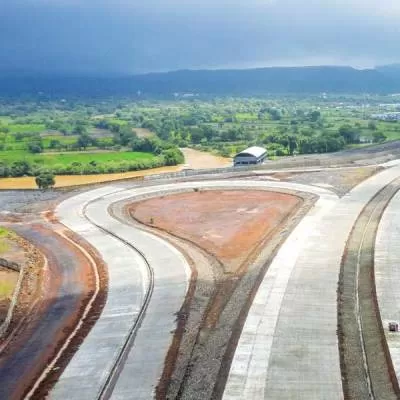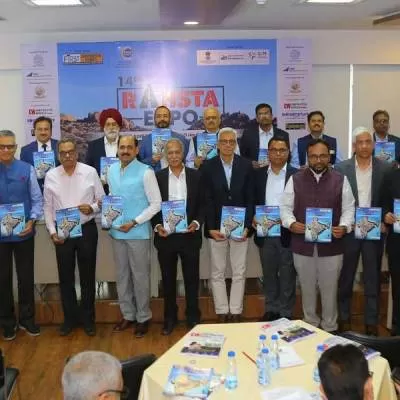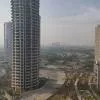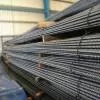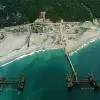- Home
- Infrastructure Transport
- ROADS & HIGHWAYS
- Game On!

Game On!
Facilities for over 14 sports and a seating capacity of 20,000 - that's the promise of the 1.4 million sq ft arena by TransStadia in Ahmedabad! The earthquake-resistant structure has been designed for upgraded Seismic Zone-4 (instead of the required design as per Zone-3). Other amenities include provision for parking of approximately 900 vehicles and 1,200 two-wheelers at a two-level basement, 450 toilets and 28 state-of-the-art elevators.
Along with incorporating global patented technology, professionals with great experience and expertise have been roped in to consult on the design. Additionally, a lot of the fine-tuning has been done in house to create what is claimed to be the most efficient and advanced stadium in the world. According to Udit Sheth, Managing Director and Founder, SE TransStadia, 'The most unique part about this project is that it is a multi-use, multifaceted facility; not only can we convert a part of the stadium into an indoor arena in just a few minutes, it's a new city centre module.'
Robust technology
The project uses world-class technology for stand convertibility from StadiArena UK and seat retractability by T-Box, both patented technologies. This ensures that, on a small piece of land, the project can be used for sports, entertainment, wellness, hospitality, retail and more. At the press of a button, a part of the outdoor stadium converts into an indoor air-conditioned arena within minutes.
StadiArena is a key technology used to enclose a stadium stand and turn it into an enclosed area that can be used for exhibitions, conferences, conventions and other events when the stadium is not in use. The technology includes StadiDoor, vertical lifting doors, similar to airplane hangar doors, which drop down from the front of a stadium stand, enclosing the stand and turning it into an indoor space. The arena also includes 3,2000 sq m of pillar-less area.
Meanwhile, T-Box is a retractable grandstand seating technology compliant with EU and American building codes to ensure quality and safety. With this technology, a 5,000-seater stadium can be set up within a day. Venues can be constructed, retracted, transformed, removed, downsized and made to disappear at a click of a few buttons. This can be set up in difficult terrain (such as beaches, loose soil) subject to weather conditions. It can be utilised for at least 12 indoor sports, exhibitions, social functions, conventions and corporate events, thereby offering enormous opportunity to earn incremental revenues.
Another technology utilised by TransStadia is the Turf Protector. This helps cover the FIFA standard natural turf and frees up space so that the pitch can host other events without damaging the turf. The world's only turf protection system manufactured from truly translucent HDPE material, it allows for continuous photosynthesis, which ensures optimal turf health, together with a 30-year UV degradation guarantee. Further, to achieve the construction of the stadium in time, sufficient prefabricated structures have been used. With this, Sheth says, 'While the actual timeframe to complete the project was 38 months, we were able to cut it by seven months.'
Green standards
Built with 7.75 million construction man-hours, the project incorporates all green building standards of power saving, smart water and power utilisation, fire safety, rainwater harvesting and more. It has 44 km of electrical cabling, 14 km of WiFi cabling and 200,000 sq ft of landscaped areas.
'To enhance our commitment towards protection and preservation of the environment, we are going for Gold-rated green building certification,' shares Sheth, adding that SE TransStadia promotes a whole-building approach to sustainability by recognising performance in these key areas:
- Sustainable site development.
- Water conservation by rainwater harvesting, mist fire-fighting and zero waste water discharge with a state-of-the-art sewage treatment plant and water treatment plant.
- Decreasing load on water resources by reusing and recycling 100 per cent of used or treated water.
- Energy-efficient building by providing terrace gardens and energy-efficient equipment.
- 16,600 sq m of green belt and landscape, including vertical greenery.
- Maximum use of recyclable and recovered materials.
- Improving indoor environmental quality by using maximum natural lighting.
Further, with the refinement in solar tech, it is possible to power non-event operations. What's more, mist fire-fighting systems will be used everywhere as opposed to traditional methods; this will save a lot of water. Between ensuring intelligent switch systems, power generation, water treatment and circulation, the stadium can be extremely efficient. 'We have also ensured as much of local procurement and employment as possible to benefit the state,'adds Sheth.
Well-equipped
All materials used in this building are as per IS standard green building norms. Elaborating upon the construction, Sheth says, 'We used all construction machineries and equipment to reduce time and cost, such as tower cranes, mobile cranes, and heavy-duty hydra and welding machines for the steel structure.' Speaking on safety and security equipment, he adds, 'We follow all safety norms as per safety law with timely training to the entire worker on day-to-day matters. Also, our advanced and effective mist fire-fighting system is one-of-its-kind.
Construction challenges
Challenges involved in the development of the stadium have been overcome in the most advanced and unique manner. 'Truss fabrication and erection for StadiArena on 18-m height from floor level, which is at the first floor level, were a challenge,' shares Seth. 'However, two cranes of 100 tonne have been used at the same time to erect the heavy truss of 35 million tonne. Also, the project involves an 80-m span of pillar-less construction. Plus, building a swimming pool above the pillar-less truss structure was a challenge as well. So, the challenge was not only in building a roof that was pillar-less, but being able to take a lot of weight on top of it.'
In conclusion
Slated to be India's first and only successful PPP in the sports sector, the construction cost of the stadium amounted to about Rs 534 crore with 31 months of total construction time. Sheth shares on a concluding note, 'When our Prime Minister Narendra Modi was the chief minister of Gujarat, he believed sports can only grow with public and private collaboration.' This project stands testament to that belief.
Project Details
Length: Area: 1,372,652 sq ft.
Completion date: October 7, 2016.
Total cost: Rs.534 crore.
Master planner: Holmes Miller UK.
Website: www.holmesmiller.com
Design consultant: DSP Design Associates.
Tel: 022-4915 1800.
Website: www.dspdesign.co.in
Project consultant: IKA Consultants.
Website: www.ikaconsultants.com
Construction contractor: MSK Engineering.
Website: www.mskengineeringanddesign.com
Contracting agencies: Facade Work - Alumilite Architect.
Website: www.alumilitearch.com;
Interior - Kaishar Interior.
Website: www.kaisharinteriors.com
- SHRIYAL SETHUMADHAVAN
Know of a landmark project? Write in at feedback@ConstructionWorld.in
The Arena by TransStadia in Ahmedabad is slated to be India's first and only successful PPP in the sports sector. Facilities for over 14 sports and a seating capacity of 20,000 - that's the promise of the 1.4 million sq ft arena by TransStadia in Ahmedabad! The earthquake-resistant structure has been designed for upgraded Seismic Zone-4 (instead of the required design as per Zone-3). Other amenities include provision for parking of approximately 900 vehicles and 1,200 two-wheelers at a two-level basement, 450 toilets and 28 state-of-the-art elevators. Along with incorporating global patented technology, professionals with great experience and expertise have been roped in to consult on the design. Additionally, a lot of the fine-tuning has been done in house to create what is claimed to be the most efficient and advanced stadium in the world. According to Udit Sheth, Managing Director and Founder, SE TransStadia, 'The most unique part about this project is that it is a multi-use, multifaceted facility; not only can we convert a part of the stadium into an indoor arena in just a few minutes, it's a new city centre module.' Robust technology The project uses world-class technology for stand convertibility from StadiArena UK and seat retractability by T-Box, both patented technologies. This ensures that, on a small piece of land, the project can be used for sports, entertainment, wellness, hospitality, retail and more. At the press of a button, a part of the outdoor stadium converts into an indoor air-conditioned arena within minutes. StadiArena is a key technology used to enclose a stadium stand and turn it into an enclosed area that can be used for exhibitions, conferences, conventions and other events when the stadium is not in use. The technology includes StadiDoor, vertical lifting doors, similar to airplane hangar doors, which drop down from the front of a stadium stand, enclosing the stand and turning it into an indoor space. The arena also includes 3,2000 sq m of pillar-less area. Meanwhile, T-Box is a retractable grandstand seating technology compliant with EU and American building codes to ensure quality and safety. With this technology, a 5,000-seater stadium can be set up within a day. Venues can be constructed, retracted, transformed, removed, downsized and made to disappear at a click of a few buttons. This can be set up in difficult terrain (such as beaches, loose soil) subject to weather conditions. It can be utilised for at least 12 indoor sports, exhibitions, social functions, conventions and corporate events, thereby offering enormous opportunity to earn incremental revenues. Another technology utilised by TransStadia is the Turf Protector. This helps cover the FIFA standard natural turf and frees up space so that the pitch can host other events without damaging the turf. The world's only turf protection system manufactured from truly translucent HDPE material, it allows for continuous photosynthesis, which ensures optimal turf health, together with a 30-year UV degradation guarantee. Further, to achieve the construction of the stadium in time, sufficient prefabricated structures have been used. With this, Sheth says, 'While the actual timeframe to complete the project was 38 months, we were able to cut it by seven months.' Green standards Built with 7.75 million construction man-hours, the project incorporates all green building standards of power saving, smart water and power utilisation, fire safety, rainwater harvesting and more. It has 44 km of electrical cabling, 14 km of WiFi cabling and 200,000 sq ft of landscaped areas. 'To enhance our commitment towards protection and preservation of the environment, we are going for Gold-rated green building certification,' shares Sheth, adding that SE TransStadia promotes a whole-building approach to sustainability by recognising performance in these key areas: Sustainable site development. Water conservation by rainwater harvesting, mist fire-fighting and zero waste water discharge with a state-of-the-art sewage treatment plant and water treatment plant. Decreasing load on water resources by reusing and recycling 100 per cent of used or treated water. Energy-efficient building by providing terrace gardens and energy-efficient equipment. 16,600 sq m of green belt and landscape, including vertical greenery. Maximum use of recyclable and recovered materials. Improving indoor environmental quality by using maximum natural lighting. Further, with the refinement in solar tech, it is possible to power non-event operations. What's more, mist fire-fighting systems will be used everywhere as opposed to traditional methods; this will save a lot of water. Between ensuring intelligent switch systems, power generation, water treatment and circulation, the stadium can be extremely efficient. 'We have also ensured as much of local procurement and employment as possible to benefit the state,'adds Sheth. Well-equipped All materials used in this building are as per IS standard green building norms. Elaborating upon the construction, Sheth says, 'We used all construction machineries and equipment to reduce time and cost, such as tower cranes, mobile cranes, and heavy-duty hydra and welding machines for the steel structure.' Speaking on safety and security equipment, he adds, 'We follow all safety norms as per safety law with timely training to the entire worker on day-to-day matters. Also, our advanced and effective mist fire-fighting system is one-of-its-kind. Construction challenges Challenges involved in the development of the stadium have been overcome in the most advanced and unique manner. 'Truss fabrication and erection for StadiArena on 18-m height from floor level, which is at the first floor level, were a challenge,' shares Seth. 'However, two cranes of 100 tonne have been used at the same time to erect the heavy truss of 35 million tonne. Also, the project involves an 80-m span of pillar-less construction. Plus, building a swimming pool above the pillar-less truss structure was a challenge as well. So, the challenge was not only in building a roof that was pillar-less, but being able to take a lot of weight on top of it.' In conclusion Slated to be India's first and only successful PPP in the sports sector, the construction cost of the stadium amounted to about Rs 534 crore with 31 months of total construction time. Sheth shares on a concluding note, 'When our Prime Minister Narendra Modi was the chief minister of Gujarat, he believed sports can only grow with public and private collaboration.' This project stands testament to that belief. Project Details Length: Area: 1,372,652 sq ft. Completion date: October 7, 2016. Total cost: Rs.534 crore. Master planner: Holmes Miller UK. Website: www.holmesmiller.com Design consultant: DSP Design Associates. Tel: 022-4915 1800. Website: www.dspdesign.co.in Project consultant: IKA Consultants. Website: www.ikaconsultants.com Construction contractor: MSK Engineering. Website: www.mskengineeringanddesign.com Contracting agencies: Facade Work - Alumilite Architect. Website: www.alumilitearch.com; Interior - Kaishar Interior. Website: www.kaisharinteriors.com - SHRIYAL SETHUMADHAVAN Know of a landmark project? Write in at feedback@ConstructionWorld.in


