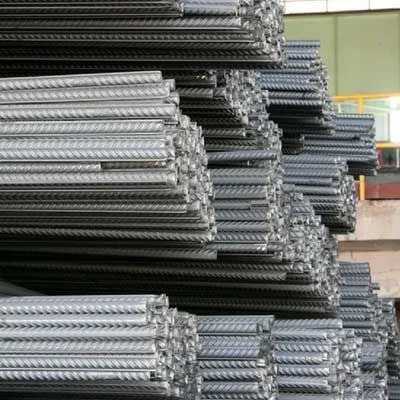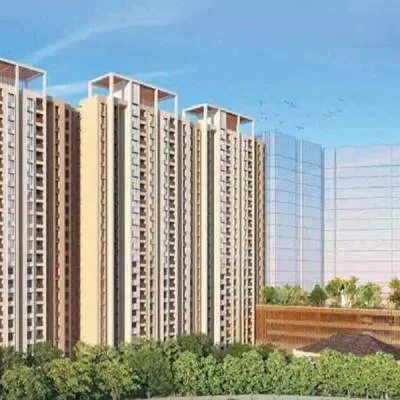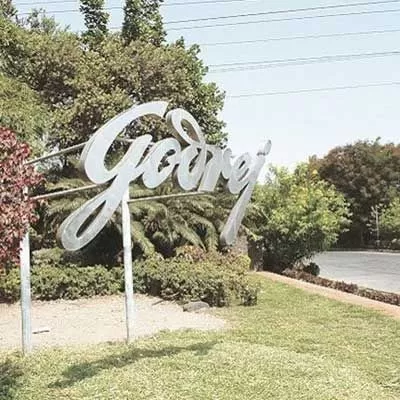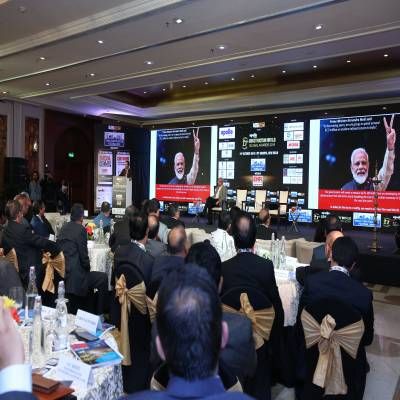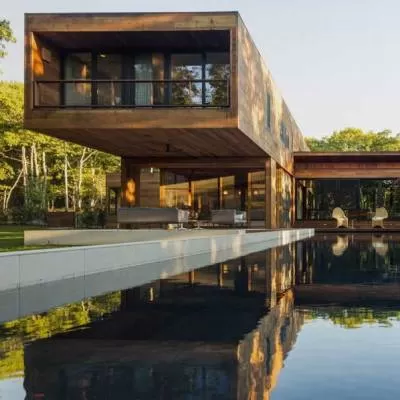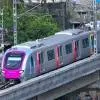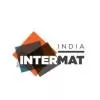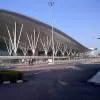- Home
- Real Estate
- Green Chime!
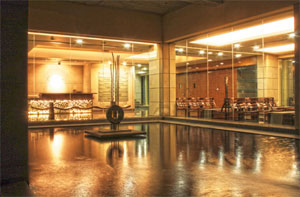
Green Chime!
The Chimes office space in Gurgaon is not just a building û it´s an organic entity developed to create an accessible public space that brings nature within the building, thus symbolising life. And it is this green life that has won the Chimes Group IGBC´s LEED Gold (Core & Shell) certification. The building has been designed by Sushil L Karer and Aashish Karode, Principal Architects, Design Atelier and Wipro has served as the LEED facilitator. Karer and Karode share the building´s green features with SHRIYAL SETHUMADHAVAN.
Definite plan
The client wanted the building design to have an impact on their businesses and the lifecycle economy of their project in the long run. We created a specific form, responsive to the sun, climatic conditions and local setting and were also motivated to realise the complete real-estate potential of the building. The building mass demonstrates a novel solution for a multi-tenanted office building with floor plate size flexibility to create a mix of tenants from various service sectors and industries. Each floor was envisioned as a potentially heterogeneous open-plan environment that can be combined or separated by user requests with amenities to suit a variety of needs for large and small businesses.
In the right direction
The building has been oriented to allow self-shading from the south and west. It has larger surfaces on the north and east. The office building occupies six upper levels and the building form follows the idea of raising the building and creates green areas and landscape. The floor plans consist of four interconnected floor plate blocks of varied sizes and scale organised around climate modifying and natural light giving courtyards. Also, a variety of water bodies and plants cool the ground and transform it into a space with positive energy. Further, the orientations of the solar fatades are significant. The fatade design is guided by its visibility and response to the street corner, visibility from the surrounding spaces and the main roads, and the climatic considerations of the solar path, natural light penetration and breezes.
In the open The building freely allows internal courtyard-reflected light and north light to penetrate the floor plates through large, treated glass surfaces. The heat gain thus reduced is further mitigated by the use of heat-reflective paint and the insulated wall section. A number of strip windows visually connect the interior and exterior; the effect is mitigated by the use of anti-dazzle e-glass. Sky terraces provide outdoor open spaces at each floor plate to act as an extension of indoor office space. Visual connections are made through glass courtyards, corridors and lobbies, together with the complex interconnections and interpenetrations of interior spaces, the interplay of light and choices of just a few material finishes. Less energy, water Compared to a conventional building, the project design has been able to claim to reduce consumption of energy and water by at least 15 per cent. Energy-efficiency measures include the use of VVF drives in elevators; maximising natural light through the light wells and courtyards in the interior; use of thermal storage chillers and VRV air-conditioning powered by solar rooftop PV panels; and the use of BMS for controlling and measuring fuel and energy and chilled water consumption, chilled water temperature, and so on. Water consumption is managed by a recycling and rainwater harvesting programme. Also, a special driveway grass paving material creates a porous, soft, soil-based top surface for easy percolation of runoff.
Indoor air quality
Fresh air is pre-cooled and filtered before being injected into the indoor air-conditioning equipment, lowering the load on the air-conditioning. The recovered heat is used for heat exchange in the cooling equipment. Exhaust ventilation using night-time reduction of temperature and pre-cooled recirculation of intake air during the day following exhaust air ventilation is also separately controllable on each floor.
Material play
Low-VOC paints along with recycled timber and furniture have been used. Perforated concrete pavers help increase penetration of ground¡water and high-performance glass reduces heat gain. Aluminium and construction steel lower embedded energy. The aerated autoclaved concrete contains fly-ash, which helps lower heat gain. Ready-mix concrete, which contains fly-ash, reduces cement and labour consumption and Thermal storage chillers help reduce the use of energy and load on the grid during the day.
The returns
For green equipment like solar panels and high-performance glass that conserve energy, the payback period is about four to five years. Also, for passive devices like solar facades, there is no incremental cost of equipment; it is simply based on design principles and basic physics that reduce heat gain.
Project details
Site area: 2 acre
Built-up area: 270,000 sq ft
Client: Chimes Group.
Tel: 0124-458 3830.
E-mail: info@chimesgroup.in
Website: www.chimesgroup.i
Client´s firm: Athena Business
Solutions. Vinod Chilukuri,
E-mail: vinodc@chimesgroup.in
Principal architect: Design Atelier
New Delhi. Tel: 011-4100 9927.
LEED facilitator: Wipro.
Tel: 080-2844 0011.
Website: www.wipro.com
Air-conditioning: Voltas.
Tel: 022-6665 6666.
Website: www.voltas.com;
Daikin. Tel: 0124-455 5444.
Website: www.daikinindia.com
Lighting: Phillips. Tel: 0124-460 6000.
Website: www.india.philips.com;
BLit Paint: Asian.
Website: www.asianpaints.com;
Berger. Website: www.bergerpaints.com
Elevator: Otis. Website: www.otis.com
HVAC contractor: Voltas.
Website: www.voltas.com
Perspectives
Aashish Karode: ´It is in the concentrated and demanding æproduction centre´ nature of cities that our buildings have become the biggest consumers of energy. The solution India needs is a rapid increase in clean and socially benign energy production and an approach to overall management of energy consumption.ö Sushil L Karer: ôWe need smarter buildings and spaces that function 24 hours with minimum embedded energy and long service lives. It is a no brainer that if we continue to consume and waste the way we have been, there will be no way on earth to support us.´
Improved performance and sustainable practices have led the Chimes office building in Gurgaon to achieve IGBC´s LEED Gold (Core & Shell) certification. The Chimes office space in Gurgaon is not just a building û it´s an organic entity developed to create an accessible public space that brings nature within the building, thus symbolising life. And it is this green life that has won the Chimes Group IGBC´s LEED Gold (Core & Shell) certification. The building has been designed by Sushil L Karer and Aashish Karode, Principal Architects, Design Atelier and Wipro has served as the LEED facilitator. Karer and Karode share the building´s green features with SHRIYAL SETHUMADHAVAN. Definite plan The client wanted the building design to have an impact on their businesses and the lifecycle economy of their project in the long run. We created a specific form, responsive to the sun, climatic conditions and local setting and were also motivated to realise the complete real-estate potential of the building. The building mass demonstrates a novel solution for a multi-tenanted office building with floor plate size flexibility to create a mix of tenants from various service sectors and industries. Each floor was envisioned as a potentially heterogeneous open-plan environment that can be combined or separated by user requests with amenities to suit a variety of needs for large and small businesses. In the right direction The building has been oriented to allow self-shading from the south and west. It has larger surfaces on the north and east. The office building occupies six upper levels and the building form follows the idea of raising the building and creates green areas and landscape. The floor plans consist of four interconnected floor plate blocks of varied sizes and scale organised around climate modifying and natural light giving courtyards. Also, a variety of water bodies and plants cool the ground and transform it into a space with positive energy. Further, the orientations of the solar fatades are significant. The fatade design is guided by its visibility and response to the street corner, visibility from the surrounding spaces and the main roads, and the climatic considerations of the solar path, natural light penetration and breezes. In the open The building freely allows internal courtyard-reflected light and north light to penetrate the floor plates through large, treated glass surfaces. The heat gain thus reduced is further mitigated by the use of heat-reflective paint and the insulated wall section. A number of strip windows visually connect the interior and exterior; the effect is mitigated by the use of anti-dazzle e-glass. Sky terraces provide outdoor open spaces at each floor plate to act as an extension of indoor office space. Visual connections are made through glass courtyards, corridors and lobbies, together with the complex interconnections and interpenetrations of interior spaces, the interplay of light and choices of just a few material finishes. Less energy, water Compared to a conventional building, the project design has been able to claim to reduce consumption of energy and water by at least 15 per cent. Energy-efficiency measures include the use of VVF drives in elevators; maximising natural light through the light wells and courtyards in the interior; use of thermal storage chillers and VRV air-conditioning powered by solar rooftop PV panels; and the use of BMS for controlling and measuring fuel and energy and chilled water consumption, chilled water temperature, and so on. Water consumption is managed by a recycling and rainwater harvesting programme. Also, a special driveway grass paving material creates a porous, soft, soil-based top surface for easy percolation of runoff. Indoor air quality Fresh air is pre-cooled and filtered before being injected into the indoor air-conditioning equipment, lowering the load on the air-conditioning. The recovered heat is used for heat exchange in the cooling equipment. Exhaust ventilation using night-time reduction of temperature and pre-cooled recirculation of intake air during the day following exhaust air ventilation is also separately controllable on each floor. Material play Low-VOC paints along with recycled timber and furniture have been used. Perforated concrete pavers help increase penetration of ground¡water and high-performance glass reduces heat gain. Aluminium and construction steel lower embedded energy. The aerated autoclaved concrete contains fly-ash, which helps lower heat gain. Ready-mix concrete, which contains fly-ash, reduces cement and labour consumption and Thermal storage chillers help reduce the use of energy and load on the grid during the day. The returns For green equipment like solar panels and high-performance glass that conserve energy, the payback period is about four to five years. Also, for passive devices like solar facades, there is no incremental cost of equipment; it is simply based on design principles and basic physics that reduce heat gain. Project details Site area: 2 acre Built-up area: 270,000 sq ft Client: Chimes Group. Tel: 0124-458 3830. E-mail: info@chimesgroup.in Website: www.chimesgroup.i Client´s firm: Athena Business Solutions. Vinod Chilukuri, E-mail: vinodc@chimesgroup.in Principal architect: Design Atelier New Delhi. Tel: 011-4100 9927. LEED facilitator: Wipro. Tel: 080-2844 0011. Website: www.wipro.com Air-conditioning: Voltas. Tel: 022-6665 6666. Website: www.voltas.com; Daikin. Tel: 0124-455 5444. Website: www.daikinindia.com Lighting: Phillips. Tel: 0124-460 6000. Website: www.india.philips.com; BLit Paint: Asian. Website: www.asianpaints.com; Berger. Website: www.bergerpaints.com Elevator: Otis. Website: www.otis.com HVAC contractor: Voltas. Website: www.voltas.com Perspectives Aashish Karode: ´It is in the concentrated and demanding æproduction centre´ nature of cities that our buildings have become the biggest consumers of energy. The solution India needs is a rapid increase in clean and socially benign energy production and an approach to overall management of energy consumption.ö Sushil L Karer: ôWe need smarter buildings and spaces that function 24 hours with minimum embedded energy and long service lives. It is a no brainer that if we continue to consume and waste the way we have been, there will be no way on earth to support us.´


