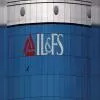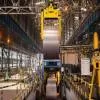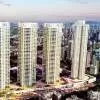
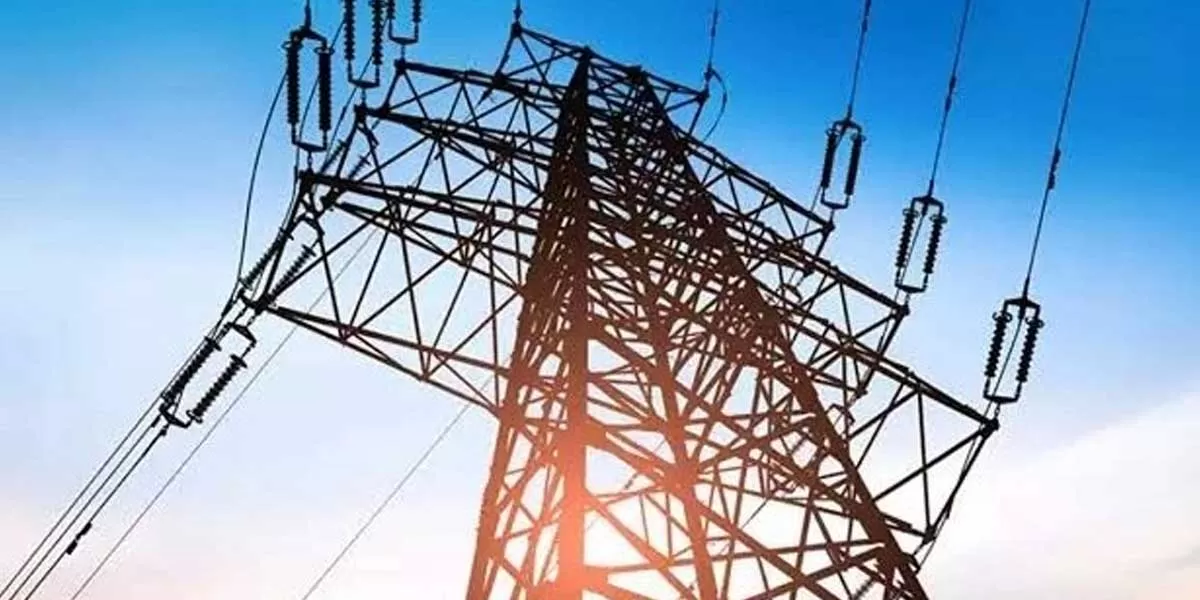
HPCL Ventures into Solar Power Generation
Hindustan Petroleum Corporation Limited (HPCL), a prominent player in the Indian energy sector, is making significant strides towards renewable energy by venturing into solar power generation. The latest development involves HPCL's ambitious Engineering, Procurement, and Construction (EPC) project aimed at establishing a 300 MW solar power plant.
This venture marks a pivotal moment for HPCL as it diversifies its energy portfolio to include clean and sustainable sources. The decision to invest in solar power aligns with global efforts to mitigate climate change and reduce reliance on fo..
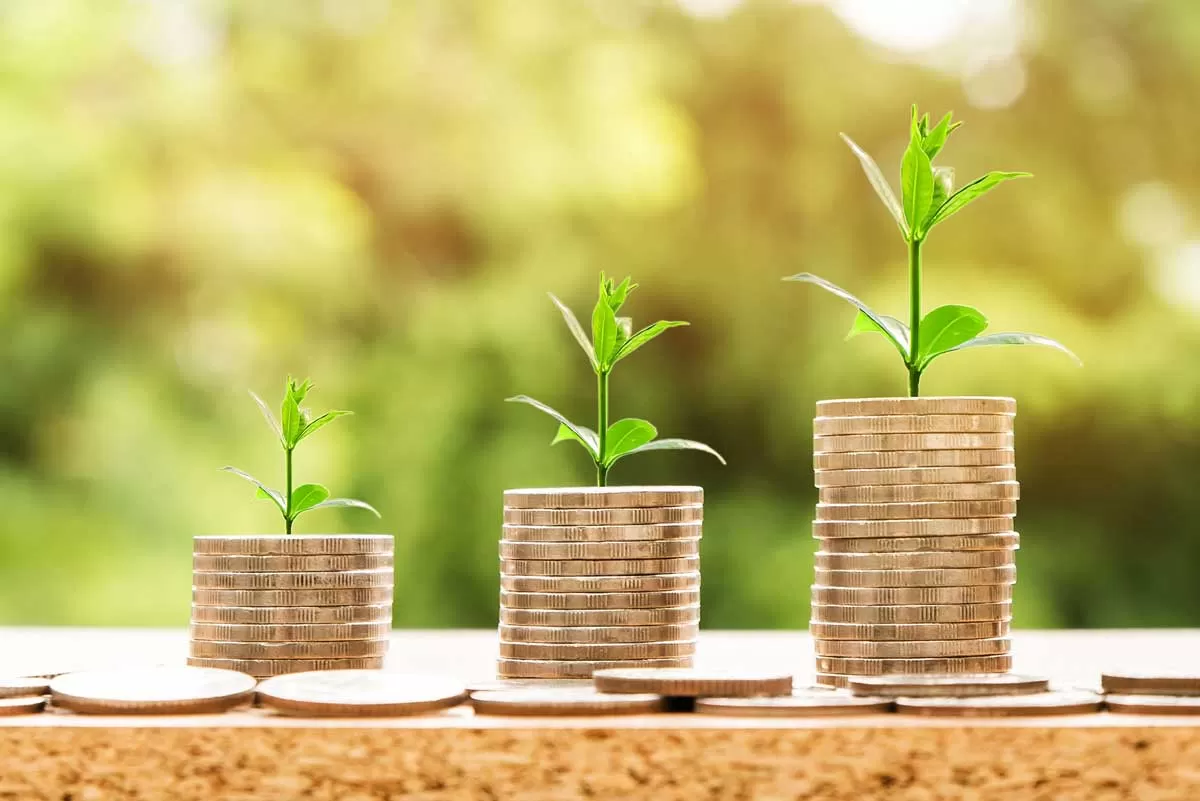
India and Iran Forge Long-term Partnership
India and Iran have cemented their strategic partnership with the signing of a long-term contract aimed at developing the Chabahar Port. This significant agreement underscores the mutual commitment of both nations towards enhancing regional connectivity and bolstering economic cooperation.
The Chabahar Port, located in southeastern Iran, holds immense geostrategic importance due to its proximity to the Indian Ocean and its potential to serve as a gateway to Afghanistan, Central Asia, and beyond. By investing in the development of this port, India aims to establish a vital maritime link..

Indian Voters Lukewarm on Climate Change
Indian voters are displaying a surprising indifference towards climate change, despite growing global concerns and increasingly visible environmental impacts. According to recent surveys and reports, climate change ranks low on the list of priorities for many Indian voters, overshadowed by more immediate socio-economic issues such as unemployment, inflation, and healthcare. This apathy towards climate change poses significant challenges for policymakers and environmental advocates striving to implement sustainable policies and combat global warming.
One key factor contributing to this..
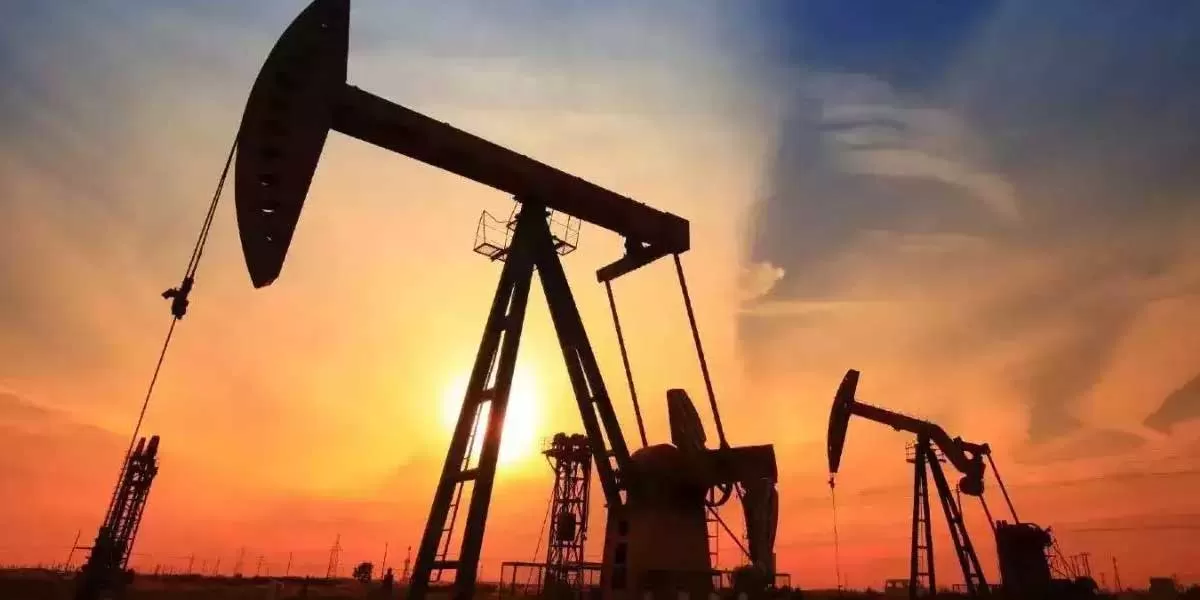
Cairn Oil & Gas Reserves Surge
Cairn Oil & Gas, a subsidiary of Vedanta Resources, has reported a significant 19% increase in its oil and gas reserves, now totalling an impressive 1.4 billion barrels of oil equivalent. This notable growth underscores Cairn's robust exploration and production capabilities, solidifying its position as a leading player in India's energy sector.
The increase is attributed to successful exploration activities and efficient reservoir management, which have optimised recovery rates. Cairn's CEO, Nick Walker, highlighted that this achievement aligns with the company's strategic goal..
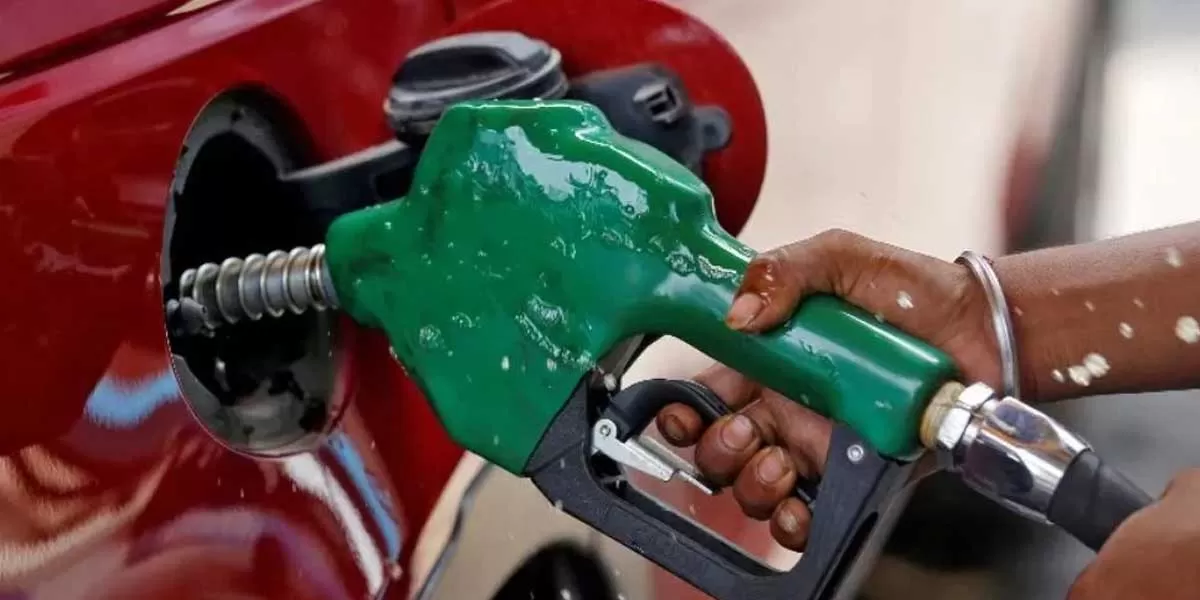
Consumer-Led Demand Shapes India's Oil Market
In India, the landscape of oil consumption is undergoing a paradigm shift. Rather than being solely dictated by industrial needs, the demand for oil is now predominantly driven by consumers. This shift signals a significant evolution in the nation's energy dynamics, with implications for both the economy and the environment.
Key factors contributing to this transformation include the rising affluence of India's middle class, urbanisation trends, and the increasing penetration of automobiles. As more households join the middle-income bracket, there is a corresponding surge in the owners..



