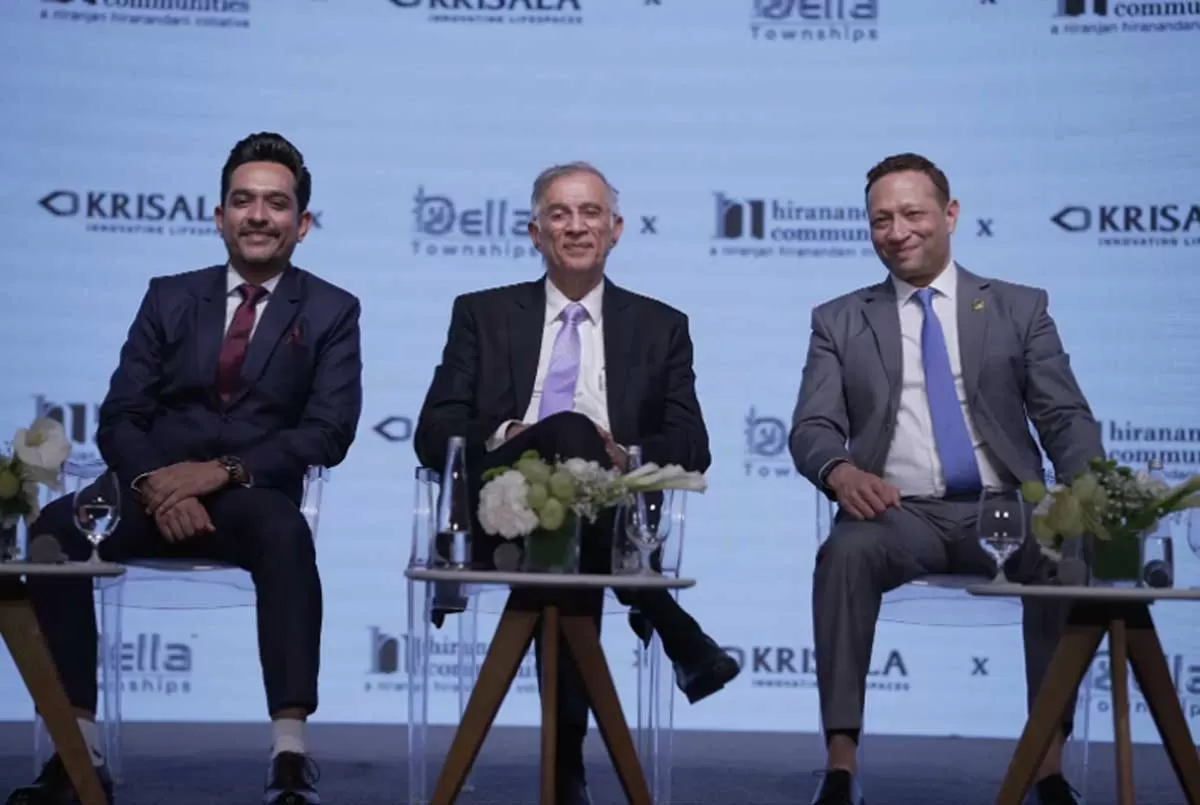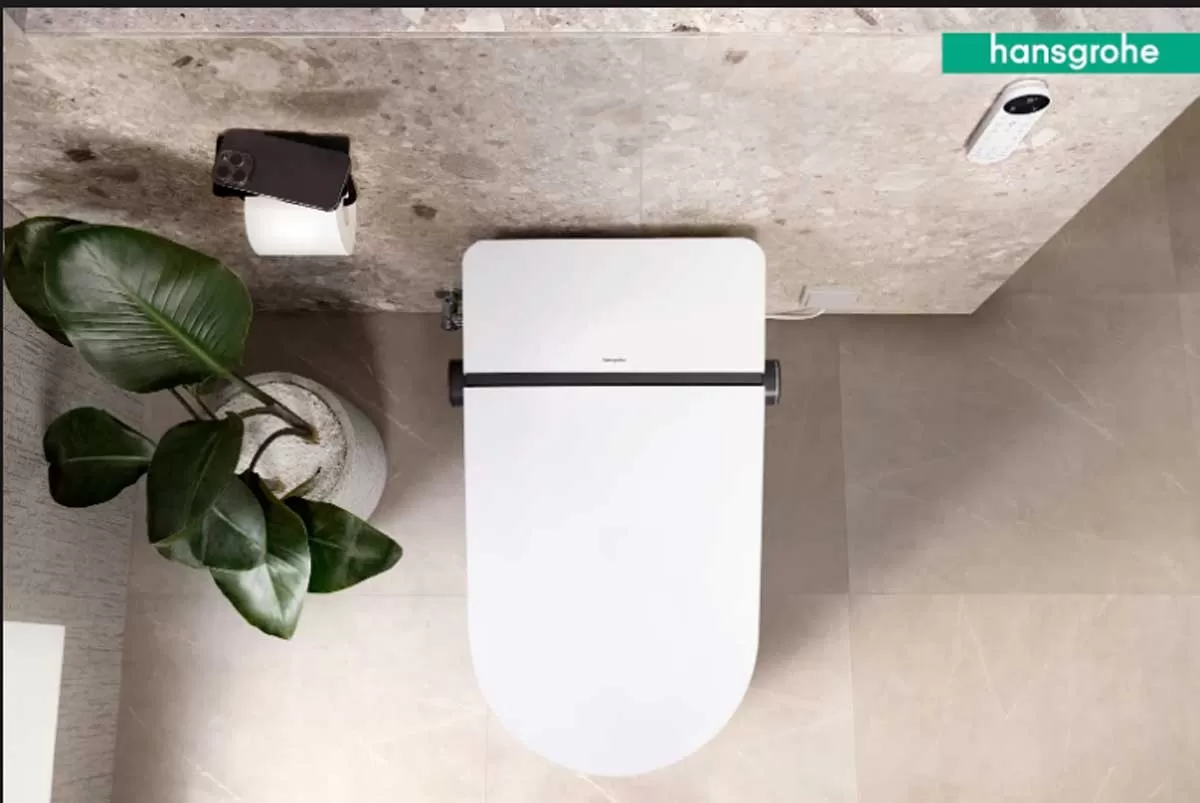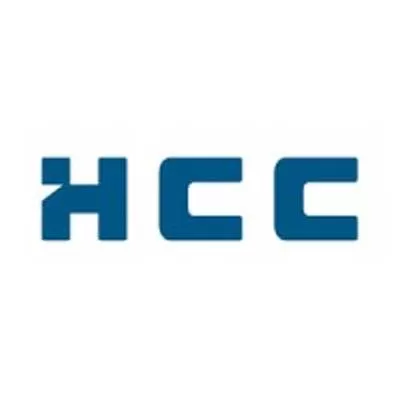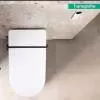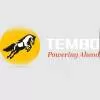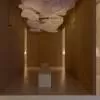Located in the heart of Business Park Ecospace in Kolkata, this is the ultimate rejuvenation point for exhausted bodies and harassed minds.
Stretching across 30,000 sq ft, Eco-hub is the jewel in the crown of Ecospace, the state-of-the-art green building complex developed by Ambuja Realty in Kolkata. This exclusive, premium business club offers an experience to rejuvenate all minds. A LEED-certified project, Eco-hub offers two floors of quality entertainment and sprawling outdoors with various sports and play zones. The interiors of the club have been done with local, recyclable materials and local craftsmen have been involved to give it a more contemporary look. The club offers all the amenities that one expects from a swank club: a food court, two theme restaurants, gymnasium, lounge bar and two banquet halls. The terrace even boasts of a boutique swimming pool.
Hangout Express: The Food Court
The 4,000-sq-ft common food court Hangout Express is outfitted with a mix of furniture and warm wooden cladding. “The walls and tiles are furnished with shades of the Indian harvest. The tiles are cut into smaller sizes and made into a chequered pattern. Two sides of this food court open to the lush landscape views outside, while the fourth wall is adorned with black-and-white visuals of happy friends,” says Vivek Rathore, Principal Architect & Managing Director, Salient Pvt Ltd. “The space is illuminated by natural sunlight throughout the day, while at late evenings warm white light from ceiling pendants lights up the area,” he adds.
Xebra – Bar and Lounge
Inspired by the symmetrical design of a zebra, the bar is furnished in black and white, with splashes of red in the form of a padded seating zone on one end and anthuriums on the other end. The central area is occupied by the bar counter with the deejay perched over it. The flooring is in black cobra tiles with metal sheen from Nitco. The two longer side ends are fully clad with mirror, while the wall opposite the bar has a designed graphic of a zebra print on a nude human body. The place is illuminated with white and blue LED lights with a play of colourful dots over zebra graphics.
The Village
As the name conveys, the speciality restaurant The Village is set in a haveli in contemporary style. “The ambience is of warm wood furniture, detail carved doors and windows salvaged from old havelis in Kolkata,” informs Rathore. “The ceramic multicolour plates and vessels lend a primary hue to the space. Flooring comprises warm shades from Nitco in heritage series. The wall is decorated with traditional appliqué art from the villages of southern Bengal and Orissa. The appliqué designs form a mural all over the wall. The columns are decorated with multicoloured durries nailed on the wall. This helps camouflage the huge columns in the restaurant space. Additional sleek wooden columns are added to define the seating zones. Woven jute material is used as privacy curtains between the seating niches. Multicoloured glass lantern lights hang from the ceiling along with spray paints of village motifs.”
Banquet halls
The large banquet halls are designed for day and night use. The pre-function foyer is done up with traditional cane material of Bengal, which is very hardy. The walls have cane panelling on all four sides. Jute murals over these panelled walls have been developed at Santiniketan. The large window sides have cane blinds. Illumination comes from cane chandeliers fixed in lilac raw silk panelling in the ceiling. The halls have a carpet flooring.
Nest
“This restaurant offers a sophisticated ambience for both private dining and serious discussions to take place simultaneously,” affirms Rathore. “The space essentially consists of cubical-type separate dining areas, which are screened by large flower vases designed from burnt wood. The wall has heritage texture paint. A motif of leaves in metal work, in vases, etc, flows into all areas tying up separate places together in one theme. This space has separate boardrooms and lounging spaces too. Silent cove light illuminates the areas with some specific spot luminaries.”
Mustang
This state-of-the-art gym is equipped with all modern facilities and rquipment. It is clad with wooden panelling on all walls decorated with smart visuals.
Common areas
The ground floor and first floor have wooden panelling and are occupied by wicker furniture and jute artwork. The corridor connecting the food court and Xebra has spectrum of colour on the wall, which is reflected into the mirror on the other side of the wall. Illumination here comes from focus lights on white hosiery material stretches on circular rings.
Project Details:
Client: Ambuja Realty Group; Tel: 033-2285 0028.
Contractor: Mansi Pvt Ltd.
Size: Interior: 30,000 sq ft; Land space: 50,000 sq ft.
Cost: Rs 4 crore
Principal interior architect: Vivek Singh Rathore; Tel: 033-2358 9080.
Team: Architect Kasturi Kundu. Interior designers: Kavita Dhote, Tawsif Hussain.
Landscape architect: Anuradha Rathore. Tel: 033-2358 0979.
Project manager: Shankha Bhattacharya, Ambuja Realty Group.
Construction in-charge: Kajol Das, Ambuja Realty Group.
