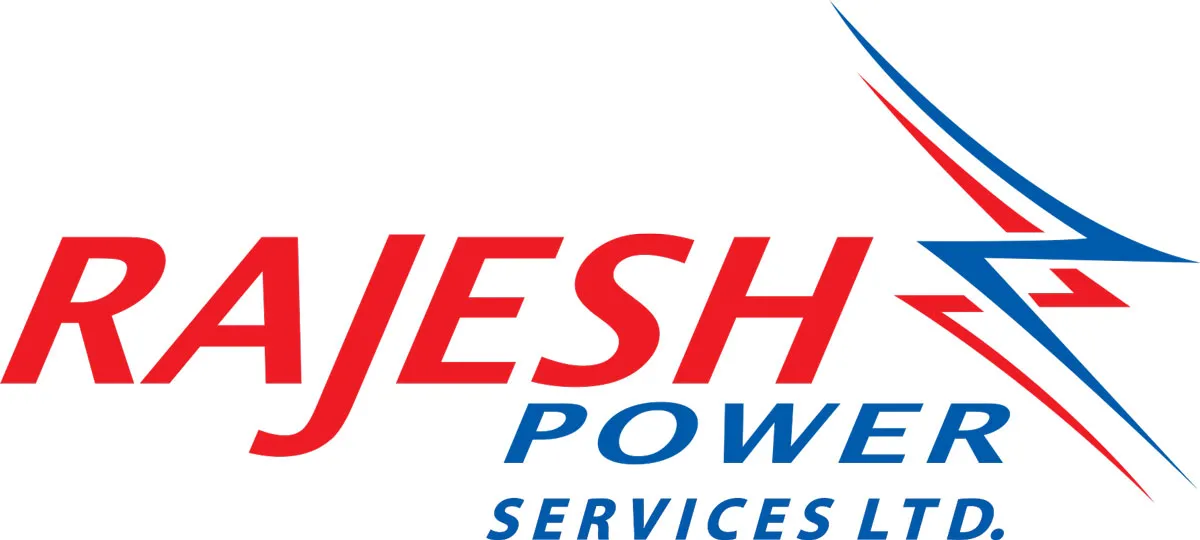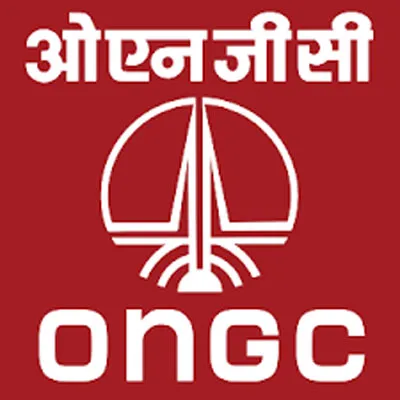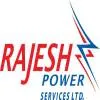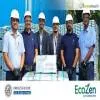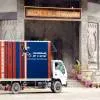Palais Royale, slated to be one of India’s tallest buildings, is expected to break many records in India and internationally.
Palais Royale, located in Worli, Mumbai, is an ultra modern, first-of-its-kind residential building project in India. The project, promoted by Shree Ram Urban Infrastructure Ltd (SRUIL), is slated to be one of India's tallest buildings. Estimated to be a breathtaking height of 300 m, this iconic building is expected to break many records in India and internationally as it proposes to set new benchmarks for quality, design, environmental aesthetics, urban planning, lifestyle and usage of technology.
Design
Upon completion, Palais Royale will rise to a height of 1,000 ft, making it a landmark representing the futuristic image of Mumbai. Designed by renowned architects Talati and Panthaky, Palais Royale is octagonal in shape. Its unique shape is compliant with Vastu Shastra and provides minimum resistance to wind. Residents can thus enjoy 'cafeteria level' comfort in their balconies most of the time. Further, at 215 m high and 30 m in diameter, Palais Royale will have the world's tallest atrium in a building. The building has a very good aspect ratio (of 1:3); it has a base of 100 m and height of 300 m, contributing to well-balanced and proportionate looks and, more important, much-needed stability in case of wind and earthquakes.
Construction and engineering
Palais Royale will have the world's deepest girders, 9 m deep compared to the second deepest in the world at Trump Towers, Chicago, that stand at 8.5 m. Palais Royale's transfer girders are located at a level between 70 m and 80 m from ground level. The lower columns are spaced more sparsely than the columns above the girders as the lower floors are used as car parking and amenity spaces whereas the floors above are designed as residential spaces. The transfer girders will carry the load accumulated by the upper columns of the remaining 220-m-high building. To withstand the combined effect of the residential floors, the transfer girders have been designed with the width as large as 1.5 m and the depth of 9 m, making them truly one of a kind. Palais Royale has set records for the following:
• The deepest reinforced transfer girders in the world at 9 m;
• The longest reinforced transfer girders in the world carrying a load of 55 slabs – 22 m;
• The first transfer girder system in the world using M-60 self compacting concrete supporting floating columns carrying 55 slabs.
Many other noteworthy features include:
• The building is earthquake-resistant and designed for Grade 2 (Seismic Zone 4) for immediate occupation. This implies that work in the building can be immediately resumed after the earthquake.
• On completion, the quantity of concrete and steel used to build Palais Royale will be equivalent to 80 per cent of what was used for the Worli-Bandra Sea link.
• For the first time in India, M-80 grade of self compacting concrete is being used for a residential building and the single largest pour of concrete in one day in Mumbai to the tune of 1,300 cu m was made at Palais Royale.
• This is also the first high-rise residential building in the world that will be clad with 'Corian', which has been certified by DuPont, USA, through extensive tests to withstand acid rain, heat, sunlight and UV radiation.
Equipment and technology
Self-climbing shear/lift core formwork system, self-guided column formwork and lightweight drop-head slab shuttering system are some of the important types of equipment being put to use for this impressive high rise. In addition, captive batching plants, high-power concrete pumps, fixed concrete pipelines, placer booms, tower cranes and high-speed construction elevators have been installed on-site to ensure a world-class residential complex. In fact, several of these systems have been pioneered and innovated for Palais Royale.
The German formwork system MEVA, never before used in India, is being used to speed up the construction cycle and ensure absolute verticality. Luffing and topless cranes are being used in the construction process and four cranes are presently operating in a single tower. The best of equipment from different parts of the world has been installed to facilitate this construction. What's more, Palais Royale has one of the most advanced ultra modern building management systems in the world. Other features include the mitigation of radiation effects from the TV tower and FM stations; the alleviation of effects from EMF waves; and diminishing of all negative acoustics within and around Palais Royale and the introduction of positive sound elements, such as light instrumental music.
Green building
Palais Royale is India's first LEED (Leadership in Energy and Environmental Design) Platinum-rated green residential building. It is the largest residential green building with a total of 3 million sq ft of built-up space. Keeping in tune with the green character of the building, all the water will be treated up to drinking water standards with the help of the latest technologies. Wastewater will be treated, recycled and re-supplied to residents, keeping fresh water intake to the minimum. Moreover, for the first time in India, 100 per cent of rainwater falling on the building will be harvested. Palais Royale will help conserve 200 million litre of water per annum.
Palais Royale will have its own sewage treatment unit and on-site garbage treatment unit. All the wet waste from the building will be used to generate organic manure. After occupancy, Palais Royale will manage and reduce 100 per cent of generated organic waste through an innovative vermi-compositive treatment system. As none of the untreated sewage is being disposed, there will be no burden on the already stretched civic infrastructure of the city.
The air supplied to each apartment at Palais Royale will be treated to remove impurities and humidity. All residential units will be supplied with treated, de-odorised, cool, de-humidified fresh air through independent TFA (treated fresh air units) units. Thus, the indoor air quality is superior to the outside air. This superior air will continuously leak from the apartments and building to the outside atmosphere. Owing to these natural leakages, Palais Royale will act as 'the lungs of Worli'! Moreover, the fresh air treatment in each apartment will ensure that even if the apartment is left unattended for months, there will be no stale air within the apartment.
Palais Royale boasts of exemplary energy efficiency by using plant and machinery that offer the latest technology, features and efficacy. Water heating through solar power with online data monitoring coupled with BMS, use of HFC refrigerants for air-conditioning and double glazing for external facades are some of these features. There will also be use of variable speed air handling units and dedicated outdoor air treatment units with dual heat recovery wheel to cool and dehumidify the fresh air below room dew point. Extensive use of onsite renewable energy, captive power generation and maximum use of natural ventilation for atrium and lobby areas will be undertaken. For the first time, vertical wind turbines will be used in India. There will be a grid-connected, wind-solar hybrid rooftop and ground-mounted site. Use of micro hydro turbines will be undertaken and all residences will be encouraged to use pre-acquire BEE (Bureau Energy Efficiency) certified appliances to reduce energy consumption. All these features promise to bring down energy consumption at Palais Royale by 40-45 per cent. Interestingly, Palais Royale has led the way by reducing waste up to 75 per cent during the construction phase itself. The building is made of recycled and environment-friendly building materials coupled with the use of non-toxic and eco and environment-friendly equipment. There is absolutely zero use of CFC gases.
Safety and security
Palais Royale is NFPA 101 (National Fire Prevention Association) compliant. This is the US fire-fighting and prevention standard for high-rise buildings. A 100 per cent sprinkler-protected building, all residences will have smoke and heat detectors and there will be mechanical pressurisation of the staircase and entire escape lobby for safe passage in case of fire. The building will have a misting system that helps contain fire through tiny water droplets that cuts out oxygen supply, douses the fire and does not spoil expensive furnishings, carpets and artwork. Moreover, for the first time in India there will be a smoke extract system for the atrium based on CFD simulation based on NFPA standards. Approximately 300 cameras will be installed in public areas and the common areas inside and outside the residential apartments. There will be fully equipped medical rooms for residents and a separate OPD for the building and resident's staff.
To conclude, Palais Royale will offer a unique lifestyle experience. The facilities will be comparable if not better than those offered in the best residential complexes in the world. There will be unmatched amenities for residents for sports, wellness and recreation. Palais Royale will thus be a self-sufficient vertical city!
Joseph Colaco, Structural Engineer, Palais Royale, and Vikas Kasliwal, CEO, Shree Ram Urban Infrastructure Ltd, tell us more about the equipment that contributed to this feat....
What is the equipment used for high rises such as Palais Royale?
Self-climbing shear/lift core formwork system, self-guided column formwork and lightweight drop-head slab shuttering system are some of the important equipment for high-rise building construction. Apart from this, captive batching plants, high-power concrete pumps, fixed concrete pipelines, placer booms, tower cranes and high-speed construction elevators are a must. In short, efficient vertical transportation of materials and men is the most important aspect for the construction of a high-rise. An elaborate protection screen and safety system is very important to ensure a safe and efficient working environment. All these equipments and systems are being used extensively in Palais Royale; in fact, the project has been a pioneer and innovator in these areas.
What are the important features sought in equipment for high-rises?
As we are dealing with enormous volumes of materials and great heights to which these materials have to be delivered and worked upon, it is important to have automation, high handling capacity and greater speed of operation as desired parameters in selecting equipment. Reliability, robustness of design and sturdiness of operation are also important parameters. The Palais Royale girder system required steel in excess of 5,000 tonne and concrete in excess of 12,000 cu m, and the best equipment from different parts of the world has been installed to facilitate this construction.
What is the most critical equipment that adds to the quality of a high-rise project?
It is the judicious and optimum combination of various construction machines and indeed the people operating the machines and working on the ground that brings about the desired level of quality in high-rise buildings. A small decision like having a set of advanced concrete laboratory equipment at the site itself has added enormous value to the overall standard of construction at Palais Royale.
Palais Royale has the longest reinforced transfer girders in the world, carrying a load of 55 labs (22 m). How was this possible?
The structural design of the girders involves appropriate dimensional proportioning and detailing of the reinforcement corresponding to the spans of girders, the load imposed by the 55 floors above, and earthquake and wind effects in such a way that apart from carrying the load without failure, criteria used such as deflection and rotation should also be satisfied within prescribed limits. Having ensured all this, it was possible to carry the load of 55 floors on a 22 m spanning girder. Apart from the design aspect, the construction of girders at Palais Royale was possible with an excellent formwork system capable of withstanding the huge loads developed by massive monolithic concrete pours; four high-capacity cranes; self-compacting concrete pumped with heavy-duty concrete pumps via fixed concrete pipelines; two placer booms; own batching plants; construction elevators ferrying over 1,800 workers; and detaching the complexity of shear core construction from girder construction by taking them higher with a self-climbing formwork system. The world's deepest girders at Palais Royale were the result of superlative designs created by Girish Dravid of Sterling Engineering Consultants of Mumbai (see page 78) and reviewed by Joe Colaco of CBM Engineers of Houston, USA.
Please elaborate on the fact that Palais Royale will have the first transfer girder system in the world that uses M60 self-compacting concrete supporting floating columns carrying 55 slabs.
As the scale of transfer girders constructed in Palais Royale is so huge for the first time in the world, the importance of the equipment used has been explained above. The self-compacting M60 concrete played an extremely important role considering that the rebars that were placed in horizontal, vertical and diagonal planes, along with horizontal and vertical PT strands, created immense congestion where monolithic pouring of normal vibrated concrete was just not possible.

