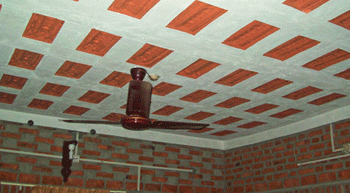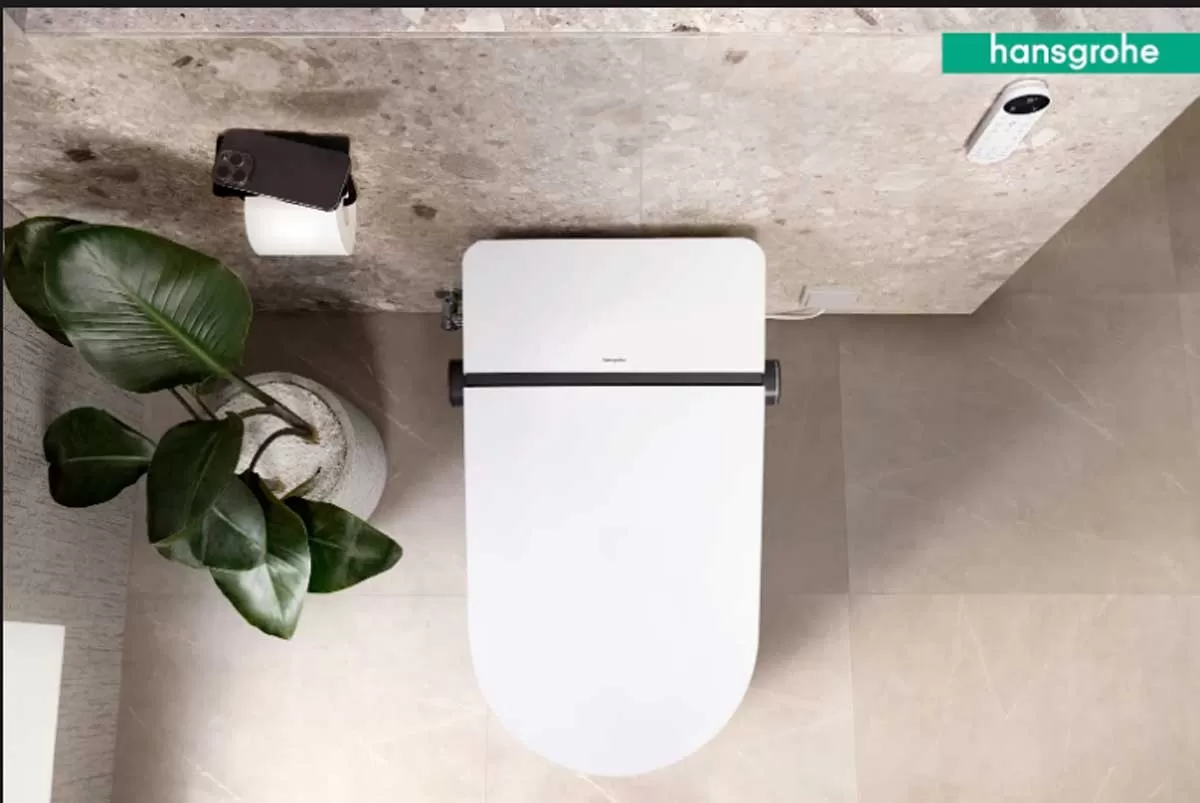With minimal technical expertise and supervision, filler slab roof technology has certainly proven why it has sustained for decades and is here to stay!
einforced cement concrete (RCC), an age-old technique for constructing roofs in India, comprises steel and concrete as major components with the latter having poor tensile property. The need to uphold tension on the bottom fibre and compression on the top fibre led to the innovation of filler slab technology. ´The technology has been in implementation for quite some time, however it is not popularly known in the construction sector,´ says
Dipan Shah, Managing Coordinator, Society for Environment Protection.
Generally used for residential, school and office buildings, this technology can be used in any construction with a floor slab. ´The technology best suits small to medium-sized buildings. For instance, in the recent past, we have been successful in using the technology in Poongavanam RSTC School in Kanchipuram,´ says Anupama Mohanram, Director, Green Evolution. Having said that, it is difficult to use this technique in post-tension slabs or large spaces like auditoriums, banquet halls, etc, that need 50 ft between columns.
Right from Mangalore tiles to recycled items like plastic, keyboards and broken pot, many objects can be used for filling. The fillers can be defined according to the theme of the building as the pattern of the ceiling is often visible inside a building.
Installation
Shah offers a few tips for installation. To begin with, selecting the right size of the fillers before the slab is designed is essential. The dimension decides the reinforcement spacing and, accordingly, the depth of the slab and other structural details. It should be properly soaked in water so that excess water from the concrete is not absorbed. While installing the fillers, it is important to decide the concreting sequence of the slab, ie, from where the concrete will be started and how it will progress to cover the whole slab. Filler materials like Mangalore or clay tiles can be installed in two layers (two tiles, one over the other) entrapping an air cavity between them, thus improving the thermal properties of the slab.
Fillers replace concrete
Popularised by renowned architect Laurie Baker in South India, the technology replaces concrete using lightweight and low-cost materials. These fillers are so placed as not to compromise structural strength, stability and durability, thus replacing unwanted and non-functional tension concrete from below, and resulting in economy of high-energy material consumption and respective cost savings and decreased dead load of the slab. An internal cavity is also provided between the fillers that improves interior thermal comfort. Moreover, lower dead weight transferred to the supporting elements and finally onto the foundation saves design cost.
Low-cost materials
As mentioned above, lightweight, inert and inexpensive materials such as low-grade Mangalore tiles, burnt clay bricks, hollow concrete blocks, stabilised or hollow mud blocks, clay pots, coconut shells and recycled waste can be used as fillers. These materials are laid in the grids of steel reinforcement rods and concrete topping is done over them. The following points should be kept in mind for filler material selection:
- Filler material should be inert in nature. It should not react with concrete or steel in the constructed RCC slab.
- Water absorption of the material should be checked as it will soak the hydration water from concrete.
- It should be light weight, so that the overall weight of the slab reduces and the dead load onto the foundations is reduced.
- It should cost less than the concrete it replaces.
- It should be of a size and cross-section that can be accommodated within the spacing of the reinforcement and, in terms of thickness, can be accommodated within the cross-section of the slab.
- Moreover, it provides insulation (compared to conventional RCC slab) from the hot climate outside the building.
- The texture should match the desired ceiling finish requirements to ensure an aesthetic pattern.
Low investments, high savings
By adopting RCC filler slab construction as compared to RCC solid (conventional) slab and in case Mangalore tiles are used as filler, about 19 per cent of the total concrete is saved, which also includes the cost of the filler material. Moreover, 5-10 per cent of concrete cost can be saved. Another advantage is that if the filler material is just a waste, ie for ex-temporary Mangalore tiles that are removed from the roof to construct a pukka roof, nearly 15 per cent on roof concrete construction cost can be saved. Thus, a 25-sq-m slab can save about Rs 5,000 of the concrete cost.
According to Shah, this technology can be applied to mass housing projects and township projects to achieve a great deal of savings.
He adds, ´This technology assures better thermal comfort if a cavity is kept between the filler material and the filler material itself has a cavity.´ For instance, two Mangalore tiles or clay tiles can be kept one over the other to form an air cavity, thus maintaining the interiors of the house cooler in summer and warmer in winters. The slabs can be kept exposed to create an aesthetically pleasing ceiling with a view of the filler material from below, thus saving the cost of plastering and painting. As it is made of cement, steel, sand and aggregates, RCC is a high energy-intensive material. So reduction in concrete quantity compared to conventional slab construction adds this technology to the list of sustainable and environment-friendly technologies.
Unfortunately, despite this technology being old, it still has few takers. ´The mindset of people is conventional,´ says Mohanram. ´Expensive RCC material is often used to build roofs as it is popular in the market. However, growing awareness of filler roofs, especially as they are green, is certainly aiding demand.´
Cost savings
And why not, considering the financial savings! Here are the savings, assuming a 100-mm thick slab, 2.54 + 3.86 m, and calculating the material and cost savings according to market rates in Ahmedabad in August 2011. (See Box) Currently in use for the ongoing GRIHA-rated slum housing project for the Integrated Housing and Slums Development Programme (IHSDP) in Lonar, filler slab roof technology is estimated to save 10-15 per cent of the project cost. Sometimes, old really is gold û it´s time we realised it.


















