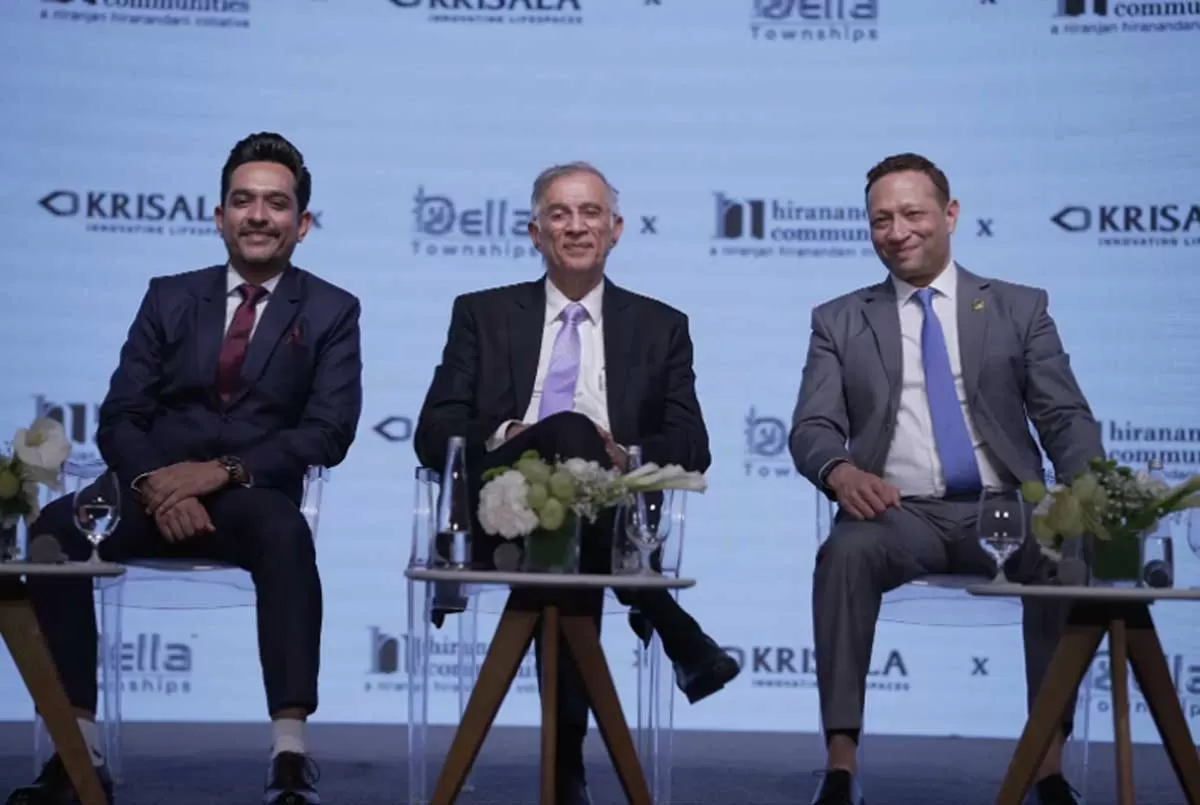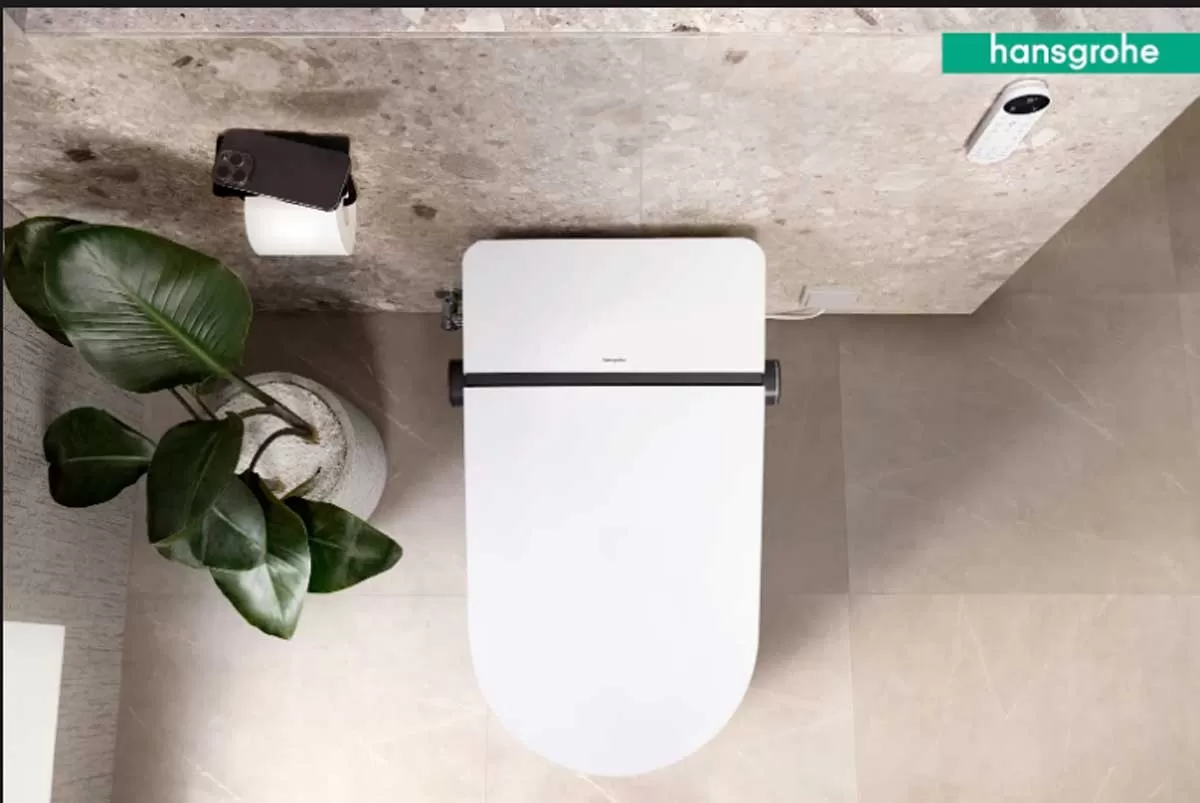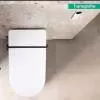It´s vijay, or victory, all the way for the new terminal building built to international standards.
With the announcement of Andhra Pradesh´s new capital Amaravati, air passenger traffic increased by a whopping 73 per cent in 2015-16 at Vijayawada after it became the state´s new capital region. The need for expansion was evident and in January this year, Vijayawada Airport, also known as Gannavaram Airport, recently inaugurated its swanky new terminal building. The foundation stone for expansion of the runway has also been laid.
The new building has thrice the capacity of the current building, with the airport now capable of handling 15-20 lakh passengers per annum against the 6 lakh passengers per year before the commissioning of the new terminal. While its capacity has more than doubled since then, the Airports Authority of India endeavours to further scale up it up to 50 lakh in five years.
Civil structure and design
The new terminal was constructed to international standards. ´The building is made of steel and is a RCC composite structure, with an external fatade,´says Giri Madhusudana Rao, Airport Director, Airports Authority of India, Vijayawada Airport. While the existing airport terminal is housed in 3,200 sq m, the newly constructed terminal has come up over a sprawling 9,520 sq m. It consists of two floors, with a capacity to accommodate 500 passengers.
Along with being classy and modern, it showcases artistic and cultural designs, carrying the heritage and culture of Amaravati through arts and paintings, and depicting the traditions and practices of Buddhism. And while the airport is likely to be named after Amaravati, the decorations also depict the greatness of Vijayawada.
International standards
The new building boasts of facilities of international standard. As Madhusudana Rao says, ´It has a separate aviation lounge with ceremonial lounges, VIP lounges and conference facilities. There is a 30-m-wide kerb area in front of the terminal building and glass canopies have been constructed at different levels for arrival and departure.´
There are 18 check-in counters, one baggage conveyor at departure and two at arrival, and luggage claim enclosures. As many as 84 CCTV cameras are installed on the terminal premises for round-the-clock surveillance. ´Besides, to ensure travel safety, we have used security equipment that includes two registered baggage x-Rays, two hand baggage x-rays, six door-frame metal detectors (DFMD), 25 handheld metal detectors (HHMD) and two explosive trace detectors,´ adds Madhusudana Rao. ´We have also made use of fire-fighting and fire alarm systems and sprinklers. Further, we are also deploying the Central Industrial Security Force (CISF) shortly for enhancing security.´
State-of-the-art facilities
Equipped with state-of-the-art services and passenger facilities, the project has implemented auto sliding doors; three elevators have been provided in the general aviation lounge. The inflow of population is 250 at arrival and 250 at departure and there is parking capacity for 300 cars and 150 two-wheelers, with two separate lanes in front of the terminal building for taxis and private cars.
Moreover, there is adequate area for concessionaire, retails, F&B, and drinking water fountains. The toilets are differently-abled-friendly with provisions for child care in each toilet block. There are two smoking zones: one in the departure area and one in the security hold area. Panels have been provided for advertisements. The building is also equipped with WiFi and a common Internet service. It has also implemented 3X300 TR air-conditioning system, and backup power with three of 1,500 kVA DG sets.
Sustainable practices
With the current trend being green airport construction, the new terminal at Vijayawada Airport, too, has used sustainable materials. RCC with a fly-ash content of up to 30 per cent has been used, along with autoclave aerated concrete blocks that are lightweight, thus decreasing the weight of the structure. In addition, CC pavers and grass track pavers were used for car parking. Along with a 37.5- thickdouble glazed unit (DGU), the project has made use of vitrified tiles for flooring, Kalzip seamless roofing, and gypsum and metallic ceiling.
Moreover, Madhusudana Rao says, ´There is huge landscaping in front of the terminal building and along the approach road; and there are green walls in the airside of the terminal building and security hold area. LED lighting systems and fluorescent lights in the common area have been used and we are planning to add solar energy of 1 MW in the near future.´ The project has also implemented rainwater harvesting and a sewage treatment plant (STP) and water treatment plant (WTP), and the recycled water is used for landscaping. Also, polypropylene random copolymer pipes have been used for water supply.
Construction techniques
The total construction cost of the new terminal is Rs 160 crore. The deployment of manpower of up to 1,000 people per day in the peak working period was indeed a challenge to overcome. However, using smart constructing techniques, the new terminal was completed within a span of 12 months. These included using prefabricated structural steel and metal decking RCC slab systems.
´Further, cranes had been deployed for erection of the steel structure, while bitumen pavers, rollers and hot mix plant were used for roadwork,´ shares Madhusudana Rao. ´DG sets were used to carry out work during the night hours. Also, using a concrete batching plant, transit mixer, steel scaffolding and scissor lifts helped reduce completion time.´ Indeed, the foundation stone for the new terminal´s construction was laid in October 2015. The design-and-build type of contract system was adopted, in which the contracting agency had to design all the features of the terminal building and execute the works. The results are evident.
Add-on!
This apart, the airport is also aiming to construct a permanent integrated terminal building of 30,000 sq m at an estimated cost of Rs 535 crore. ´The work is in the approval stage at the headquarters,´ reveals Madhusudana Rao. These include extension of the existing runway from 2,286 m, which currently handles A320 and A321-type aircraft, to about 3,360 m at an estimated Rs 150 crore to handle large aircraft. Also, the extended runway, once completed, will be able to land the biggest aircraft, Boeing 747. A new air traffic control tower (ATC) complex is also among the planned structures. Other expansion works, says Madhusudana Rao, include an isolation bay, taxiway, RESA, and construction of a fire station.
What´s more, the extension of the runway and construction of a new, permanent terminal building will facilitate the handling of 50 lakh passengers per year, which AAI is confident of achieving in five years. Truly, the emergence of an internationally best-in-class airport is in the making.
- SERAPHINA D´SOUZA
Project details
Area: 13,000 sq m
Completion date: January 31, 2017SERAPHINA D´SOUZA
Total cost: Rs 160 crore
Master planner: Airports Authority of India.
Tel: 011-24632950.
Website: www.aai.aero
Design consultant: Meinhardt India, Noida.
Tel: 0120-2516165.
Website: www.meinhardtindia.com
Project management consultant: STUP Consultants, New Delhi.
Website: www.stupco.com
Construction contractor: Simplex Infrastructures, Kolkata.
Website: www.simplexinfra.com


















