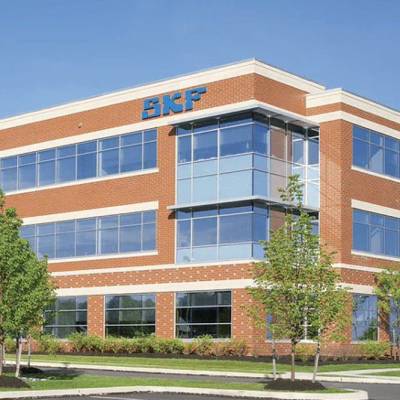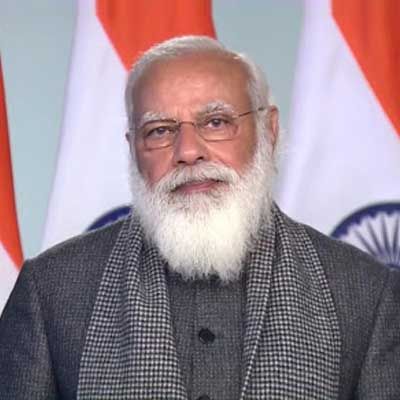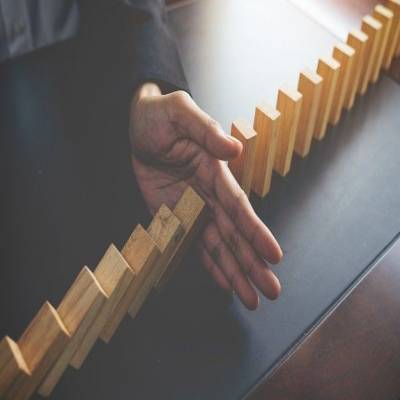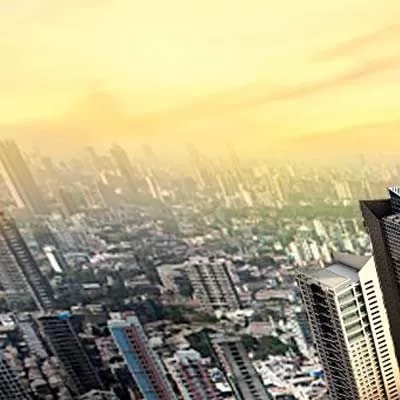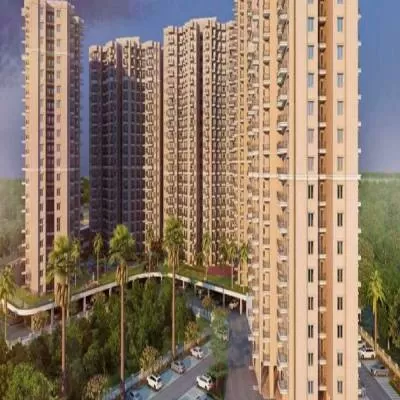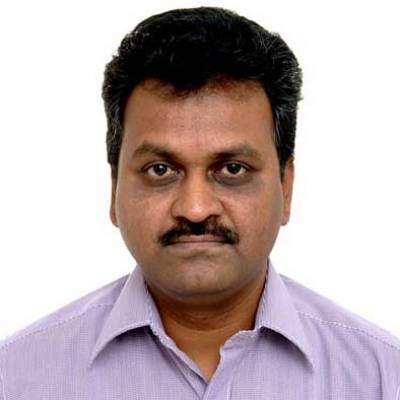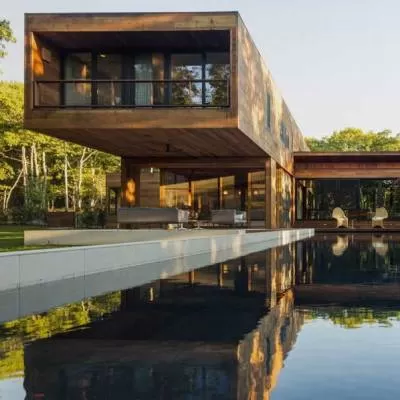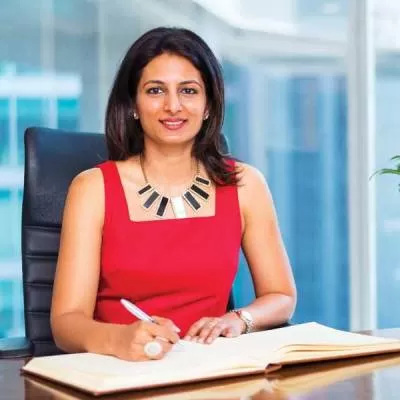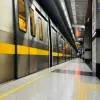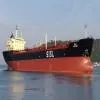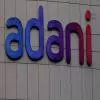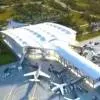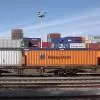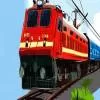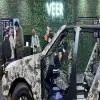- Home
- Real Estate
- Designed for Sustainability

Designed for Sustainability
SKF has a long standing focus on sustainability, defined by the Beyond Zero strategy. Its office in Pune has been awarded the highest possible Leadership in Energy and Environmental Design (LEED) rating - Platinum - by the Indian Green Building Council (IGBC). The office space of SKF India in Pune has taken many actions to reduce environmental impact along the full value chain. It has amenities, which include both internal and external landscape, with water fountain, cafeteria, parking space and fire alarm system. With a project area of 35,000 sq ft and height of 35 ft, it is designed with a focus on energy and water-efficiency. The building envelope´s material and lighting has helped it exceed LEED´s baseline building standards by about 60 per cent. Shrikant Savangikar, Director-Business Excellence, Quality and Sustainability, SKF India, shares more on the building´s features and its efficiency.
Effective methods: SKF India had undertaken measures to increase the green efficiency of the building that made it achieve the LEED Platinum rating by IGBC. These include energy-efficient lighting, appropriate material for building envelope, DGU for the glazing to reduce energy consumption by HVAC, water-cooled HVAC system, installation of renewable energy system of capacity 100 kWp on the rooftop, etc. Besides, the orientation of the building helps avoid direct solar radiation from the east and west. By increasing the green efficiency, the total building power consumption has reduced considerably, as shown below, which in turn has helped in cost reduction.
Building envelope: A sun-path analysis was carried out while designing the building. It is oriented along the east-west axis, ie the larger facade of the building faces the north and south. The envelope of the building comprises AAC blocks with lower heat conduction and glazing, with better heat control. Double-glazing units have been used on the east, west and south fatade. Also, heat-reflective paints have been used on the rooftop. The building design has an internal landscaped area, which has a north light. This light, designed on the roof, plays a vital role in providing optimum daylight and reducing consumption of artificial light inside the building during the day. Also, the project has used recycled material up to a minimum 15 per cent of total material costs; and more than 50 per cent are local materials. This has helped reduce the carbon footprint of the building.
Good air flow: Most spaces, except the central atrium, have been provided with HVAC. Hundred per cent fresh air has been supplied to each space, which is more than the minimum fresh air requirement as per ASHARE standards. Operable windows have been used to take care of indoor environmental quality. The internal landscape also contributes to comfortable and fresh interiors visually. A water-cooled HVAC system has been provided, that is over 30 per cent efficient to the baseline provided by ASHRAE. The internal landscape increases the indoor air quality and reduces the CO2 content inside the building.
Preserving energy and water: The power in this project has been drawn from rooftop solar panels. The power is generated using renewable resources. Architectural design is used to maximise daylight. Energy-efficient HVAC and electrical equipment have been used. The project has gained 60 per cent reduction in building energy compared to a baseline building. Also, a 100 kWp solar system has been installed on the rooftop. In total, 65 per cent of the building´s electricity comes from rooftop solar panels, and at peak office hours, it is energy neutral, as 100 per cent of its power requirement is drawn from solar energy. A sewage water treatment plant (STP) has been installed on site to treat the sewage from the office building.
One hundred per cent of the treated water has been reused by the building. The treated water is reused for flushing and irrigation. Besides, recharge pits have also been installed.
The energy efficient equipment used include:
- Centralised chilled water based system.
- Highly energy-efficient centrifugal chiller.
- Energy-efficient water pumping system.
- Low power consumption and highly energy-efficient Turbocor chiller, with VAV system, fan control, with variable air volume, with water cooling chillers and COP 5
Overcoming challenges: There are innumerable challenges involved in constructing a building with sustainable practices compared to a conventional one. To overcome these, the following measures were considered:
Bringing awareness among vendors and team members about the ´green´ concept.
Benefits of sustainable green practices for present and future generations.
Sourcing of construction material compatible with LEED specifications.
Coordination among team during design, implementation and commissioning stages of the project.
Documentation as per LEED requirements.
Trainings, coordination meetings and expert guidance helped overcome these challenges.
Cost and returns: The total cost of construction involved in the project is Rs 14 crore and the expected payback period is five years. The installation of renewable energy is an initiative undertaken by the project, which helps reduce the running cost of the project.
A review of the building operation has been conducted with the project and maintenance staff. Besides, training has been also provided to the maintenance staff as part of the M&V plan of IGBC.
Project details
.................................................................
Costs:Rs.14 crore.
Year of completion: 2013.
Year of certification: 2015.
Contractor: Rainbow Constructions.
Mobile: (0) 97337 32573.
Website: www.rainbowconstructions.com
Architect/planner: Landmark Architects.
LEED consultant: VK:e Environmental.
Tel: 020-6626 8888.
Website: www.vke-environmental.com
Structural consultant: Genesis Technologies.
Tel: 0731-402 5057.
Website: www.genesistechnologies.in
HVAC consultant: Infinity Solutions.
Tel: 020-2611 1333.
HVAC contractor: KD Building Solutions.
Mobile: (0) 93717 32615.
Air-conditioners: Carrier India.
Website: www.carrierindia.com; Blue Star India.
Website: www.bluestarindia.com
Roofing and glazing: Imperial Glazing.
Mobile: (0) 92255 30623.
Website: www.imperialglazing.com
- Seraphina D´souza
To share details of any green initiatives, write in at feedback@constructionworld.in
Created with a focus on energy and water-efficiency, the SKF office building´s envelope material and lighting has helped it exceed LEED´s baseline building standards by about 60 per cent. SKF has a long standing focus on sustainability, defined by the Beyond Zero strategy. Its office in Pune has been awarded the highest possible Leadership in Energy and Environmental Design (LEED) rating - Platinum - by the Indian Green Building Council (IGBC). The office space of SKF India in Pune has taken many actions to reduce environmental impact along the full value chain. It has amenities, which include both internal and external landscape, with water fountain, cafeteria, parking space and fire alarm system. With a project area of 35,000 sq ft and height of 35 ft, it is designed with a focus on energy and water-efficiency. The building envelope´s material and lighting has helped it exceed LEED´s baseline building standards by about 60 per cent. Shrikant Savangikar, Director-Business Excellence, Quality and Sustainability, SKF India, shares more on the building´s features and its efficiency. Effective methods: SKF India had undertaken measures to increase the green efficiency of the building that made it achieve the LEED Platinum rating by IGBC. These include energy-efficient lighting, appropriate material for building envelope, DGU for the glazing to reduce energy consumption by HVAC, water-cooled HVAC system, installation of renewable energy system of capacity 100 kWp on the rooftop, etc. Besides, the orientation of the building helps avoid direct solar radiation from the east and west. By increasing the green efficiency, the total building power consumption has reduced considerably, as shown below, which in turn has helped in cost reduction. Building envelope: A sun-path analysis was carried out while designing the building. It is oriented along the east-west axis, ie the larger facade of the building faces the north and south. The envelope of the building comprises AAC blocks with lower heat conduction and glazing, with better heat control. Double-glazing units have been used on the east, west and south fatade. Also, heat-reflective paints have been used on the rooftop. The building design has an internal landscaped area, which has a north light. This light, designed on the roof, plays a vital role in providing optimum daylight and reducing consumption of artificial light inside the building during the day. Also, the project has used recycled material up to a minimum 15 per cent of total material costs; and more than 50 per cent are local materials. This has helped reduce the carbon footprint of the building. Good air flow: Most spaces, except the central atrium, have been provided with HVAC. Hundred per cent fresh air has been supplied to each space, which is more than the minimum fresh air requirement as per ASHARE standards. Operable windows have been used to take care of indoor environmental quality. The internal landscape also contributes to comfortable and fresh interiors visually. A water-cooled HVAC system has been provided, that is over 30 per cent efficient to the baseline provided by ASHRAE. The internal landscape increases the indoor air quality and reduces the CO2 content inside the building. Preserving energy and water: The power in this project has been drawn from rooftop solar panels. The power is generated using renewable resources. Architectural design is used to maximise daylight. Energy-efficient HVAC and electrical equipment have been used. The project has gained 60 per cent reduction in building energy compared to a baseline building. Also, a 100 kWp solar system has been installed on the rooftop. In total, 65 per cent of the building´s electricity comes from rooftop solar panels, and at peak office hours, it is energy neutral, as 100 per cent of its power requirement is drawn from solar energy. A sewage water treatment plant (STP) has been installed on site to treat the sewage from the office building. One hundred per cent of the treated water has been reused by the building. The treated water is reused for flushing and irrigation. Besides, recharge pits have also been installed. The energy efficient equipment used include: Centralised chilled water based system. Highly energy-efficient centrifugal chiller. Energy-efficient water pumping system. Low power consumption and highly energy-efficient Turbocor chiller, with VAV system, fan control, with variable air volume, with water cooling chillers and COP 5 Overcoming challenges: There are innumerable challenges involved in constructing a building with sustainable practices compared to a conventional one. To overcome these, the following measures were considered: Bringing awareness among vendors and team members about the ´green´ concept. Benefits of sustainable green practices for present and future generations. Sourcing of construction material compatible with LEED specifications. Coordination among team during design, implementation and commissioning stages of the project. Documentation as per LEED requirements. Trainings, coordination meetings and expert guidance helped overcome these challenges. Cost and returns: The total cost of construction involved in the project is Rs 14 crore and the expected payback period is five years. The installation of renewable energy is an initiative undertaken by the project, which helps reduce the running cost of the project. A review of the building operation has been conducted with the project and maintenance staff. Besides, training has been also provided to the maintenance staff as part of the M&V plan of IGBC. Project details ................................................................. Costs:Rs.14 crore. Year of completion: 2013. Year of certification: 2015. Contractor: Rainbow Constructions. Mobile: (0) 97337 32573. Website: www.rainbowconstructions.com Architect/planner: Landmark Architects. LEED consultant: VK:e Environmental. Tel: 020-6626 8888. Website: www.vke-environmental.com Structural consultant: Genesis Technologies. Tel: 0731-402 5057. Website: www.genesistechnologies.in HVAC consultant: Infinity Solutions. Tel: 020-2611 1333. HVAC contractor: KD Building Solutions. Mobile: (0) 93717 32615. Air-conditioners: Carrier India. Website: www.carrierindia.com; Blue Star India. Website: www.bluestarindia.com Roofing and glazing: Imperial Glazing. Mobile: (0) 92255 30623. Website: www.imperialglazing.com - Seraphina D´souza To share details of any green initiatives, write in at feedback@constructionworld.in


