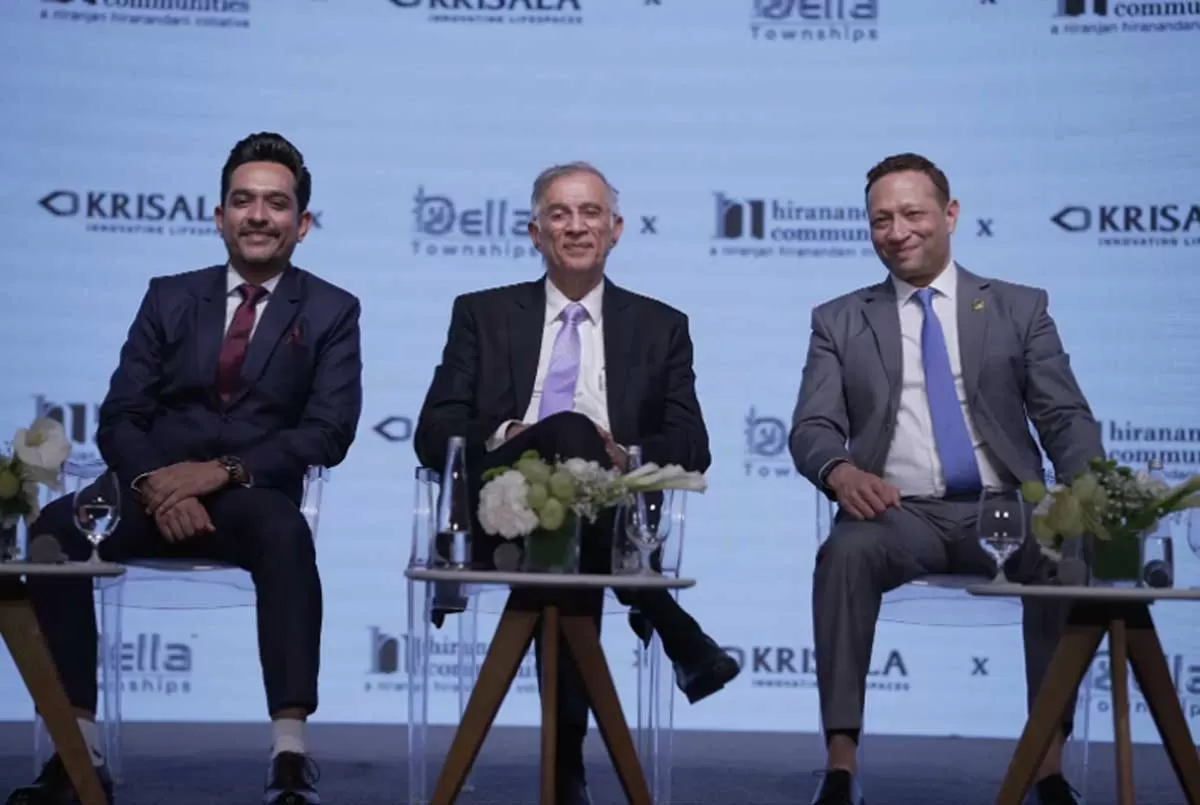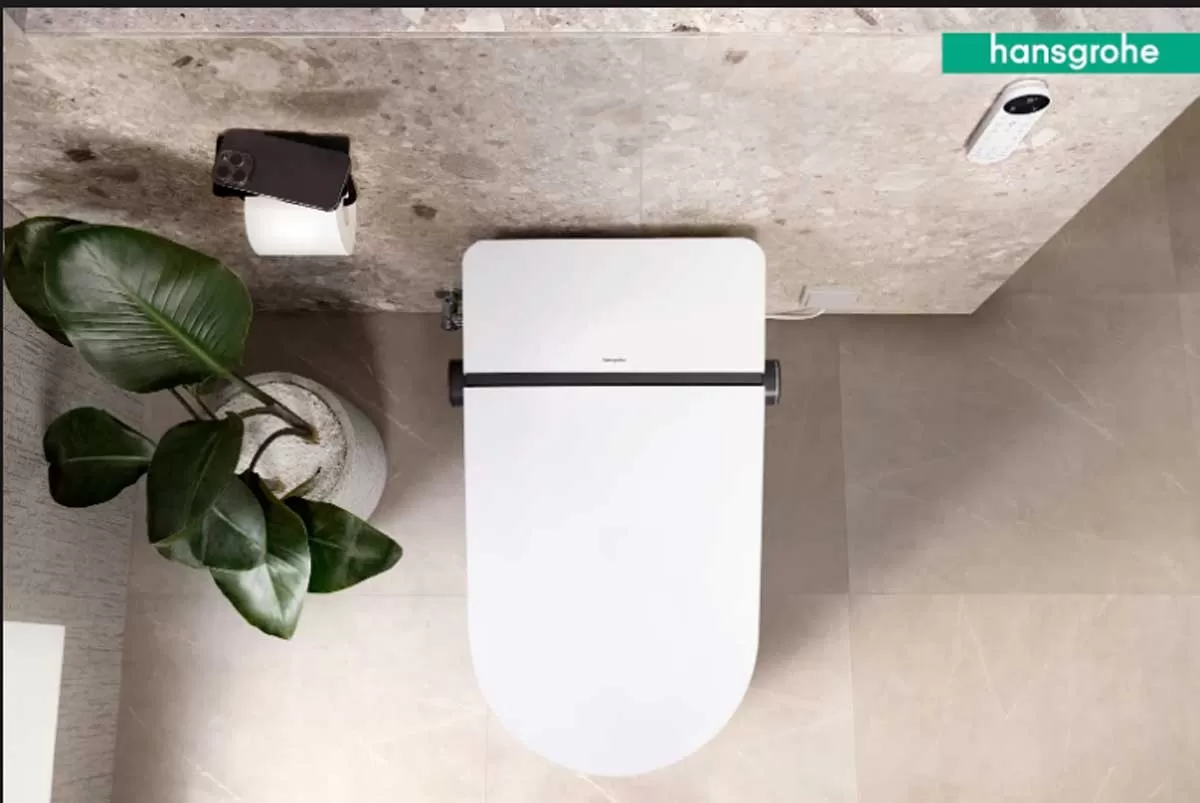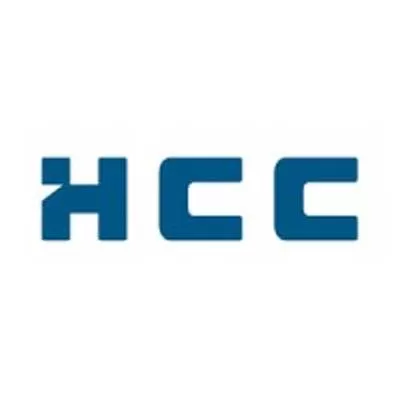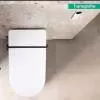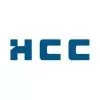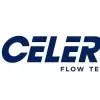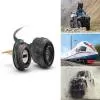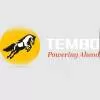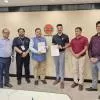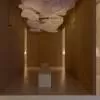Sobha Turquoise, a residential project in Vedapatti, Coimbatore, recently received a Platinum rating from IGBC Green Homes.
Coimbatore, as a region, falls in the warm and humid climate zone. It has low rainfall, owing to which it is exposed to water and power scarcity. The need for a development to meet the residents´ requirement for comfort living made Sobha Ltd, take up the construction of a sustainable self-contained row house development. That was the genesis of Sobha Turquoise. Located at Vedapatti in Coimbatore, this beautifully designed luxury-gated community has 95 row houses amid a huge green space of 9.63 acre, cradled in the lap of the Western Ghats, with an astounding view of the Marudamalai hills.
Geetha Nair, Senior Vice President, Design & Engineering, Sobha Ltd, headed this green project design, supported by an in-house team of architects, structural engineers, and MEP engineers. Mamta Verma, Architect and LEED AP, ECO 360º, was involved in the green consultancy services. The project was rated by the Indian Green Building Council (IGBC) Green Homes as a Platinum one in January this year. Nair shares more on the project´s green features with CW.
Green spread
Spread across 180,000 sq ft,the size of each of the 95 row houses varies between 1,885 sq ft and 2,105 sq ft.
The landscape comprises 251,700 sq ft of green space, which is around 60 per cent of the land area. The ratio of open space to built-up area is 3:1 in this development. The incorporation of ample daylight and ventilation, maximum green spaces, native species in landscape, water efficiency, energy-efficient systems, local materials with high recycled content and high indoor air quality standards in the design have made the project ¨sustainable by design¨.
Lighting effect
The project has 95 row houses with a common clubhouse. The majority of the homes are north and east facing with minimum exposure to the south and west heat gain. Moreover, as the homes share common walls coupled with an efficient envelope of thermally insulated blocks and high solar reflectance index (SRI) tiles over an insulated roofing system, the differential temperature inside a home is almost 50 less than a conventional home. The main design criterion in the warm and humid region is to reduce heat gain; this has been ensured by providing effective shading, overhangs and fins, balconies and sit-outs, vegetative buffers and trees.
Conserving energy
The homes at Sobha Turquoise have been constructed with an efficient building envelope. The exterior walls have been built with Porotherm clay blocks, which are excellent insulators. These are 60 per cent lighter than conventional walling material, thus allowing substantial savings on structural cost owing to reduction in dead load. They provide excellent thermal insulation, 45 per cent better than conventional walling material, leading to direct savings on energy consumption.
Aluminium windows with effective sunshades and glass have been used. Insulation and high SRI tiles complete the green envelope. There is also 100 per cent solar water heating provision. Energy-efficient lighting with an LPD of 0.25 w per sq ft has been used. Weather data optimisation and in-depth analysis have ensured maximum daylight and minimal heat ingress through the entire wall and roof exterior envelope, resulting in 25 per cent savings over a non-green building.
Water conservation
The project has a rainwater harvesting system to collect roof and non-roof water, which is used effectively for landscaping. It also has a 130 kilo litre discharge (kld) sewage treatment plant (STP). Grey water treatment reduces the use of potable water and facilitates 100 per cent water requirement for flushing and landscape irrigation. The project has made use of ultra low-flow fixtures amounting to 4 per cent savings over the baseline. It makes use of minimum turf and extensive use of local species and water-efficient irrigation techniques. The estimated amount of water required for the project was 100 kld and the amount of water used through water-saving technologies (rainwater harvesting, grey water recycling and low-flow fixtures) was 41 KLD, thus resulting in a 41 per cent saving of potable water.
Adequate ventilation
The homes are naturally ventilated and 95 per cent daylight is achieved over the baseline in each space. Natural ventilation is over 15 per cent above IGBC requirements, which were considered in the planning and construction of the green homes. The heating ventilation and air-conditioning (HVAC) equipment in the clubhouse is free of chlorofluorocarbons (CFC). Residents are also instructed to use CFC-free air-conditioners.
Green materials:
To minimise CO2 emissions owing to transportation and help the local economy, the project has procured 95 per cent of the building materials, like cement, sand, steel, blocks, glass and tiles, within 500 km of the site. The project has sourced materials with recycled content that constitute approximately 22 per cent of total materials by cost; i.e. the value of recycled material is Rs 4.04 crore out of a total material value of Rs 18.26 crore. These include RMC, steel, tiles, glass, solid or hollow blocks, Porotherm blocks, aluminium, gypsum and wood.
The challenge
Most of the building blocks used were supplied by the Concrete Division, which is part of Sobha Ltd´s backward integration factory model. In order to meet the green rating ´U´ value requirement, wieneberger blocks were used. However, this cost was overcome by achieving occupant comfort conditions through less heat ingress and energy savings.
Green sustainability
Customer satisfaction is the USP of this Platinum-rated Green project. The facility management team on site maintains the standard of the achieved certification through systematic weekly operation and maintenance (O&M) of the mechanical, electrical, plumbing, landscape and civil installations in the individual homes and services. In addition, the project team has provided a copy of the tenant guidelines, which describe the green features in the project along with a copy of the brochure, which also mentions the green features.
Project details
.........................................................
Year of completion: July 2013
Year of certification: Jan 2015
Contractor/architect: Sobha Ltd.
Tel: 080-4932 0000.
Fax: 080-4932 0444.
Website: www.sobha.com
LEED consultant: ECO 360º..
Structural consultant: Sobha Ltd.
HVAC consultant and contractor: Sobha Ltd.
Roofing and glazing: Sobha Glazing and Metal Works Ltd.

