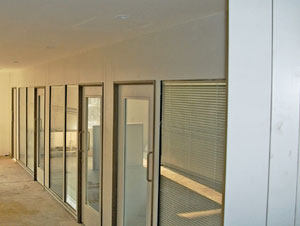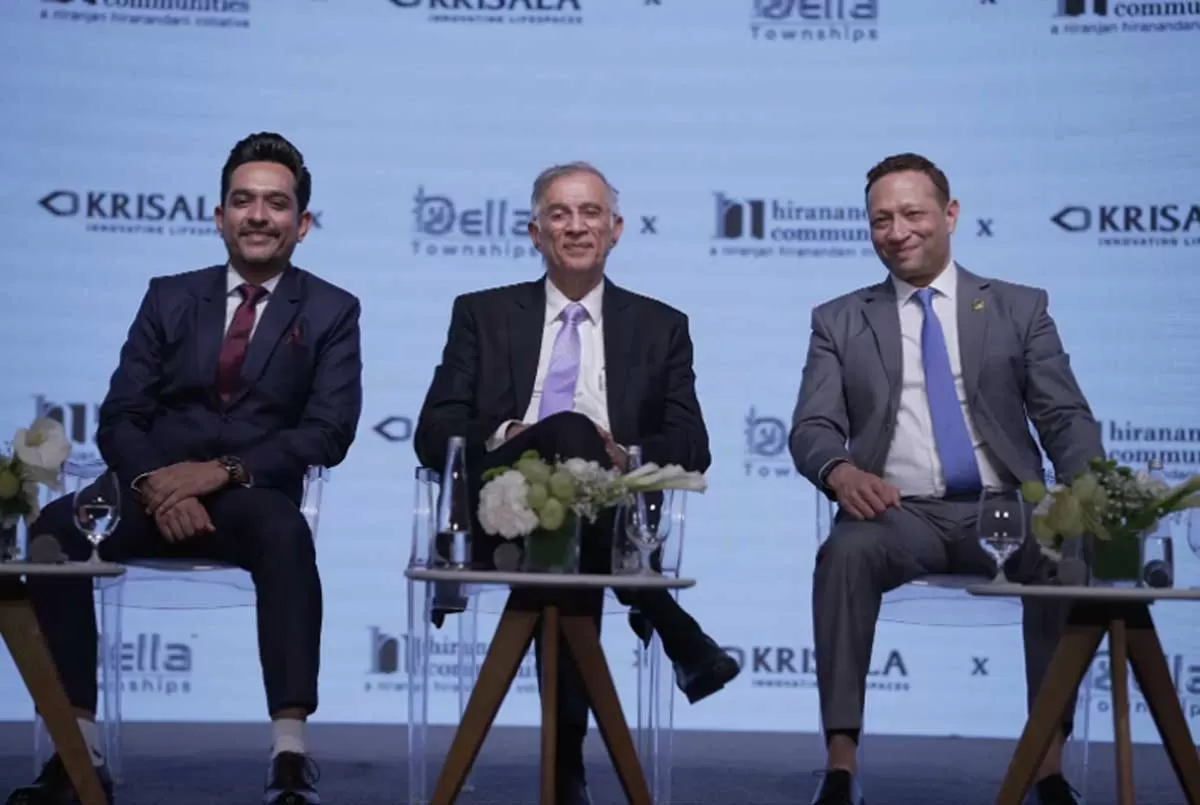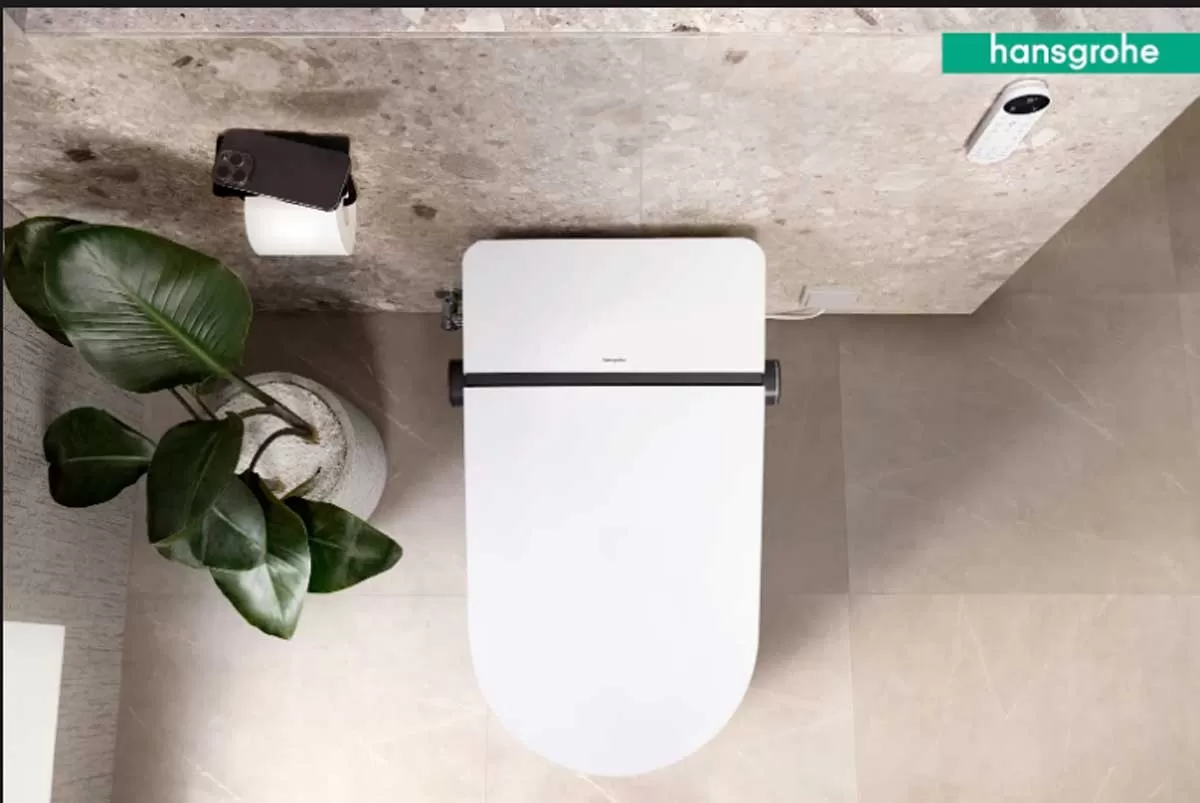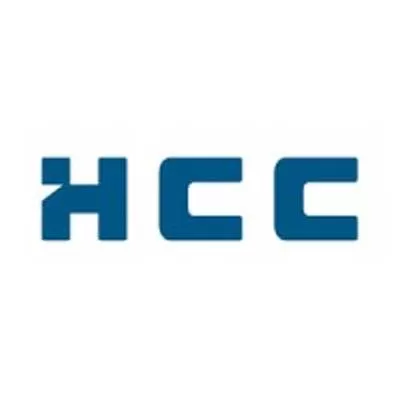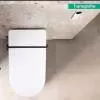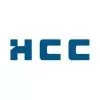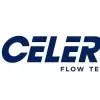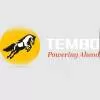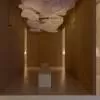First-of-its-kind in India, this building in Mohali by Synergy Thrislington was constructed in just 48 hours.
Synergy Thrislington, a Mohali-based infrastructure company has changed the way India looks at building construction - forever! The company entered the Limca Book of Records for constructing a 10-storey commercial building in just 48 hours. The iconic structure - aptly titled Instacon - was completed on December 1, 2012, at Mohali in Punjab. The first building of its kind in India, the structure was built with the assistance of three cranes and more than 200 highly skilled technicians and workers. With a size of 2,553.60 sq m and a dead load of 1,200-1,500 kg sq m along with a live load of 320-350 kg sq m, the 48-hour masterwork stands tall in this vibrant city.
The ingredients
The external structure of the building comprises double-skinned PUF panel (PVDF galvalume coated sheet) that ensures thermal insulation. The core material used for Instacon is mild steel, which is lightweight, strong, flexible and environment-friendly. The steel is also coated with rust retardants and anti-corrosive paints to avoid rusting. Brick, sand or gravel is not utilised in the constructing process; however, concrete is used only in the foundation and in a three-inch deck flooring.
The intelligence
A smart technique was utilised to create Instacon in a short timeframe. The company made arrangements to ensure that around 80-90 per cent of the work was completed in the factory under a controlled environment. In this system, different units of the building such as wall panels, columns, etc, were produced within the factory and then placed on a special vehicle that transported them to the actual site where 10-20 per cent of the work was carried out by simply installing them. Also, utility arrangements such as HVAC, plumbing, electrical, fire-fighting, etc, were fitted in the floor frames of steel. The highly skilled in-house engineering and design team also made use of specialised software to prepare the engineering and fabrication drawings of the building.
The costs
The cost of Instacon is about Rs 8-9 crore. In this project, the work done at the job site was minimum, which enabled bringing down the project costs associated with subcontractors, scheduling, weather, staging, delivery and inspection. The foundation cost of the project was also reduced with the use of steel framing, which is lighter than the conventional RCC structure. An interesting fact:the depth of the foundation for the project is less compared to conventional buildings.
Vital benefits
It required 40-60 days for Instacon's units to be manufactured in the factory; and installation at site was rapid. Thus, this project saved precious time compared to a pre-engineered building where 50 per cent of the project time is taken for manufacturing materials and the remaining 50 per cent for installation.
Going green
Instacon meets standard building norms and the construction process is green in nature as the structure is built of steel that is sustainable, non-toxic and recyclable. Additionally, only 10-20 per cent of the work was carried out at the site, which reduced the amount of waste, carbon footprint and the impact on green spaces at the actual site. The structure is also energy-efficient as it provides floor insulation using the HVAC technique, the energy recovery ventilator (ERV) system and electrostatic precipitator system for fresh air circulation, lux-controlled curtains for temperature maintenance, occupancy sensor, temperature sensor, remote control switches and LEDs.
Certifications
As Instacon is a lightweight structure with a unique bracing system, the building can withstand higher intensity of earthquakes compared to conventional buildings of the same size; this has been certified by the Council of Scientific and Industrial Research (CSIR) and Structural Engineering Research Centre (SERC), Chennai. The building can also withstand natural phenomena like wind as per the IS code. An added benefit is that Synergy Thrislington provides stability certificates for local building codes and seismic codes for its design. Depending on the materials and components used in the project, warranty is also provided.
Indeed, there is an urgent requirement to upgrade our buildings with substitute materials that are environment-friendly, time-saving and cost-effective. Hopefully, Instacon inspires many more speedy and green projects in India.
Project details
Size of the project: 2,553.60 sq m
Developer: Synergy Thrislington. Tel: 0172-227 0461. Fax: 0172-226 4319. Website: www.synergythrislington.com
Internal wall and false ceiling: LAGYP™ gypsum boards. Boral Gypsum India Pvt Ltd. Tel: 0124-478 8888. Fax: 0124-478 8887. Website: www.boral.in
Structural Consultant: Syal & Associates (Dr IC Syal). Tel: 0172-223 6219. Website: www.syalassociates.com
Consultants for services, electrical and plumbing, HVAC, lighting , fire detection, IT, PA System: Unique Engineering Solutions, Mohali (Pb) ( Mr Rajesh)
Fire detection systems: Apollo Fire Detectors Ltd
Air conditioners: Voltas. Tel: 022-6665 6666. Fax: 022-6665 6311. Website: www.voltas.com
Flooring/tiles: Branded carpet tile/Kajaria vitrified tiles. Tel: 011-2694 6409. Fax: 011-2694 6407. Website: www.kajariaceramics.com
