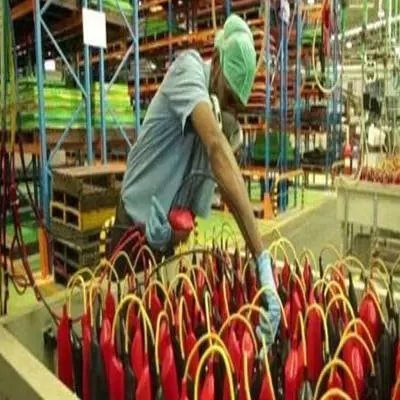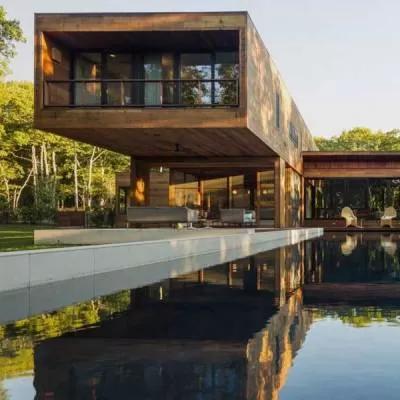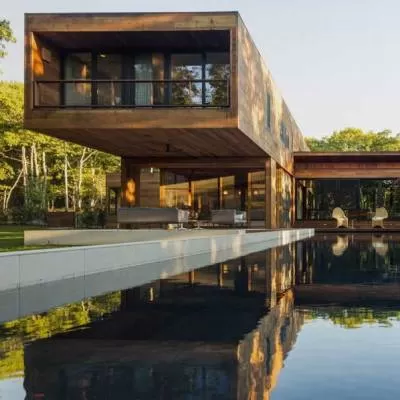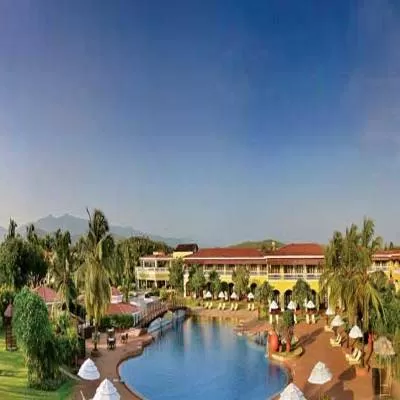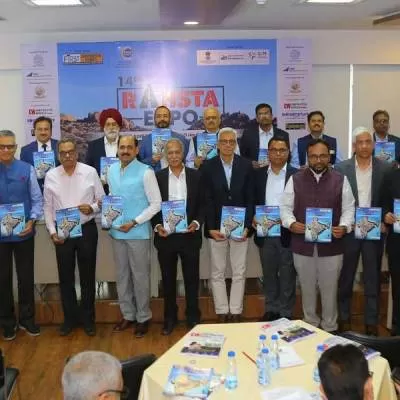- Home
- Real Estate
- Lessons in Green
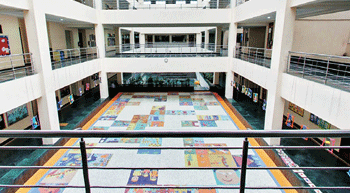
Lessons in Green
Practice what you preach is the credo of Gurgaon-based Pathways World School. Its firm conviction in the need for a sustainable habitat is imparted to the 900 students studying there. Spread over 10 acre, the infrastructure encompasses laboratories, studios, atria and amphitheatres apart from conventional classrooms. "Green is very close to our hearts," affirms Prashant Jain, Director, Pathways World School. "As an educational institution, we feel it is our responsibility to sensitise young minds towards nature and its importance. After all, they are the one who will determine the future of the environment. Moreover, a green campus is financially good, as it helps save energy, water and other natural resources."
Revealing the achievement of being the first LEED-EB (Existing Building) Platinum Full K-12 School in the world, Jain shares more on the project with CW.
Old architecture
Green architecture and technology originated from the West, especially the developed countries. During our research, we found that all green features available in the market were technology-based. However, our motto was to keep it simple and basic, thus shifting our search to ancient times when technology never existed but the infrastructure was eco-friendly. Keeping this in mind, we studied ancient architecture and techniques and tried to implement them. For instance, old structures have high ceiling heights and ventilators at the top, adhering to the concept of warm air rising up, thus allowing continuous fresh air circulation, similar to angaans (courtyards). To achieve this, we maintained the ceiling height of the school building to about 4.2 m, with the fan coil units placed a little lower. In addition, every classroom is located on the periphery facing the big atrium at the centre, thus ensuring natural cross ventilation.
Second, ancient architecture had thick peripheral walls made of bricks. We have used similar clay bricks instead of fly-ash. The exterior walls are constructed as cavity walls, with a 9-inch wall on the outside, followed by an air gap of 4-10 inch and then a 4.5-inch wall inside. This prevents heat or cold from entering the building, thus curtailing the entire thermal load from passing inside.
Keeping it cool
In conventional HVAC systems, the central air-conditioner cools down the 44° air outdoors to 23° indoors. However, this process consumes a lot of load and energy. To avoid this, we have dug nine 75-m earth air tunnels of 1,200 mm dia, 4 m below the ground. The outside air picked up at 44-45° C is cooled down to 28° C during its passage through these tunnels. This air is then cooled down to 23° C and pumped indoors. Thus, the load on the HVAC is reduced by 30 tonne of refrigeration (tr) each, in turn reducing a total of 180 tr. That said, we have managed to save HVAC consumption to about 60 per cent. Moreover, we have installed high-efficiency screw chillers from Trane. For a built-up area of 350,000 sq ft, the installed chiller capacity is 550 tr. However, we have managed to bring it down to 275 tr to condition the entire space.
Every drop counts
Potable water has been one of the most essential elements that required focus. We have installed RO (reverse osmosis) technology, for potable water, which treats water from the bore well. Also, we have installed a sewage treatment plant that uses least chemicals and power, and meets about 80 per cent of our requirement by recycling wastewater. In a conventional HVAC facility, the condensate water is channelled out of the air-conditioning pipes and dumped in the drainage system as waste. However, at Pathways, all this distilled water is recovered in a single tank, which is later used in cooling towers makeup, thus raising their efficiency and reducing the energy consumption of the air-conditioners. Annually, we obtain 225,000 litre of distilled water with a temperature of 14° C.
Natural radiance
All the exterior walls have 35 per cent window-to-wall ratio and are fitted with double-glazed energy performance glass. (The double-glazed unit has 6-mm reflective glass on outside, 12-mm gap filled with argon gas and 6-mm clear low E glass inside.) The glass prevents heat from travelling inside but allows transmission of light, thus reducing extra requirement of artificial lighting. Normally, a good illuminated 650-sq-m classroom needs 10 luminaries of 2 + 28 W each. However, in our case, we have installed only four luminaries that give the same lux level, thus reducing the requirement by 40 per cent. (Lux levels measure luminosity.) For our 10-acre campus, the total grid connection is for 500 kW. Had it been a conventional building, our requirement would have gone above 1.25 MW.
Green outlay
The total cost of construction of the building was Rs 65 crore. However, we have not constructed the building with the objective of getting any payback. Having said so, we have saved Rs 10 crore while constructing the infrastructure with no additional costs. Furthermore, we have used local natural materials, thus producing minimum construction waste. The waste generated was used for landscaping within the campus. Investing minimum and implementing simple technologies has facilitated into a maintenance-free building. Old is certainly gold - and green!
Project details
Area: 10 acre or 350,000 sq ft
Completion: 2010
Year of green certification: August 2014
Architect/Planner: Fabconcepts. Tel: 011-2618 9362. Website: www.fabconcepts.in Contractor: Sun Nirman Pvt Ltd. Tel: 011-2433 0281.
Green Consultant: In-house
Structural consultant: BMSF Design. Tel: (0) 98100 53542. Website: www.bmsfdesign.com
Electrical and plumbing consultant: Integral Design. Tel: 011-4151 8300. Website: www.integraldesigns.in
Would you like to share details of any green initiatives? Write in at feedback@ASAPPmedia.com
Traditional practices have enabled modern sustainable pathways to building! Practice what you preach is the credo of Gurgaon-based Pathways World School. Its firm conviction in the need for a sustainable habitat is imparted to the 900 students studying there. Spread over 10 acre, the infrastructure encompasses laboratories, studios, atria and amphitheatres apart from conventional classrooms. "Green is very close to our hearts," affirms Prashant Jain, Director, Pathways World School. "As an educational institution, we feel it is our responsibility to sensitise young minds towards nature and its importance. After all, they are the one who will determine the future of the environment. Moreover, a green campus is financially good, as it helps save energy, water and other natural resources." Revealing the achievement of being the first LEED-EB (Existing Building) Platinum Full K-12 School in the world, Jain shares more on the project with CW. Old architecture Green architecture and technology originated from the West, especially the developed countries. During our research, we found that all green features available in the market were technology-based. However, our motto was to keep it simple and basic, thus shifting our search to ancient times when technology never existed but the infrastructure was eco-friendly. Keeping this in mind, we studied ancient architecture and techniques and tried to implement them. For instance, old structures have high ceiling heights and ventilators at the top, adhering to the concept of warm air rising up, thus allowing continuous fresh air circulation, similar to angaans (courtyards). To achieve this, we maintained the ceiling height of the school building to about 4.2 m, with the fan coil units placed a little lower. In addition, every classroom is located on the periphery facing the big atrium at the centre, thus ensuring natural cross ventilation. Second, ancient architecture had thick peripheral walls made of bricks. We have used similar clay bricks instead of fly-ash. The exterior walls are constructed as cavity walls, with a 9-inch wall on the outside, followed by an air gap of 4-10 inch and then a 4.5-inch wall inside. This prevents heat or cold from entering the building, thus curtailing the entire thermal load from passing inside. Keeping it cool In conventional HVAC systems, the central air-conditioner cools down the 44° air outdoors to 23° indoors. However, this process consumes a lot of load and energy. To avoid this, we have dug nine 75-m earth air tunnels of 1,200 mm dia, 4 m below the ground. The outside air picked up at 44-45° C is cooled down to 28° C during its passage through these tunnels. This air is then cooled down to 23° C and pumped indoors. Thus, the load on the HVAC is reduced by 30 tonne of refrigeration (tr) each, in turn reducing a total of 180 tr. That said, we have managed to save HVAC consumption to about 60 per cent. Moreover, we have installed high-efficiency screw chillers from Trane. For a built-up area of 350,000 sq ft, the installed chiller capacity is 550 tr. However, we have managed to bring it down to 275 tr to condition the entire space. Every drop counts Potable water has been one of the most essential elements that required focus. We have installed RO (reverse osmosis) technology, for potable water, which treats water from the bore well. Also, we have installed a sewage treatment plant that uses least chemicals and power, and meets about 80 per cent of our requirement by recycling wastewater. In a conventional HVAC facility, the condensate water is channelled out of the air-conditioning pipes and dumped in the drainage system as waste. However, at Pathways, all this distilled water is recovered in a single tank, which is later used in cooling towers makeup, thus raising their efficiency and reducing the energy consumption of the air-conditioners. Annually, we obtain 225,000 litre of distilled water with a temperature of 14° C. Natural radiance All the exterior walls have 35 per cent window-to-wall ratio and are fitted with double-glazed energy performance glass. (The double-glazed unit has 6-mm reflective glass on outside, 12-mm gap filled with argon gas and 6-mm clear low E glass inside.) The glass prevents heat from travelling inside but allows transmission of light, thus reducing extra requirement of artificial lighting. Normally, a good illuminated 650-sq-m classroom needs 10 luminaries of 2 + 28 W each. However, in our case, we have installed only four luminaries that give the same lux level, thus reducing the requirement by 40 per cent. (Lux levels measure luminosity.) For our 10-acre campus, the total grid connection is for 500 kW. Had it been a conventional building, our requirement would have gone above 1.25 MW. Green outlay The total cost of construction of the building was Rs 65 crore. However, we have not constructed the building with the objective of getting any payback. Having said so, we have saved Rs 10 crore while constructing the infrastructure with no additional costs. Furthermore, we have used local natural materials, thus producing minimum construction waste. The waste generated was used for landscaping within the campus. Investing minimum and implementing simple technologies has facilitated into a maintenance-free building. Old is certainly gold - and green! Project details Area: 10 acre or 350,000 sq ft Completion: 2010 Year of green certification: August 2014 Architect/Planner: Fabconcepts. Tel: 011-2618 9362. Website: www.fabconcepts.in Contractor: Sun Nirman Pvt Ltd. Tel: 011-2433 0281. Green Consultant: In-house Structural consultant: BMSF Design. Tel: (0) 98100 53542. Website: www.bmsfdesign.com Electrical and plumbing consultant: Integral Design. Tel: 011-4151 8300. Website: www.integraldesigns.in Would you like to share details of any green initiatives? Write in at feedback@ASAPPmedia.com




