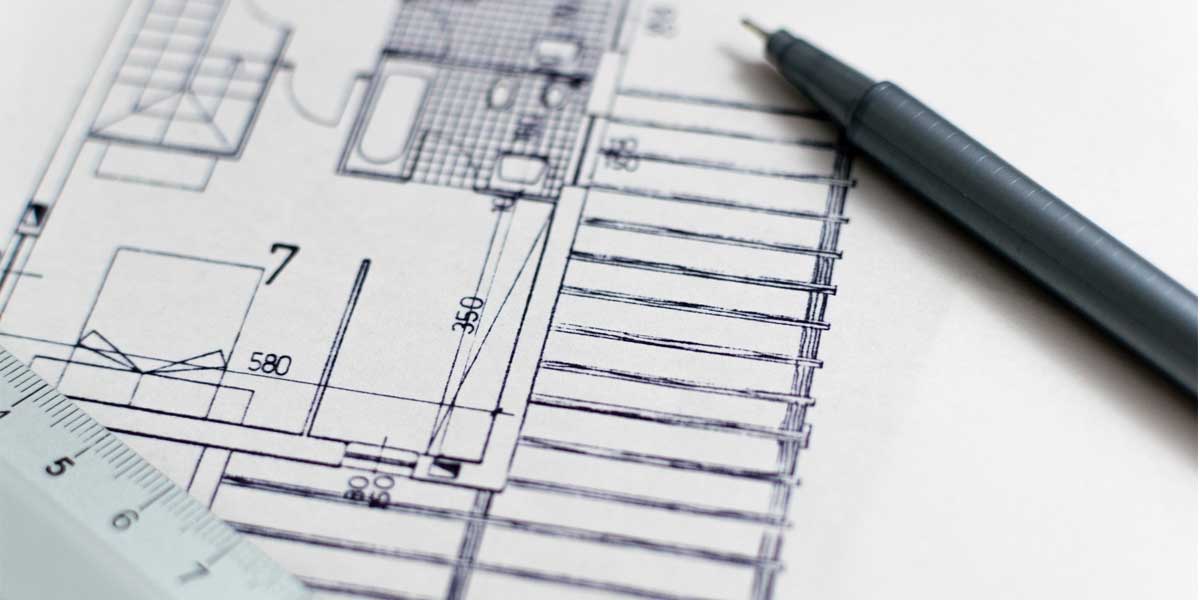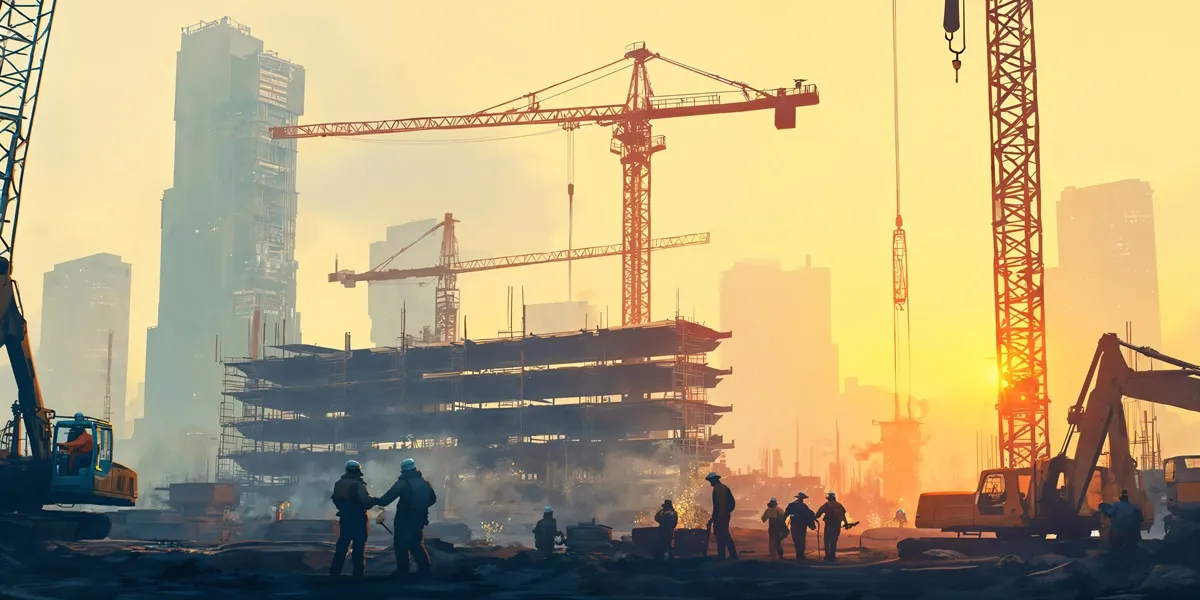Architects are coping with the ‘new normal’ and facing unforeseen challenges due to the pandemic. As working protocols are being modified, they are introspecting their design sensibilities and traditional practices. In such a scenario, it is important to consider the scope of the design profession and the need to develop a holistic view. Let’s start with understanding how the pandemic has changed the approach to design.

Khozema Chitalwala, the Principal Designer and Architect at Designers Group, says, “The pandemic has definitely altered the way architecture and interior design is perceived. Apart from the slowdown of projects, major alterations have been incorporated in trending designs. Architects and interior designers are following the new SOPs enforced by the government. On the bright side, the pandemic made Designers Group realise the importance of the human interface. Everyone today is going collaborative and digital. As we cannot directly help terminate the pandemic, the fraternity together should find solutions to the problems at the AEC level.”

Atul Shah, Founder, Access Architects adds, “The team at Access Architects is now majorly designing layouts revolving around functional planning in residences. The introduction of multi-functional rooms has made working from home more convenient and the creation of distinctive zones help identify each function separately without any hindrance. With the culture of work from home now, there is a recognised need for technological advances in the industry. Access Architects being a pioneer in the use of technology, have been using 3D scanners and printers along with virtual reality in order to render better living environments. Since adopting BIM for the last 15 years, we have constantly been ahead of its time with the technological changes in the industry. The firm is well versed with the use of 3D virtual engineering thus, it is rapidly growing in the field technologically.”
Design scope in the new normal
According to Chitalwala, “There are no major transformations in the scope of architecture and interior design as a profession in the new normal. In terms of the hospitality design sector, technological advancements and user-interactive design strategies are being assimilated in order to refine design sensibilities. From virtual meetings to remote working, the design process and operations have gone under conspicuous transformation due to the pandemic.”

Speaking about work from home trends, Robin Sisodiya, Principal Architect, ASRO Arcade explains that people are now in need of designs that allow segregated spaces for all the functions in the house. Along with demand in a functional living space, there is also a rising need for multifunctional open spaces that provide unhindered possibilities. There is a higher focus on open-plan layouts that allow easy interaction and a breathable environment.”
Shah considers multi-purpose rooms that allow various functional activities to take place without hindering other tasks as a major improvement. “Apart from residential, commercial spaces are also being designed around the new COVID-19 SOPs. These spaces focus on social distancing norms while providing cleaner air and natural ventilation for the interiors. For instance, partitions in office design are incorporated to ensure minimum space wastage and provide compact storage spaces in order to maximise stocking capacity,” he says.
Holistic view
Shah explains how there is a high demand in the requirement of spaces in urban cities. This has led architects to have to consider user-based design interventions. It is the architect's responsibility to design for functional and user-interactive developments rather than focusing on aesthetic needs solely. In terms of the inclusion of sustainable solutions, he enlists the following:
-
Build structures that emit less carbon footprint
- More eco-friendly design introductions
- Efficient structures with minimum wastage in spaces
- Designing building layouts with coherent spaces
Sisodiya expounds, “I believe that architecture is the art that is appreciated not only by humans but also by living things on earth. By putting my best foot forward, I thrive to create distinctive and interactive outdoor and interior spaces. Any space can become holistic if the aesthetics are planned to keep in mind the functional regime and purpose of design. For instance, a room partition can be provided with an aesthetic flair with the functional purpose by incorporating intricate latticework. In this way, the room achieves the required privacy with a touch of accentuated ambience.”
Chitalwala rests the onus of sustainable design and practice on the architect’s shoulder. He elaborates, “It is the responsibility of the practising architects and designers to design and build a spectacular environment for the world to live in and for the generations to look forward to. A sustainable project may be capital intensive initially but the long-term benefits of these projects include decreased maintenance costs along with a payback duration involved. Once the project is accepted, the client is more likely to approve of the use of sustainable materials.”
Aspiring architects
There will be no dearth of dreamers and design enthusiasts who envision their future in the field of architecture. For them, our experts have sound advice. Chitalwala says, “Hard work pays off. Nothing is unachievable. Hard work and persistence are the mantras.”
“We believe that aspiring architects need not hold back from building innovative design arbitrations expected to come up five years in the future. Architects should always ensure that they design for the future rather than the present. We encourage experimenting when it comes to design. Such interventions always have a way of breaking away from the normal and create new design norms,” affirms Shah.
“I would advise aspiring young minds to design and plan to keep in mind the requirements of the future and be prepared about the transforming design norms in the field. They should experiment and design recognising the appropriate elements of design taking higher precedence in architecture according to trends,” states Sisodiya.
To sum up in the words of Shah, “With the new normal, the profession of architecture and interior design has seen a fresh approach towards the use of technology in planning. With the increased use of technology, such design interventions can be explored easily and explained with a better understanding of Virtual Reality.”




















