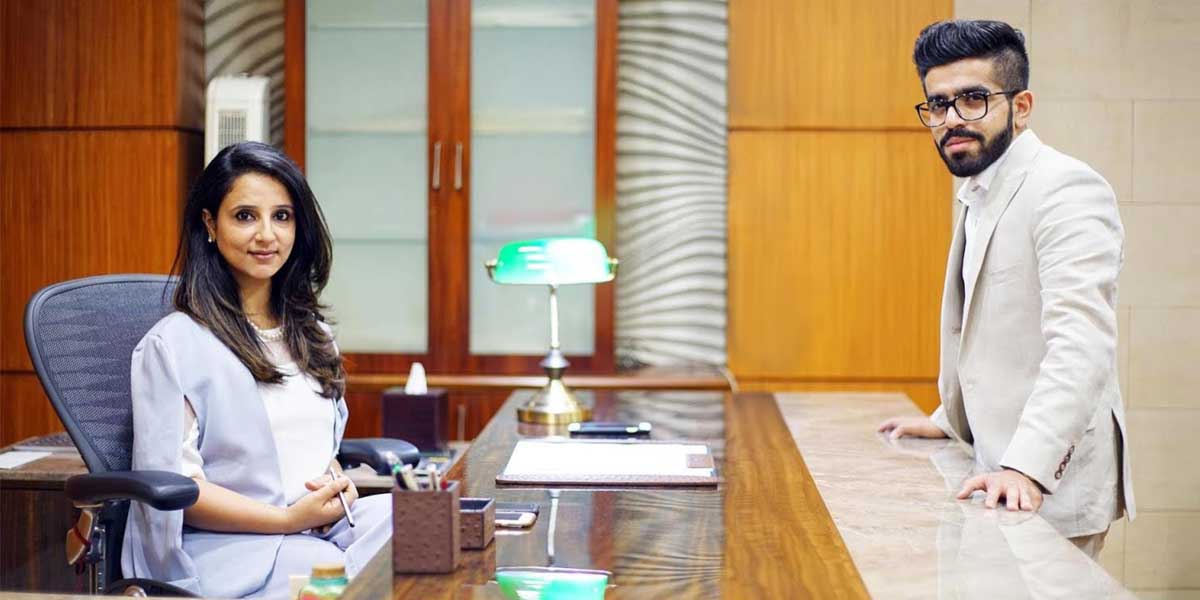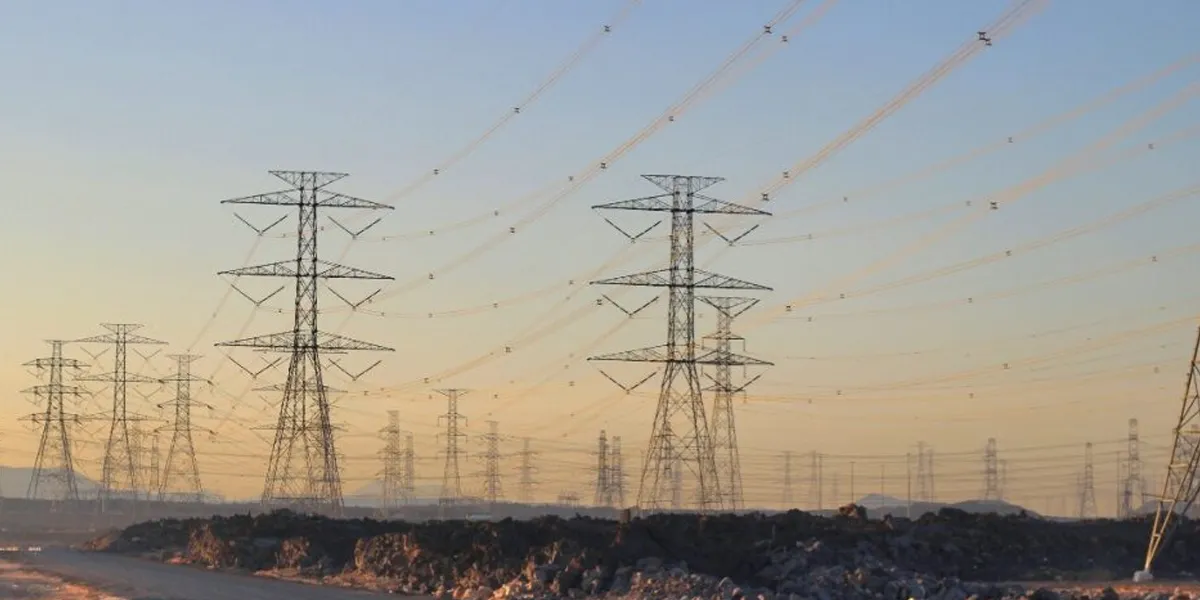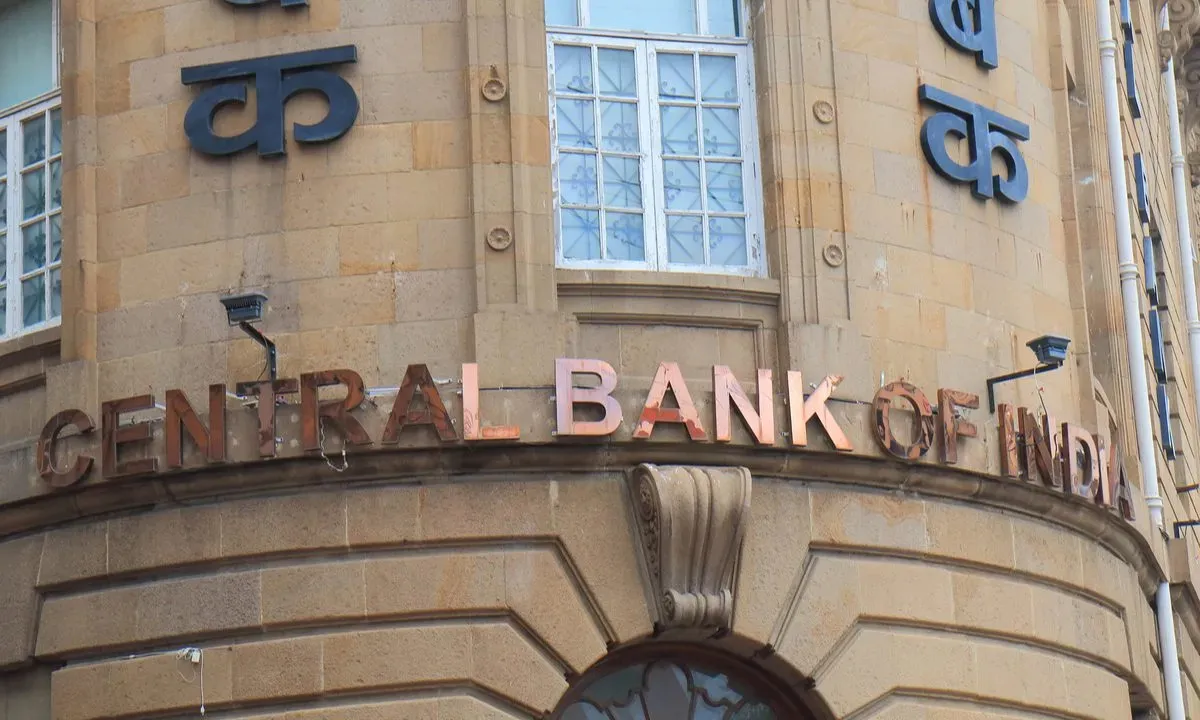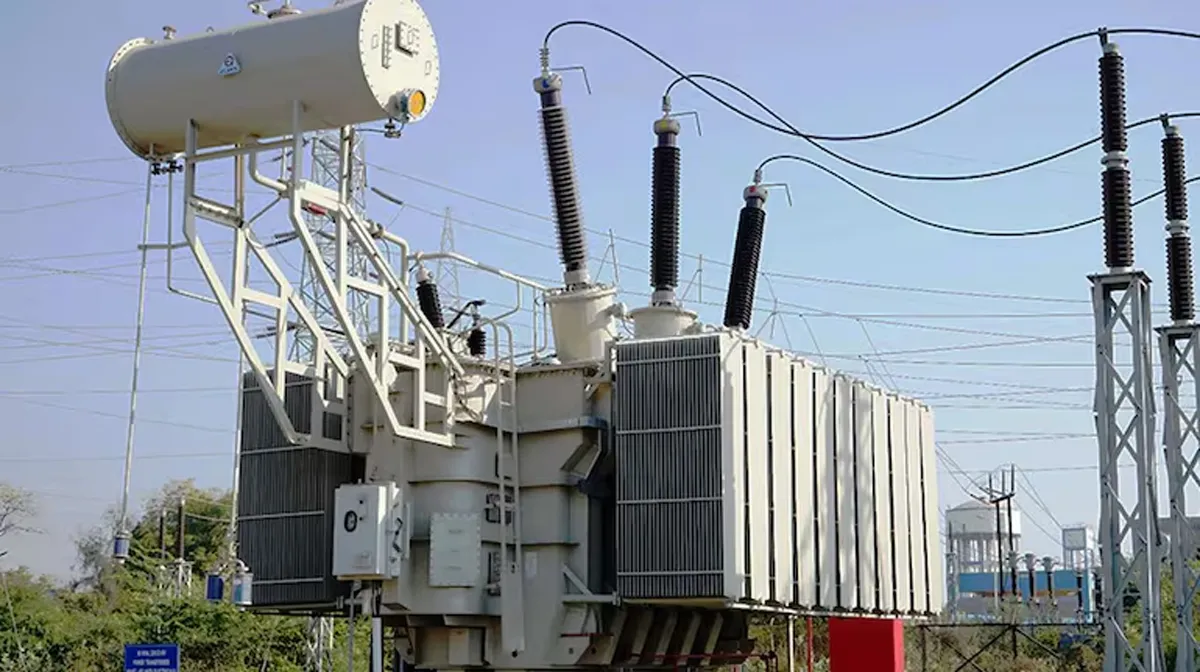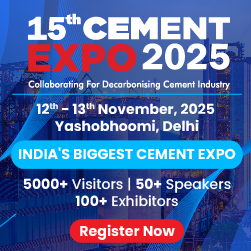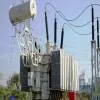CW DesignBuild in a conversation with Monica Chadha & Rishabh Kapoor – Founders and Interior Designers, Design Deconstruct about smart home interiors, landscape designing and much more.
How has your design philosophy changed over time, especially in the light of the pandemic?
Regardless of the pandemic, any individual’s design philosophy keeps evolving over a period of time. It’s a continuous process. The more you explore, the more you learn. And I make sure to be very observant of all the new materials, trends and developments in the industry. The one particular aspect that has changed particularly is the demand for home offices or studies for people who have the luxury of space. We have seen a lot of new materials coming into play. Five years back people looked at marble as the only option for flooring of luxury spaces. However, that idea has long been dropped by us. A lot of new materials like tiles and epoxy are being looked at now.
What changes have you made in your work protocol due to the pandemic?
We have been very careful in ensuring the safety of our staff, clients and the labour at the site. The government defined protocols have been followed to the T. Additionally we have also switched to a part work from the home regime. This shift to remote work has allowed us to be much more pragmatic in following a schedule and also ensured a better work-life balance for all of us.
Take us through your design process from conception and design to execution.
The design process begins with a client brief. We need to know what the client is looking for, what their inspiration is, what the reasoning for us being there at all is. The next step is the preparation of site plans with a possible marking for the area of construction. This is followed by possible layout options prepared by us keeping in mind the requirements mentioned by the clients and our design inputs. This is followed by a few discussions till we finalise the plans. Now begins the simultaneous selection of design options, creation of 3D visualisations, and tendering process for vendors and contractors. Once that is done we start the actual execution. Our philosophy is that almost all of the decision making should be completed before execution begins to ensure a smooth flow of work at the site. This is followed by regular site visits and inspection to ensure everything is going as per plan.
What kind of projects do you enjoy working the most on, and why?
The projects we enjoy the most are the ones where the clients have a clear vision and allow us to execute freely, obviously keeping budget as a constraint. It is in such projects that we know we are entirely accountable for everything. We try to repay the faith shown by our clients by making sure every detail is looked at and matches our internal standards.
What are the challenges that you meet in integrating smart home features and aesthetics?
Smart home features offer us a lot of ease in terms of practicality that we can provide to the clients. Aesthetics wise a lot of options have come up in recent years from a variety of brands and integrators. There are different materials and finishes to choose from such as glass, metal, and even wood to match the design flow. The only challenge I encounter is finding the right balance between what is essential and what is a luxury when it comes to automation. It varies from project to project.
What key aspects do you keep in mind while creating landscape designs?
One of the key aspects of good landscape design is knowing the soil and other elements of the space. Not all vegetation works in any kind of soil. Different areas have different salt content in water. Landscape design has to be customised to ensure that the plants survive and flourish. Another important aspect is maintenance. This concerns the people tending to the plants, their skills and availability. For most residences, we suggest plants that don’t require a lot of upkeep and can be handled by novices, too. For farmhouses where trained and experienced gardeners are available, we can go for exquisite plants like bonsai and palms.
What is your vision for Design Deconstruct?
Design Deconstruct has been growing at a good rate in the last three-four years with projects all over North India. We have some exciting projects coming up in Mumbai and Raipur, too. Our vision is to take Design Deconstruct international in the coming years, and God willing we will be able to. We have had interesting conversations with some potential partners in Dubai about the same. And now with remote work being the order of the day maybe we can do so a tad faster.
Tell us about the projects you are working on currently?
Currently, we are working on a few farmhouses in Delhi, Faridabad, and Gurgaon. Other than that we have a huge office space in Noida, which should be completed soon. We are doing a couple of penthouses in Noida and Mumbai. We have just started planning for a bungalow in Kanpur, and also a bungalow in Raipur. We are also consulting two leading developers in Gurgaon on their upcoming residential townships.
What advice would you like to give to aspiring designers?
Our advice to a young designer is to always be willing to learn from those around you. In our field, if you are at a site you get to learn so much by just observing the worker and how they go about their job. Another suggestion is to ensure any design you come up with is practical. There is no point in designing a space, which can’t be executed within a budget or time constraint. On paper, everything looks good but you have to think like the person who plans to use the space daily.
