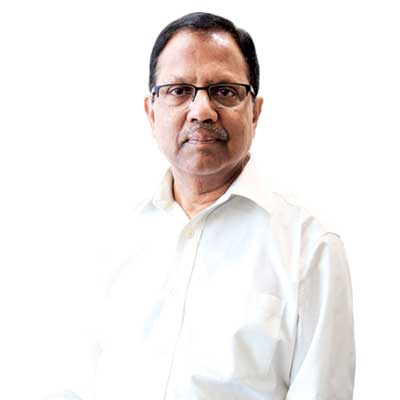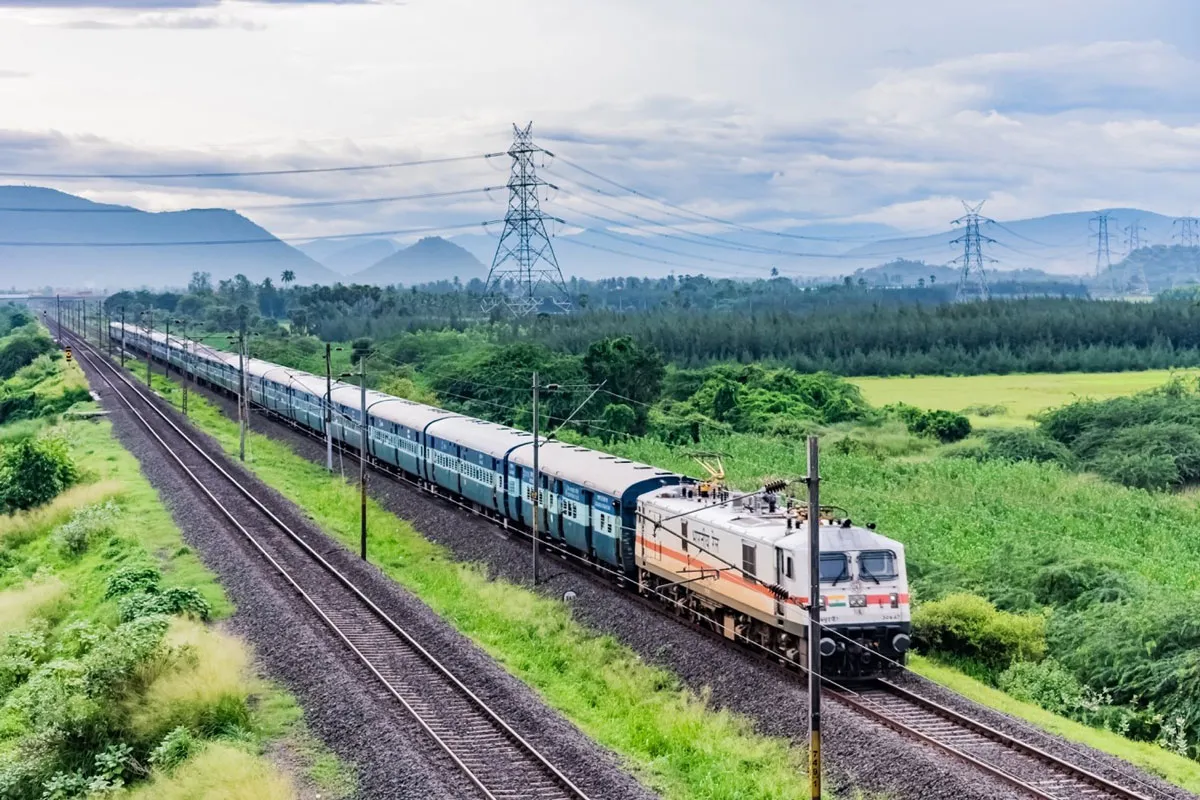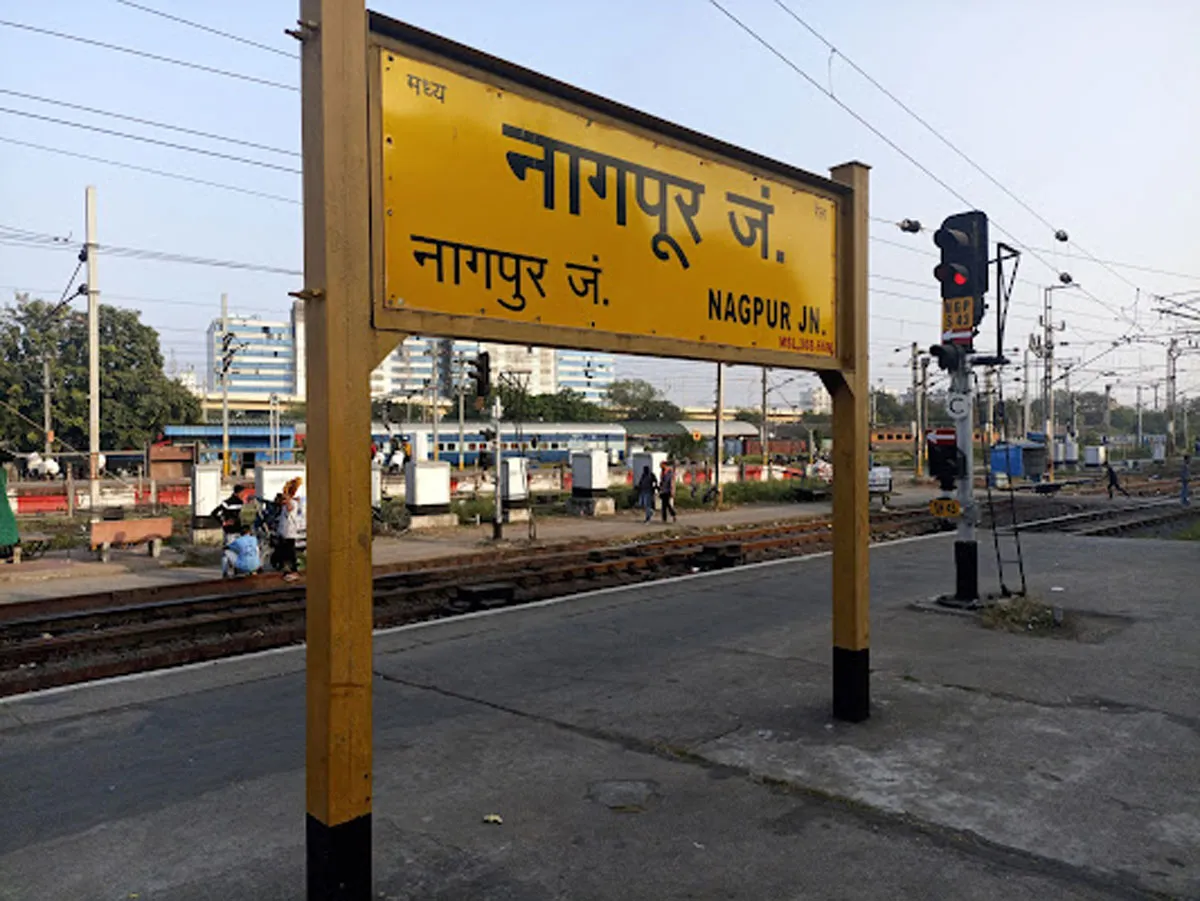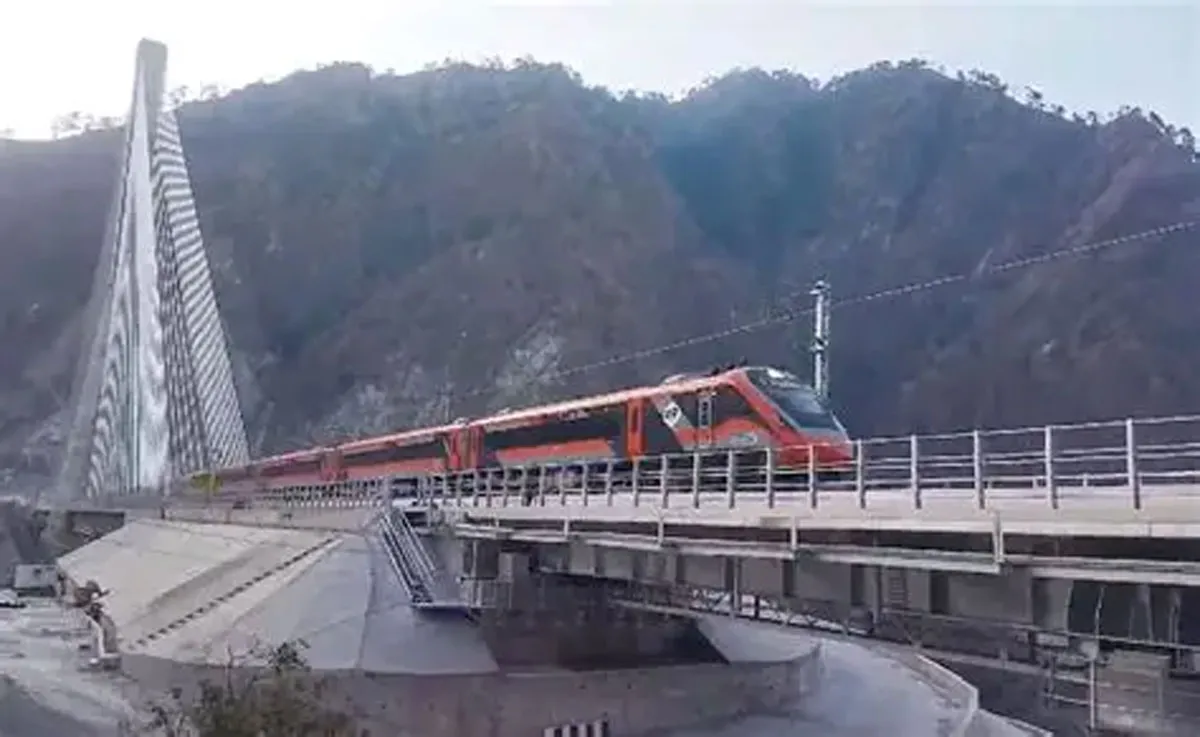
We achieved a remarkable 40 per cent reduction in energy consumption

Tamil Nadu Gets Rs 76,110 mn for Railways, Three Projects Revived
Union Minister for Railways Ashwini Vaishnaw announced that Tamil Nadu has been allocated Rs 76,110 mn in the Union Budget 2026–27, marking a 14.9 per cent increase over the Rs 66,260 mn allotted in 2025–26. The allocation is intended for ongoing new line projects, track doubling, station redevelopment and safety-related works, with project-wise details to be disclosed when the Pink Book is released. Officials indicated that the funds will be deployed across construction and modernisation priorities identified for the state. The minister urged the Tamil Nadu government to extend support f..

Nagpur Station Redevelopment Deadline Extended To March 2027
Nagpur Railway Station redevelopment has been rescheduled to March 2027 as officials opted for a cautious approach to minimise disruption at the busy terminus. The project had earlier been due for completion in December 2026 but work at a live station while preserving the heritage character of the building has slowed progress. The Divisional Railway Manager (DRM) said construction sequencing is being adjusted to maintain passenger services. The DRM provided an update on Ajni Railway Station, stating its redevelopment timeline has been revised to October 2026 instead of the earlier target of c..

Railway Push Boosts Connectivity in Jammu and Kashmir
An accelerated push to expand railway infrastructure is reshaping connectivity in Jammu and Kashmir, with Indian Railways leading an extensive programme of new lines, stations and engineering works. Officials described the effort as aimed at linking remote areas to major trade and transport corridors and at reducing travel time for passengers and freight. The programme incorporates complex tunnelling and bridge construction to negotiate challenging terrain and to provide year round access. Administrative sources indicated that coordination with central and local agencies has been intensified t..

















