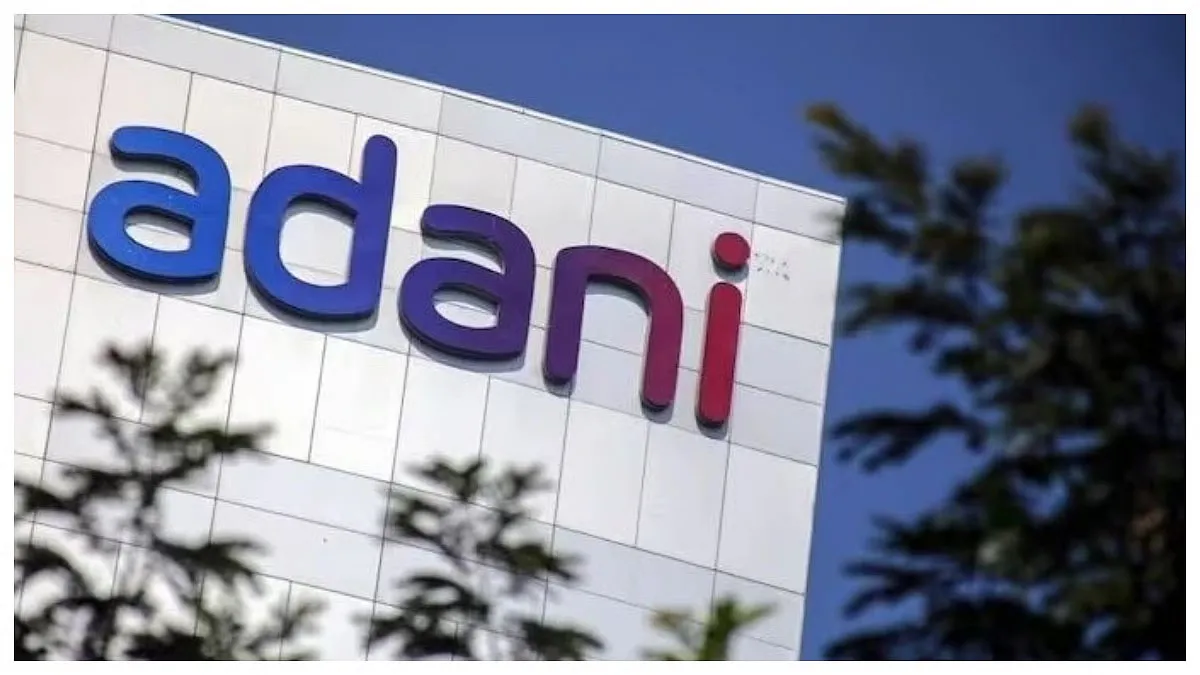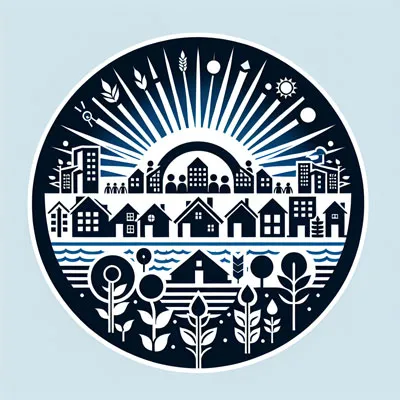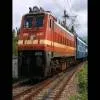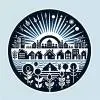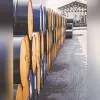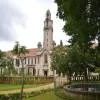The tallest free-standing tower at 634 m, the Tokyo Skytree sets new standards in construction in a seismic zone.
Japan´s Tokyo Skytree is an aptly named structure that houses an aquarium, planetarium, and 312 stores and restaurants. Most prominently, it is a hub for terrestrial digital TV and radio broadcasting and acts as an observation tower. While Dubai´s Burj Khalifa enjoys the tag of the world´s tallest man-made structure tag at 829 m, Tokyo Skytree is the tallest free-standing tower at 634 m.
The sound of the number ´634´ when read in old Japanese numbers is mu-sa-shi, which evokes memories of the Musashi Province of the past, which covered a large area including Tokyo, Saitama and part of Kanagawa Prefecture. Before this tower was built, TV and radio broadcast waves were transmitted through the 333 m Tokyo Tower in the Minatoku area. But the construction of 200 tm buildings in the centre of Tokyo disturbed transmissions. As higher buildings continued to be erected, the need for a new tower rose. The broadcasting organisation required a 600 m transmitting tower for its needs, necessitating the construction of the Tokyo Skytree in the Oshiage-Narihirabashi area - building began in July 2008 and the project was completed in end February 2012.
Structural efficiency
The plan for the foundation helps ensure the structure´s safety. The foundation is supported by a 35-m layer of strong diluvial gravel and the primary sections are made of 1.2 m-thick wall solid steel-reinforced concrete piles.
The tower section above ground is made of steel girders and the largest pieces have an outside diameter of about 2.3 m and a thickness of 10 cm. The strongest steel parts used have almost double the strength of steel used in ordinary structures (630 N/sq mm class), manufactured with the latest material technology in Japan.
Tokyo Skytree stands on an equilateral triangle cross-section and, as it progresses upwards, it morphs into a circular cross-section. A circular upper structure has been employed to fend off wind forces from any direction. This unique shape, with sori (concave) and mukuri (convex), offers different shapes on the angle it is viewed from. The tower boasts an original colour based on aijiro, the lightest shade of traditional Japanese indigo. Two lighting styles are used by the tower: Iki (chic) which saves 43 per cent energy and miyabi (elegance), which saves 38 per cent energy through the use of LED lights.
Tall and strong
Erecting any structure on a seismic zone is a herculean task and with the height of Tokyo Skytree, the ante was upped further. This tower is the first structure in Japan to exceed 600 m in height. Therefore, the strength of the Tokyo Skytree against large earthquakes and typhoons that may occur is unknown. Moreover, the tower carries broadcasting responsibilities for broadcasting companies in the Kanto region. The information broadcasted is part of the lifeline for areas affected by disasters such as earthquakes and typhoons. The design of this tower is based on the assumption that it should be able to continue broadcasting with almost no damage in the event of a disaster such as an earthquake or typhoon of the magnitude that other skyscrapers in Japan are designed to endure. A new safety framework for the design of this tower was created to take unknown natural disasters into account. Thus, this considerably exceeds skyscraper building standards in Japan. The tower uses several different kinds of anti-vibration technology to reduce swaying, securing the necessary safety and functionality of the tower even in the event of a large earthquake or typhoon.
The primary anti-vibration technology used is a powerful system developed for this tower called ´central pillar anti-vibration´ or shimbashira-seishin, a central column that features in the architecture of Japanese pagodas. This is carried out by means of the central pillar made of pre-stressed reinforced concrete, installed in the centre of the tower.
The cylindrical central pillar is 8 m in diameter and 375 m high and is fastened to the tower up to 125 m, after which the upper part is an independent structure. The central pillar system causes the pillar to move differently from the entire tower in the event of a typhoon or earthquake, reducing the swaying in the tower by up to 50 per cent during a disaster.
Mixed methods
Three methods of construction - hybrid underground, lift-up and slip-form - have been used to ensure successful and speedy completion of Tokyo Skytree.
In the hybrid underground method, building the basis of the tower and neighbourhood buildings is done at the same time. The lift-up method was used to construct the top of the antenna gain tower before (about 160 m height) in the centre hole of the tower, and then lifted up to the upper level until 634 m height, reducing construction time. The slip-form method was used to make the centre pillar after the antenna gain tower and to make the chimney. The construction industry witnesses new achievements every day but the Tokyo Skytree, standing tall on land with high seismic activity, deserves special applause. Going forward, it will be no surprise if it inspires more tall structures in earthquake-prone zones.
Project details
Client: Tobu Tower Skytree Co, Ltd.
Tel: +81 3-5302-3470.
Website: www.tokyo-skytree.jp
Area: Approximately 36,900 sq m.
Commencement of work: July 2008.
Completion: February 2012.
Architect: Nikken Sekkei.
Tel: + 81 3 5226 3030 (Operator).
Website: www.nikken.co.jp
Developer: Tobu Railway.
Tel: +81-3-3841-2871.
Website: www.tobu.co.jp
Constructor: Obayashi Corporation.
Tel: +81-3-5769-1111.
Website: www.obayashi.co.jp


